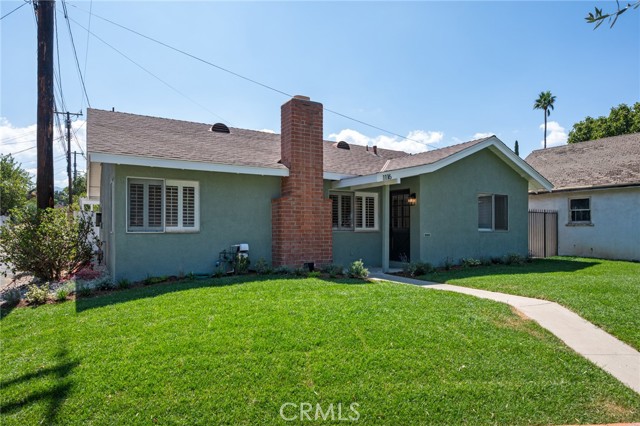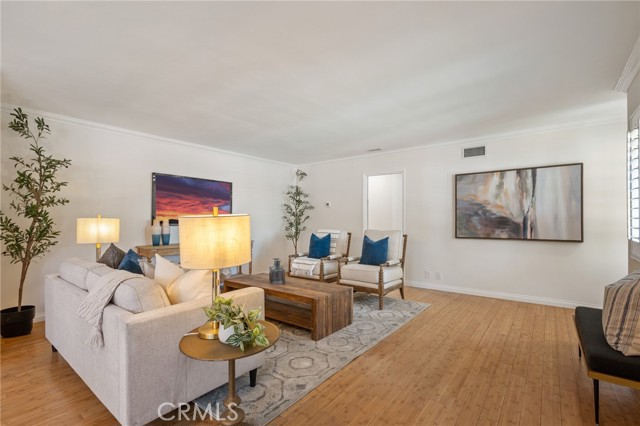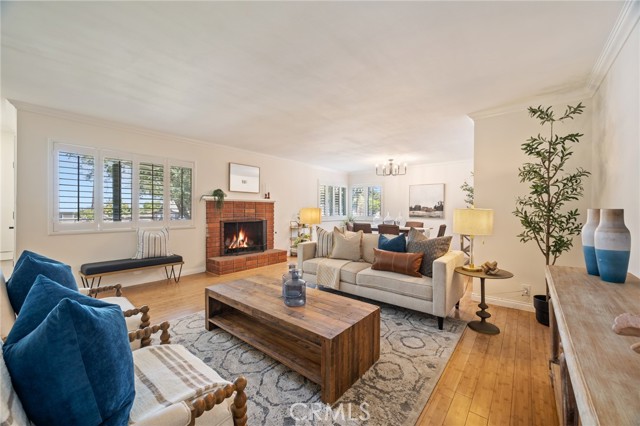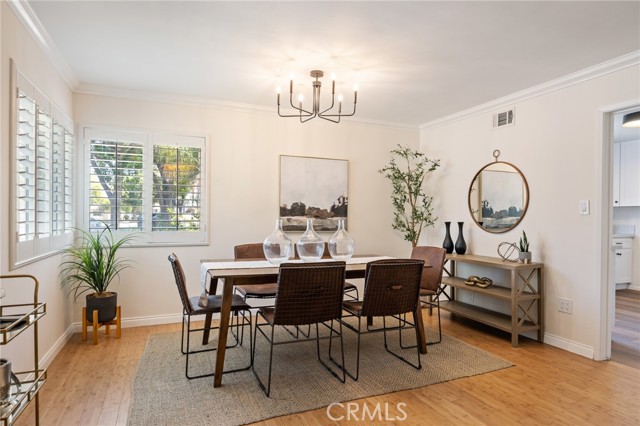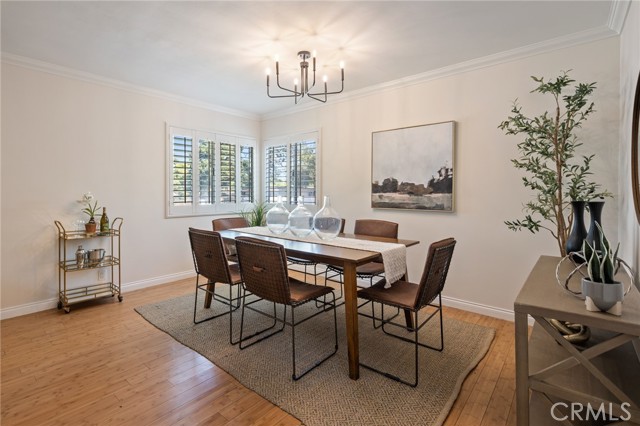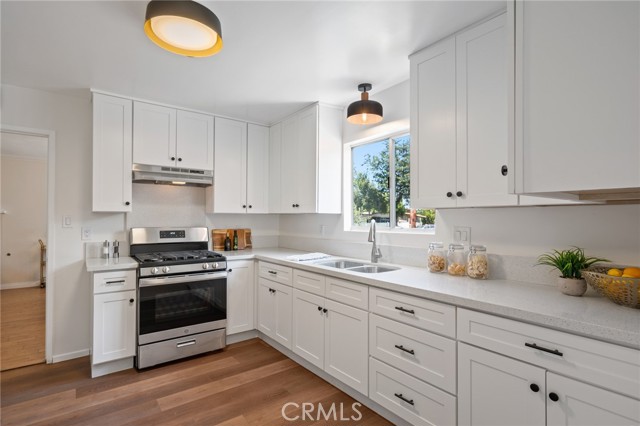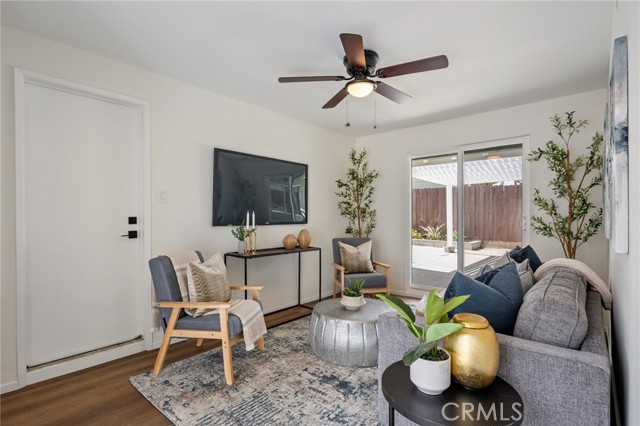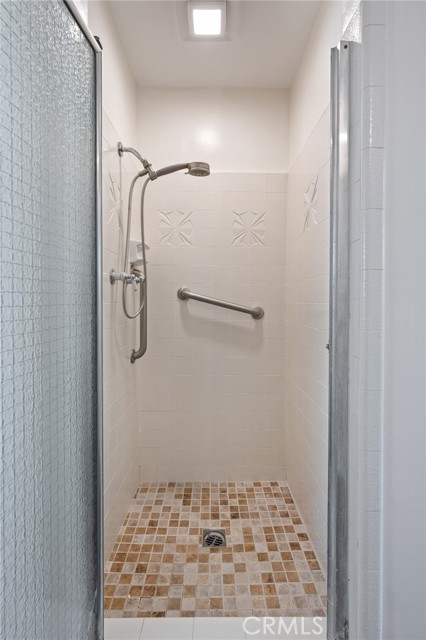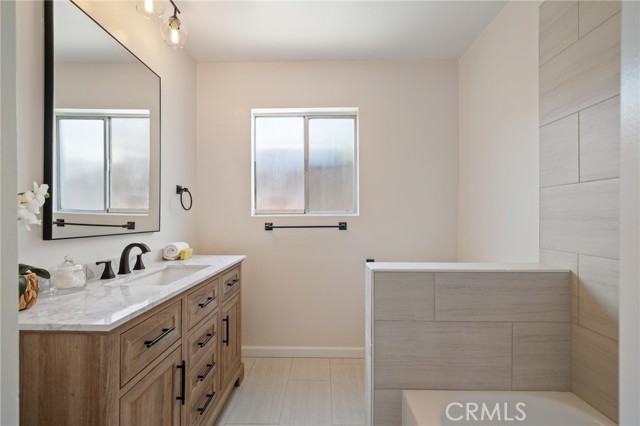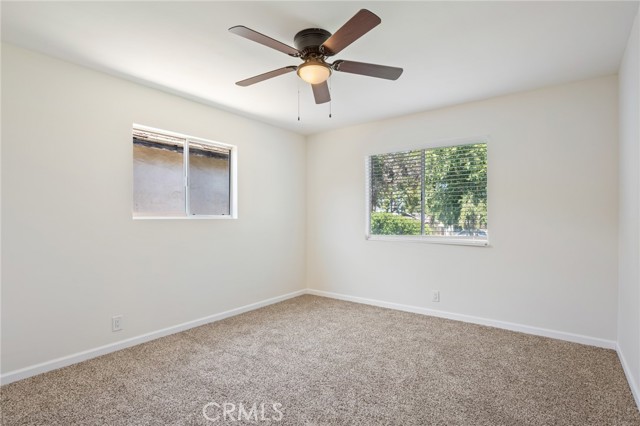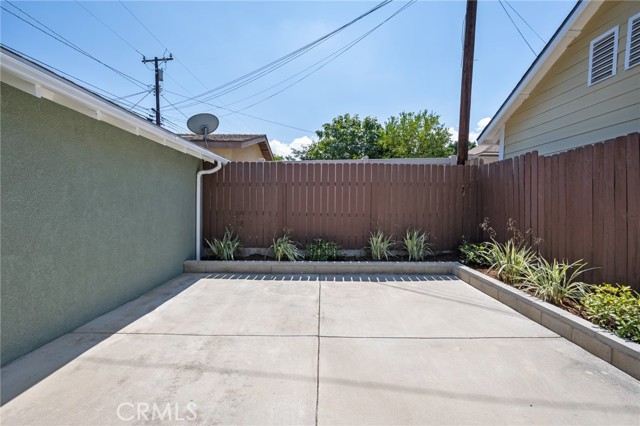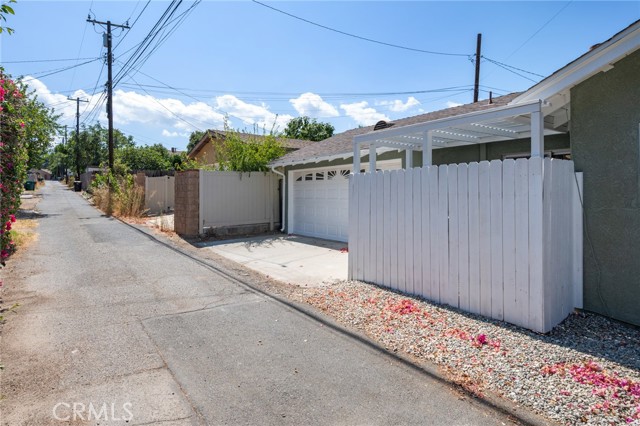Contact Kim Barron
Schedule A Showing
Request more information
- Home
- Property Search
- Search results
- 1116 Grand Boulevard, Corona, CA 92882
- MLS#: PV25197168 ( Single Family Residence )
- Street Address: 1116 Grand Boulevard
- Viewed: 2
- Price: $649,000
- Price sqft: $415
- Waterfront: Yes
- Wateraccess: Yes
- Year Built: 1964
- Bldg sqft: 1565
- Bedrooms: 3
- Total Baths: 2
- Full Baths: 1
- Garage / Parking Spaces: 2
- Days On Market: 3
- Additional Information
- County: RIVERSIDE
- City: Corona
- Zipcode: 92882
- Subdivision: Other (othr)
- District: Corona Norco Unified
- Provided by: HH Coastal Real Estate
- Contact: Michael Michael

- DMCA Notice
-
DescriptionWelcome to this beautifully remodeled 3 bedroom (plus den/office and mud room), 2 bathroom home in a fantastic Corona neighborhood. Blending modern upgrades with everyday comfort, this residence offers a bright and open floor plan, stylish finishes, and thoughtful details throughout. The updated kitchen features sleek cabinetry, quartz countertops with lots of counter space, while the spacious living and dining areas are perfect for both relaxing and entertaining. Full bathroom has been completely remodeled with an upgraded 3/4 bathroom, and the additional bedrooms provide plenty of space for family and guests. Separate room off the garage is ideal for an office, den or utility room. Outside, enjoy a private backyard with new pergola ideal for barbecues, gatherings, or just simply relaxing. Some of the many upgrades included newer A/C & forced air unit, tankless water heater, 200 amp electrical panel, new carpet and laminate flooring, freshly painted interior/exterior, and newly landscaped with a full sprinkler system. With its prime location near schools, shopping, dining, and easy freeway access, this move in ready home offers the perfect combination of style and convenience.
Property Location and Similar Properties
All
Similar
Features
Appliances
- Electric Range
- Disposal
- Refrigerator
- Tankless Water Heater
Architectural Style
- Custom Built
Assessments
- Unknown
Association Fee
- 0.00
Below Grade Finished Area
- 0.00
Commoninterest
- None
Common Walls
- No Common Walls
Construction Materials
- Stucco
Cooling
- Central Air
Country
- US
Eating Area
- Area
- Dining Room
- Separated
Electric
- 220 Volts
Entry Location
- front
Fencing
- Wood
Fireplace Features
- Living Room
- Gas
Flooring
- Tile
- Vinyl
- Wood
Foundation Details
- Slab
Garage Spaces
- 2.00
Heating
- Forced Air
Inclusions
- washer/dryer
- refrigerator
Interior Features
- Ceiling Fan(s)
- Quartz Counters
- Storage
Laundry Features
- Dryer Included
- Gas & Electric Dryer Hookup
- In Garage
- Washer Hookup
- Washer Included
Levels
- One
Living Area Source
- Assessor
Lockboxtype
- Supra
Lockboxversion
- Supra BT LE
Lot Features
- 0-1 Unit/Acre
- Back Yard
- Front Yard
- Garden
- Landscaped
- Lawn
- Near Public Transit
- Park Nearby
- Sprinkler System
Parcel Number
- 110192011
Parking Features
- Garage
- Street
Patio And Porch Features
- Concrete
- Patio Open
Pool Features
- None
Postalcodeplus4
- 4358
Property Type
- Single Family Residence
Property Condition
- Turnkey
- Updated/Remodeled
Road Frontage Type
- Alley
- City Street
Roof
- Composition
School District
- Corona-Norco Unified
Security Features
- Carbon Monoxide Detector(s)
- Smoke Detector(s)
Sewer
- Public Sewer
Spa Features
- None
Subdivision Name Other
- unknown
Utilities
- Electricity Available
- Natural Gas Connected
- Sewer Connected
- Water Connected
View
- Neighborhood
Water Source
- Public
Window Features
- Plantation Shutters
Year Built
- 1964
Year Built Source
- Assessor
Zoning
- R1
Based on information from California Regional Multiple Listing Service, Inc. as of Sep 18, 2025. This information is for your personal, non-commercial use and may not be used for any purpose other than to identify prospective properties you may be interested in purchasing. Buyers are responsible for verifying the accuracy of all information and should investigate the data themselves or retain appropriate professionals. Information from sources other than the Listing Agent may have been included in the MLS data. Unless otherwise specified in writing, Broker/Agent has not and will not verify any information obtained from other sources. The Broker/Agent providing the information contained herein may or may not have been the Listing and/or Selling Agent.
Display of MLS data is usually deemed reliable but is NOT guaranteed accurate.
Datafeed Last updated on September 18, 2025 @ 12:00 am
©2006-2025 brokerIDXsites.com - https://brokerIDXsites.com



