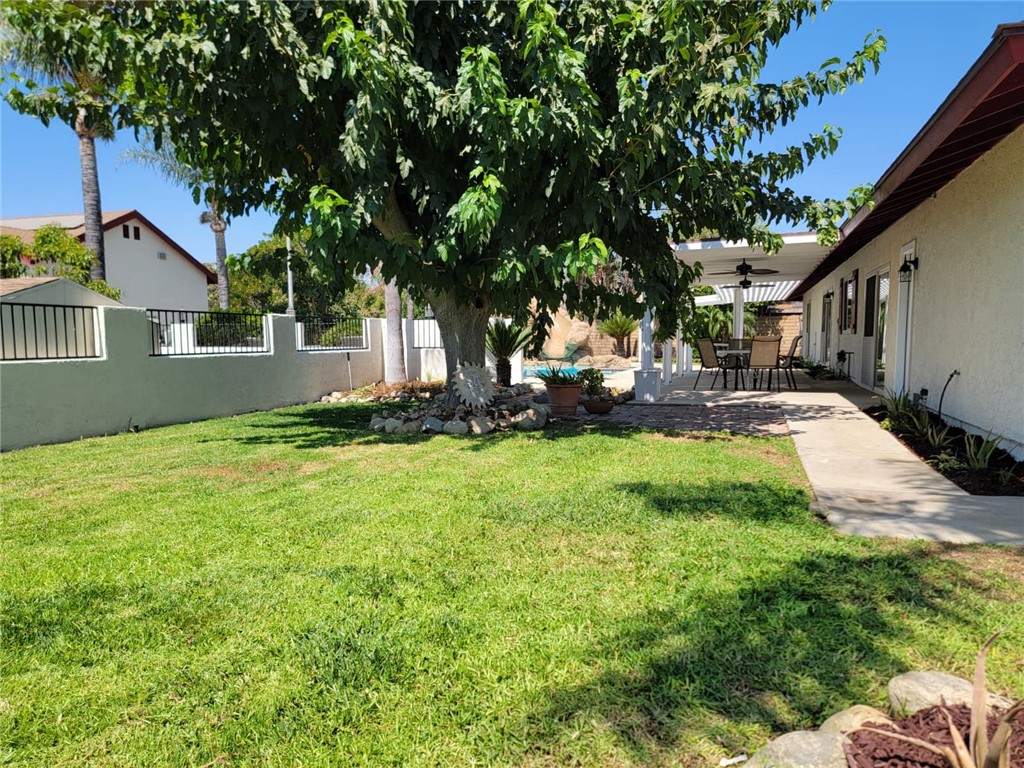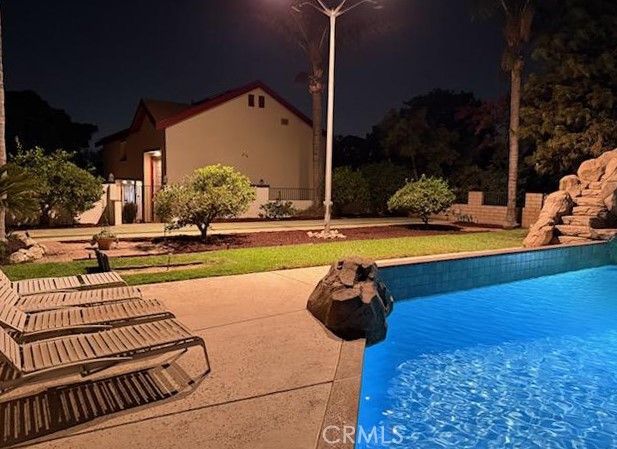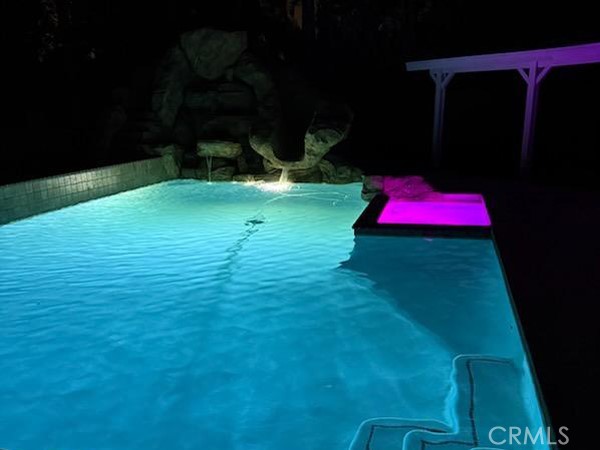Contact Kim Barron
Schedule A Showing
Request more information
- Home
- Property Search
- Search results
- 4795 Bain Street, Jurupa Valley, CA 91752
- MLS#: IV25216197 ( Single Family Residence )
- Street Address: 4795 Bain Street
- Viewed: 1
- Price: $1,377,000
- Price sqft: $496
- Waterfront: No
- Year Built: 1973
- Bldg sqft: 2774
- Bedrooms: 4
- Total Baths: 5
- Full Baths: 2
- 1/2 Baths: 1
- Garage / Parking Spaces: 6
- Days On Market: 101
- Additional Information
- County: RIVERSIDE
- City: Jurupa Valley
- Zipcode: 91752
- District: Jurupa Unified
- Provided by: SHINING STAR REAL ESTATE
- Contact: JAIRO LUIS JAIRO LUIS

- DMCA Notice
-
Description2 Homes Discover this rare opportunity to own 2 homes on one expansive 0.78 acre lot, complete with horse facilities, a heated pool, and 50 paid off solar panels to power both homes. FRONT HOME 1,774 sqft. This beautifully remodeled 3 bed, 2 bath residence features a new 30 year cool roof, whole house fan, Travertine tile floors, new carpet, fresh interior and exterior paint, upgraded interior doors, full replumb, and ceiling fans in the living room, dining room, and each bedroom. The stunning kitchen features custom Hickory cabinets, Corian countertops with full backsplash, Corian sink, Viking 6 burner gas cooktop with Proline hood vent, and high end GE Profile appliances: double convection ovens, dishwasher, and refrigerator. The family room features a wood burning fireplace. The dining room and living room each feature a sliding glass door to the backyard. The main bedroom includes mirrored closet doors, sliding glass door to the backyard, and a remodeled ensuite bathroom. Both remodeled bathrooms include oak pullman vanities with soft close doors, quartz counters, and designer shower tiles. The main bath has a custom glass shower door, and the hall bath has a new enamel bathtub. The 2 car garage is drywalled and features custom cabinets, a workbench, and a dedicated laundry room with custom cabinets and laundry sink. The backyard feels like your own private resort with a heated pool and spa, rock waterfall and slide, shuffleboard court, regulation horseshoe pits, and a covered patio surrounded by lush landscaping and citrus trees. SECOND HOME Built in 2008 with permits, this luxurious two story residence is set back from the first home with its own automatic gated entrance and wrought iron fencing. The lower level features a 1,500 sqft 4 car garage with automatic garage doors, a half bath, a 15 ft high bay for RV or boat storage, a double wide bay, and a workshop bay with cabinets. Upstairs, the 1,000 sq. ft. living area features a guest bath, full kitchen, island with sink, pantry, living room, and a master bedroom retreat with large ensuite bath and walk in closet. A large bonus room provides space for an office, storage, or guest bedroom. Outdoors, the property includes horse corrals, a 3 stall shed row barn, feed room, breezeway, 12x12 tack shed, 53 storage container, shed with power, and mature avocado trees. Whether your goal is multi generational living, generating rental income, or simply enjoying extra space, this estate has it all.
Property Location and Similar Properties
All
Similar
Features
Appliances
- 6 Burner Stove
- Convection Oven
- Dishwasher
- Double Oven
- Gas Cooktop
- Gas Water Heater
- Range Hood
Architectural Style
- Ranch
Assessments
- Special Assessments
Association Fee
- 0.00
Commoninterest
- None
Common Walls
- No Common Walls
Cooling
- Central Air
- Whole House Fan
Country
- US
Days On Market
- 44
Eating Area
- Dining Room
Electric
- Photovoltaics Seller Owned
Entry Location
- Front of house
Fireplace Features
- Family Room
- Wood Burning
Flooring
- Carpet
- Tile
Garage Spaces
- 6.00
Green Energy Generation
- Solar
Heating
- Central
Interior Features
- Ceiling Fan(s)
Laundry Features
- Gas Dryer Hookup
- Individual Room
- Washer Hookup
Levels
- One
Living Area Source
- Other
Lockboxtype
- None
Lot Features
- Agricultural
- Corner Lot
- Horse Property
- Landscaped
- Level with Street
- Level
- Ranch
- Sprinkler System
Other Structures
- Second Garage
- Shed(s)
- Storage
Parcel Number
- 159090018
Parking Features
- Auto Driveway Gate
- Direct Garage Access
- Garage
- Garage - Three Door
- Garage Door Opener
- Gated
- RV Garage
- Workshop in Garage
Patio And Porch Features
- Concrete
- Patio
- Rear Porch
- Slab
- Wood
Pool Features
- Private
- Heated
- Gas Heat
- In Ground
- Waterfall
Property Type
- Single Family Residence
Property Condition
- Updated/Remodeled
Road Frontage Type
- City Street
Road Surface Type
- Paved
School District
- Jurupa Unified
Security Features
- Smoke Detector(s)
Sewer
- Septic Type Unknown
Spa Features
- Private
- In Ground
View
- Mountain(s)
Virtual Tour Url
- https://my.matterport.com/show/?m=yQgaGsM1o7f&brand=0&mls=1&
Year Built
- 1973
Year Built Source
- Assessor
Based on information from California Regional Multiple Listing Service, Inc. as of Dec 20, 2025. This information is for your personal, non-commercial use and may not be used for any purpose other than to identify prospective properties you may be interested in purchasing. Buyers are responsible for verifying the accuracy of all information and should investigate the data themselves or retain appropriate professionals. Information from sources other than the Listing Agent may have been included in the MLS data. Unless otherwise specified in writing, Broker/Agent has not and will not verify any information obtained from other sources. The Broker/Agent providing the information contained herein may or may not have been the Listing and/or Selling Agent.
Display of MLS data is usually deemed reliable but is NOT guaranteed accurate.
Datafeed Last updated on December 20, 2025 @ 12:00 am
©2006-2025 brokerIDXsites.com - https://brokerIDXsites.com











