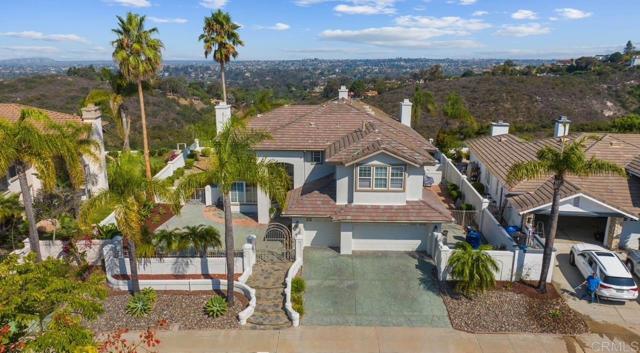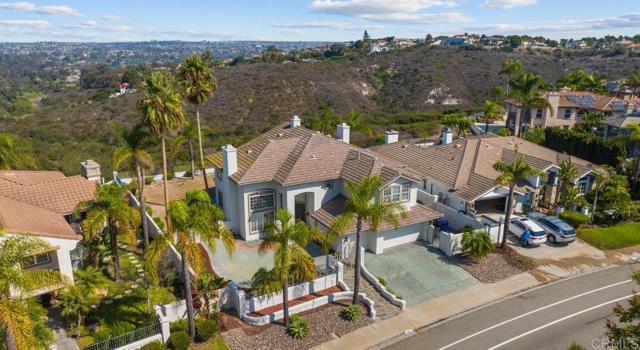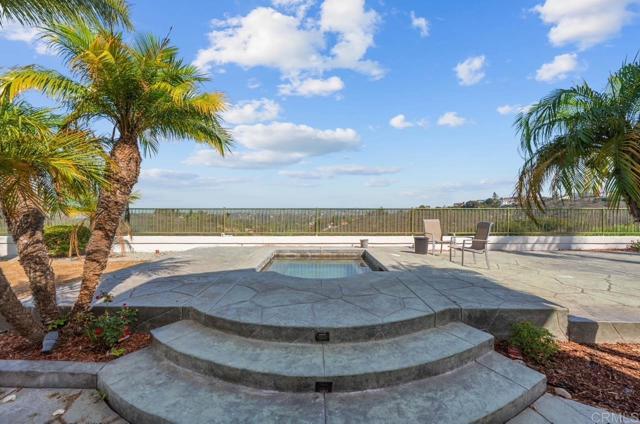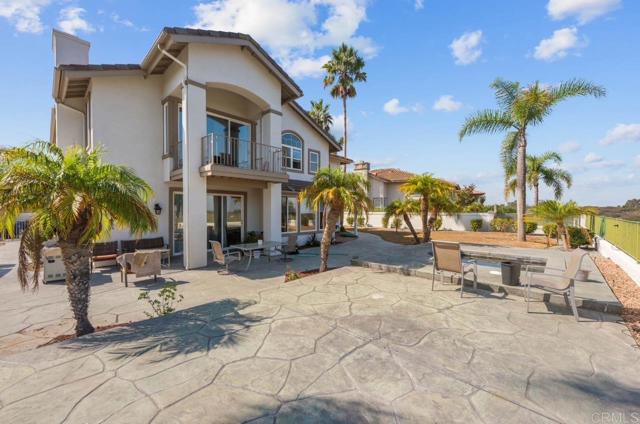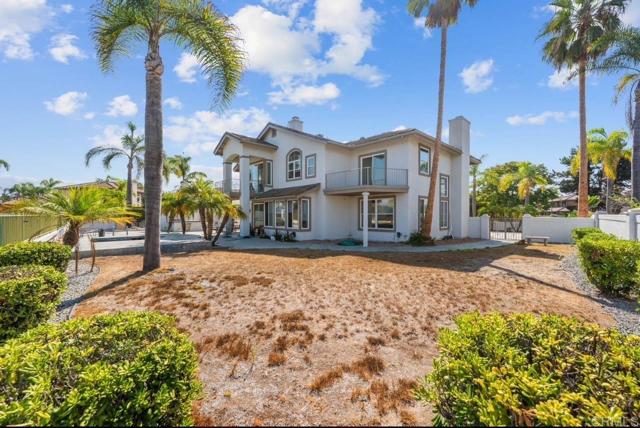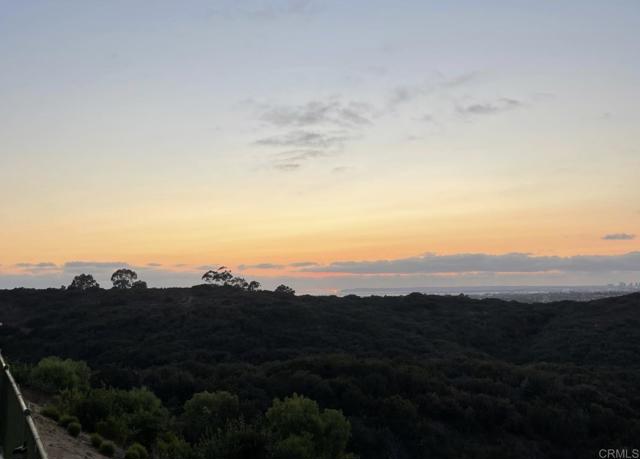Contact Kim Barron
Schedule A Showing
Request more information
- Home
- Property Search
- Search results
- 743 Terra Nova Dr, Chula Vista, CA 91910
- MLS#: PTP2506994 ( Single Family Residence )
- Street Address: 743 Terra Nova Dr
- Viewed: 1
- Price: $2,198,000
- Price sqft: $634
- Waterfront: No
- Year Built: 1997
- Bldg sqft: 3466
- Bedrooms: 5
- Total Baths: 5
- Full Baths: 4
- 1/2 Baths: 1
- Garage / Parking Spaces: 3
- Days On Market: 2
- Additional Information
- County: SAN DIEGO
- City: Chula Vista
- Zipcode: 91910
- District: Sweetwater Union
- Provided by: Compass
- Contact: Jorge Jorge

- DMCA Notice
-
DescriptionBreathtaking views to the Ocean and Downtown San Diego from one of Terra Nova premier locations. This extensively renovated 5 bedroom, 4.5 bath home blends timeless elegance with todays most sought after upgrades. Thoughtful interior design pairs sleek finishes with warm, inviting living spaces, creating a seamless flow for both everyday living and entertaining guests. Sun drenched open concept main level with panoramic views and abundant natural light. Luxurious primary suite with spa like en suite bath and generous closet space Four additional well appointed bedrooms and multiple flexible spaces for home office, media, or fitness Refinished flooring, upgraded millwork, and energy efficient systems throughout Expansive backyard designed for entertaining and relaxation Private Jacuzzi framed by serene landscaping and sunset sky vistas Comfortable seating areas, outdoor lighting, and spaces for dining al fresco In a coveted Terra Nova address with convenient access to top rated schools, parks, and amenities. Quiet, residential feel with easy proximity to shopping, dining, and outdoor recreation. Ideal for indoor outdoor living, family gatherings, and hosting friends against a backdrop of stunning sunsets. Recently renovated with premium upgrades throughout, including modern fixtures and energy efficient improvements 5 bedrooms, 4.5 bathrooms Formal living and dining spaces plus casual daily living area. Move in ready with contemporary color palette and timeless finishes.
Property Location and Similar Properties
All
Similar
Features
Assessments
- Unknown
Association Fee
- 0.00
Common Walls
- No Common Walls
Cooling
- Central Air
Fireplace Features
- Living Room
Garage Spaces
- 3.00
Laundry Features
- Inside
Levels
- One
Living Area Source
- Public Records
Lot Features
- 0-1 Unit/Acre
Parcel Number
- 5934000700
Pool Features
- See Remarks
Property Type
- Single Family Residence
School District
- Sweetwater Union
View
- Bay
- Panoramic
Virtual Tour Url
- https://www.propertypanorama.com/instaview/crmls/PTP2506994
Year Built
- 1997
Zoning
- R1
Based on information from California Regional Multiple Listing Service, Inc. as of Sep 14, 2025. This information is for your personal, non-commercial use and may not be used for any purpose other than to identify prospective properties you may be interested in purchasing. Buyers are responsible for verifying the accuracy of all information and should investigate the data themselves or retain appropriate professionals. Information from sources other than the Listing Agent may have been included in the MLS data. Unless otherwise specified in writing, Broker/Agent has not and will not verify any information obtained from other sources. The Broker/Agent providing the information contained herein may or may not have been the Listing and/or Selling Agent.
Display of MLS data is usually deemed reliable but is NOT guaranteed accurate.
Datafeed Last updated on September 14, 2025 @ 12:00 am
©2006-2025 brokerIDXsites.com - https://brokerIDXsites.com


