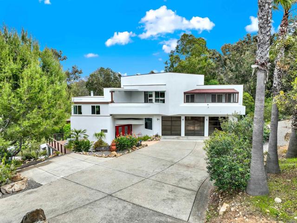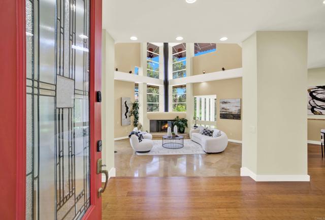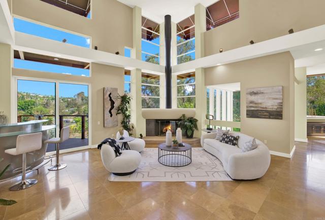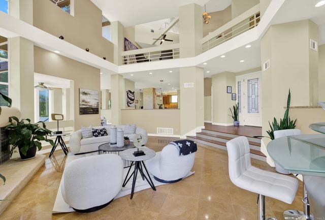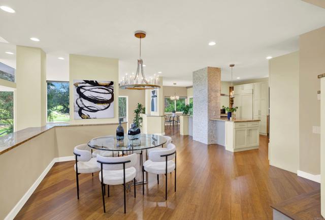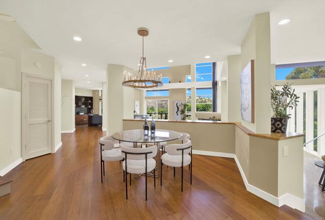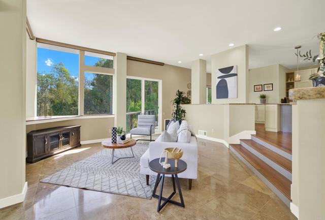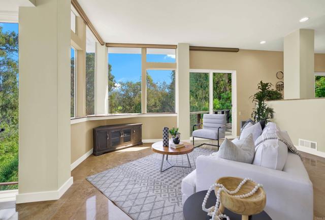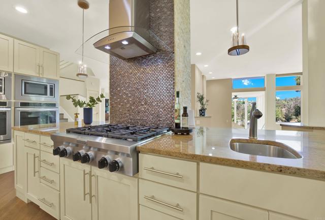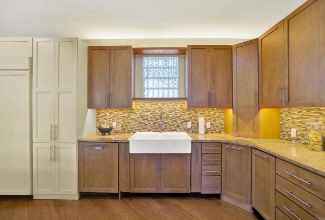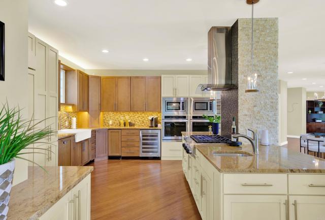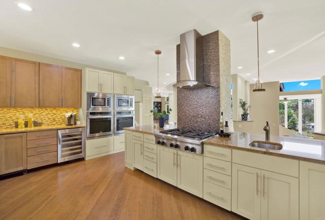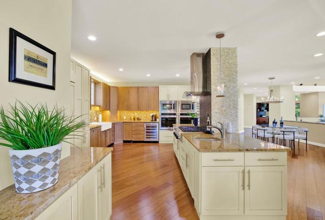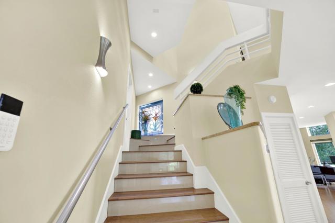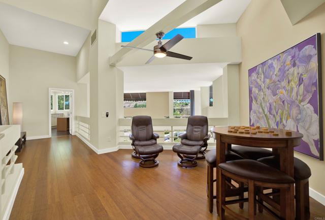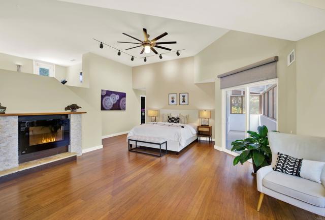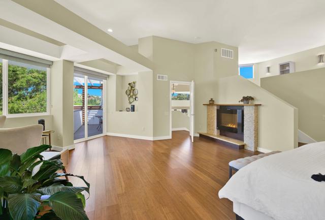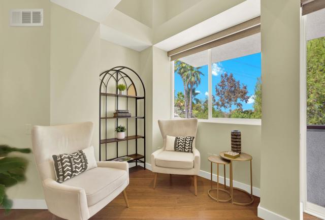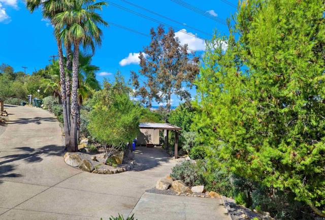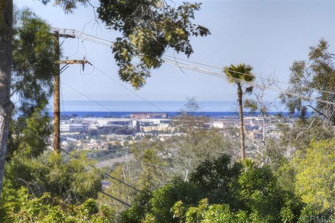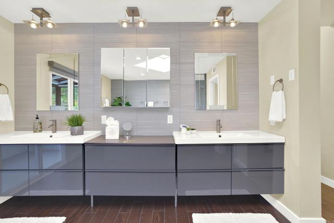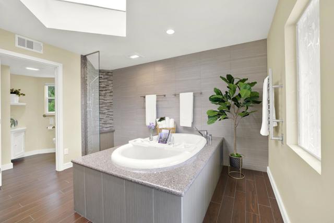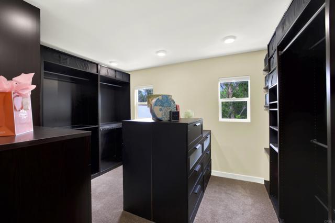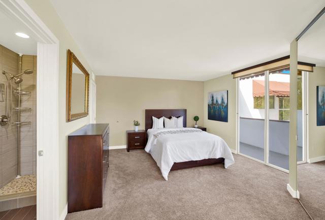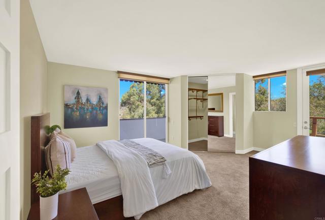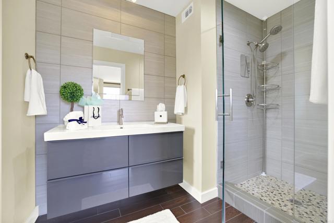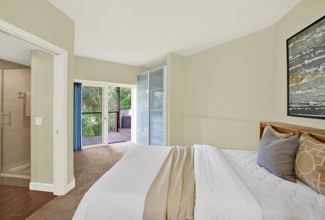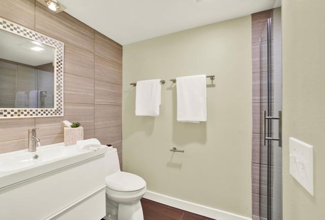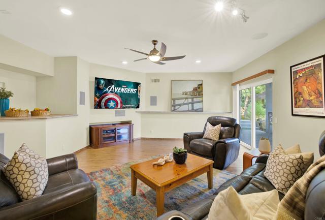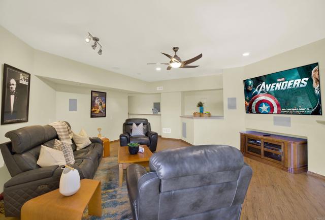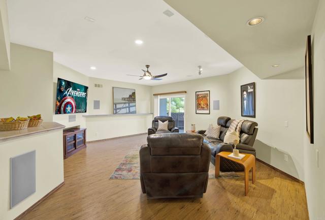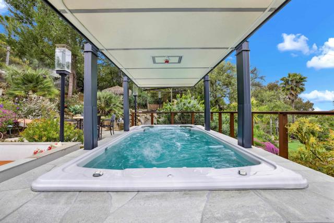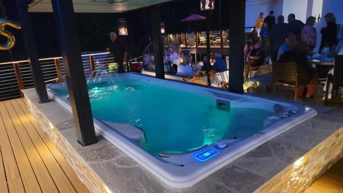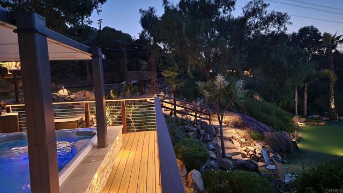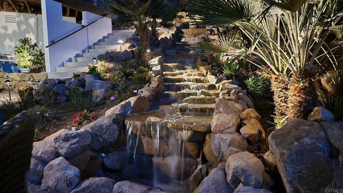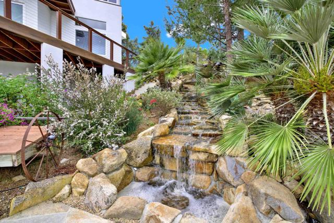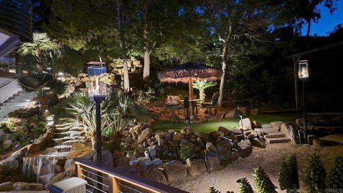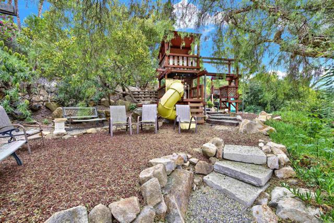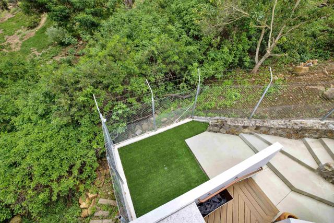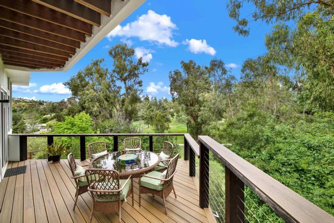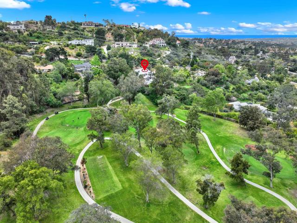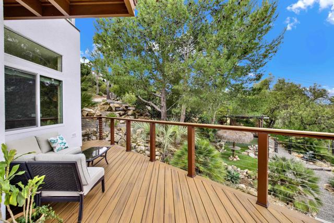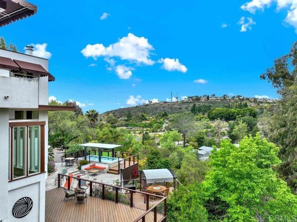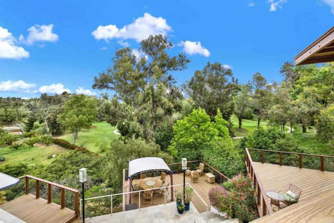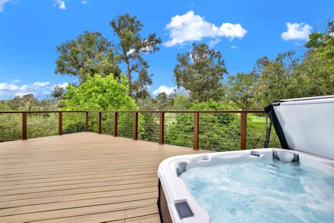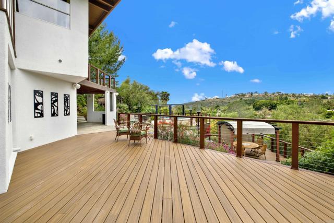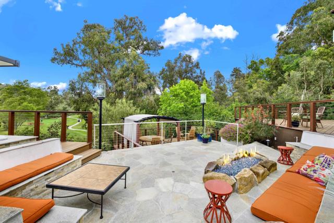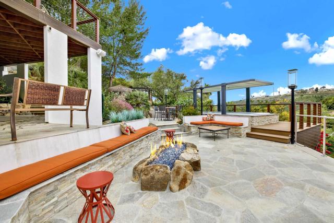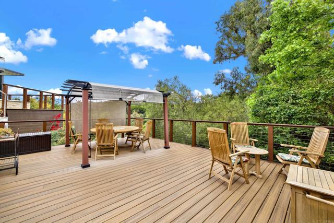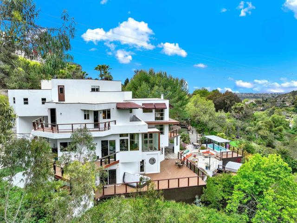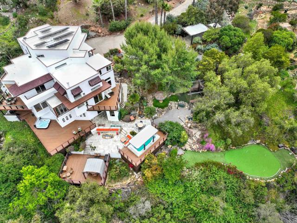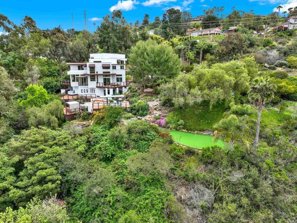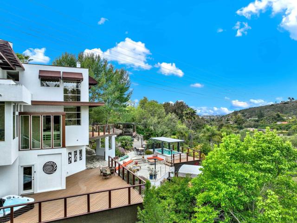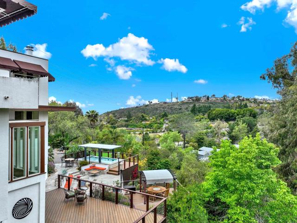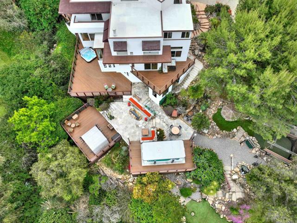Contact Kim Barron
Schedule A Showing
Request more information
- Home
- Property Search
- Search results
- 1710 Via Allondra, San Marcos, CA 92078
- MLS#: NDP2509000 ( Single Family Residence )
- Street Address: 1710 Via Allondra
- Viewed: 18
- Price: $2,999,996
- Price sqft: $583
- Waterfront: Yes
- Wateraccess: Yes
- Year Built: 1992
- Bldg sqft: 5150
- Bedrooms: 4
- Total Baths: 5
- Full Baths: 4
- 1/2 Baths: 1
- Garage / Parking Spaces: 5
- Days On Market: 36
- Acreage: 1.41 acres
- Additional Information
- County: SAN DIEGO
- City: San Marcos
- Zipcode: 92078
- District: San Marino Unified
- Provided by: Pacific Sotheby's Int'l Realty
- Contact: Rebecca Rebecca

- DMCA Notice
-
DescriptionUnique Custom Contemporary Estate This one of a kind, European inspired custom home offers resort style living in a private, serene setting that feels like the countryside yet is just minutes from shopping, top schools, and UC San Marcos. Nestled next to the San Marcos Golf Club The LINKS, the property combines open concept living with thoughtfully defined spaces, featuring sun filled rooms, soaring ceilings, and a striking mix of bamboo wood and travertine floors. The chefs kitchen boasts KitchenAid appliances, dual ovens, six burner gas cooktop, farmhouse sink, granite counters, and walk in pantry. Four en suite bedrooms include a master suite with sitting area, electric fireplace, and peek a boo ocean views. Additional spaces include a mezzanine, home theater/game room, office, and light filled laundry/craft room. Outdoor amenities feature a putting green, pitching area, driving cage, swim spa, in deck spa, fire pit, waterfall, flagstone patio, A VERY SECURE DOG RUN and smart lighting. The home is sewer connected (rare in the area), turnkey, with full ADU and Jr. ADU potential, and has no HOA or Mello Roos.
Property Location and Similar Properties
All
Similar
Features
Architectural Style
- Modern
Assessments
- None
Association Fee
- 0.00
Carport Spaces
- 1.00
Common Walls
- No Common Walls
Cooling
- Central Air
- Electric
- Zoned
Entry Location
- Entry
Fireplace Features
- Blower Fan
- Electric
- Gas
- Living Room
- Primary Retreat
Flooring
- Bamboo
- Carpet
- Stone
- Tile
Garage Spaces
- 3.00
Inclusions
- Kitchen island
- some outdoor furniture identified Table\ chairs
- built in BBQ
- Bar
- outdoor Refrigerator.
Laundry Features
- Gas & Electric Dryer Hookup
- Individual Room
- Inside
Levels
- Multi/Split
Living Area Source
- Assessor
Lot Dimensions Source
- Public Records
Lot Features
- Back Yard
- Cul-De-Sac
- Sloped Down
- Front Yard
- Landscaped
- Lawn
- Level with Street
- Lot Over 40000 Sqft
- Irregular Lot
- Level
- Near Public Transit
- On Golf Course
- Paved
- Rocks
- Secluded
- Sprinkler System
- Sprinklers In Front
- Sprinklers In Rear
- Sprinklers On Side
- Sprinklers Timer
- Treed Lot
- Walkstreet
- Yard
Parcel Number
- 2220420900
Pool Features
- Exercise Pool
- Heated
- Electric Heat
- Pool Cover
- Private
- Waterfall
Property Type
- Single Family Residence
Property Condition
- Updated/Remodeled
School District
- San Marino Unified
Uncovered Spaces
- 1.00
View
- Canyon
- Golf Course
- Hills
- Meadow
- Ocean
- Panoramic
- Peek-A-Boo
- Pool
- Rocks
- Trees/Woods
Views
- 18
Virtual Tour Url
- https://www.propertypanorama.com/instaview/crmls/NDP2509000
Water Source
- Mutual Water Companies
Year Built
- 1992
Zoning
- R!
Based on information from California Regional Multiple Listing Service, Inc. as of Oct 18, 2025. This information is for your personal, non-commercial use and may not be used for any purpose other than to identify prospective properties you may be interested in purchasing. Buyers are responsible for verifying the accuracy of all information and should investigate the data themselves or retain appropriate professionals. Information from sources other than the Listing Agent may have been included in the MLS data. Unless otherwise specified in writing, Broker/Agent has not and will not verify any information obtained from other sources. The Broker/Agent providing the information contained herein may or may not have been the Listing and/or Selling Agent.
Display of MLS data is usually deemed reliable but is NOT guaranteed accurate.
Datafeed Last updated on October 18, 2025 @ 12:00 am
©2006-2025 brokerIDXsites.com - https://brokerIDXsites.com


