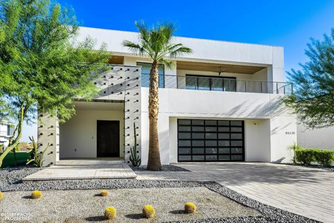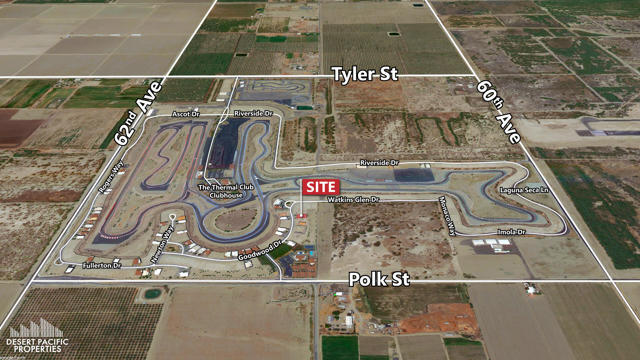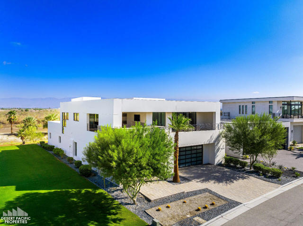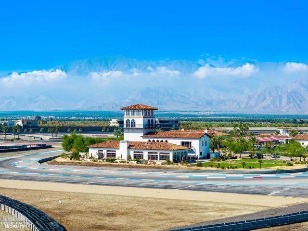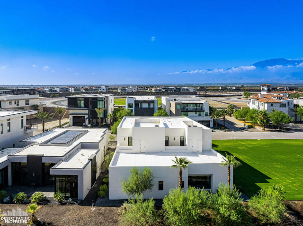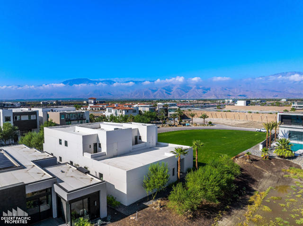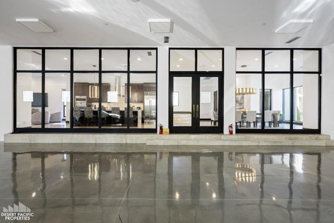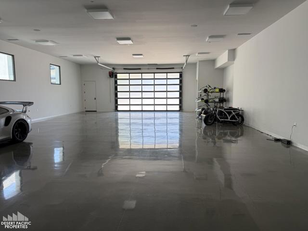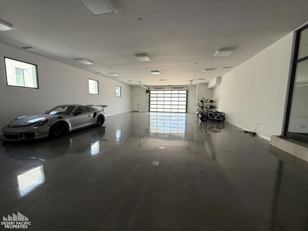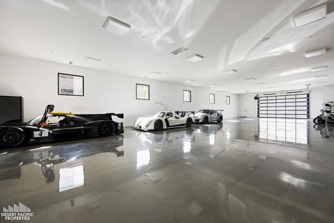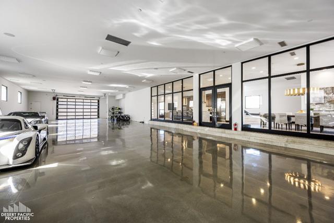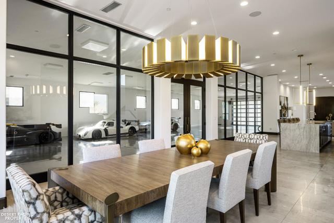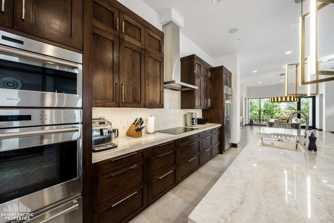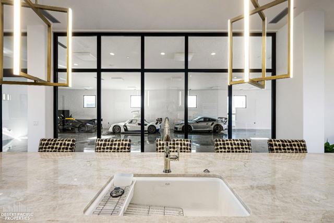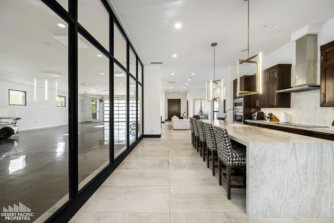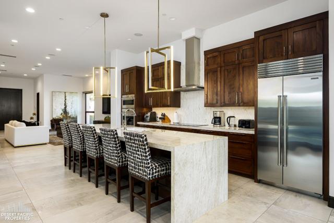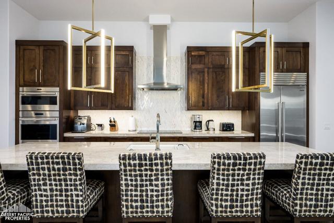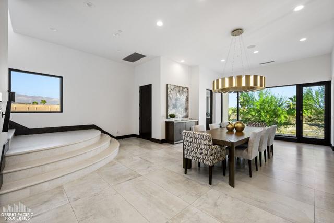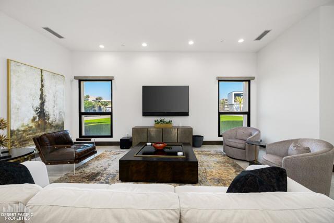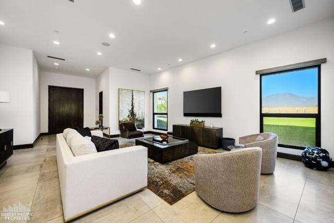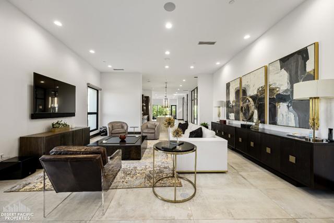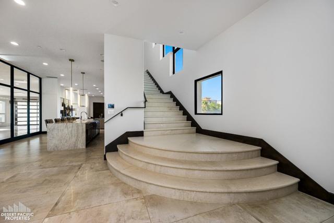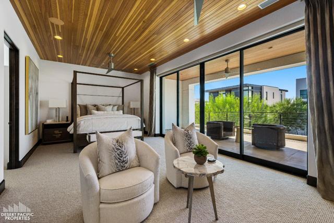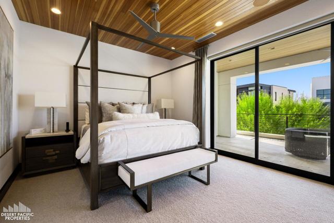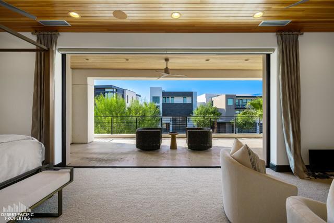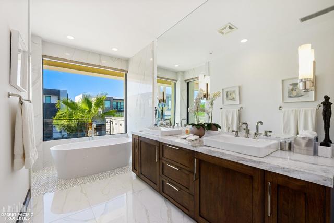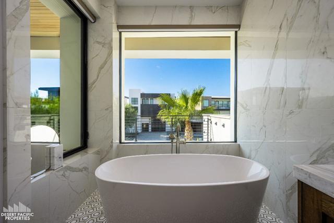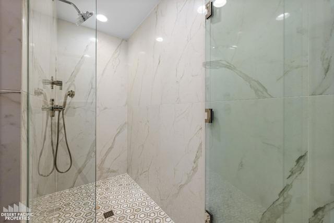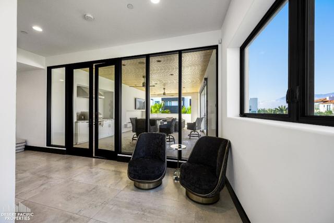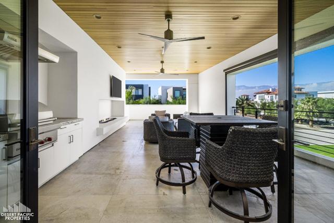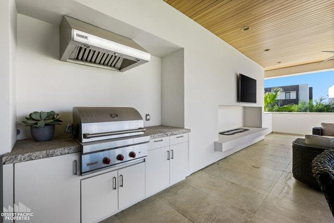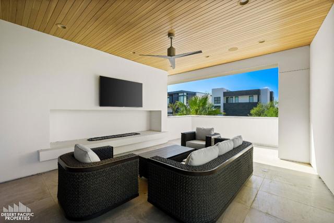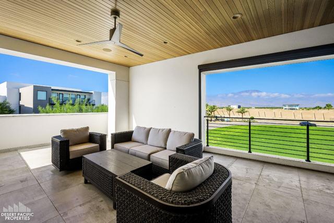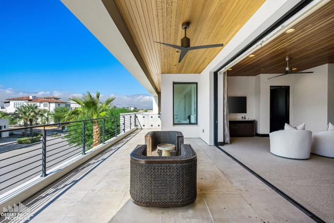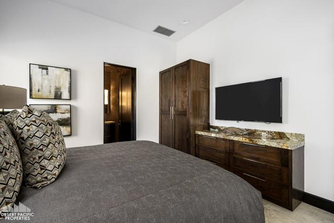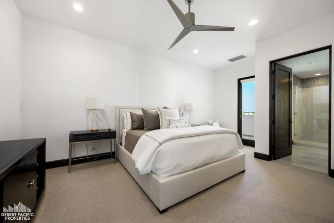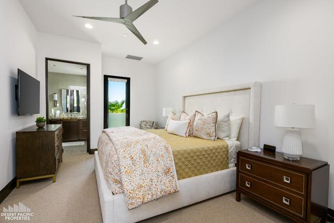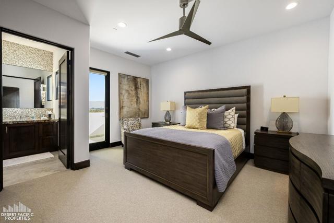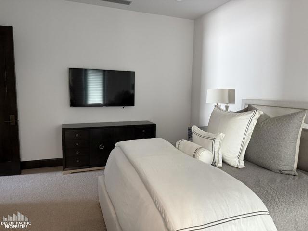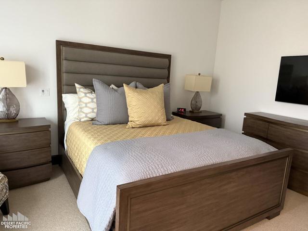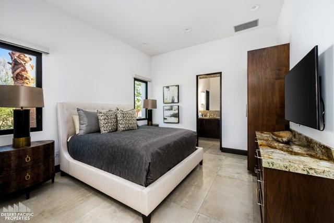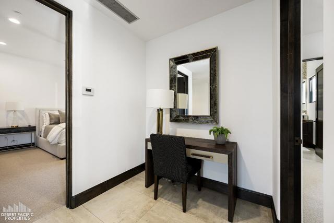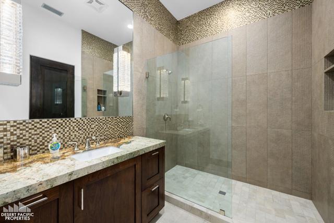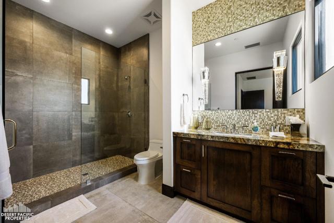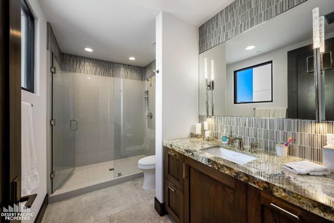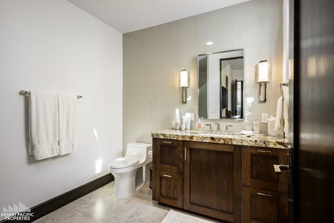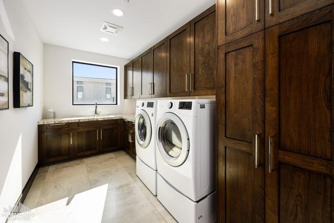Contact Kim Barron
Schedule A Showing
Request more information
- Home
- Property Search
- Search results
- 61126 Goodwood Dr, Thermal, CA 92274
- MLS#: 219135263DA ( Single Family Residence )
- Street Address: 61126 Goodwood Dr
- Viewed: 31
- Price: $5,200,000
- Price sqft: $547
- Waterfront: Yes
- Wateraccess: Yes
- Year Built: 2018
- Bldg sqft: 9514
- Bedrooms: 5
- Total Baths: 5
- Full Baths: 4
- 1/2 Baths: 1
- Garage / Parking Spaces: 16
- Days On Market: 70
- Additional Information
- County: RIVERSIDE
- City: Thermal
- Zipcode: 92274
- Subdivision: Thermal
- Provided by: Desert Pacific Properties
- Contact: Susan Susan

- DMCA Notice
-
Description(Villa #6A) Chic and contemporary furnished villa with cultivated luxury finishes and spacious interior. Approximately 9,514* SF with 5 beds, 4.5 baths, outdoor barbecue and fireplace, large covered patio, screening room, and storage room. Kitchen and dining area overlook a gallery style 16 car garage, a true highlight for auto enthusiasts and collectors who take pride in their collection. The Thermal Club Motorsports facility has 5 miles of private pavement and luxury amenities including two clubhouses, three restaurants, meeting and banquet building, full service spa, fitness center, a highly appointed 48 villa hotel, tennis, pickleball, kids club, karting, racing, driver training, storage and repair facilities. Purchasing a Villa at The Thermal Club requires purchasing a membership. Exclusion of sale: Personal properties, cars, and certain arts. Purchasing a Villa at The Thermal Club requires purchasing a membership. Standard family membership has a one time initiation fee of $250,000 plus membership dues of $3,200/month and a small $450/month ground maintenance fee per lot per month. Brochure can be downloadable in 'Document' tab. *We cannot guarantee the accuracy or square footage, lot size or other information concerning the condition or features of property provided by the Seller or obtained from public records or other sources. The Buyer is advised to independently verify the accuracy of all information through personal and professional inspections.* Personal properties, cars, and certain arts are excluded on the sale. Appointment only. Please call Susan Harvey at (760) 250 8992.
Property Location and Similar Properties
All
Similar
Features
Appliances
- Vented Exhaust Fan
- Microwave
- Electric Cooktop
- Water Line to Refrigerator
- Refrigerator
- Disposal
- Dishwasher
Architectural Style
- Modern
Association Amenities
- Barbecue
- Tennis Court(s)
- Racquetball
- Paddle Tennis
- Picnic Area
- Management
- Meeting Room
- Gym/Ex Room
- Clubhouse
- Banquet Facilities
- Bocce Ball Court
Association Fee
- 3200.00
Association Fee2
- 450.00
Association Fee2 Frequency
- Monthly
Association Fee Frequency
- Monthly
Carport Spaces
- 0.00
Cooling
- Zoned
- Central Air
Country
- US
Door Features
- Sliding Doors
Eating Area
- Breakfast Counter / Bar
- Dining Room
Exclusions
- Personal properties
- cars
- and certain arts.
Fireplace Features
- Propane
- Patio
Flooring
- Tile
Foundation Details
- Slab
Garage Spaces
- 16.00
Heating
- Baseboard
- Zoned
- Fireplace(s)
- Central
Interior Features
- Built-in Features
- Storage
- Recessed Lighting
- Open Floorplan
- Living Room Deck Attached
Laundry Features
- Individual Room
Levels
- One
- Two
Living Area Source
- Other
Lot Features
- Front Yard
- Rectangular Lot
- Level
- Landscaped
- Lawn
- Close to Clubhouse
- Sprinklers Drip System
- Sprinkler System
Parcel Number
- 759280006
Parking Features
- Street
- Driveway
- Garage Door Opener
- Unassigned
- Guest
Patio And Porch Features
- Covered
- Screened
- Deck
Property Type
- Single Family Residence
Security Features
- 24 Hour Security
- Gated Community
- Fire Sprinkler System
- Security Lights
Subdivision Name Other
- Thermal
Uncovered Spaces
- 0.00
View
- Desert
- Panoramic
- Mountain(s)
- Hills
Views
- 31
Year Built
- 2018
Year Built Source
- See Remarks
Based on information from California Regional Multiple Listing Service, Inc. as of Nov 21, 2025. This information is for your personal, non-commercial use and may not be used for any purpose other than to identify prospective properties you may be interested in purchasing. Buyers are responsible for verifying the accuracy of all information and should investigate the data themselves or retain appropriate professionals. Information from sources other than the Listing Agent may have been included in the MLS data. Unless otherwise specified in writing, Broker/Agent has not and will not verify any information obtained from other sources. The Broker/Agent providing the information contained herein may or may not have been the Listing and/or Selling Agent.
Display of MLS data is usually deemed reliable but is NOT guaranteed accurate.
Datafeed Last updated on November 21, 2025 @ 12:00 am
©2006-2025 brokerIDXsites.com - https://brokerIDXsites.com


