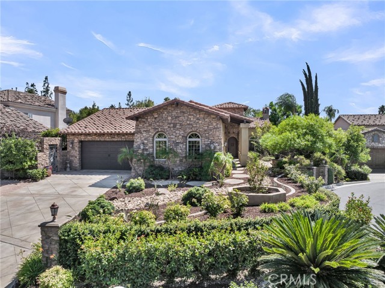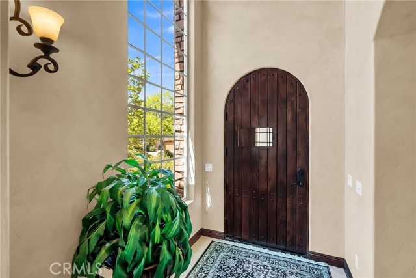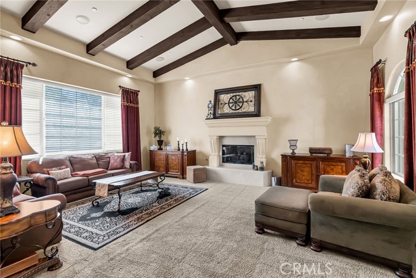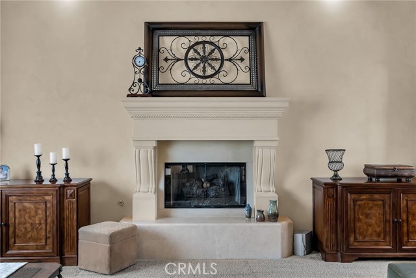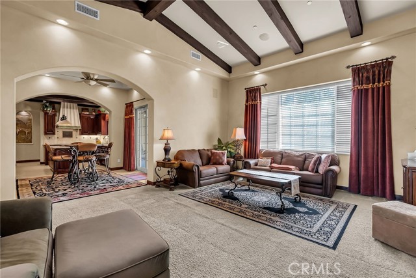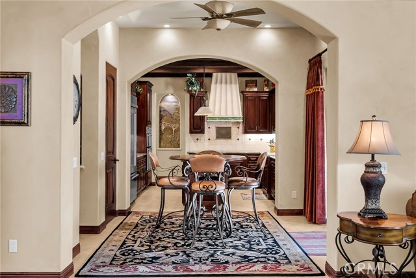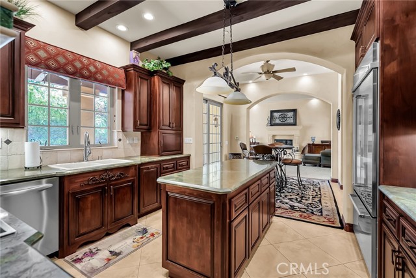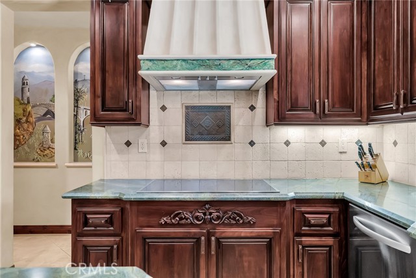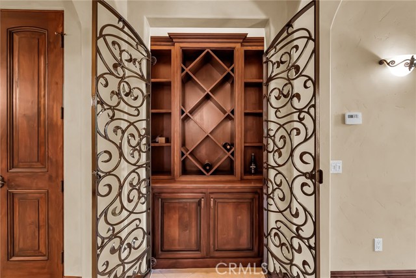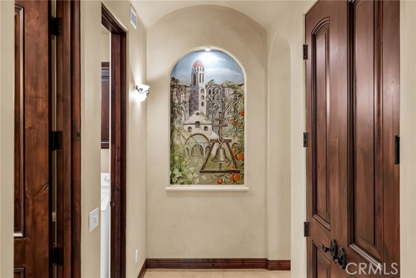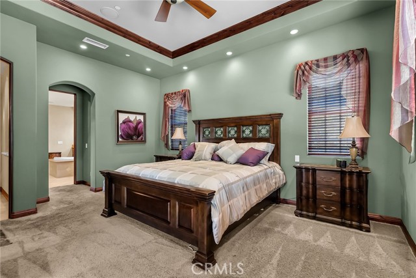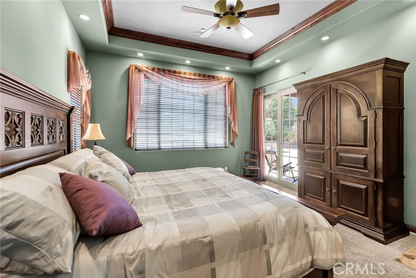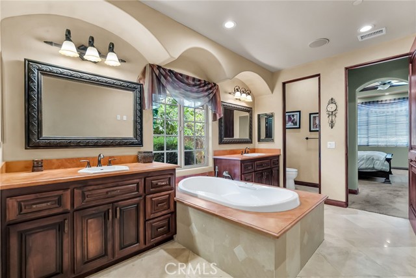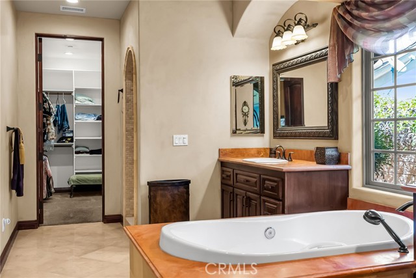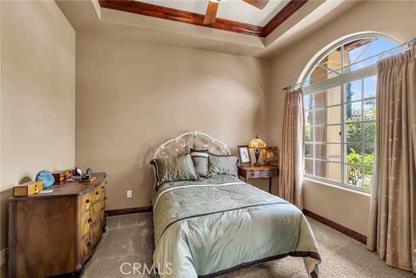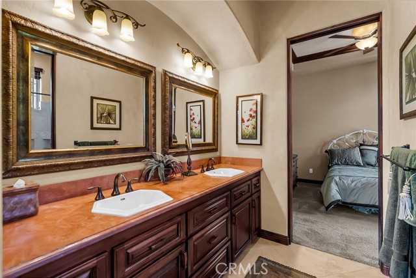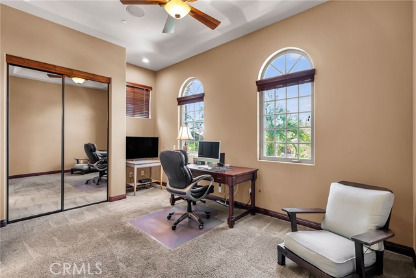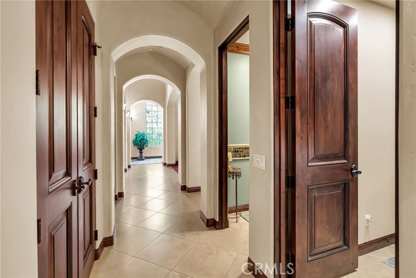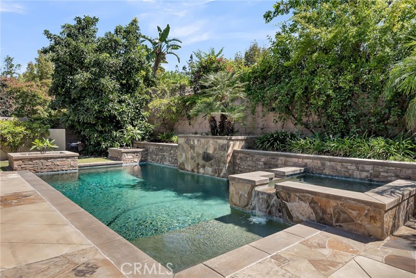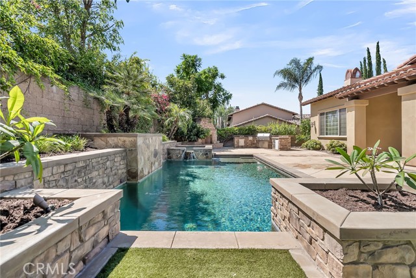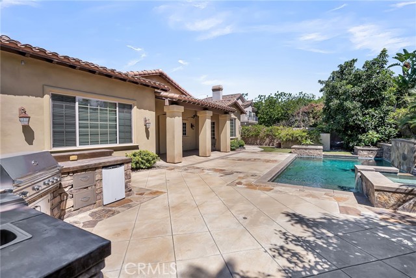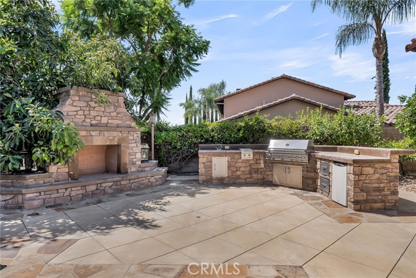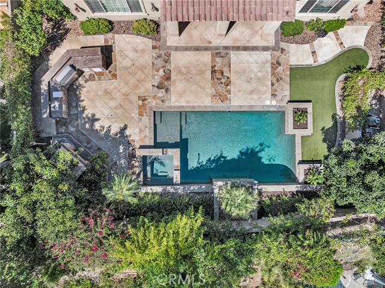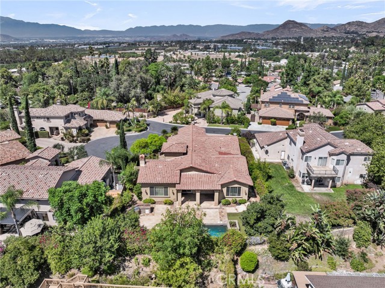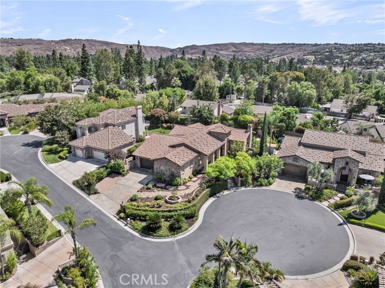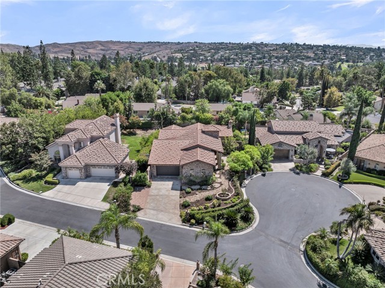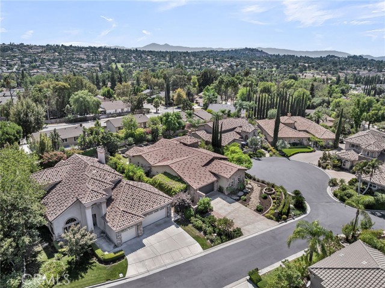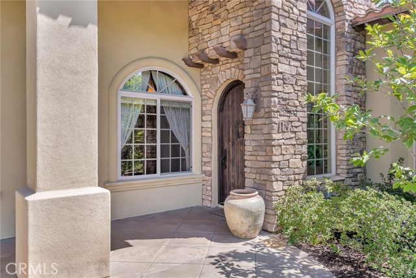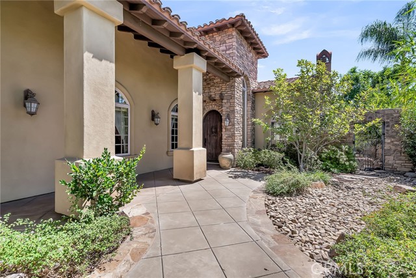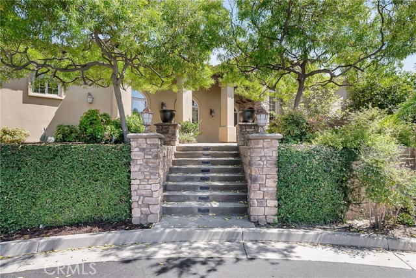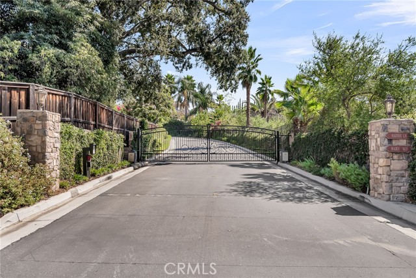Contact Kim Barron
Schedule A Showing
Request more information
- Home
- Property Search
- Search results
- 1126 Maddie Lane, Riverside, CA 92507
- MLS#: IV25215368 ( Single Family Residence )
- Street Address: 1126 Maddie Lane
- Viewed: 3
- Price: $1,195,000
- Price sqft: $441
- Waterfront: Yes
- Wateraccess: Yes
- Year Built: 2007
- Bldg sqft: 2707
- Bedrooms: 3
- Total Baths: 3
- Full Baths: 2
- 1/2 Baths: 1
- Garage / Parking Spaces: 3
- Days On Market: 5
- Additional Information
- County: RIVERSIDE
- City: Riverside
- Zipcode: 92507
- District: Riverside Unified
- Elementary School: EMERSO
- Middle School: UNIVER
- High School: NORTH
- Provided by: COMPASS
- Contact: GARY GARY

- DMCA Notice
-
DescriptionCANYON CREST/SINGLE STORY Nestled within the exclusive gated community of Canyon Crest View Estates made up of just 10 custom built homes, 1126 Maddie Lane exudes elegance and sophistication. This exquisite 3 bedroom, 3 bathroom residence spans 2,700 square feet and is situated on a generous 12,632 square foot lot. Upon entering, you'll be welcomed by a seamless blend of luxury and comfort, with spacious living areas perfectly designed for both relaxation and entertaining. The heart of the home is a gourmet kitchen that flows effortlessly into the living and dining areas, ensuring a harmonious living experience.The outdoor space is a true oasis, featuring a sparkling pool/spa and an outdoor kitchen and BBQ area, perfect for alfresco dining and gatherings. Whether lounging by the pool or hosting summer soirees, this home offers the ultimate in California living. Located close to the Canyon Crest Town Centre, this property combines privacy with the benefits of a vibrant community, offering an unparalleled lifestyle for discerning homeowners. Embrace the allure of custom design and modern amenities at 1126 Maddie Lane, a sanctuary of elegance and tranquility.
Property Location and Similar Properties
All
Similar
Features
Appliances
- Dishwasher
- Electric Cooktop
- Microwave
- Refrigerator
Architectural Style
- Mediterranean
Assessments
- Unknown
Association Amenities
- Controlled Access
Association Fee
- 75.00
Association Fee Frequency
- Monthly
Commoninterest
- Planned Development
Common Walls
- No Common Walls
Cooling
- Central Air
Country
- US
Eating Area
- Dining Room
- In Kitchen
Elementary School
- EMERSO
Elementaryschool
- Emerson
Entry Location
- Ground
Fireplace Features
- Family Room
- Gas Starter
Flooring
- Carpet
- Stone
Garage Spaces
- 3.00
Heating
- Central
High School
- NORTH
Highschool
- North
Interior Features
- Beamed Ceilings
- Built-in Features
- Granite Counters
- High Ceilings
- Two Story Ceilings
Laundry Features
- Electric Dryer Hookup
- Individual Room
Levels
- One
Living Area Source
- Public Records
Lockboxtype
- None
Lot Features
- Cul-De-Sac
- Front Yard
- Lot 10000-19999 Sqft
- Up Slope from Street
Middle School
- UNIVER
Middleorjuniorschool
- University
Parcel Number
- 254340039
Patio And Porch Features
- Concrete
- Covered
- Rear Porch
Pool Features
- Private
- Heated
- In Ground
Property Type
- Single Family Residence
Property Condition
- Turnkey
Roof
- Tile
School District
- Riverside Unified
Security Features
- Automatic Gate
- Carbon Monoxide Detector(s)
- Gated Community
- Smoke Detector(s)
Sewer
- Public Sewer
Spa Features
- Heated
- In Ground
View
- None
Water Source
- Public
Year Built
- 2007
Year Built Source
- Public Records
Based on information from California Regional Multiple Listing Service, Inc. as of Sep 16, 2025. This information is for your personal, non-commercial use and may not be used for any purpose other than to identify prospective properties you may be interested in purchasing. Buyers are responsible for verifying the accuracy of all information and should investigate the data themselves or retain appropriate professionals. Information from sources other than the Listing Agent may have been included in the MLS data. Unless otherwise specified in writing, Broker/Agent has not and will not verify any information obtained from other sources. The Broker/Agent providing the information contained herein may or may not have been the Listing and/or Selling Agent.
Display of MLS data is usually deemed reliable but is NOT guaranteed accurate.
Datafeed Last updated on September 16, 2025 @ 12:00 am
©2006-2025 brokerIDXsites.com - https://brokerIDXsites.com


