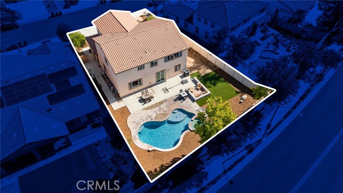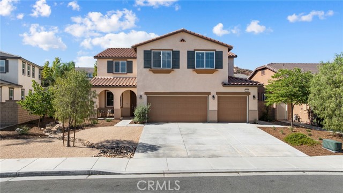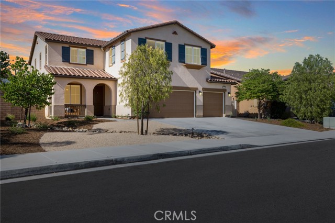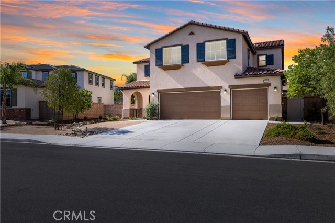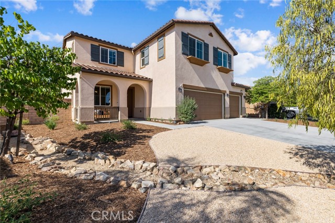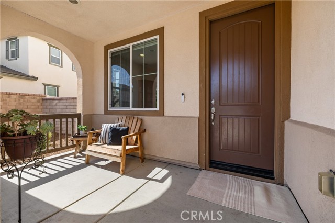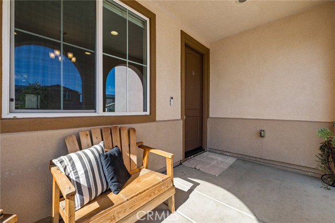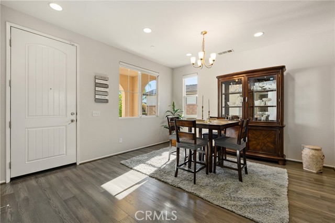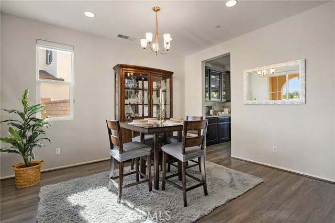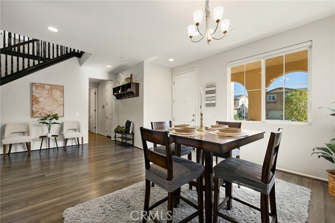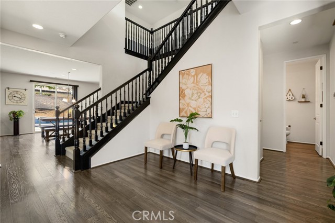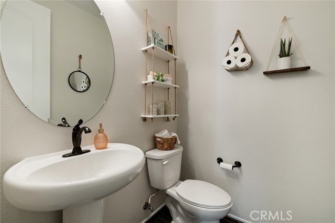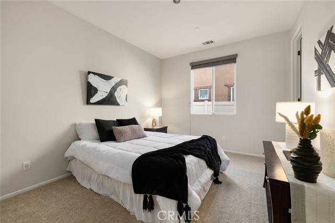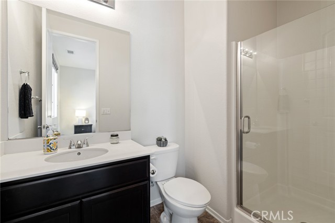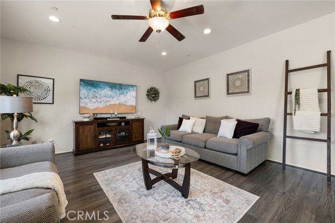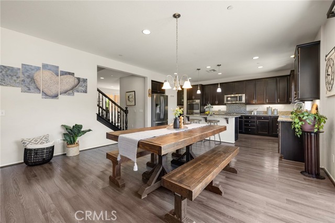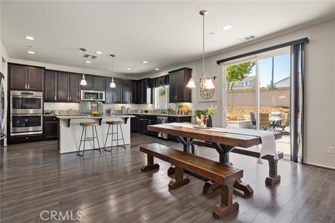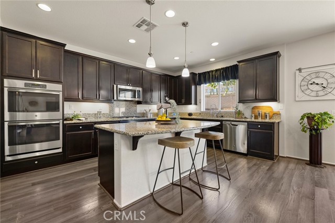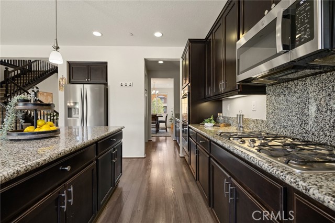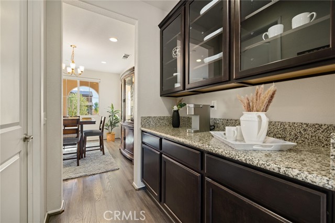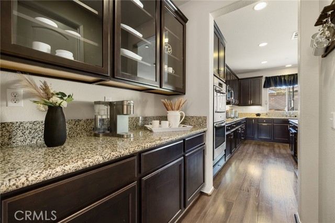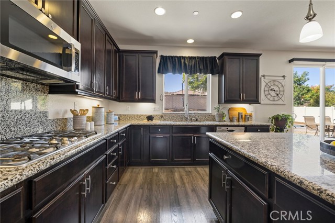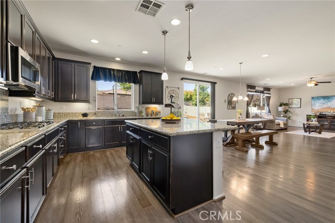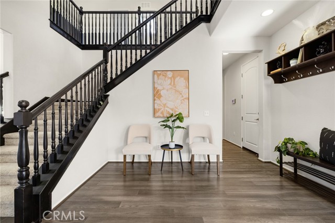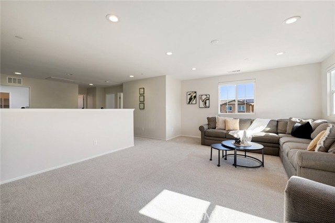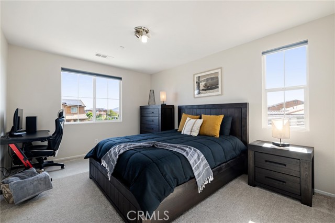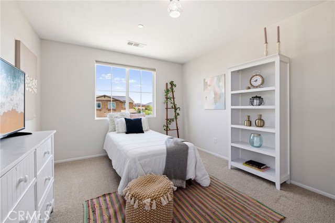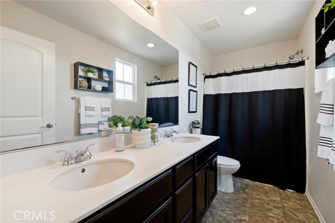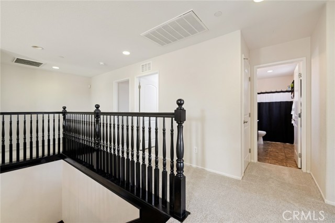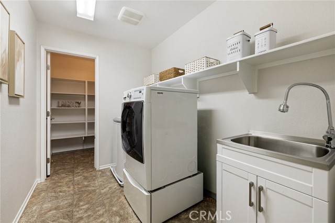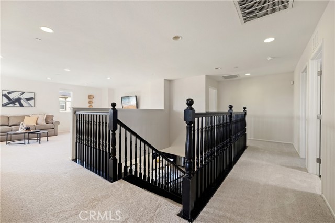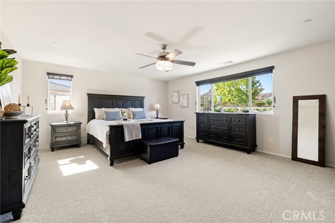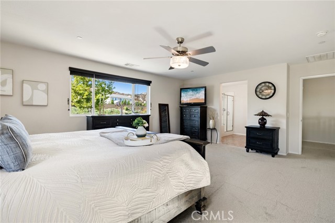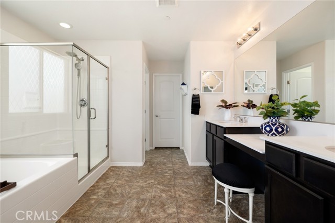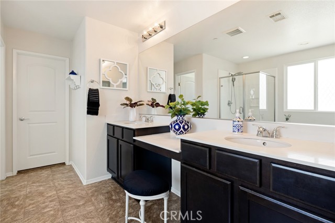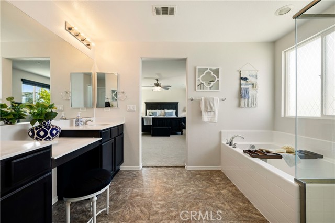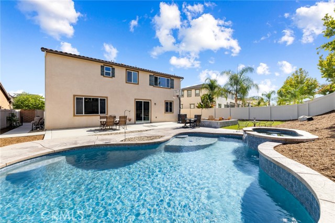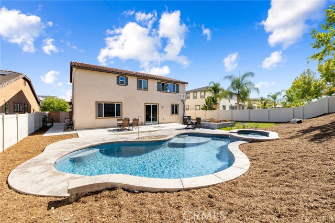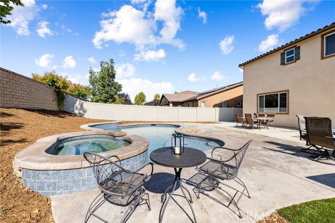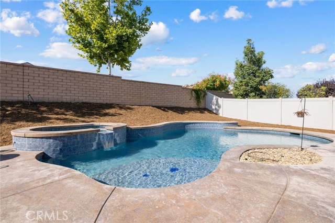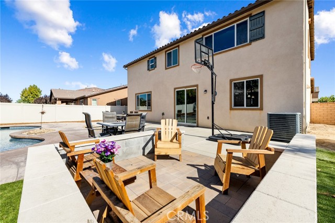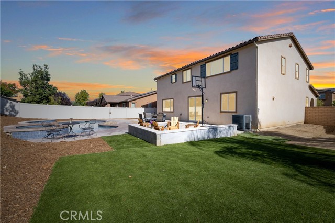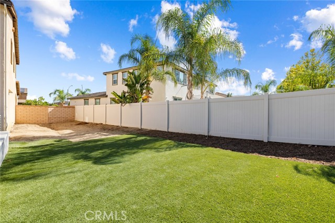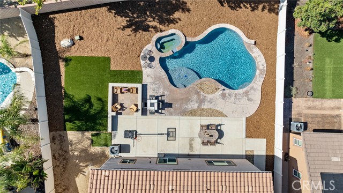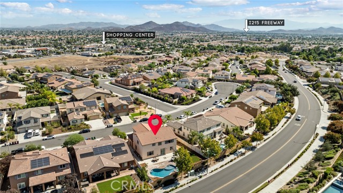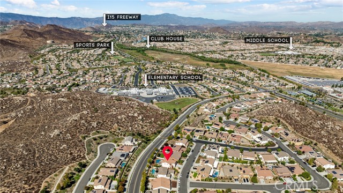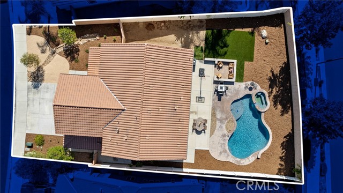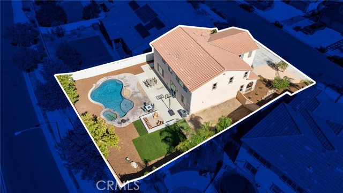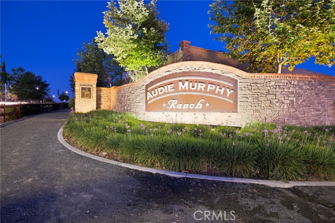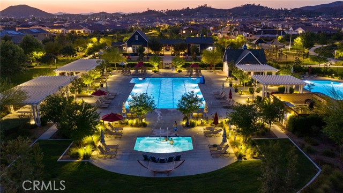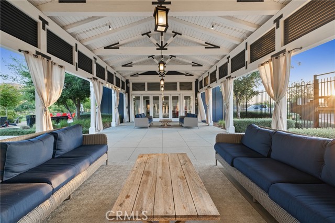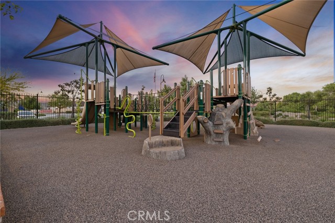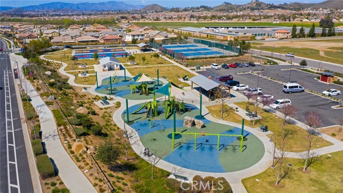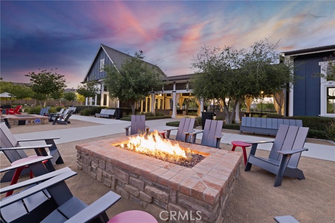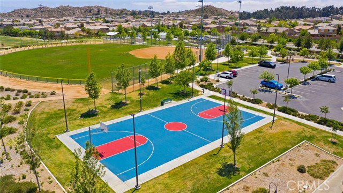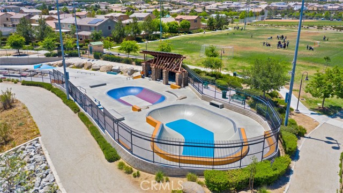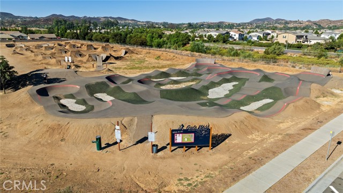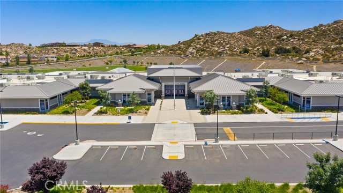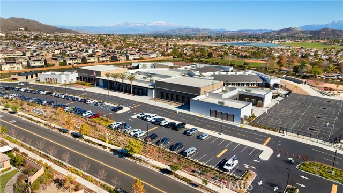Contact Kim Barron
Schedule A Showing
Request more information
- Home
- Property Search
- Search results
- 25783 Roundup Circle, Menifee, CA 92584
- MLS#: SW25188131 ( Single Family Residence )
- Street Address: 25783 Roundup Circle
- Viewed: 7
- Price: $825,000
- Price sqft: $240
- Waterfront: Yes
- Wateraccess: Yes
- Year Built: 2017
- Bldg sqft: 3443
- Bedrooms: 5
- Total Baths: 4
- Full Baths: 3
- 1/2 Baths: 1
- Garage / Parking Spaces: 3
- Days On Market: 46
- Additional Information
- County: RIVERSIDE
- City: Menifee
- Zipcode: 92584
- District: Menifee Union
- High School: PALVAL
- Provided by: The Hertz Group
- Contact: Jordona Jordona

- DMCA Notice
-
DescriptionWelcome home to this amazing POOL home located in the prestigious community of Audie Murphy Ranch in Menifee. This exquisite 5 bedroom, 4 bath property offers almost 3500 sqft of living space featuring a loft, a main floor junior suite, 2 main floor bathrooms, 4 bedrooms upstairs, an oversized 9500 sqft lot, 3 car garage, mountain views and drought tolerant landscaping. Being in the Audie Murphy Ranch community this home is just steps away from the award winning Taawila Elementary school, close to trails, the skate park, sports park and within minutes to the freeway and tons of shopping. As you enter the home you are greeted by tall ceilings, recessed lighting, LVP floors, neutral paint and a very desirable floor plan. The Large dining room offers tons of light flooding in from the large windows and flows right into the butlers pantry boasting granite counters and built in cabinets situated across from the large walk in pantry. The chefs kitchen is appointed with granite counters, double ovens, 5 burner stove, and eat up island which faces the large eating area and right into the grand Great Room. The main floor offers a spacious junior suite boasting new carpet, a ceiling fan, standard closet and attached bath featuring a single vanity and walk in shower. The second main floor bath is a powder room perfect for guests just off the entrance to the 3 car garage offering hookups for a soft water system. The second story boasts a massive loft, the three large secondary bedrooms, all featuring new carpet, gorgeous views and two of the three have walk in closets. They all share a secondary bath boasting a dual vanity and shower tub combo. The oversized primary bedroom offers new carpet, a ceiling fan, tons of natural light, views of the yard and an attached bath boasting a dual vanity, seating area, soaking tub, shower and large walk in closet. The 9500sqft entertainers dream yard features concrete for entertaining, a saltwater pool with baja step, built in spa, large area with artificial turf, a built in seating area perfect for a fire pit and tons of space to continue building your dream yard. The community also features pools, spa, club house, meeting and banquet rooms and the new Kathryn Newport Middle school. The home is located between the 15 and 215 freeways, 20 minutes from the Temecula Wineries, an hour to San Diego, Orange County and LA. This is a home you do not want to miss!
Property Location and Similar Properties
All
Similar
Features
Appliances
- Built-In Range
- Dishwasher
- Double Oven
- Disposal
- Microwave
- Water Heater
Assessments
- Special Assessments
Association Amenities
- Pool
- Spa/Hot Tub
- Fire Pit
- Barbecue
- Outdoor Cooking Area
- Picnic Area
- Playground
- Tennis Court(s)
- Bocce Ball Court
- Sport Court
- Other Courts
- Biking Trails
- Hiking Trails
- Clubhouse
- Banquet Facilities
- Recreation Room
- Meeting Room
Association Fee
- 130.00
Association Fee Frequency
- Monthly
Commoninterest
- None
Common Walls
- No Common Walls
Cooling
- Central Air
Country
- US
Days On Market
- 41
Door Features
- Panel Doors
- Sliding Doors
Eating Area
- Area
- Breakfast Counter / Bar
- Breakfast Nook
- Dining Room
- In Kitchen
- Separated
Electric
- Standard
Elementary School Other
- Taawila ES
Exclusions
- Fridge
- washer and dryer and all personal belongings
Fencing
- Vinyl
Fireplace Features
- None
Flooring
- Carpet
- Laminate
- Vinyl
Garage Spaces
- 3.00
Heating
- Central
High School
- PALVAL
Highschool
- Paloma Valley
Interior Features
- Built-in Features
- Ceiling Fan(s)
- Dry Bar
- Granite Counters
- High Ceilings
- In-Law Floorplan
- Open Floorplan
- Pantry
- Recessed Lighting
- Storage
- Two Story Ceilings
Laundry Features
- Individual Room
- Inside
- Upper Level
Levels
- Two
Living Area Source
- Assessor
Lockboxtype
- Combo
Lot Features
- 0-1 Unit/Acre
- Back Yard
- Cul-De-Sac
- Desert Front
- Front Yard
- Landscaped
- Lot 6500-9999
Middleorjuniorschoolother
- Kathryn Newport MS
Parcel Number
- 358511018
Parking Features
- Direct Garage Access
- Driveway
- Concrete
- Driveway Up Slope From Street
- Garage
- Garage Faces Front
- Garage - Two Door
Patio And Porch Features
- Covered
- Patio
- Patio Open
- Porch
- Front Porch
Pool Features
- Private
- Association
- Community
- Heated
- In Ground
- Salt Water
Postalcodeplus4
- 7124
Property Type
- Single Family Residence
Property Condition
- Turnkey
Road Frontage Type
- City Street
Road Surface Type
- Paved
School District
- Menifee Union
Security Features
- Fire Sprinkler System
- Smoke Detector(s)
Sewer
- Public Sewer
Spa Features
- Private
- Association
- Community
- In Ground
Utilities
- Electricity Connected
- Sewer Connected
- Water Connected
View
- Hills
- Mountain(s)
- Neighborhood
- Pool
Water Source
- Public
Window Features
- Blinds
- Custom Covering
- Screens
- Shutters
Year Built
- 2017
Year Built Source
- Assessor
Based on information from California Regional Multiple Listing Service, Inc. as of Oct 26, 2025. This information is for your personal, non-commercial use and may not be used for any purpose other than to identify prospective properties you may be interested in purchasing. Buyers are responsible for verifying the accuracy of all information and should investigate the data themselves or retain appropriate professionals. Information from sources other than the Listing Agent may have been included in the MLS data. Unless otherwise specified in writing, Broker/Agent has not and will not verify any information obtained from other sources. The Broker/Agent providing the information contained herein may or may not have been the Listing and/or Selling Agent.
Display of MLS data is usually deemed reliable but is NOT guaranteed accurate.
Datafeed Last updated on October 26, 2025 @ 12:00 am
©2006-2025 brokerIDXsites.com - https://brokerIDXsites.com


