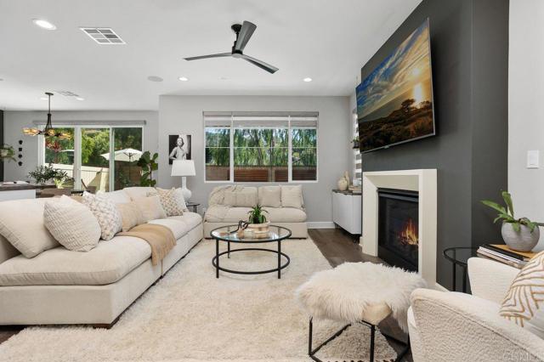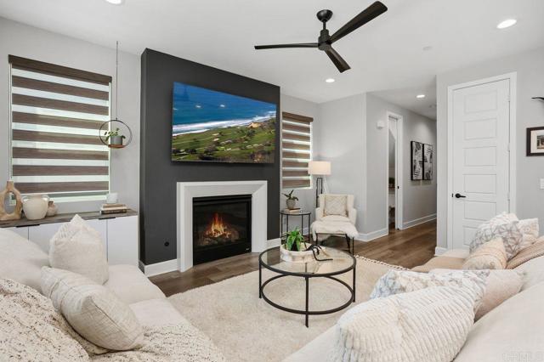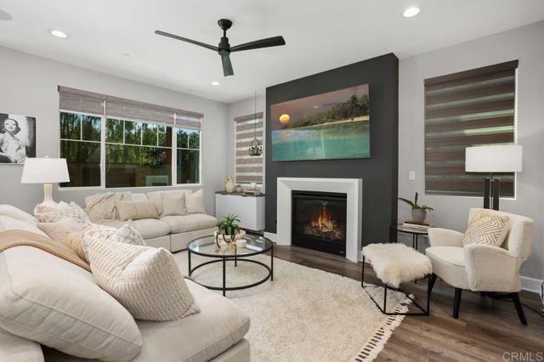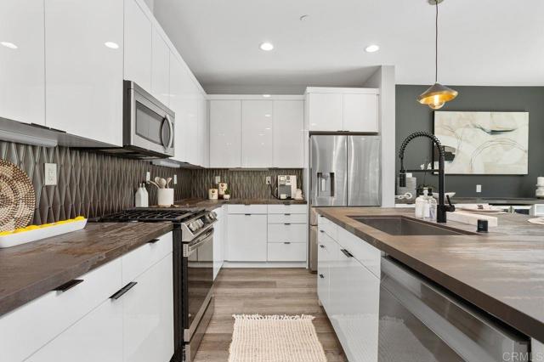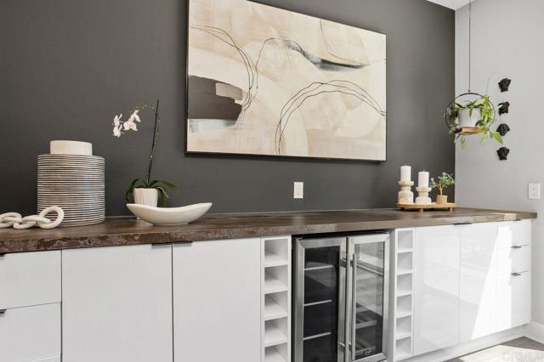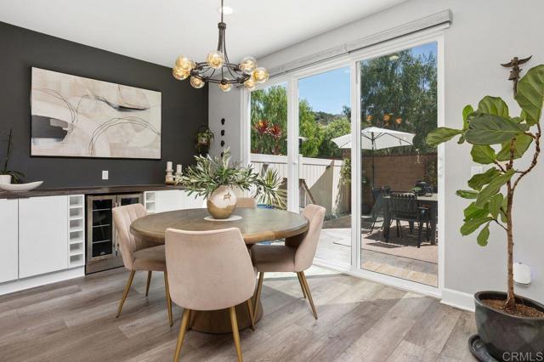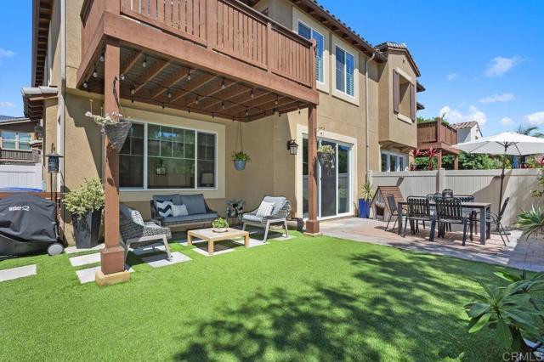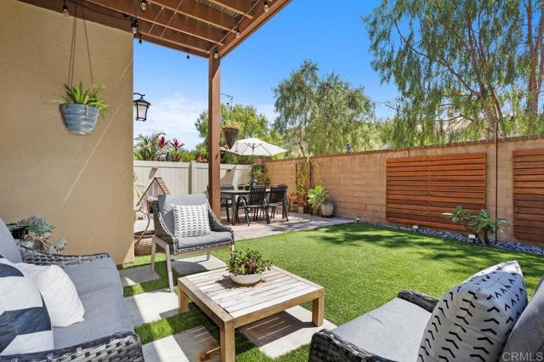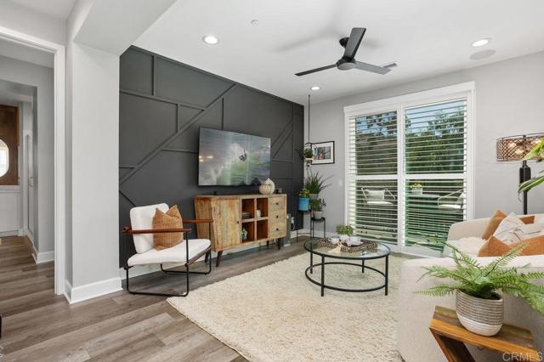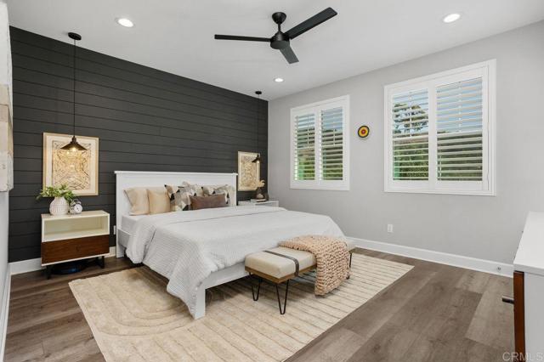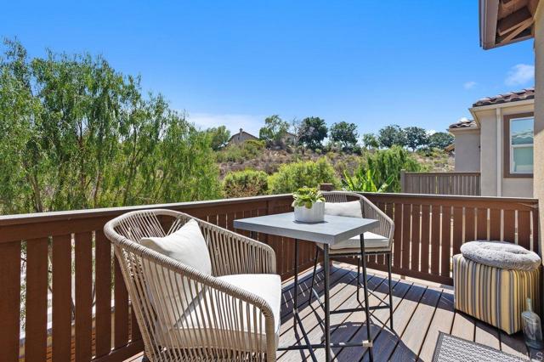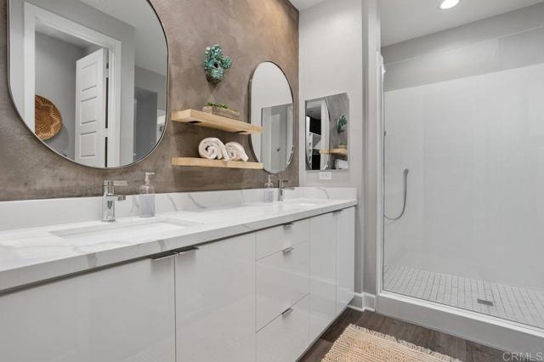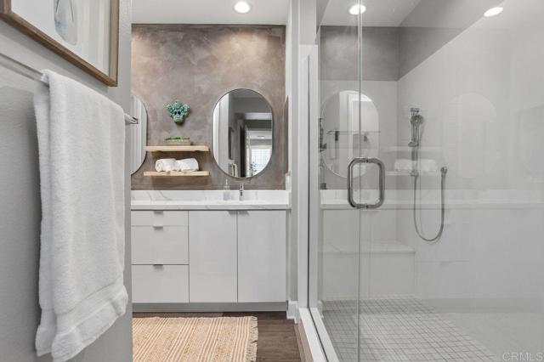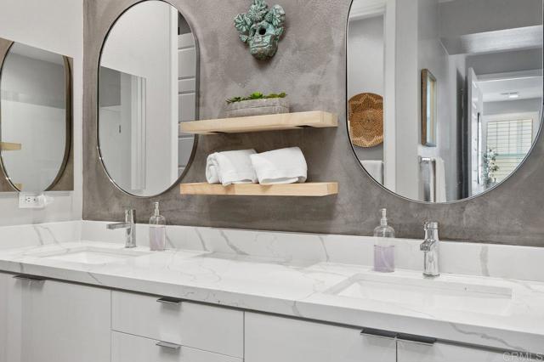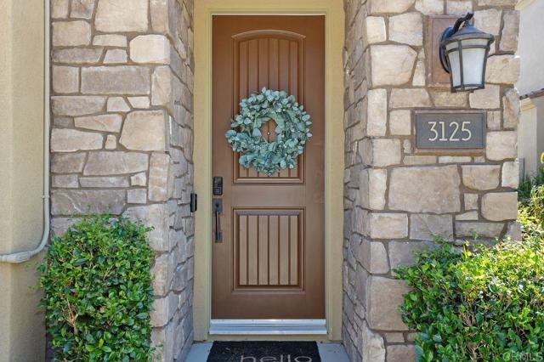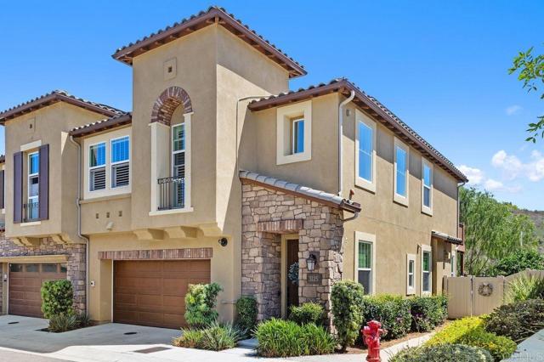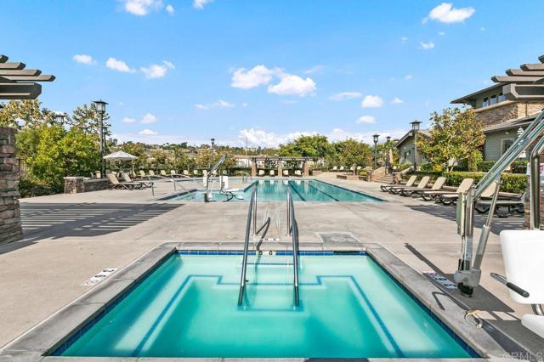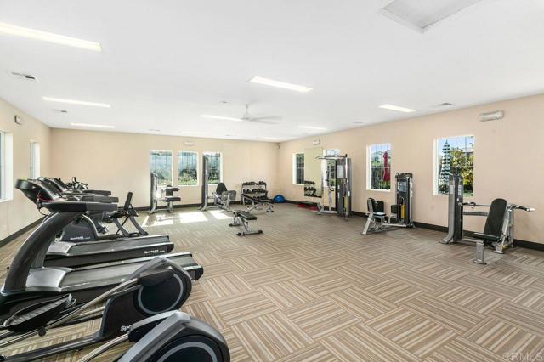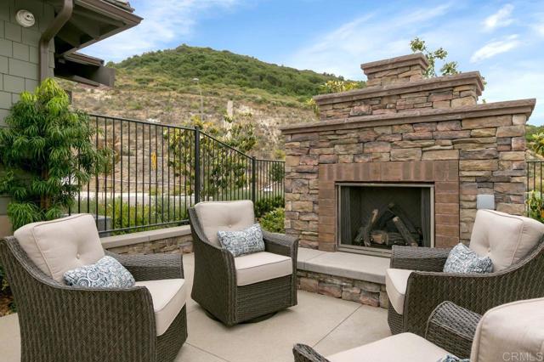Contact Kim Barron
Schedule A Showing
Request more information
- Home
- Property Search
- Search results
- 3125 Salina Rd, Carlsbad, CA 92010
- MLS#: NDP2508859 ( Townhouse )
- Street Address: 3125 Salina Rd
- Viewed: 13
- Price: $1,320,000
- Price sqft: $683
- Waterfront: No
- Year Built: 2019
- Bldg sqft: 1934
- Bedrooms: 3
- Total Baths: 3
- Full Baths: 2
- 1/2 Baths: 1
- Garage / Parking Spaces: 2
- Days On Market: 177
- Additional Information
- County: SAN DIEGO
- City: Carlsbad
- Zipcode: 92010
- Subdivision: Acacia (acia)
- District: Carlsbad Unified
- Elementary School: HOEELE
- High School: SAGECR
- Provided by: Coldwell Banker Realty
- Contact: Tammy Tammy

- DMCA Notice
-
DescriptionModern Luxury Meets Coastal Serenity in Carlsbads Preserve Community Nestled within the sought after Preserve Community of Carlsbad, just minutes from Carlsbad State Beach and within walking distance to premier shopping and dining, this stunning residence offers the perfect balance of modern luxury and natural tranquility. Step into a chef inspired kitchen featuring sleek white lacquer style cabinetry, custom stone Dekton countertops, a full tile backsplash, and an expansive center island with a single basin sink and pull down faucet. A custom built dry bar with wine refrigerator adds a sophisticated touch, seamlessly connecting the dining area and family room with a cozy fireplace. Wide plank wood style flooring flows throughout the home, creating a warm and cohesive design. Upstairs, a versatile loft with sliding glass doors opens to a balcony, complemented by elegant French shutters. The primary suite is a private retreat with serene mountain views, a private balcony, an expansive walk in shower, dual vanities, and a custom walk in closet. Secondary bedrooms are thoughtfully positioned for privacy, each featuring French shutters. One includes a luxury pull down Murphy bed, offering flexible use of space. The upstairs laundry room comes complete with a deep utility sink for added convenience. The backyard oasis invites relaxation and entertainment with a covered patio lounge, dining area, and lush landscaping. As part of The Preserve, residents enjoy resort style amenities, including a beach entry pool with lap lanes, spa, BBQ pavilion, outdoor fireplace lounge, fitness center, gated dog park, playgrounds, scenic parks, and hiking trailssurrounded by 156 acres of protected open space along Quarry Creek. Paired with top rated schools, this home presents the ultimate Southern California lifestyle.
Property Location and Similar Properties
All
Similar
Features
Assessments
- CFD/Mello-Roos
Association Amenities
- Barbecue
- Biking Trails
- Gym/Ex Room
- Management
- Pets Permitted
- Playground
- Pool
- Spa/Hot Tub
- Insurance
- Maintenance Grounds
- Sewer
- Maintenance Front Yard
Association Fee
- 420.00
Association Fee Frequency
- Monthly
Common Walls
- 1 Common Wall
- End Unit
Cooling
- Central Air
- Zoned
Days On Market
- 22
Elementary School
- HOEELE
Elementaryschool
- Hope
Entry Location
- front of house
Fireplace Features
- Family Room
Garage Spaces
- 2.00
High School
- SAGECR
Highschool
- Sage Creek
Laundry Features
- Dryer Included
- Individual Room
- Inside
- Washer Included
Levels
- Two
Parcel Number
- 1670406234
Pool Features
- Association
Property Type
- Townhouse
School District
- Carlsbad Unified
Sewer
- Public Sewer
Subdivision Name Other
- Acacia (ACIA)
View
- Mountain(s)
Views
- 13
Virtual Tour Url
- https://www.propertypanorama.com/instaview/crmls/NDP2508859
Year Built
- 2019
Year Built Source
- Builder
Zoning
- Single family residence C
Based on information from California Regional Multiple Listing Service, Inc. as of Jan 15, 2026. This information is for your personal, non-commercial use and may not be used for any purpose other than to identify prospective properties you may be interested in purchasing. Buyers are responsible for verifying the accuracy of all information and should investigate the data themselves or retain appropriate professionals. Information from sources other than the Listing Agent may have been included in the MLS data. Unless otherwise specified in writing, Broker/Agent has not and will not verify any information obtained from other sources. The Broker/Agent providing the information contained herein may or may not have been the Listing and/or Selling Agent.
Display of MLS data is usually deemed reliable but is NOT guaranteed accurate.
Datafeed Last updated on January 15, 2026 @ 12:00 am
©2006-2026 brokerIDXsites.com - https://brokerIDXsites.com




