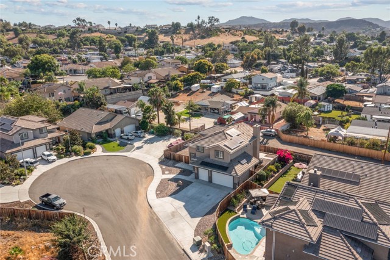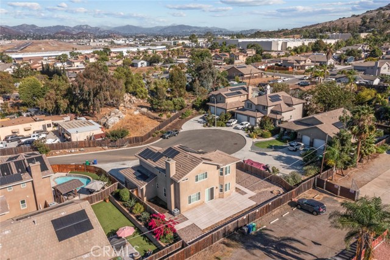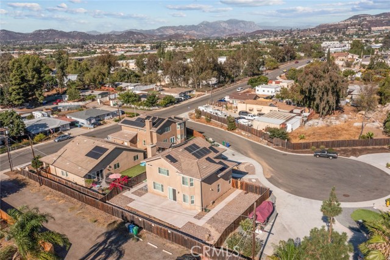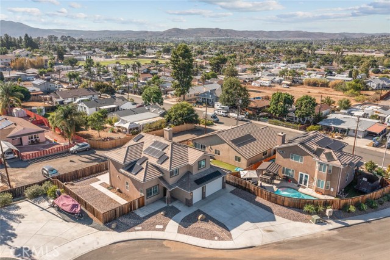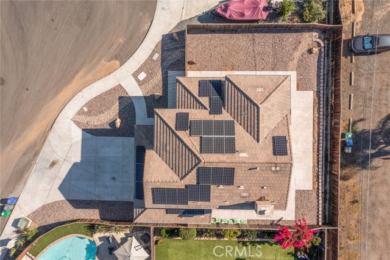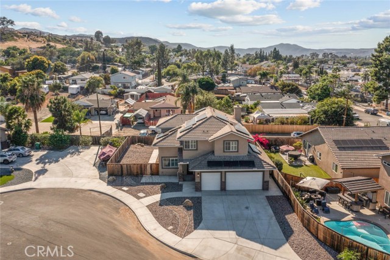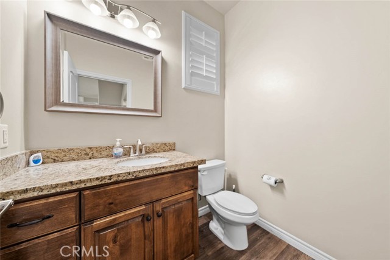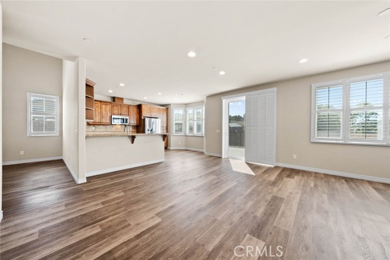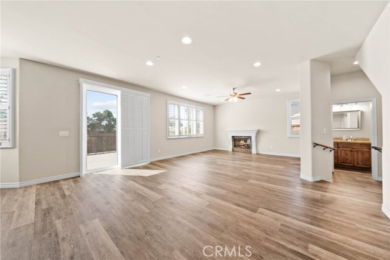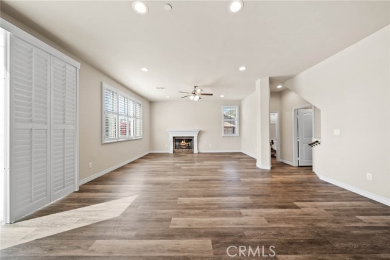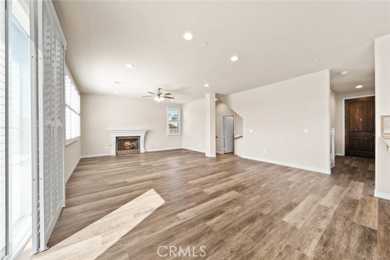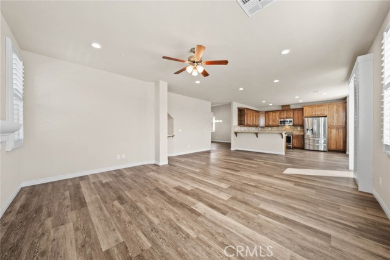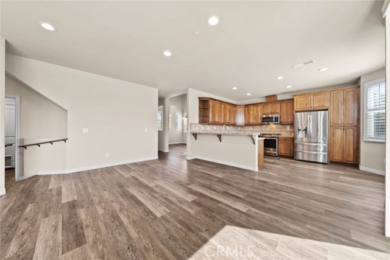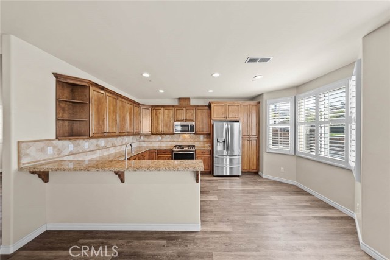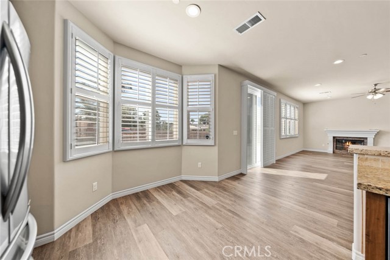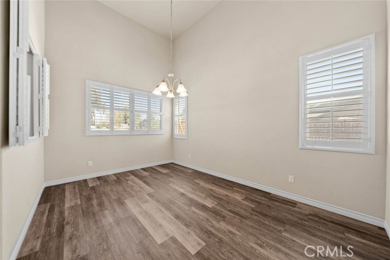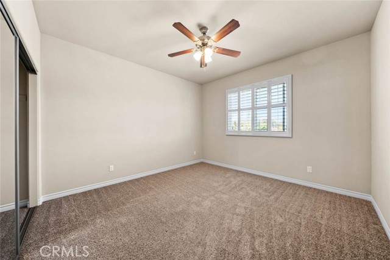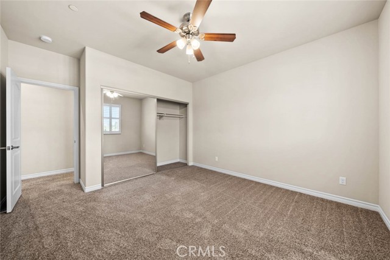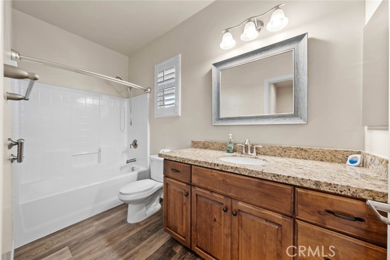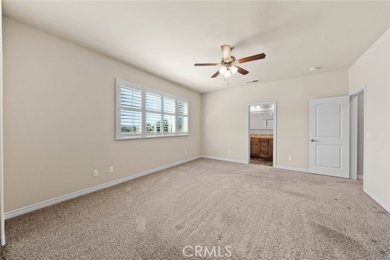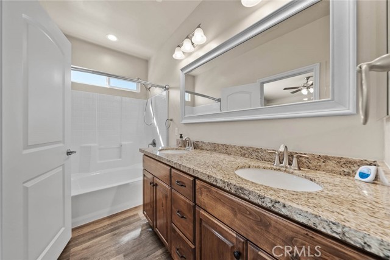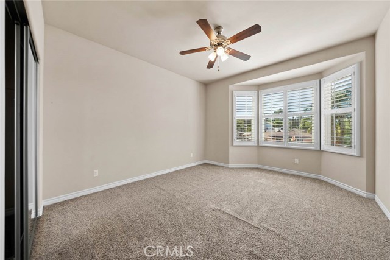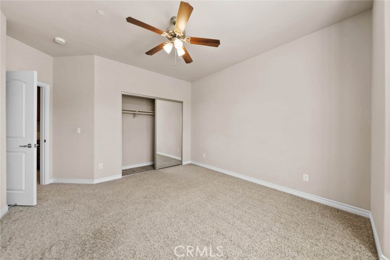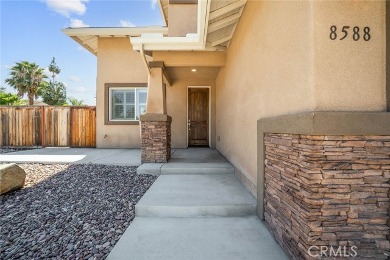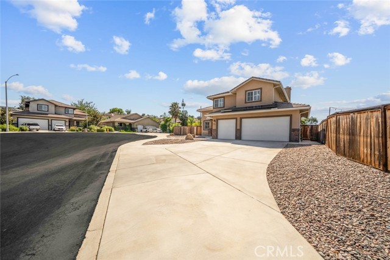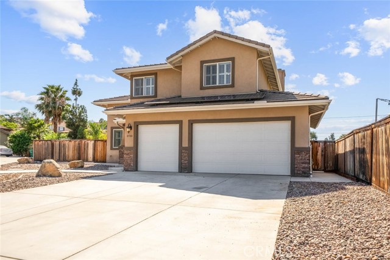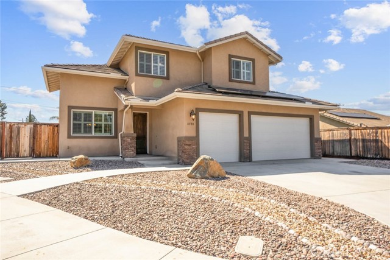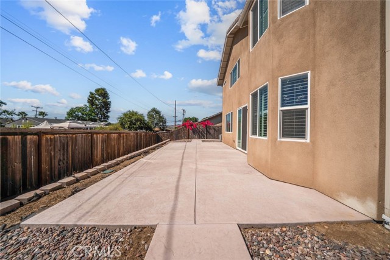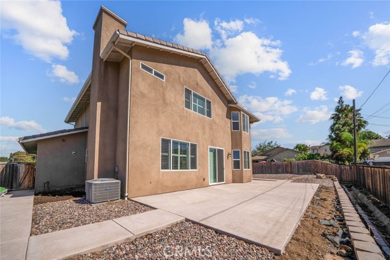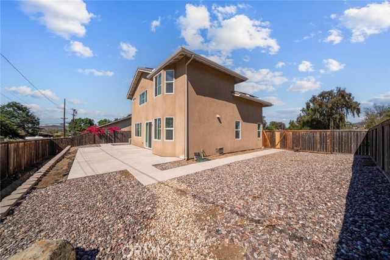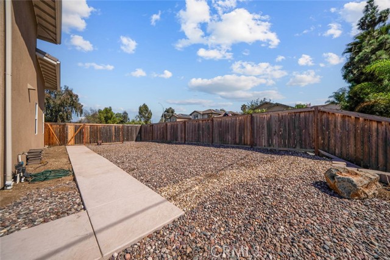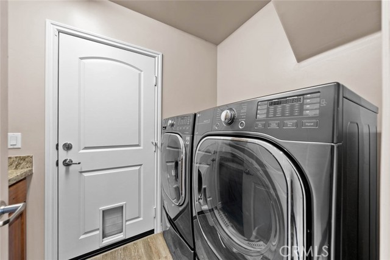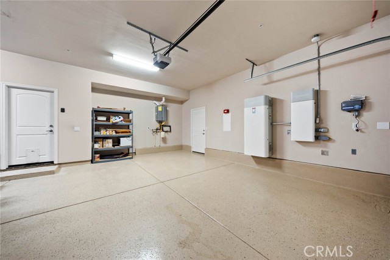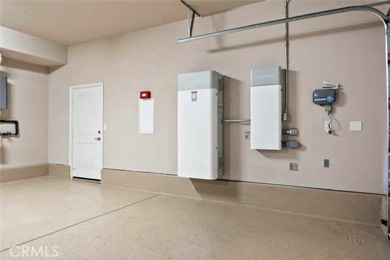Contact Kim Barron
Schedule A Showing
Request more information
- Home
- Property Search
- Search results
- 8588 Shanes Way, Santee, CA 92071
- MLS#: HD25202249 ( Single Family Residence )
- Street Address: 8588 Shanes Way
- Viewed: 2
- Price: $1,099,900
- Price sqft: $496
- Waterfront: No
- Year Built: 2018
- Bldg sqft: 2217
- Bedrooms: 4
- Total Baths: 3
- Full Baths: 2
- 1/2 Baths: 1
- Garage / Parking Spaces: 3
- Days On Market: 25
- Additional Information
- County: SAN DIEGO
- City: Santee
- Zipcode: 92071
- Subdivision: Santee
- District: Santee
- Provided by: NextHome Progressive
- Contact: Curtis Curtis

- DMCA Notice
-
DescriptionBetter than new! Just 7 years young, this cul de sac home has been lightly lived in and greatly enhanced for the next family to enjoy. Enjoy the peace of Santee, only 20 minutes from downtown San Diego and the beaches, with numerous nearby amenities like Mission Trails, Santee Lakes, Casinos, golf courses, shopping, and restaurants. Beat the traffic by taking the nearby Trolley to Old Town, Gas Lamp, Petco Park, and the beaches...or you can retreat from the hustle and bustle and take in the serenity of the nearby mountains, Lake Cuyamaca, Alpine, and Julian. This home boasts interior vinyl shutters throughout, upgraded flooring, upgraded cabinets, spacious bedrooms, whole house fan, low maintenance yards, large 3 car garage with epoxy floor coating, and a 7.65kw solar system with battery that covers the monthly usage and protects you when the power grid fails. Enter this beauty through an 8' entry door and enjoy all this 2433 sf beauty offers...abundant natural light, 10' ceilings, generous storage, and well appointed finishes. With 4 bedrooms and three baths, this home is ready for a new family to make memories in it. Will it be you? But there's more...garage shelving, two gun safes, newer laundry units, and newer refrigerator are negotiable, or included at the right price.
Property Location and Similar Properties
All
Similar
Features
Accessibility Features
- Doors - Swing In
- Entry Slope Less Than 1 Foot
Appliances
- Dishwasher
- ENERGY STAR Qualified Appliances
- Gas Range
- Microwave
- Water Heater
- Water Line to Refrigerator
Architectural Style
- Contemporary
Assessments
- Unknown
Association Fee
- 0.00
Commoninterest
- None
Common Walls
- No Common Walls
Construction Materials
- Frame
- Stone Veneer
- Stucco
Cooling
- Central Air
- Whole House Fan
Country
- US
Days On Market
- 23
Direction Faces
- East
Eating Area
- Breakfast Nook
Electric
- 220 Volts
- Photovoltaics on Grid
- Standard
Exclusions
- gun safes
- refrigerator
- laundry units negotiable.
Fencing
- Wood
Fireplace Features
- Family Room
- Great Room
Flooring
- Carpet
- Laminate
Foundation Details
- Slab
Garage Spaces
- 3.00
Green Energy Efficient
- Appliances
- Exposure/Shade
- Windows
Heating
- Central
- Fireplace(s)
Inclusions
- Solar system is leased but assumable; this is negotiable.
Interior Features
- Cathedral Ceiling(s)
- Ceiling Fan(s)
- Crown Molding
- Granite Counters
- High Ceilings
- Recessed Lighting
Laundry Features
- Individual Room
- Inside
Levels
- Two
Living Area Source
- Assessor
Lockboxtype
- Combo
Lot Features
- Cul-De-Sac
- Lot 6500-9999
- Irregular Lot
Parcel Number
- 3842023100
Parking Features
- Driveway Up Slope From Street
- Garage
- Garage Faces Front
- Garage Door Opener
Patio And Porch Features
- Concrete
Pool Features
- None
Postalcodeplus4
- 4164
Property Type
- Single Family Residence
Property Condition
- Turnkey
Road Surface Type
- Paved
Roof
- Concrete
School District
- Santee
Security Features
- Carbon Monoxide Detector(s)
- Fire Sprinkler System
Sewer
- Public Sewer
Spa Features
- None
Subdivision Name Other
- Santee
Utilities
- Electricity Connected
- Water Connected
View
- None
- Vineyard
Water Source
- Public
Window Features
- Double Pane Windows
- Plantation Shutters
Year Built
- 2018
Year Built Source
- Assessor
Zoning
- R1
Based on information from California Regional Multiple Listing Service, Inc. as of Oct 03, 2025. This information is for your personal, non-commercial use and may not be used for any purpose other than to identify prospective properties you may be interested in purchasing. Buyers are responsible for verifying the accuracy of all information and should investigate the data themselves or retain appropriate professionals. Information from sources other than the Listing Agent may have been included in the MLS data. Unless otherwise specified in writing, Broker/Agent has not and will not verify any information obtained from other sources. The Broker/Agent providing the information contained herein may or may not have been the Listing and/or Selling Agent.
Display of MLS data is usually deemed reliable but is NOT guaranteed accurate.
Datafeed Last updated on October 3, 2025 @ 12:00 am
©2006-2025 brokerIDXsites.com - https://brokerIDXsites.com




