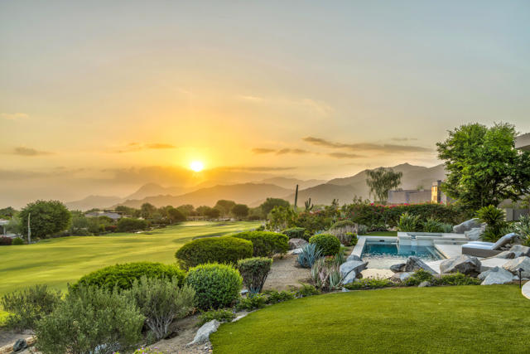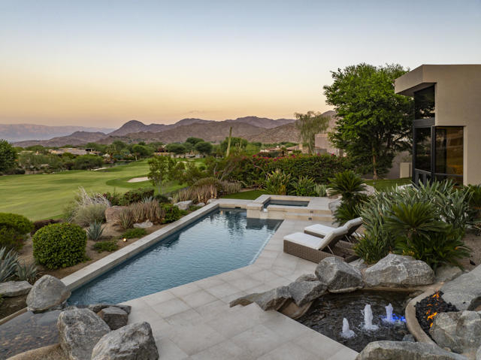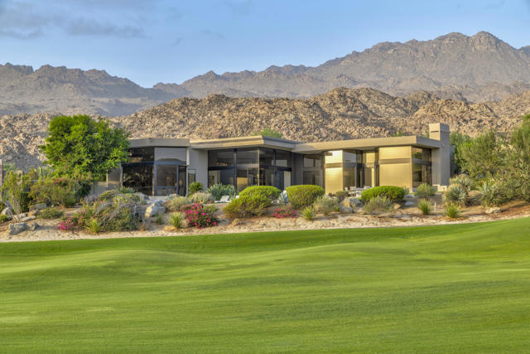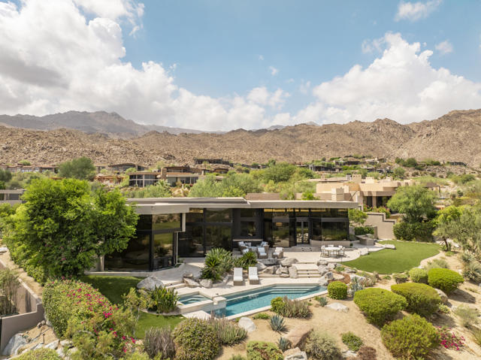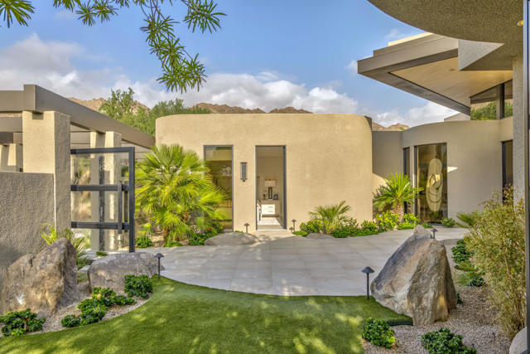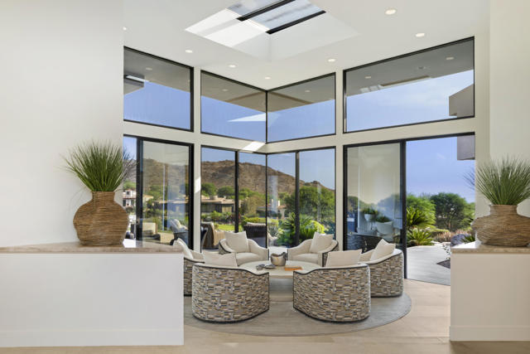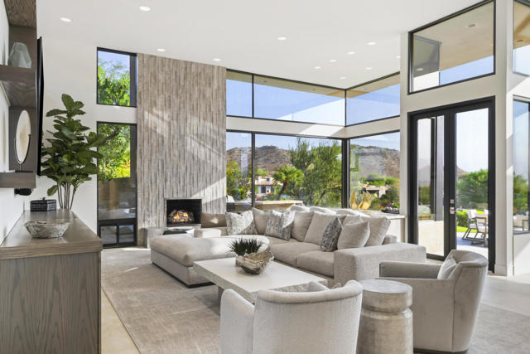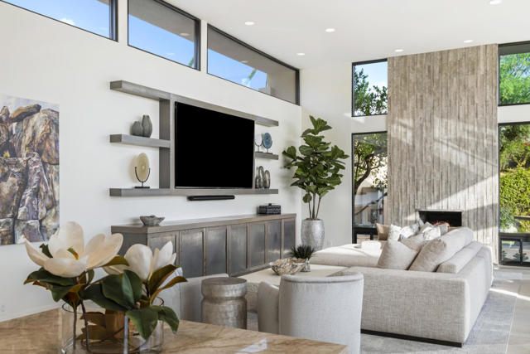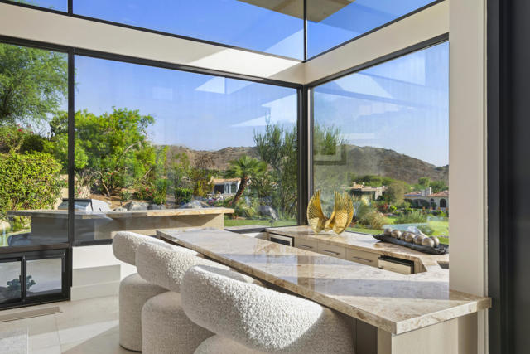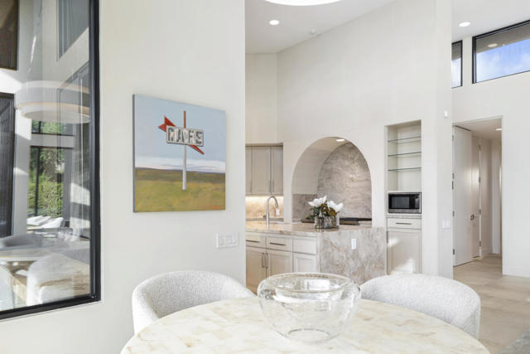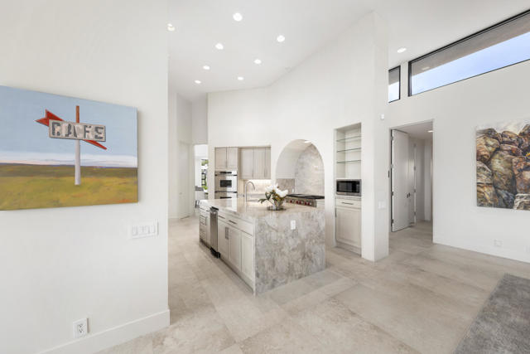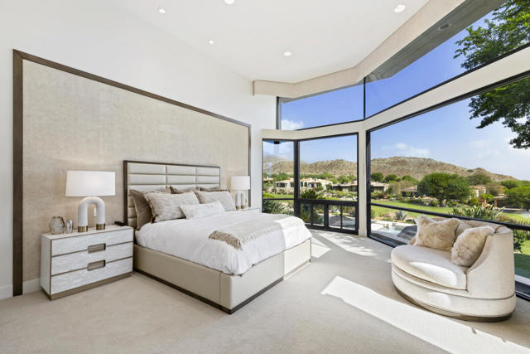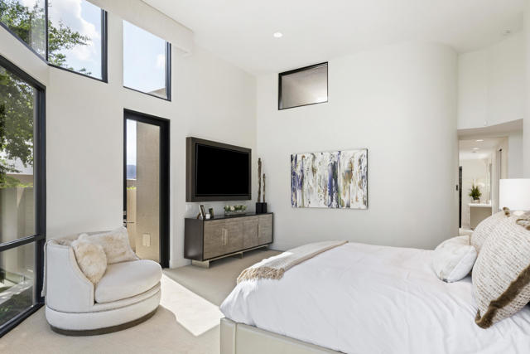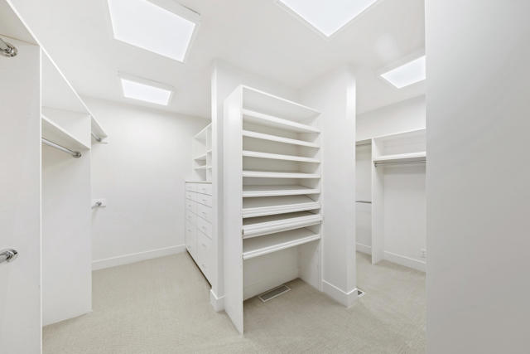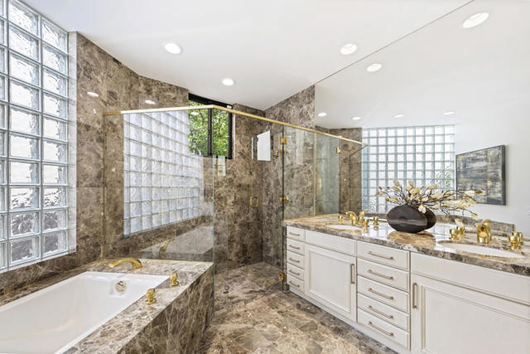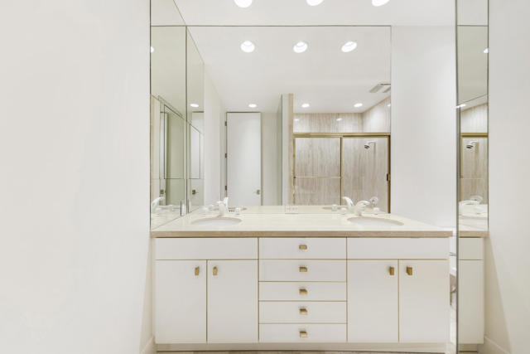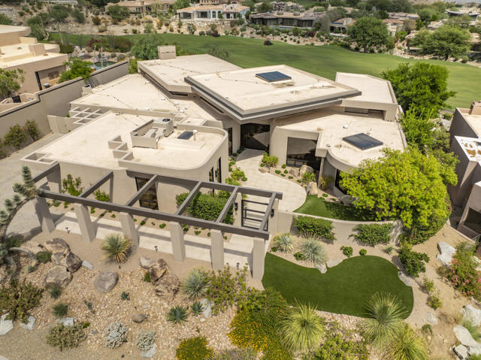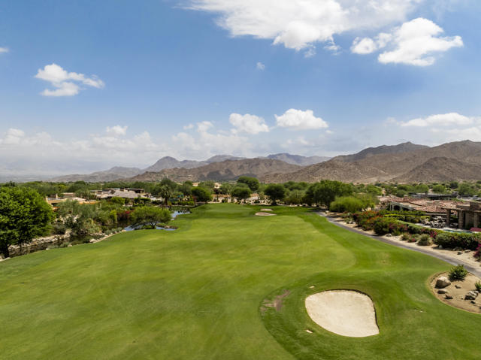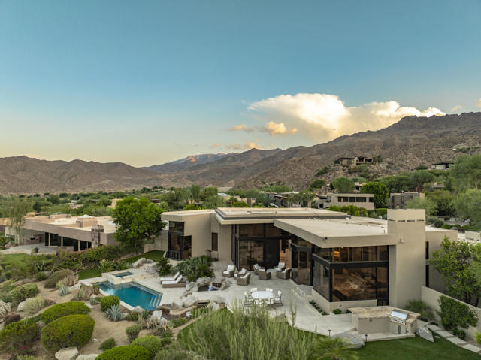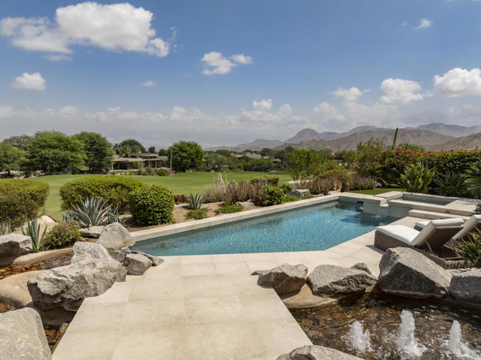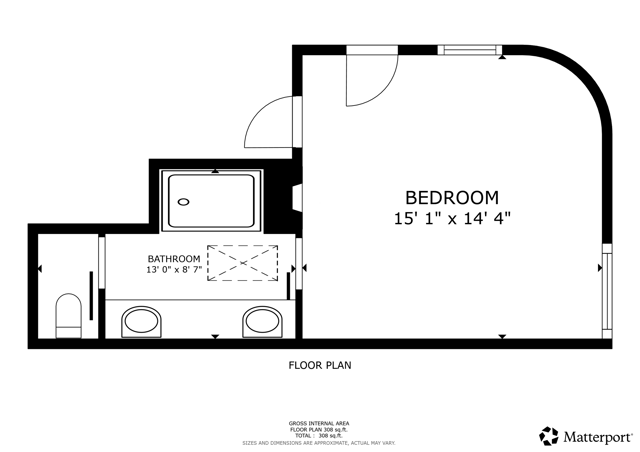Contact Kim Barron
Schedule A Showing
Request more information
- Home
- Property Search
- Search results
- 130 Wanish Place, Palm Desert, CA 92260
- MLS#: 219135013DA ( Single Family Residence )
- Street Address: 130 Wanish Place
- Viewed: 3
- Price: $5,997,000
- Price sqft: $1,111
- Waterfront: Yes
- Wateraccess: Yes
- Year Built: 1992
- Bldg sqft: 5400
- Bedrooms: 4
- Total Baths: 6
- Full Baths: 4
- Garage / Parking Spaces: 3
- Days On Market: 172
- Additional Information
- County: RIVERSIDE
- City: Palm Desert
- Zipcode: 92260
- Subdivision: Bighorn Golf Club
- District: Desert Sands Unified
- Elementary School: GEOWAS
- Middle School: PADECH
- High School: PALDES
- Provided by: HomeSmart
- Contact: Stonegate Stonegate

- DMCA Notice
-
DescriptionAn iconic Guy Dreier design completely transformed by Easton Builders with interiors by Fedderly & Associates. Located in the prestigious Bighorn Golf Club, one of the desert's most exclusive private clubs, this 5,400 sq ft home offers 4 bedrooms, 6 bathrooms, and commanding views of the 9th fairway, picturesque mountain ranges, and city lights from Bighorn's Mountains Course. The primary suite features a private office with courtyard views, luxurious master bath, and newly remodeled steam bath capturing breathtaking vistas. Two interior guest suites occupy the opposite wing, plus a separate entrance guest house for ultimate privacy. Soaring ceilings, floor to ceiling glass, and seamless indoor outdoor flow create stunning living spaces throughout. Multiple outdoor entertaining areas include a pool and spa, built in BBQ, reimagined river water feature, and firepit perfect for sunset gatherings. Essentially a brand new home with stunning cosmetic upgrades, it also features a new roof, completely new plumbing, electrical, HVAC systems, pool equipment. Offered fully furnished and move in ready.
Property Location and Similar Properties
All
Similar
Features
Appliances
- Ice Maker
- Gas Range
- Microwave
- Self Cleaning Oven
- Gas Oven
- Electric Oven
- Vented Exhaust Fan
- Water Line to Refrigerator
- Water Purifier
- Trash Compactor
- Refrigerator
- Disposal
- Freezer
- Dishwasher
- Gas Water Heater
Architectural Style
- Contemporary
- Modern
Association Amenities
- Banquet Facilities
- Tennis Court(s)
- Sport Court
- Sauna
- Pet Rules
- Playground
- Management
- Meeting Room
- Maintenance Grounds
- Golf Course
- Gym/Ex Room
- Card Room
- Clubhouse
- Controlled Access
- Security
Association Fee
- 1812.00
Association Fee Frequency
- Monthly
Carport Spaces
- 0.00
Construction Materials
- Stucco
- Glass
Cooling
- Zoned
- Electric
- Central Air
Country
- US
Door Features
- French Doors
- Sliding Doors
Eating Area
- Breakfast Nook
- In Living Room
- Breakfast Counter / Bar
- Dining Room
Elementary School
- GEOWAS
Elementaryschool
- George Washington
Exclusions
- Artwork may be purchased directly from art gallery
Fencing
- Partial
- Stucco Wall
Fireplace Features
- Raised Hearth
- Gas
- Masonry
- Gas Starter
- Family Room
- Guest House
Flooring
- Carpet
- Tile
Foundation Details
- Slab
Garage Spaces
- 3.00
Heating
- Central
- Zoned
- Fireplace(s)
- Natural Gas
High School
- PALDES
Highschool
- Palm Desert
Inclusions
- All furnishings
Interior Features
- Built-in Features
- Wet Bar
- Storage
- Sunken Living Room
- Open Floorplan
- High Ceilings
- Home Automation System
- Bar
Laundry Features
- Individual Room
Levels
- One
Living Area Source
- Assessor
Lockboxtype
- None
Lot Features
- Back Yard
- Yard
- Level
- Landscaped
- Lawn
- Front Yard
- Close to Clubhouse
- On Golf Course
- Sprinklers Drip System
- Sprinklers Timer
- Sprinkler System
- Planned Unit Development
Middle School
- PADECH
Middleorjuniorschool
- Palm Desert Charter
Other Structures
- Guest House
Parcel Number
- 771240046
Parking Features
- Golf Cart Garage
- Direct Garage Access
- Driveway
- Garage Door Opener
- Guest
Patio And Porch Features
- Brick
Pool Features
- Waterfall
- In Ground
- Pebble
- Electric Heat
- Private
Postalcodeplus4
- 7316
Property Type
- Single Family Residence
Property Condition
- Updated/Remodeled
Roof
- Tar/Gravel
- Rolled/Hot Mop
School District
- Desert Sands Unified
Security Features
- 24 Hour Security
- Gated Community
- Fire and Smoke Detection System
- Security Lights
- Closed Circuit Camera(s)
Spa Features
- Heated
- Private
- In Ground
Subdivision Name Other
- Bighorn Golf Club
Uncovered Spaces
- 0.00
Utilities
- Cable Available
View
- City Lights
- Valley
- Pool
- Panoramic
- Mountain(s)
- Hills
- Golf Course
- Desert
Virtual Tour Url
- https://my.matterport.com/show/?m=UDGgQL3dKDn&brand=0
Window Features
- Screens
- Skylight(s)
Year Built
- 1992
Year Built Source
- Assessor
Zoning
- R-1
Based on information from California Regional Multiple Listing Service, Inc. as of Feb 26, 2026. This information is for your personal, non-commercial use and may not be used for any purpose other than to identify prospective properties you may be interested in purchasing. Buyers are responsible for verifying the accuracy of all information and should investigate the data themselves or retain appropriate professionals. Information from sources other than the Listing Agent may have been included in the MLS data. Unless otherwise specified in writing, Broker/Agent has not and will not verify any information obtained from other sources. The Broker/Agent providing the information contained herein may or may not have been the Listing and/or Selling Agent.
Display of MLS data is usually deemed reliable but is NOT guaranteed accurate.
Datafeed Last updated on February 26, 2026 @ 12:00 am
©2006-2026 brokerIDXsites.com - https://brokerIDXsites.com



