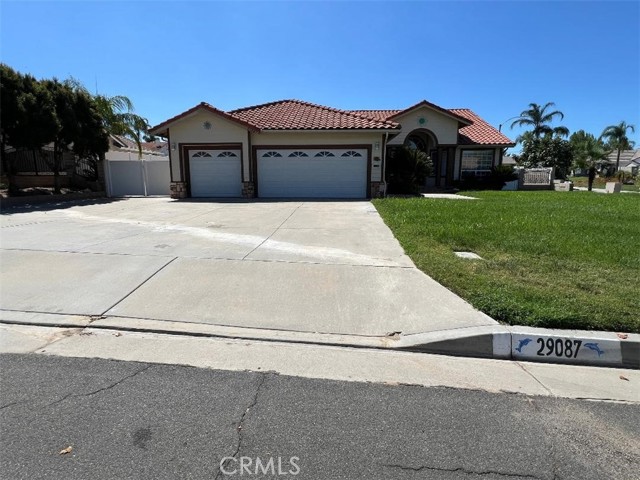Contact Kim Barron
Schedule A Showing
Request more information
- Home
- Property Search
- Search results
- 29087 Slumpstone Street, Nuevo, CA 92567
- MLS#: SW25200589 ( Single Family Residence )
- Street Address: 29087 Slumpstone Street
- Viewed: 5
- Price: $724,999
- Price sqft: $249
- Waterfront: Yes
- Wateraccess: Yes
- Year Built: 1994
- Bldg sqft: 2914
- Bedrooms: 3
- Total Baths: 3
- Full Baths: 2
- 1/2 Baths: 1
- Garage / Parking Spaces: 3
- Days On Market: 171
- Additional Information
- County: RIVERSIDE
- City: Nuevo
- Zipcode: 92567
- District: Perris Union High
- High School: HERITA
- Provided by: Century 21 Masters
- Contact: Gregory Gregory

- DMCA Notice
-
DescriptionWelcome to 29087 Slumpstone Street in the desirable Boulder Rise community of Nuevo. This beautifully updated 2,914 sq ft single story home sits on an expansive .42 acre corner lot and offers 3 bedrooms, 2.5 bathrooms, plus a paid off solar system for energy efficiency and long term savings. Enter through grand double doors into a bright, open floor plan featuring soaring ceilings and brand new flooring throughout, enhancing both style and durability. A built in wet bar with a convenient pass through window to the patio creates the perfect setup for indoor outdoor entertaining. The updated chefs kitchen is thoughtfully designed with dual sink areas, stainless steel appliances, double ovens, and generous counter spaceideal for hosting or everyday living. The backyard is a true retreat, offering a custom pool, covered patio, built in BBQ with sink, and expansive lounging areasperfect for entertaining or relaxing in your own private oasis. The spacious primary suite feels like a private resort, featuring a cozy fireplace shared with the spa like en suite bath. Secondary bedrooms are generously sized and offer flexibility for guests, family, or a home office. Additional features include: Large gated RV parking 3 car garage with 220V EV charging No HOA and low property taxes Premium corner lot location This exceptional property combines space, upgrades, and lifestyleschedule your private showing today.
Property Location and Similar Properties
All
Similar
Features
Appliances
- Dishwasher
- Double Oven
- Electric Oven
- Disposal
- Gas Cooktop
- Trash Compactor
- Water Heater
Architectural Style
- Ranch
Assessments
- Unknown
Association Fee
- 0.00
Commoninterest
- None
Common Walls
- No Common Walls
Cooling
- Central Air
Country
- US
Days On Market
- 98
Door Features
- Double Door Entry
- Sliding Doors
Eating Area
- Breakfast Nook
- Dining Room
Electric
- 220 Volts in Garage
- Photovoltaics Seller Owned
Entry Location
- Front Door
Fencing
- Block
- Excellent Condition
- Vinyl
Fireplace Features
- Bath
- Family Room
- Kitchen
- Primary Bedroom
- See Through
- Two Way
Flooring
- Tile
- Vinyl
- Wood
Foundation Details
- Permanent
Garage Spaces
- 3.00
Green Energy Generation
- Solar
Heating
- Central
High School
- HERITA
Highschool
- Heritage
Interior Features
- Built-in Features
- Ceiling Fan(s)
- Granite Counters
- High Ceilings
- Open Floorplan
- Storage
- Vacuum Central
Laundry Features
- Individual Room
- Inside
Levels
- One
Living Area Source
- Assessor
Lockboxtype
- None
Lot Features
- 0-1 Unit/Acre
- Back Yard
- Corner Lot
- Front Yard
- Landscaped
- Lawn
- Lot 10000-19999 Sqft
- Rectangular Lot
- Sprinkler System
- Sprinklers Drip System
- Sprinklers In Front
- Sprinklers In Rear
- Sprinklers On Side
- Sprinklers Timer
- Yard
Parcel Number
- 309342020
Parking Features
- Garage
- Garage Faces Front
- Garage - Three Door
- Garage Door Opener
- Gated
- Private
- RV Access/Parking
- RV Gated
Patio And Porch Features
- Concrete
- Covered
- Patio
- Porch
- Front Porch
Pool Features
- Private
- In Ground
Postalcodeplus4
- 9172
Property Type
- Single Family Residence
Property Condition
- Turnkey
- Updated/Remodeled
Road Frontage Type
- City Street
Road Surface Type
- Paved
Roof
- Tile
School District
- Perris Union High
Security Features
- Carbon Monoxide Detector(s)
- Smoke Detector(s)
Sewer
- Septic Type Unknown
Spa Features
- None
Utilities
- Underground Utilities
View
- Neighborhood
Virtual Tour Url
- https://my.matterport.com/show/?m=fhkUtSaW3Mo&mls
Window Features
- Blinds
Year Built
- 1994
Year Built Source
- Assessor
Zoning
- R-A
Based on information from California Regional Multiple Listing Service, Inc. as of Feb 21, 2026. This information is for your personal, non-commercial use and may not be used for any purpose other than to identify prospective properties you may be interested in purchasing. Buyers are responsible for verifying the accuracy of all information and should investigate the data themselves or retain appropriate professionals. Information from sources other than the Listing Agent may have been included in the MLS data. Unless otherwise specified in writing, Broker/Agent has not and will not verify any information obtained from other sources. The Broker/Agent providing the information contained herein may or may not have been the Listing and/or Selling Agent.
Display of MLS data is usually deemed reliable but is NOT guaranteed accurate.
Datafeed Last updated on February 21, 2026 @ 12:00 am
©2006-2026 brokerIDXsites.com - https://brokerIDXsites.com






