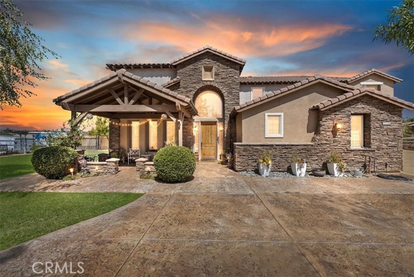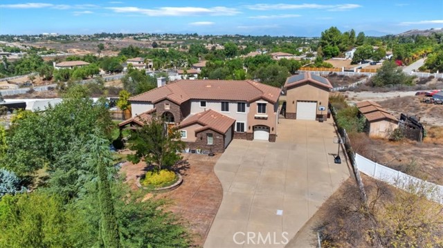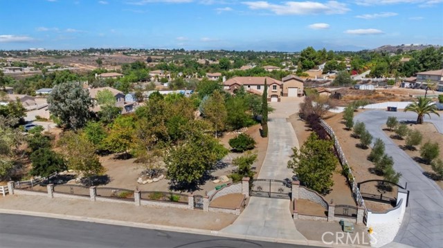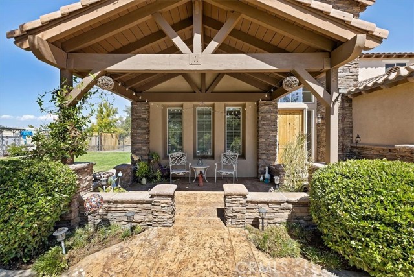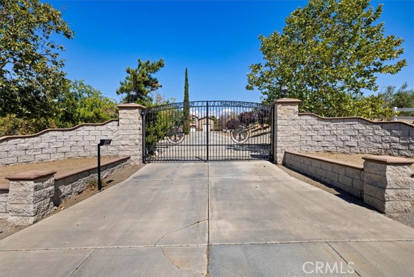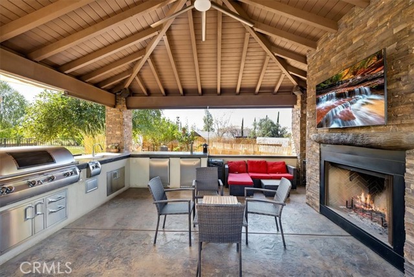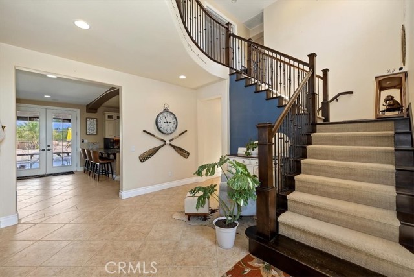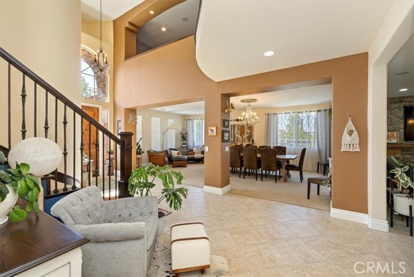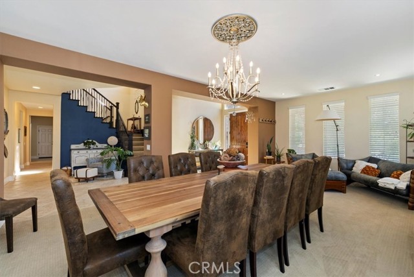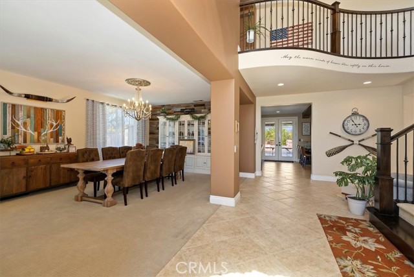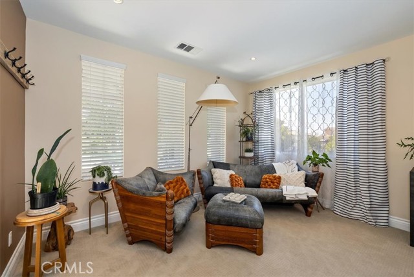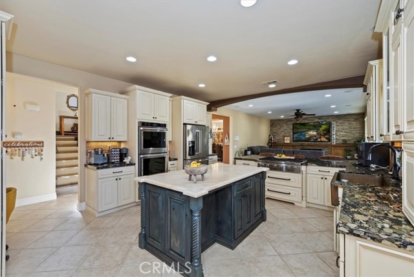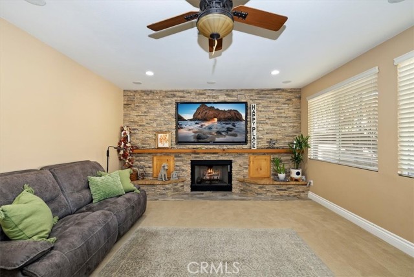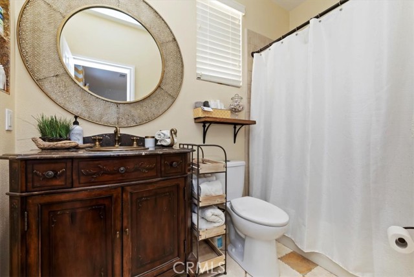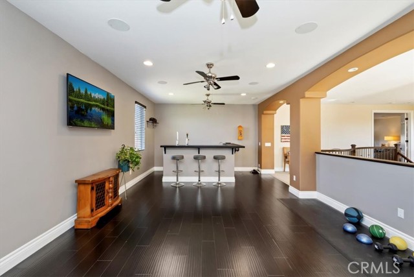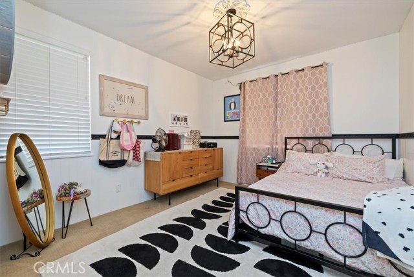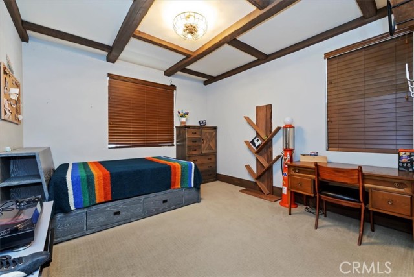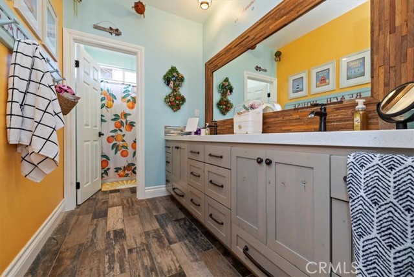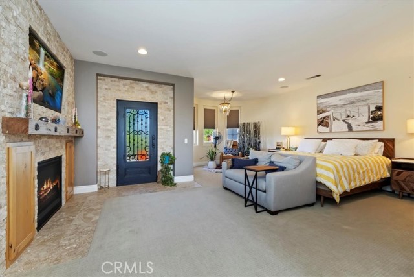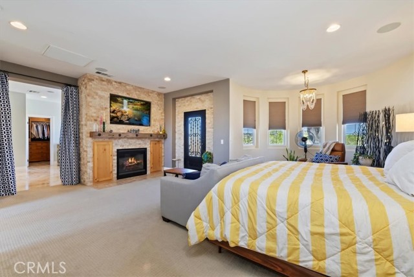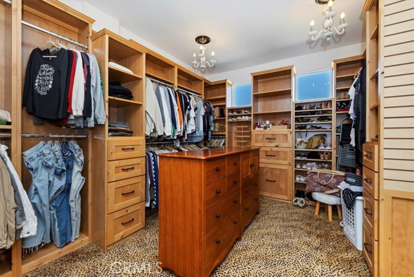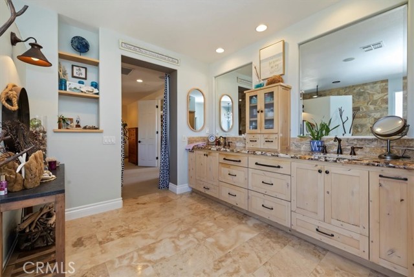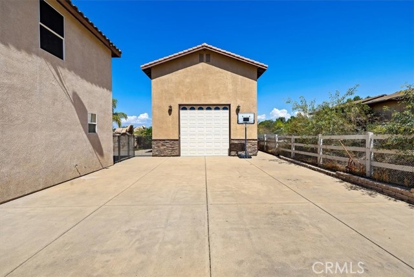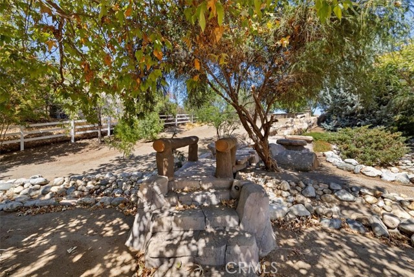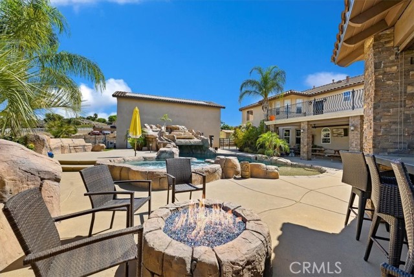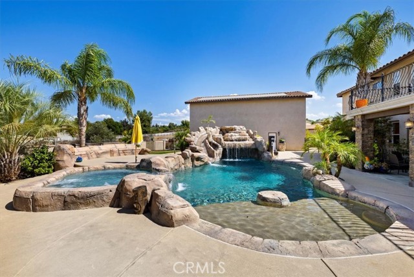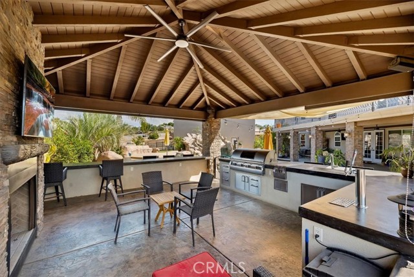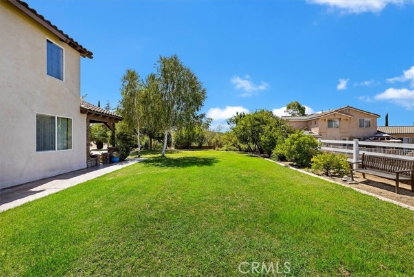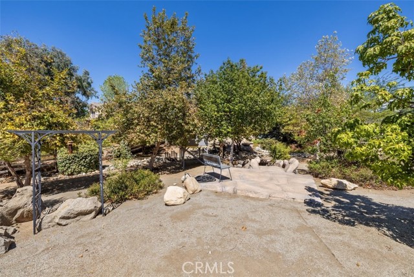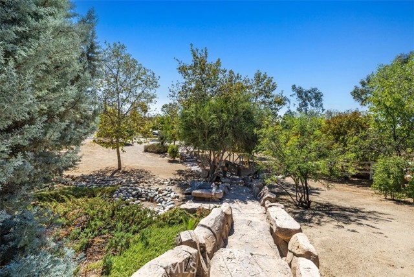Contact Kim Barron
Schedule A Showing
Request more information
- Home
- Property Search
- Search results
- 18354 Swallowtail Lane, Riverside, CA 92504
- MLS#: IV25199735 ( Single Family Residence )
- Street Address: 18354 Swallowtail Lane
- Viewed: 2
- Price: $1,500,000
- Price sqft: $328
- Waterfront: Yes
- Wateraccess: Yes
- Year Built: 2002
- Bldg sqft: 4578
- Bedrooms: 5
- Total Baths: 4
- Full Baths: 3
- 1/2 Baths: 1
- Garage / Parking Spaces: 7
- Days On Market: 18
- Acreage: 1.44 acres
- Additional Information
- County: RIVERSIDE
- City: Riverside
- Zipcode: 92504
- District: Riverside Unified
- High School: KING
- Provided by: Tower Agency
- Contact: SHARENE SHARENE

- DMCA Notice
-
DescriptionTucked away on a quiet cul de sac in the hills of Mockingbird Canyon, this stunning country estate offers privacy, luxury, and resort style living. Set on 1.44 acres of fully fenced and gated grounds, the property is surrounded by mature trees and lush landscaping, creating a serene retreat. The 4500 sq. ft. main residence features 5 bedrooms and 3.5 baths, thoughtfully designed for both everyday living and entertaining. A long private driveway leads to the welcoming front porch and elegant entry with tile floors and leaded glass sidelights. Inside, youll find formal dining and living rooms, a sweeping dual entry staircase, and a gourmet kitchen with granite counters, custom cabinetry, breakfast bar, 6 burner cooktop, double convection ovens, copper farm sink, walk in pantry, and a breakfast nook framed by leaded glass windows. The kitchen opens to a spacious family room with a stacked stone fireplace and French doors to the outdoor living area. The downstairs includes a private office or optional 5th bedroom, plus a guest suite with full bath. Upstairs, two secondary bedrooms offer walk in closets, while the primary suite spans its own wingcomplete with fireplace, expansive walk in closet, luxurious ensuite bath with stone walk in shower (triple showerheads + rain shower), jetted tub, dual sinks with granite counters, and a private deck overlooking the amazing grounds. A bonus room and game room with wet bar complete the upper level. The resort style backyard is an entertainers dream with a covered patio, stamped concrete, ceiling fans, outdoor kitchen, BBQ, bar with kegerator and fridge, wood burning fireplace, surround sound, and a rock saltwater pool and spa with slide and grotto. Additional highlights include: Detached 25x40 RV garage/workshop with full bathroom, 3 car attached garage with epoxy floors, Tile roof, Seller owned 44 panel solar system. This home seamlessly blends comfort, elegance, and functionalityan incredible opportunity in Mockingbird Canyon. Schedule your private showing today!
Property Location and Similar Properties
All
Similar
Features
Appliances
- 6 Burner Stove
- Convection Oven
- Dishwasher
- Double Oven
- Disposal
- Gas Cooktop
- Microwave
- Tankless Water Heater
- Water Purifier
Assessments
- Unknown
Association Fee
- 0.00
Commoninterest
- None
Common Walls
- No Common Walls
Cooling
- Central Air
- Dual
Country
- US
Days On Market
- 11
Door Features
- French Doors
- Panel Doors
Eating Area
- Breakfast Counter / Bar
- Breakfast Nook
- Dining Room
Electric
- 220 Volts in Workshop
- Electricity - On Property
- Photovoltaics Seller Owned
Entry Location
- Front Door
Exclusions
- Curtains in Dining room
- Wood wall is velcro
- Light fixture in nook.
Fencing
- Electric
- Good Condition
- Masonry
- Security
- Vinyl
- Wrought Iron
Fireplace Features
- Family Room
- Primary Retreat
- Outside
- Patio
- Gas Starter
- Fire Pit
- Masonry
- Raised Hearth
Flooring
- Tile
Foundation Details
- Permanent
Garage Spaces
- 7.00
Heating
- Central
- Forced Air
- Natural Gas
- Solar
High School
- KING
Highschool
- King
Interior Features
- 2 Staircases
- Balcony
- Bar
- Built-in Features
- Cathedral Ceiling(s)
- Ceiling Fan(s)
- Granite Counters
- High Ceilings
- In-Law Floorplan
- Open Floorplan
- Pantry
- Recessed Lighting
- Storage
- Unfurnished
- Wired for Sound
Laundry Features
- Individual Room
- Inside
Levels
- Two
Living Area Source
- Assessor
Lockboxtype
- Supra
Lockboxversion
- Supra BT LE
Lot Features
- 0-1 Unit/Acre
- Back Yard
- Cul-De-Sac
- Front Yard
- Horse Property Unimproved
- Landscaped
- Lawn
- Lot Over 40000 Sqft
- Level
- Paved
- Secluded
- Sprinkler System
- Yard
Other Structures
- Second Garage Detached
- Storage
- Workshop
Parcel Number
- 285450017
Parking Features
- Built-In Storage
- Circular Driveway
- Direct Garage Access
- Driveway
- Concrete
- Paved
- Garage - Three Door
- Garage Door Opener
- Oversized
- Private
- RV Garage
- RV Gated
- Workshop in Garage
Patio And Porch Features
- Concrete
- Covered
- Deck
- Patio
- Front Porch
- Slab
Pool Features
- Private
- Heated
- In Ground
- Pebble
- Salt Water
- Waterfall
Postalcodeplus4
- 9457
Property Type
- Single Family Residence
Property Condition
- Turnkey
- Updated/Remodeled
Road Frontage Type
- City Street
Road Surface Type
- Paved
Roof
- Concrete
- Tile
School District
- Riverside Unified
Security Features
- Automatic Gate
- Carbon Monoxide Detector(s)
- Security Lights
- Smoke Detector(s)
Sewer
- Conventional Septic
Spa Features
- Private
- Heated
- In Ground
Utilities
- Electricity Connected
- Natural Gas Connected
- Water Connected
View
- Canyon
- City Lights
- Hills
- Mountain(s)
- Neighborhood
- Pool
Virtual Tour Url
- https://www.tourfactory.com/idxr3222634
Water Source
- Public
Window Features
- Blinds
- Custom Covering
- Double Pane Windows
Year Built
- 2002
Year Built Source
- Assessor
Zoning
- R-A-1
Based on information from California Regional Multiple Listing Service, Inc. as of Sep 23, 2025. This information is for your personal, non-commercial use and may not be used for any purpose other than to identify prospective properties you may be interested in purchasing. Buyers are responsible for verifying the accuracy of all information and should investigate the data themselves or retain appropriate professionals. Information from sources other than the Listing Agent may have been included in the MLS data. Unless otherwise specified in writing, Broker/Agent has not and will not verify any information obtained from other sources. The Broker/Agent providing the information contained herein may or may not have been the Listing and/or Selling Agent.
Display of MLS data is usually deemed reliable but is NOT guaranteed accurate.
Datafeed Last updated on September 23, 2025 @ 12:00 am
©2006-2025 brokerIDXsites.com - https://brokerIDXsites.com


