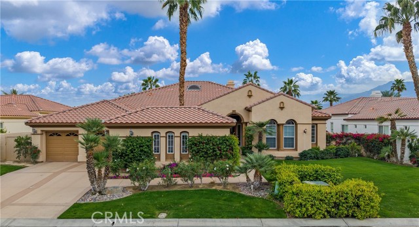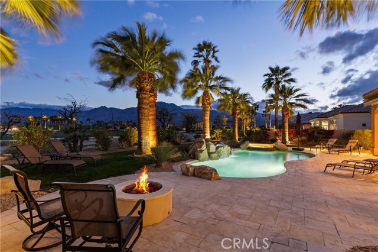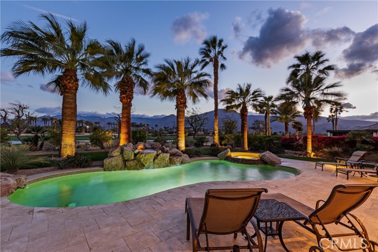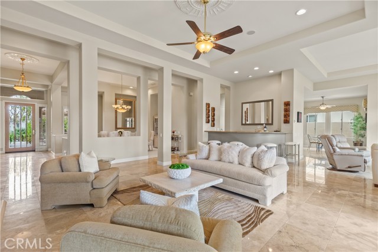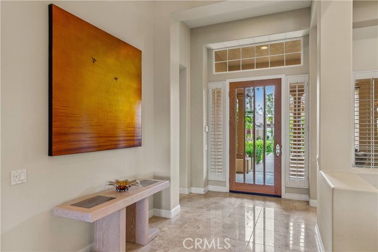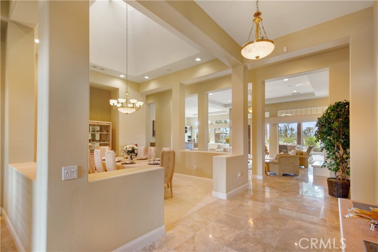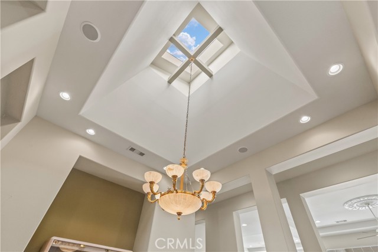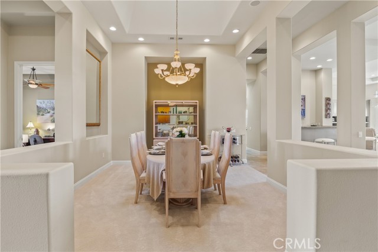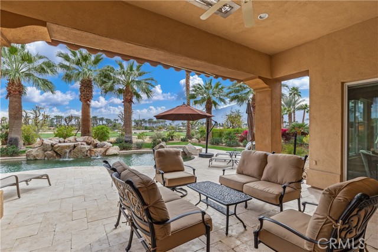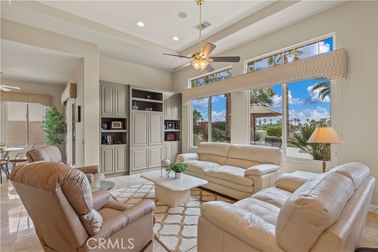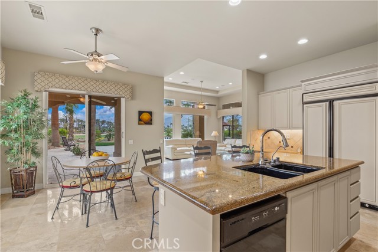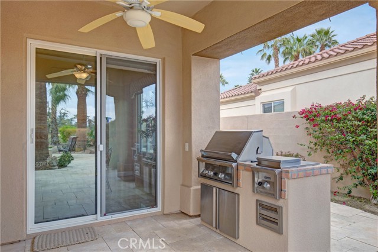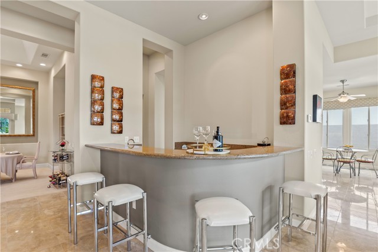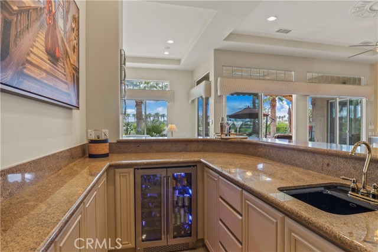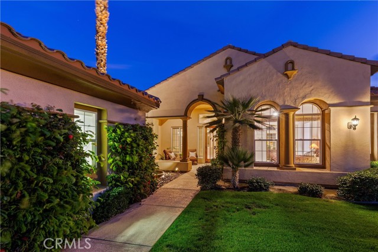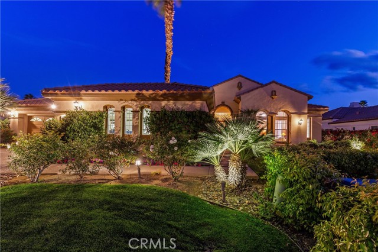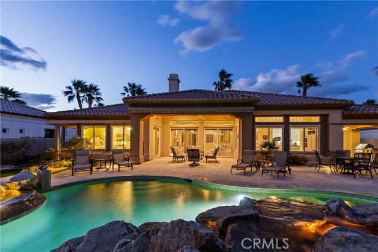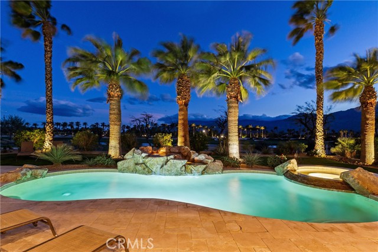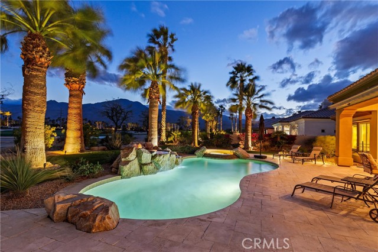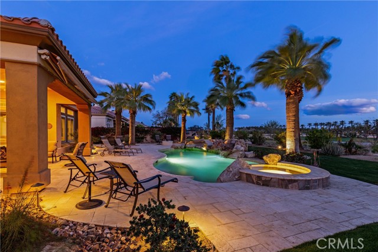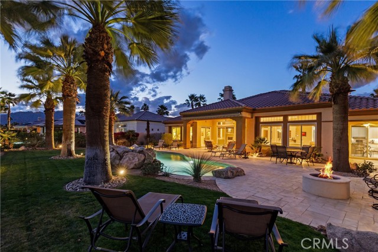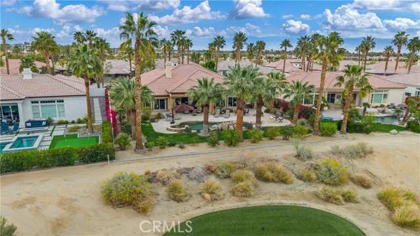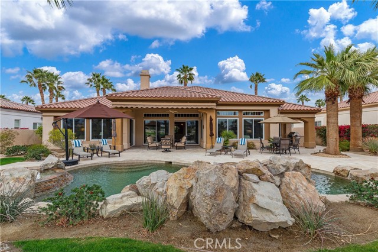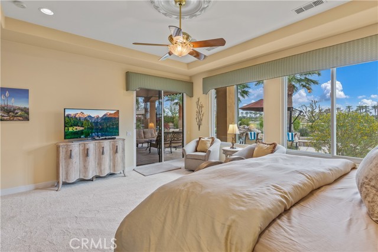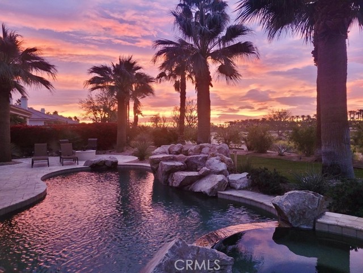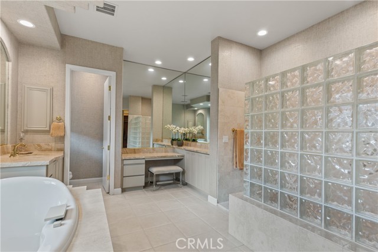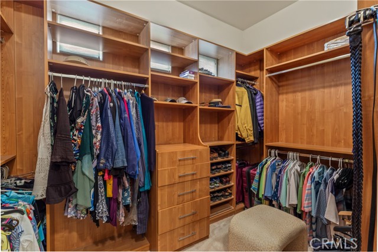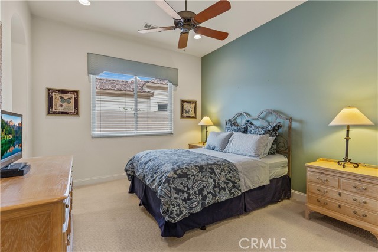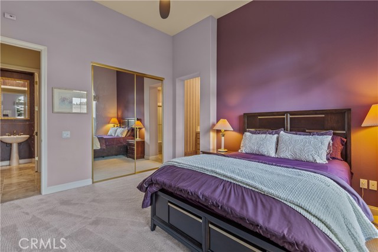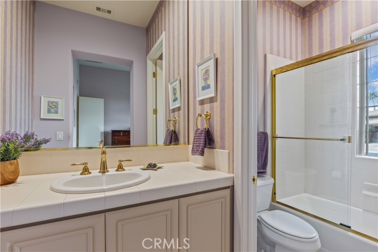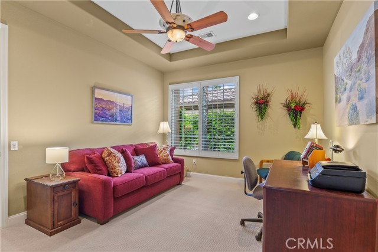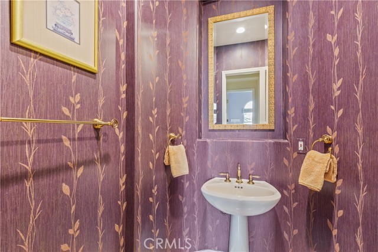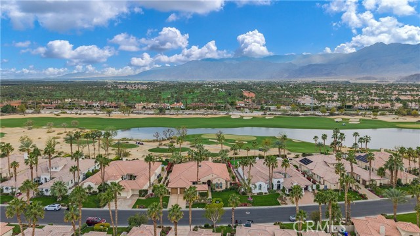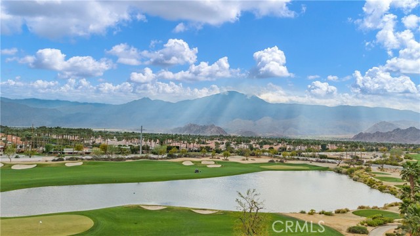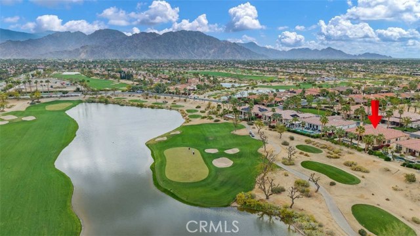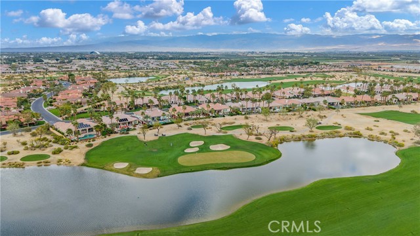Contact Kim Barron
Schedule A Showing
Request more information
- Home
- Property Search
- Search results
- 81565 Tiburon Drive, La Quinta, CA 92253
- MLS#: IG25199533 ( Single Family Residence )
- Street Address: 81565 Tiburon Drive
- Viewed: 21
- Price: $1,799,000
- Price sqft: $493
- Waterfront: No
- Year Built: 2002
- Bldg sqft: 3650
- Bedrooms: 4
- Total Baths: 4
- Full Baths: 3
- 1/2 Baths: 1
- Garage / Parking Spaces: 5
- Days On Market: 73
- Additional Information
- County: RIVERSIDE
- City: La Quinta
- Zipcode: 92253
- Subdivision: Pga Greg Norman (31342)
- District: Desert Sands Unified
- High School: LAQUIN
- Provided by: Keller Williams OC Coastal Rea
- Contact: Andrea Andrea

- DMCA Notice
-
DescriptionThis specially cared for pga west home sits on a secluded, large lot that measures over a third of an acre, and is situated above the 14th tee box with sweeping southern double fairway views of the greg norman golf course and santa rosa mountains. The backyard has been completely remodeled with cool travertine stone decking, mature palms, native plants, pebble tech pool with waterfall, spa and two heaters, fire chat area, built in barbecue, california room with recessed overhead, infra red heaters, automated awning and misters for year round, outdoor enjoyment. The toll brothers mendocino plan is a spectacular home that begins with a welcoming porch and calming fountain leading into a grand foyer of polished travertine. Its unique floor plan feels open and spacious with its 12' high ceilings, offering views out to the yard and pool, and flows easily from one space to the next: a formal dining area with a dramatic 20' high skylight, an inviting living room anchored by an elegant fireplace, an entertainer's wet bar with ample seating, a casual lounge area with built in book case and tv, and of course, a gourmet kitchen with island, walk in pantry, and breakfast area. The primary suite also overlooks the pool and views of the golf course and has its own backyard access. It includes an en suite bath featuring a luxurious roman therapeutic whirlpool tub, separate shower and dual vanities, plus walk in closet with high end built ins. There is a 2 car garage plus adjacent full size golf cart garage so you can easily commute to all 6 world renowned golf courses within the community. Hoa includes 24 hour attended security gate, front & backyard landscaping and water, front yard lighting, expanded cable & internet package.
Property Location and Similar Properties
All
Similar
Features
Accessibility Features
- No Interior Steps
Appliances
- Barbecue
- Dishwasher
- Double Oven
- Disposal
- Gas Cooktop
- Microwave
- Refrigerator
Architectural Style
- Spanish
Assessments
- Special Assessments
Association Amenities
- Pool
- Spa/Hot Tub
- Outdoor Cooking Area
- Cable TV
- Maintenance Grounds
- Other
- Maintenance Front Yard
Association Fee
- 924.00
Association Fee Frequency
- Monthly
Builder Model
- Montecido
Builder Name
- Toll Brothers
Commoninterest
- Planned Development
Common Walls
- No Common Walls
Construction Materials
- Stucco
Cooling
- Central Air
Country
- US
Days On Market
- 193
Door Features
- Sliding Doors
Electric
- 220 Volts
Entry Location
- 1/1
Exclusions
- Art
Fencing
- None
Fireplace Features
- Living Room
- Fire Pit
Flooring
- Carpet
- Stone
Foundation Details
- Slab
Garage Spaces
- 3.00
Heating
- Central
High School
- LAQUIN
Highschool
- Laquinta
Inclusions
- Furnishings per inventory
Interior Features
- Built-in Features
- Ceiling Fan(s)
- Granite Counters
- High Ceilings
- Tray Ceiling(s)
Laundry Features
- Dryer Included
- Individual Room
- Washer Included
Levels
- One
Living Area Source
- Assessor
Lockboxtype
- None
Lot Dimensions Source
- Assessor
Lot Features
- 0-1 Unit/Acre
Parcel Number
- 780243004
Parking Features
- Direct Garage Access
Patio And Porch Features
- Covered
- Front Porch
Pool Features
- Private
- Heated
- In Ground
- Salt Water
- Waterfall
Postalcodeplus4
- 8713
Property Type
- Single Family Residence
Property Condition
- Turnkey
Road Surface Type
- Paved
School District
- Desert Sands Unified
Security Features
- Gated with Attendant
- Fire and Smoke Detection System
Sewer
- Public Sewer
Spa Features
- Private
- Heated
- In Ground
Subdivision Name Other
- PGA Greg Norman (31342)
Uncovered Spaces
- 2.00
Utilities
- Cable Connected
- Electricity Connected
- Natural Gas Connected
- Sewer Connected
- Water Connected
View
- Golf Course
- Mountain(s)
Views
- 21
Virtual Tour Url
- https://desertviews.hd.pics/81565-Tiburon-Dr/idx
Water Source
- Public
Year Built
- 2002
Year Built Source
- Assessor
Zoning
- A120
Based on information from California Regional Multiple Listing Service, Inc. as of Nov 17, 2025. This information is for your personal, non-commercial use and may not be used for any purpose other than to identify prospective properties you may be interested in purchasing. Buyers are responsible for verifying the accuracy of all information and should investigate the data themselves or retain appropriate professionals. Information from sources other than the Listing Agent may have been included in the MLS data. Unless otherwise specified in writing, Broker/Agent has not and will not verify any information obtained from other sources. The Broker/Agent providing the information contained herein may or may not have been the Listing and/or Selling Agent.
Display of MLS data is usually deemed reliable but is NOT guaranteed accurate.
Datafeed Last updated on November 17, 2025 @ 12:00 am
©2006-2025 brokerIDXsites.com - https://brokerIDXsites.com


