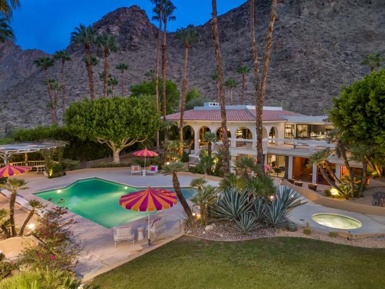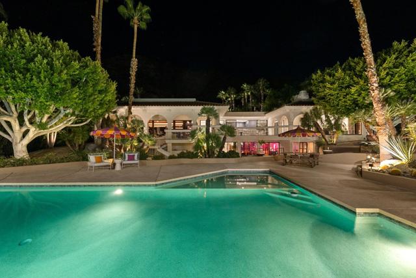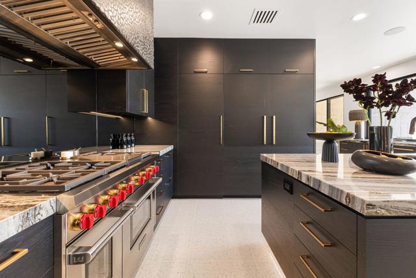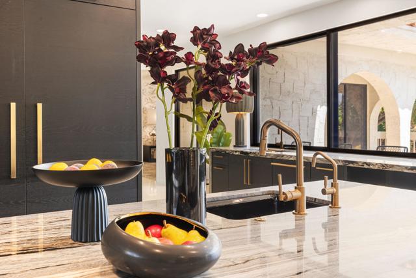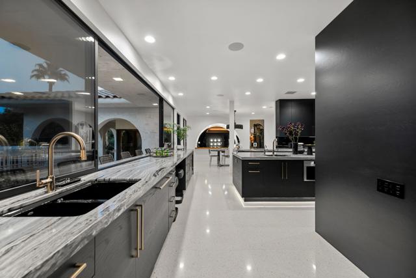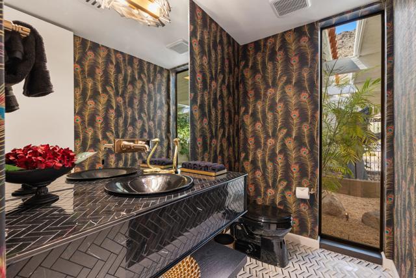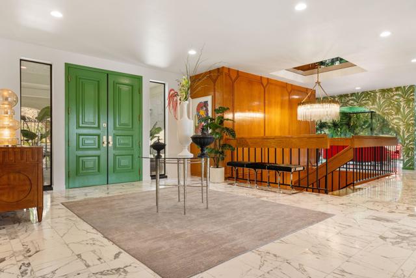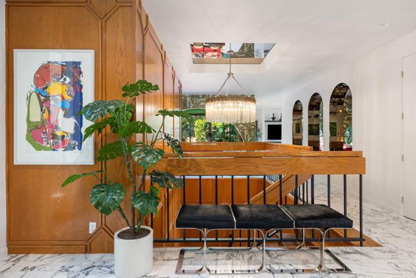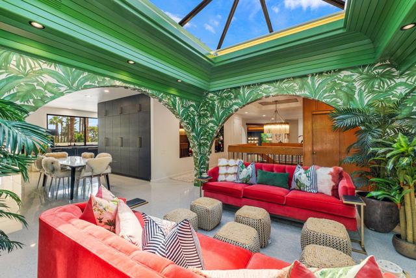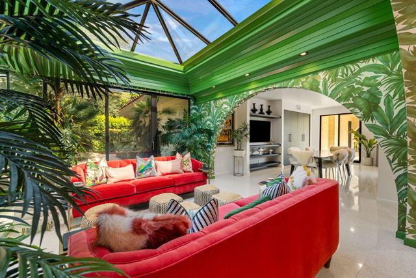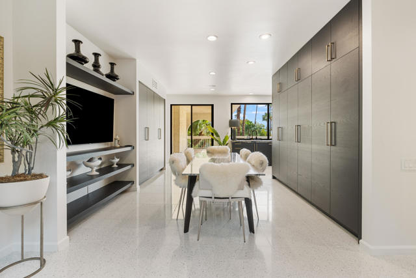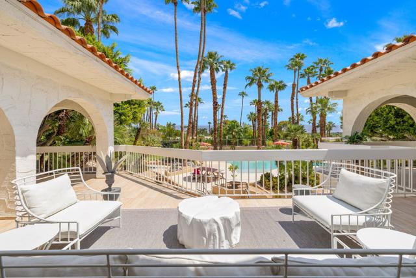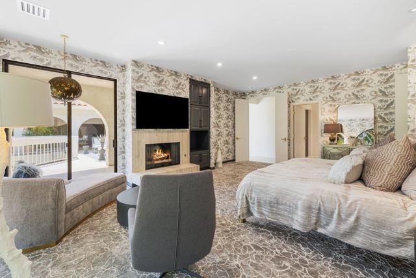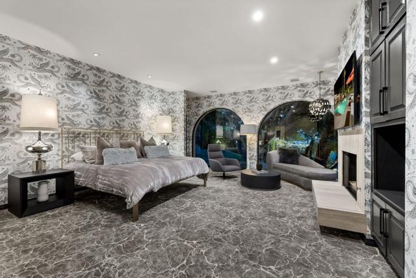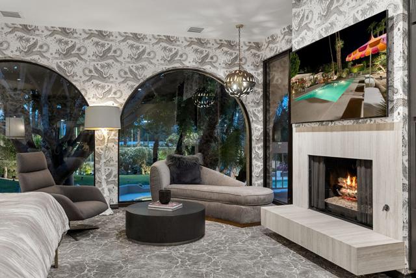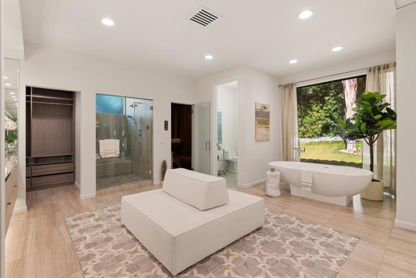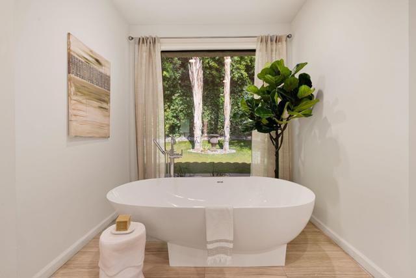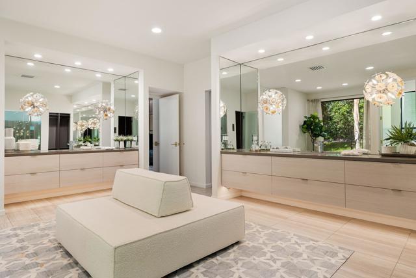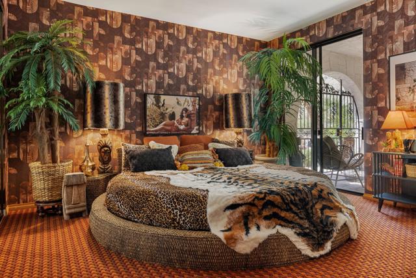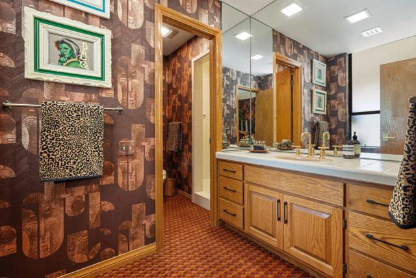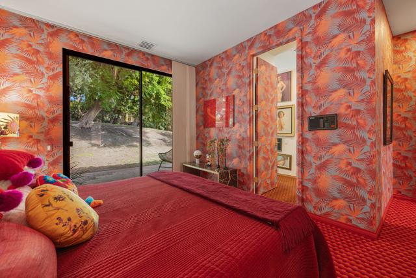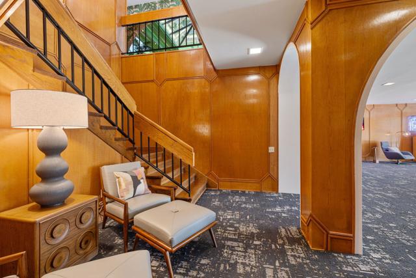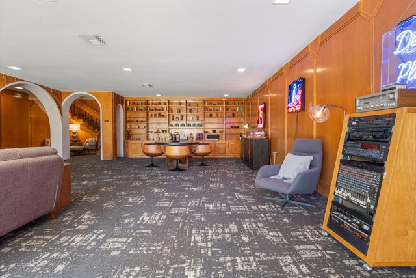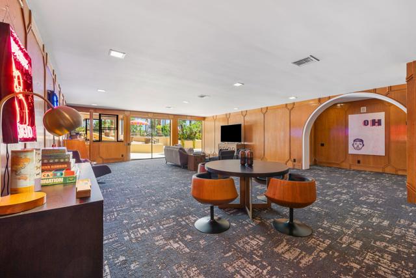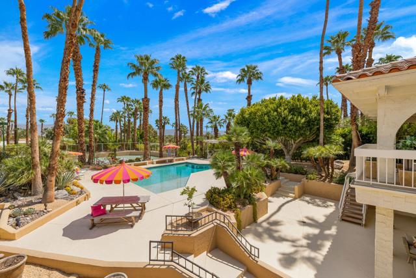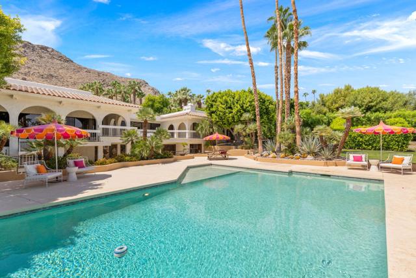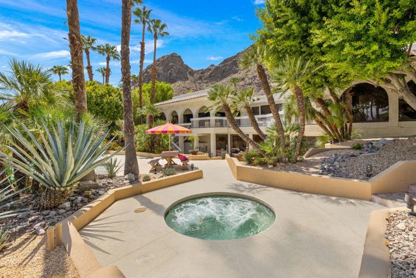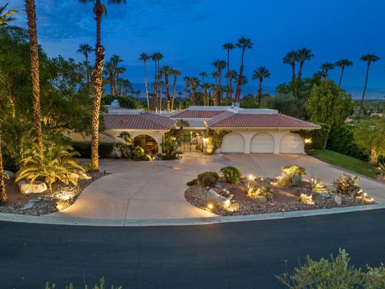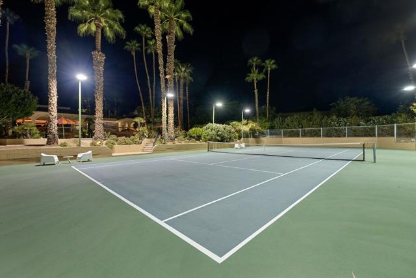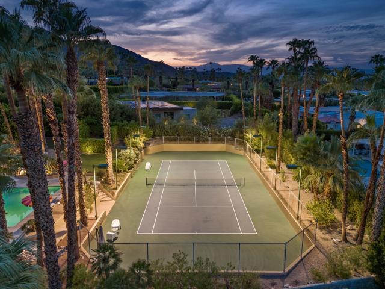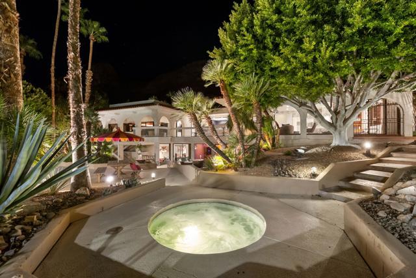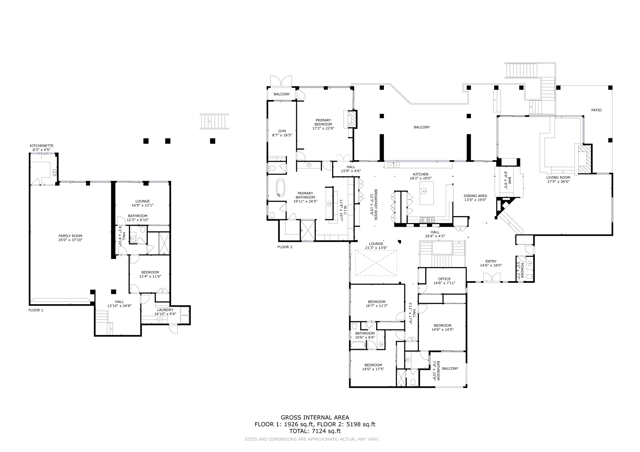Contact Kim Barron
Schedule A Showing
Request more information
- Home
- Property Search
- Search results
- 70663 Oroville Circle, Rancho Mirage, CA 92270
- MLS#: 219134909DA ( Single Family Residence )
- Street Address: 70663 Oroville Circle
- Viewed: 7
- Price: $4,850,000
- Price sqft: $663
- Waterfront: No
- Year Built: 1983
- Bldg sqft: 7312
- Bedrooms: 6
- Total Baths: 5
- Full Baths: 2
- 1/2 Baths: 1
- Garage / Parking Spaces: 7
- Days On Market: 130
- Acreage: 1.29 acres
- Additional Information
- County: RIVERSIDE
- City: Rancho Mirage
- Zipcode: 92270
- Subdivision: Thunderbird Heights
- District: Palm Springs Unified
- Provided by: Pacific Sotheby's Int'l Realty
- Contact: Shannon Shannon

- DMCA Notice
-
DescriptionPerched at the top of a private cul de sac in the guard gated enclave of Thunderbird Heights lies an expansive desert retreat that combines timeless architecture with artful design and modern luxury. This sprawling 6 bedroom, 5 bath estate a sanctuary created to inspire, entertain, and indulge. Reimagined by designer Leslie Bock and formerly owned by celebrated songwriter and music producer Michael Masser (and visited by Diana Ross, Barbara Streisand, Neil Diamond, and Whitney Houston) this home carries a legacy of creativity that resonates throughout. Every detail and space is designed to spark connection and wonder. The expansive living area is centered by a dramatic fireplace and retro chic sunken conversation pit, flowing seamlessly into a sleek wet bar and dining area for lingering evenings with friends. The chef's kitchen is a showpiece boasting terrazzo flooring, floor to ceiling custom cabinetry, top of the line appliances, and a large pass through window to the upper terrace for effortless indoor outdoor entertaining. Take a moment to relax in the glamorous Versace wrapped atrium lounge, which feels like a modern day salon in the French Riviera perfect for morning coffee or afternoon tea. The primary suite is an indulgent hideaway overlooking lush landscaping. It features a spa inspired bath with a soaking tub, steam shower, sauna, dual vanities, a walk through custom closet, and a private yoga room. Each ensuite guest room offers a curated, yet easily reimagined escape, and direct outdoor access through its floor to ceiling glass sliders. The lower level offers a massive rumpus room with kitchenette, poolside lounge and shower room, additional guest/staff room, laundry, and wine storage. Outdoors, experience a tropical wonderland. Multiple terraces with graceful arches provide both grand entertaining spaces and quiet corners. The resort style backyard is a private paradise complete with a shimmering pool and spa, a sunken and fully lit tennis court, lounging and dining areas, fragrant fruit trees, irreplaceable Ficus, and more than 50 soaring palms swaying over your sun soaked desert escape. 70663 Oroville Circle isn't just a residence it's a bold statement in luxury, lifestyle, and design, carrying forward a decades long legacy of inspiration and creativity.
Property Location and Similar Properties
All
Similar
Features
Appliances
- Gas Cooktop
- Microwave
- Convection Oven
- Self Cleaning Oven
- Gas Oven
- Gas Range
- Vented Exhaust Fan
- Water Line to Refrigerator
- Water Purifier
- Refrigerator
- Disposal
- Freezer
- Dishwasher
- Gas Water Heater
- Instant Hot Water
- Range Hood
Association Amenities
- Controlled Access
- Security
- Trash
Association Fee
- 672.00
Association Fee Frequency
- Monthly
Carport Spaces
- 0.00
Construction Materials
- Stucco
Cooling
- Central Air
Country
- US
Door Features
- Double Door Entry
- Sliding Doors
Eating Area
- Breakfast Counter / Bar
- Dining Room
- Breakfast Nook
Fireplace Features
- Raised Hearth
- Gas
- Gas Starter
- Living Room
- Primary Bedroom
Flooring
- Carpet
- Tile
- Stone
Garage Spaces
- 3.00
Heating
- Central
- Fireplace(s)
- Natural Gas
Interior Features
- Built-in Features
- Wet Bar
- Wired for Sound
- Sunken Living Room
- Recessed Lighting
- Living Room Balcony
- High Ceilings
- Bar
Laundry Features
- Individual Room
Levels
- Two
Living Area Source
- Assessor
Lockboxtype
- None
Lot Features
- Back Yard
- Landscaped
- Cul-De-Sac
- Sprinkler System
- Sprinklers Timer
Other Structures
- Gazebo
Parcel Number
- 690190007
Parking Features
- Oversized
- Driveway
- Direct Garage Access
- Circular Driveway
Patio And Porch Features
- Covered
- Wrap Around
Pool Features
- In Ground
- Pebble
- Electric Heat
- Private
Property Type
- Single Family Residence
Property Condition
- Updated/Remodeled
Roof
- Clay
School District
- Palm Springs Unified
Security Features
- 24 Hour Security
- Gated Community
- Automatic Gate
Sewer
- Conventional Septic
Spa Features
- Heated
- Private
- In Ground
Subdivision Name Other
- Thunderbird Heights
Uncovered Spaces
- 1.00
View
- Mountain(s)
- Valley
- Pool
Window Features
- Skylight(s)
- Tinted Windows
Year Built
- 1983
Year Built Source
- Assessor
Based on information from California Regional Multiple Listing Service, Inc. as of Dec 23, 2025. This information is for your personal, non-commercial use and may not be used for any purpose other than to identify prospective properties you may be interested in purchasing. Buyers are responsible for verifying the accuracy of all information and should investigate the data themselves or retain appropriate professionals. Information from sources other than the Listing Agent may have been included in the MLS data. Unless otherwise specified in writing, Broker/Agent has not and will not verify any information obtained from other sources. The Broker/Agent providing the information contained herein may or may not have been the Listing and/or Selling Agent.
Display of MLS data is usually deemed reliable but is NOT guaranteed accurate.
Datafeed Last updated on December 23, 2025 @ 12:00 am
©2006-2025 brokerIDXsites.com - https://brokerIDXsites.com



