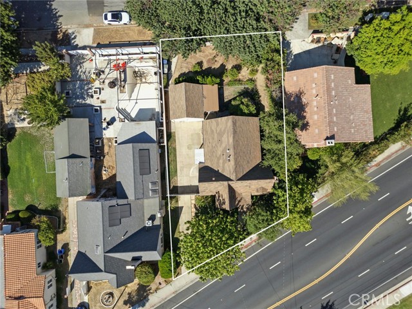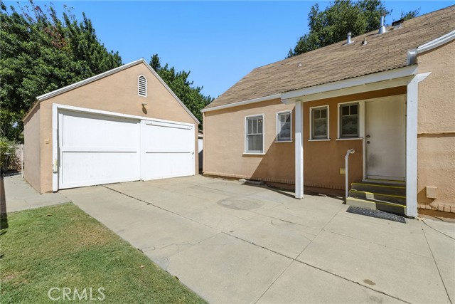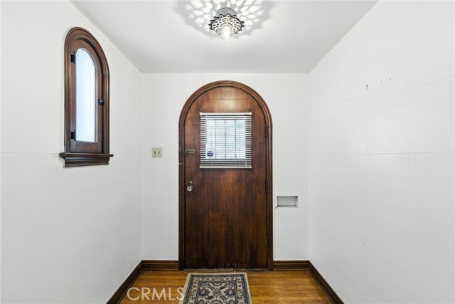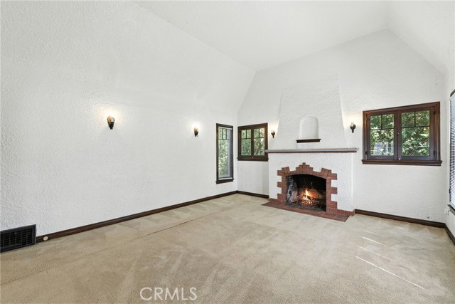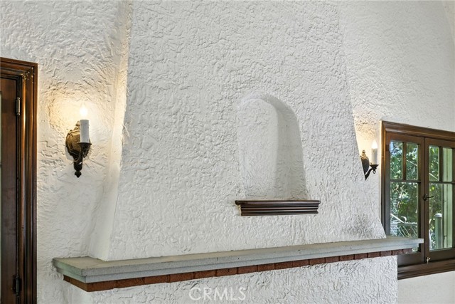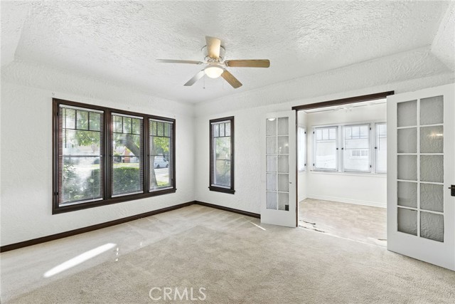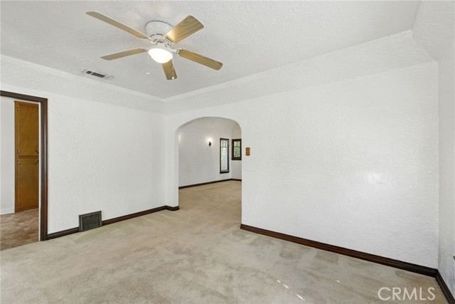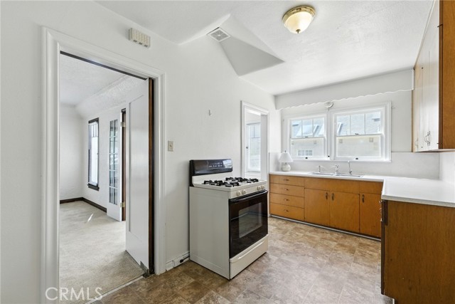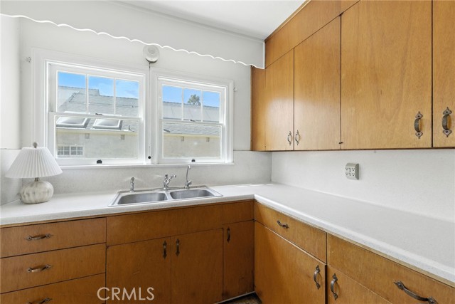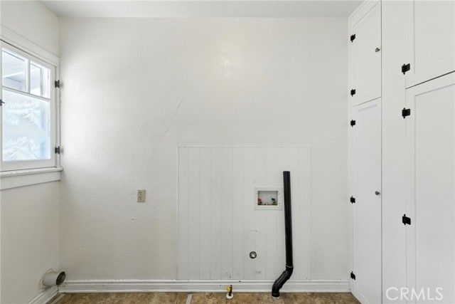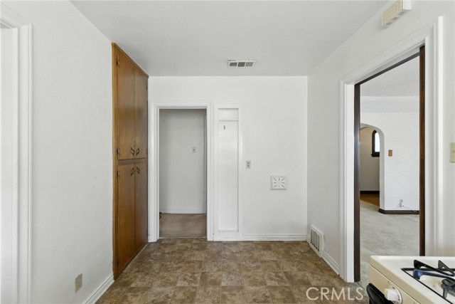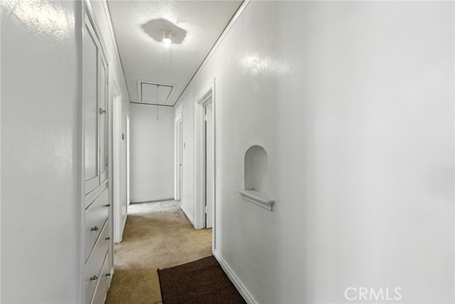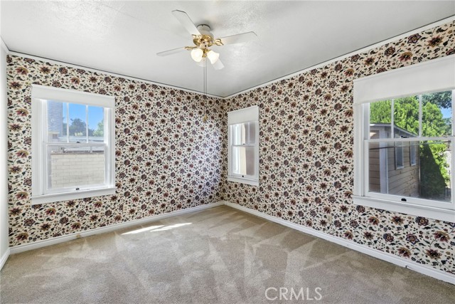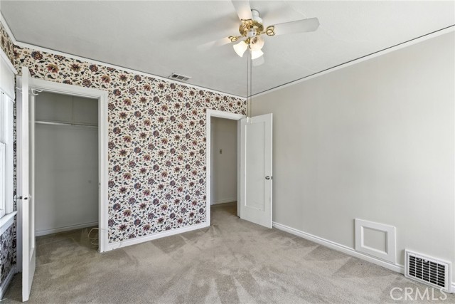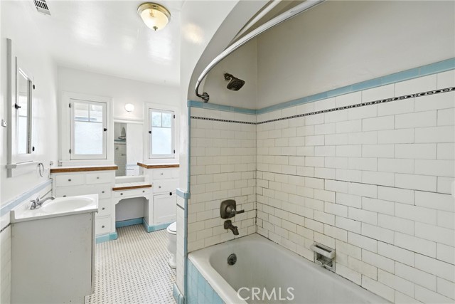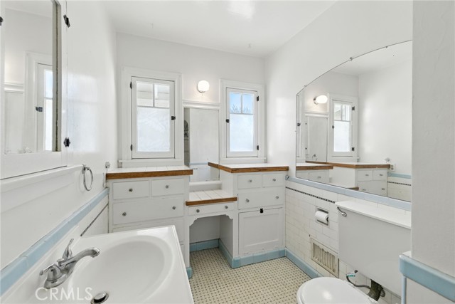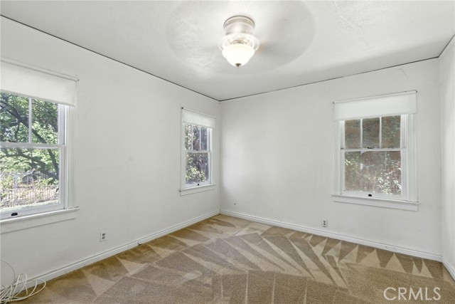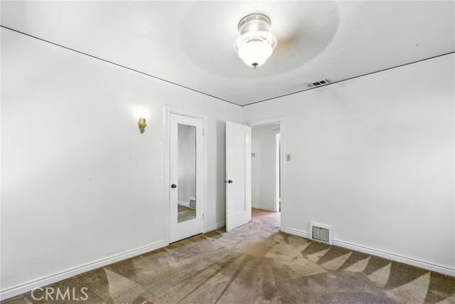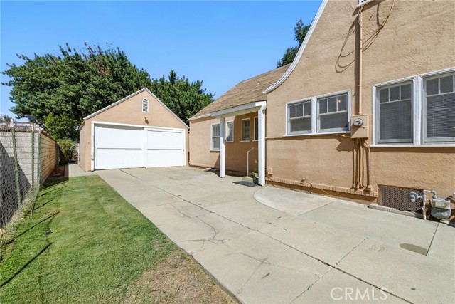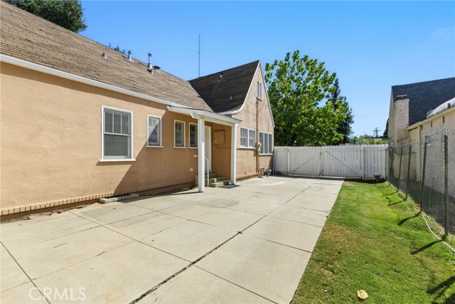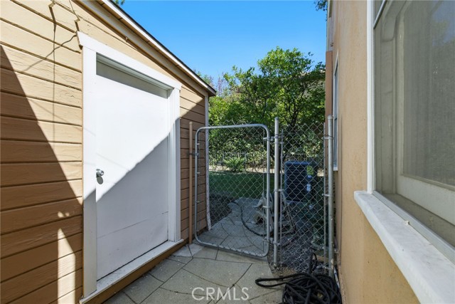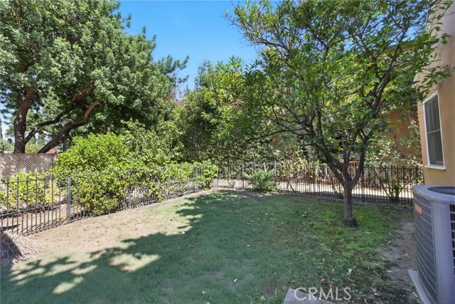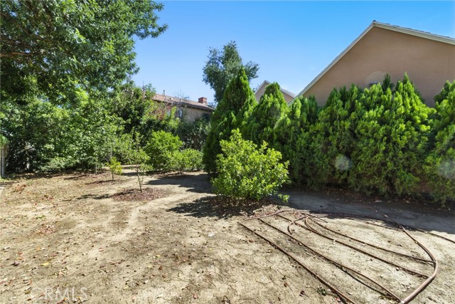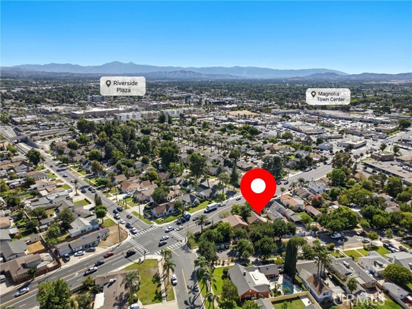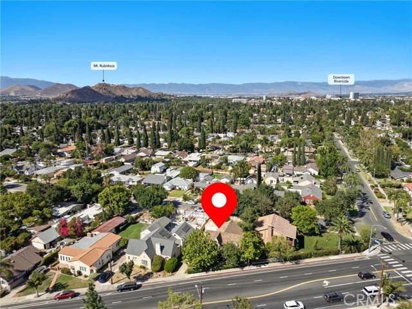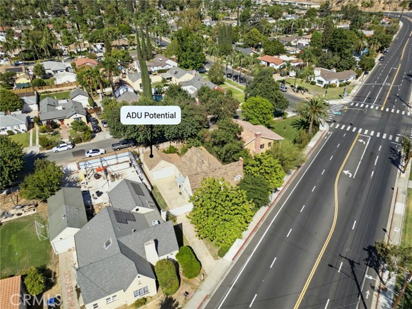Contact Kim Barron
Schedule A Showing
Request more information
- Home
- Property Search
- Search results
- 3637 Jurupa Avenue, Riverside, CA 92506
- MLS#: IV25194314 ( Single Family Residence )
- Street Address: 3637 Jurupa Avenue
- Viewed: 4
- Price: $574,900
- Price sqft: $397
- Waterfront: No
- Year Built: 1928
- Bldg sqft: 1449
- Bedrooms: 3
- Total Baths: 1
- Full Baths: 1
- Garage / Parking Spaces: 6
- Days On Market: 28
- Additional Information
- County: RIVERSIDE
- City: Riverside
- Zipcode: 92506
- District: Riverside Unified
- Elementary School: PACHAP
- Middle School: CENTRA
- High School: POLYTE
- Provided by: COMPASS
- Contact: KEVIN KEVIN

- DMCA Notice
-
Description|WOOD STREETS| For the first time in over 50 years, 3637 Jurupa Avenue is on the marketa beautiful 1928 Tudor Revival home located in Riversides beloved Wood Streets historic neighborhood. This single story treasure offers 1,449 sq ft of living space with 3 bedrooms and 1 full bathroom, and is filled with vintage charm and timeless character. Step through the arched front door into a light filled living room featuring a stunning coved ceiling, a fireplace true to its era, and original casement windows found throughout the home. The layout includes a separate, large formal dining room, perfect for entertaining, as well as French doors leading to a cozy breakfast nook with built ins. A good sized kitchen with plenty of space to expand. You'll also find an indoor laundry room, walk in closets in the bedrooms, and beautiful architectural details in every corner. Outside, enjoy a detached garage, a service porch, fruit producing trees, and rear access from Briscoe Streetan ideal setup for potential ADU development. Modern updates like a new tankless water heater and central heat and air. Located just minutes from Riverside Plaza, RCC, dining, shopping, and entertainment, this is a rare opportunity to own a true storybook home in one of Riversides most cherished neighborhoods.
Property Location and Similar Properties
All
Similar
Features
Appliances
- Gas Oven
- Gas Cooktop
- Tankless Water Heater
Architectural Style
- Tudor
Assessments
- Unknown
Association Fee
- 0.00
Commoninterest
- None
Common Walls
- No Common Walls
Cooling
- Central Air
Country
- US
Days On Market
- 17
Eating Area
- Dining Room
- Separated
Elementary School
- PACHAP
Elementaryschool
- Pachappa
Entry Location
- Front Door
Fencing
- Chain Link
- Wood
Fireplace Features
- Living Room
Flooring
- Carpet
- Laminate
Foundation Details
- Raised
Garage Spaces
- 2.00
Heating
- Central
- Fireplace(s)
High School
- POLYTE
Highschool
- Polytechnic
Inclusions
- Stove
Interior Features
- Ceiling Fan(s)
Laundry Features
- Individual Room
- Inside
Levels
- One
Living Area Source
- Assessor
Lockboxtype
- Supra
Lockboxversion
- Supra BT LE
Lot Features
- 0-1 Unit/Acre
- Sprinkler System
Middle School
- CENTRA2
Middleorjuniorschool
- Central
Other Structures
- Shed(s)
Parcel Number
- 218282021
Parking Features
- Driveway
- Garage
- Garage Faces Front
- Gated
- Permit Required
- Street
Pool Features
- None
Postalcodeplus4
- 2534
Property Type
- Single Family Residence
Road Frontage Type
- City Street
Road Surface Type
- Paved
Roof
- Composition
School District
- Riverside Unified
Sewer
- Public Sewer
Spa Features
- None
Uncovered Spaces
- 4.00
Utilities
- Electricity Connected
- Natural Gas Connected
- Sewer Connected
- Water Connected
View
- None
Water Source
- Public
Window Features
- Wood Frames
Year Built
- 1928
Year Built Source
- Assessor
Zoning
- R1065
Based on information from California Regional Multiple Listing Service, Inc. as of Oct 01, 2025. This information is for your personal, non-commercial use and may not be used for any purpose other than to identify prospective properties you may be interested in purchasing. Buyers are responsible for verifying the accuracy of all information and should investigate the data themselves or retain appropriate professionals. Information from sources other than the Listing Agent may have been included in the MLS data. Unless otherwise specified in writing, Broker/Agent has not and will not verify any information obtained from other sources. The Broker/Agent providing the information contained herein may or may not have been the Listing and/or Selling Agent.
Display of MLS data is usually deemed reliable but is NOT guaranteed accurate.
Datafeed Last updated on October 1, 2025 @ 12:00 am
©2006-2025 brokerIDXsites.com - https://brokerIDXsites.com


