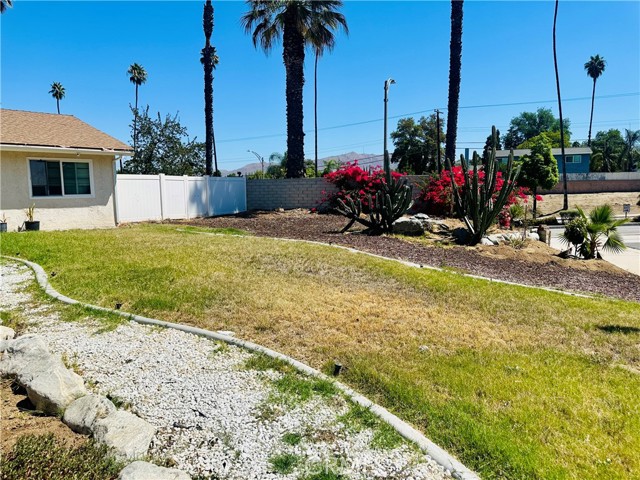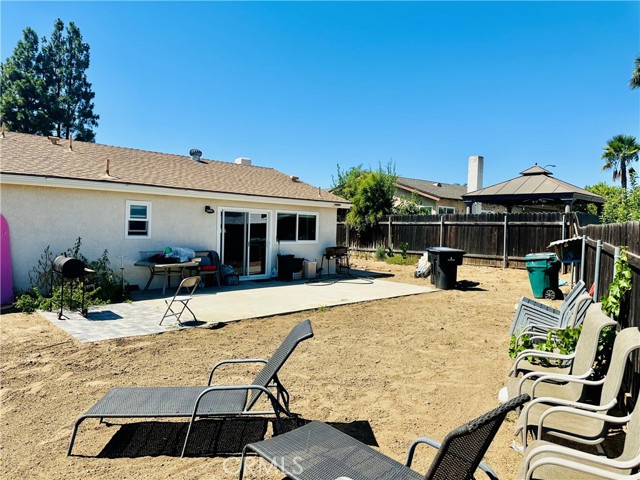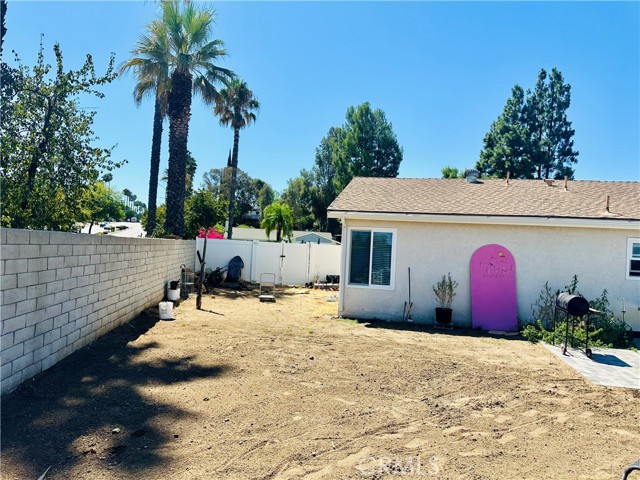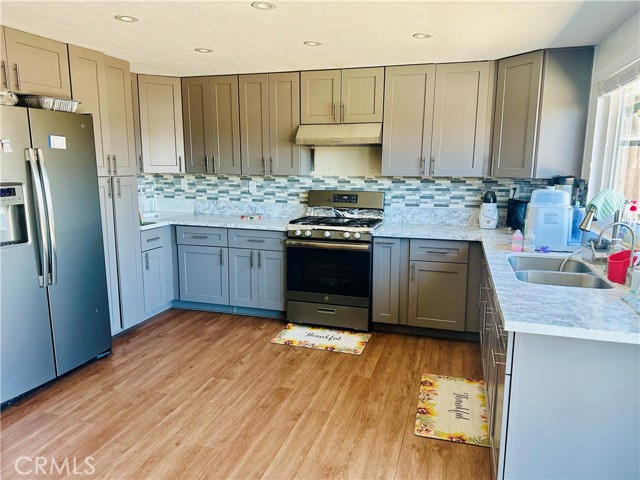Contact Kim Barron
Schedule A Showing
Request more information
- Home
- Property Search
- Search results
- 2111 Whitestone Drive, Riverside, CA 92506
- MLS#: OC25198018 ( Single Family Residence )
- Street Address: 2111 Whitestone Drive
- Viewed: 2
- Price: $680,000
- Price sqft: $507
- Waterfront: No
- Year Built: 1977
- Bldg sqft: 1340
- Bedrooms: 3
- Total Baths: 2
- Full Baths: 2
- Garage / Parking Spaces: 2
- Days On Market: 11
- Additional Information
- County: RIVERSIDE
- City: Riverside
- Zipcode: 92506
- District: Riverside Unified
- Provided by: Realty One Group West
- Contact: Rebeca Rebeca

- DMCA Notice
-
DescriptionGreat home located on the Canyon Crest neighborhood in Riverside. One level single family home. Corner lot. Three bedrooms and two bathrooms. Beautiful kitchen, open floor that makes the kitchen look bigger, airy and bright with lots of newer windows that maximize the natural light. Can lights. High ceilings on living room, laminated flooring and fireplace. Separated laundry area before entering the garage. Laminated flooring throughout the house. Two car garage and extended driveway perfect for your RV. Large backyard perfect for your gatherings with family and friends. Block and wood fence walls all around. The front of the house is decorated with beautiful water save landscaping. Close to Canyon Crest Towne Centre, Sycamore Canyon Wilderness Park, Golf Course, Mission Inn and shopping areas. Not far from the University of Riverside, Poly District schools. The house is conveniently located close to 91 fwy on the Riverside most sought after community of Canyon Crest. No Mello Roos and no HOA.
Property Location and Similar Properties
All
Similar
Features
Accessibility Features
- 32 Inch Or More Wide Doors
Appliances
- Convection Oven
- Disposal
- Range Hood
- Water Heater
- Water Softener
Assessments
- Unknown
Association Fee
- 0.00
Commoninterest
- None
Common Walls
- No Common Walls
Construction Materials
- Stucco
Cooling
- Central Air
Country
- US
Days On Market
- 10
Eating Area
- Area
Entry Location
- living room
Exclusions
- Refrigerators
- washer
- dryer
- TV’s
- personal items.
Fencing
- Block
- Wood
Fireplace Features
- Living Room
Flooring
- Laminate
Foundation Details
- Permanent
Garage Spaces
- 2.00
Green Energy Efficient
- Windows
Heating
- Central
Inclusions
- Leased water softener.
Interior Features
- Ceiling Fan(s)
- High Ceilings
- Open Floorplan
- Quartz Counters
Laundry Features
- Inside
Levels
- One
Living Area Source
- Assessor
Lockboxtype
- Supra
Lockboxversion
- Supra
Lot Features
- Back Yard
- Corner Lot
- Garden
- Landscaped
- Lawn
- Lot 6500-9999
- Sprinkler System
- Yard
Parcel Number
- 243261006
Parking Features
- Driveway
- Concrete
- Garage
- Garage Faces Front
- Garage - Single Door
- Oversized
- Parking Space
- RV Potential
Patio And Porch Features
- Concrete
- Wood
- Wrap Around
Pool Features
- None
Postalcodeplus4
- 4629
Property Type
- Single Family Residence
Property Condition
- Turnkey
Road Frontage Type
- Access Road
- City Street
Road Surface Type
- Paved
Roof
- Composition
School District
- Riverside Unified
Security Features
- Carbon Monoxide Detector(s)
- Smoke Detector(s)
Sewer
- Public Sewer
Spa Features
- None
Utilities
- Cable Connected
- Natural Gas Connected
- Phone Connected
- Sewer Connected
- Water Connected
View
- Neighborhood
Water Source
- Public
Window Features
- ENERGY STAR Qualified Windows
Year Built
- 1977
Year Built Source
- Assessor
Zoning
- R1
Based on information from California Regional Multiple Listing Service, Inc. as of Sep 14, 2025. This information is for your personal, non-commercial use and may not be used for any purpose other than to identify prospective properties you may be interested in purchasing. Buyers are responsible for verifying the accuracy of all information and should investigate the data themselves or retain appropriate professionals. Information from sources other than the Listing Agent may have been included in the MLS data. Unless otherwise specified in writing, Broker/Agent has not and will not verify any information obtained from other sources. The Broker/Agent providing the information contained herein may or may not have been the Listing and/or Selling Agent.
Display of MLS data is usually deemed reliable but is NOT guaranteed accurate.
Datafeed Last updated on September 14, 2025 @ 12:00 am
©2006-2025 brokerIDXsites.com - https://brokerIDXsites.com










