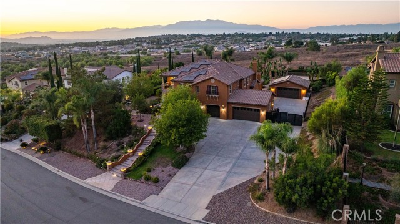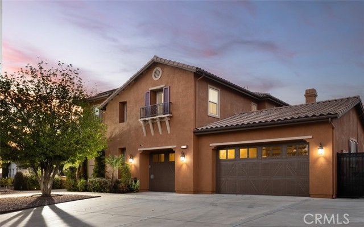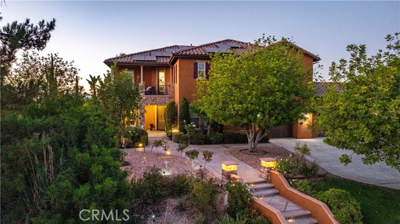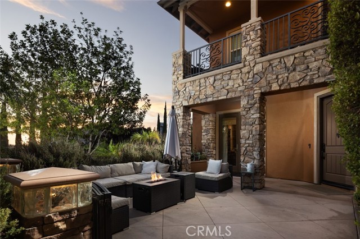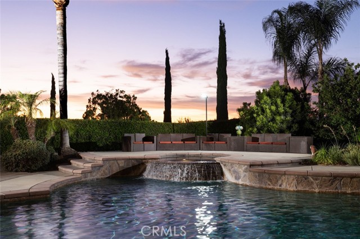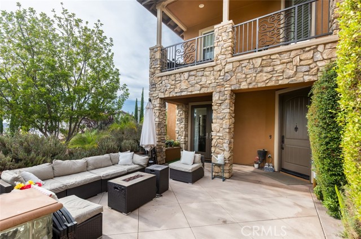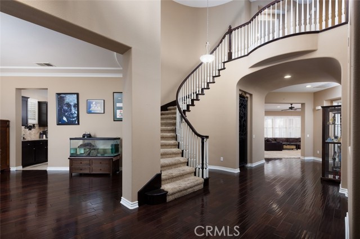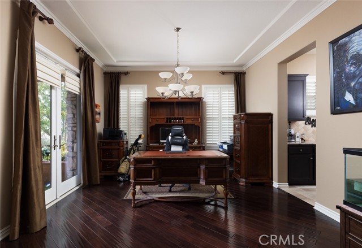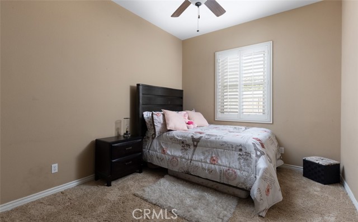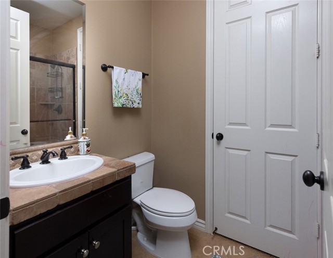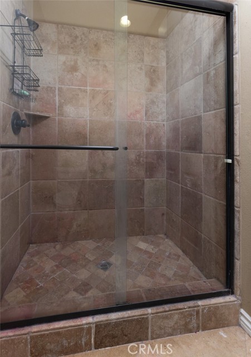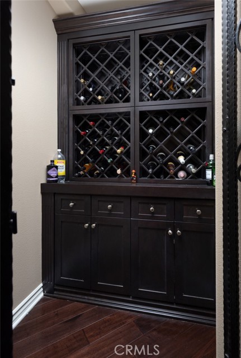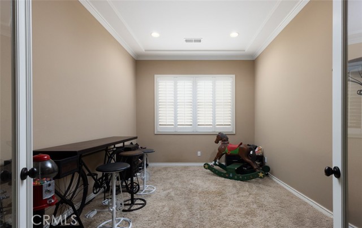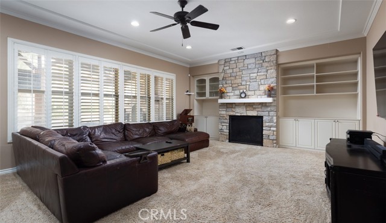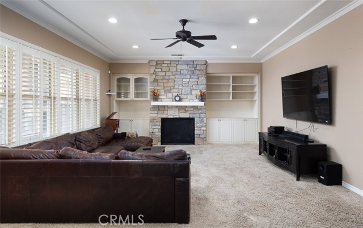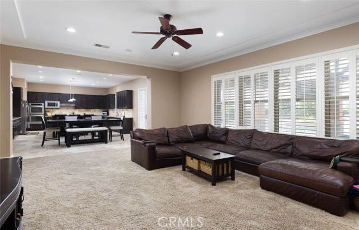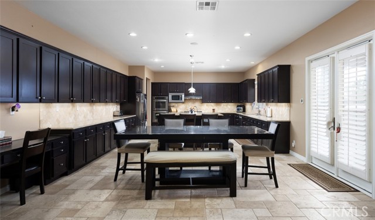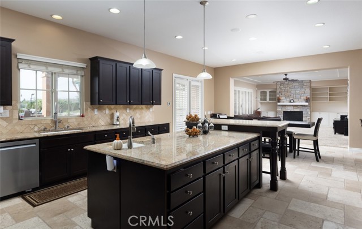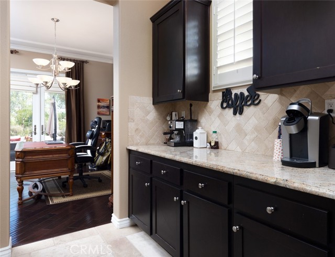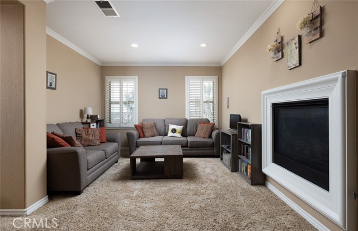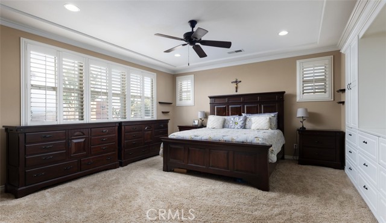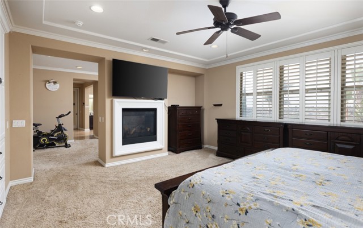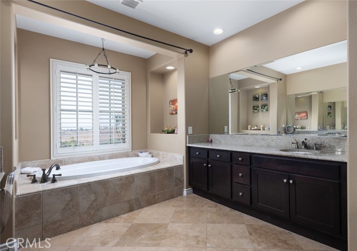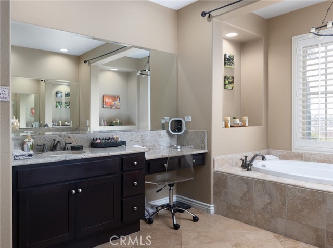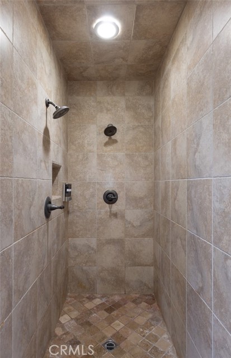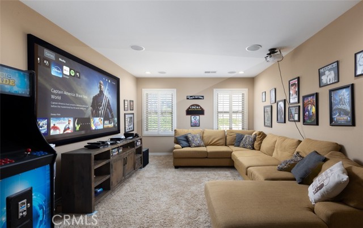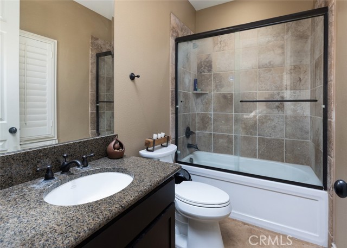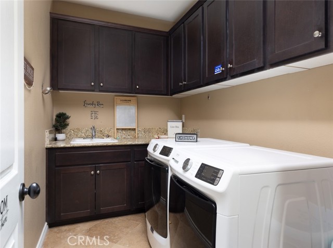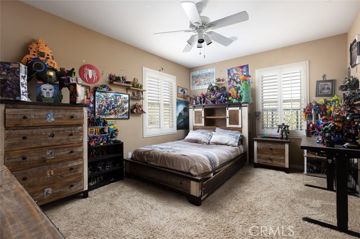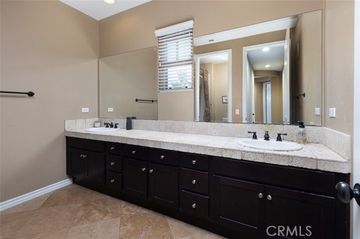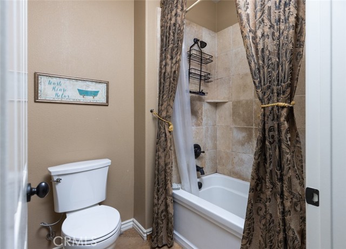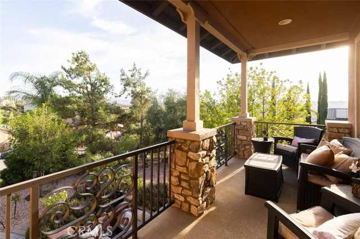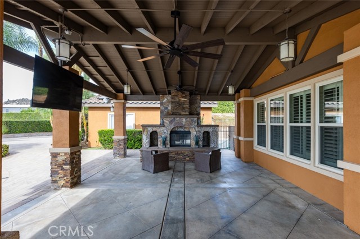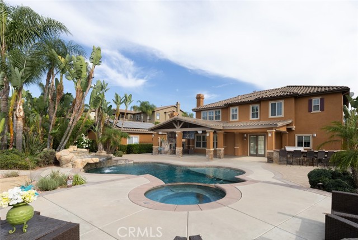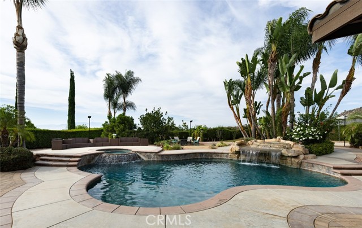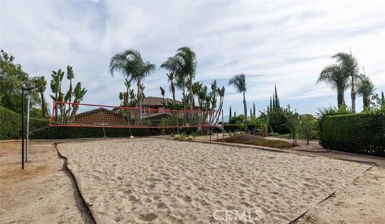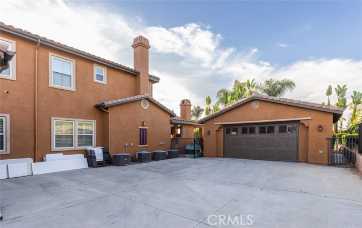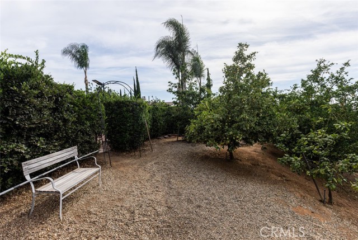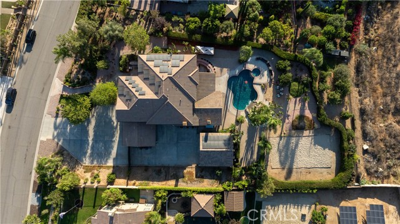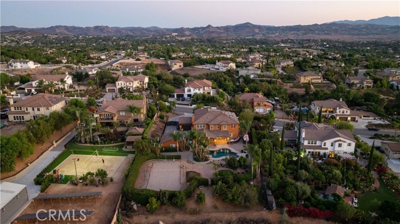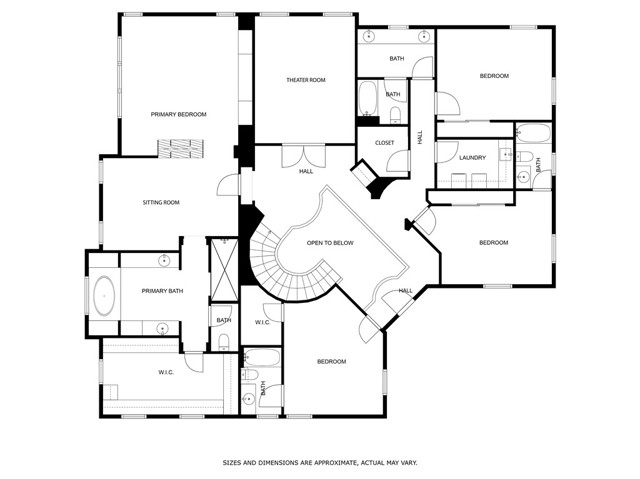Contact Kim Barron
Schedule A Showing
Request more information
- Home
- Property Search
- Search results
- 16778 Nandina Avenue, Riverside, CA 92504
- MLS#: SW25197178 ( Single Family Residence )
- Street Address: 16778 Nandina Avenue
- Viewed: 4
- Price: $1,749,000
- Price sqft: $322
- Waterfront: Yes
- Wateraccess: Yes
- Year Built: 2006
- Bldg sqft: 5426
- Bedrooms: 5
- Total Baths: 6
- Full Baths: 5
- 1/2 Baths: 1
- Garage / Parking Spaces: 5
- Days On Market: 34
- Additional Information
- County: RIVERSIDE
- City: Riverside
- Zipcode: 92504
- District: Riverside Unified
- Elementary School: WOODCR
- High School: MALUKI
- Provided by: Hill Realty Group
- Contact: Brett Brett

- DMCA Notice
-
DescriptionWelcome to 16778 Nandina Avenue, an exceptional two story estate in the prestigious Alicante Estates of Mockingbird Canyon! Built in 2006, this impressive residence offers approx 5,426sq.ft. of living space with 5 bedrooms and 5.5 bathrooms, set on a flat, nearly ONE ACRE lot with breathtaking mountain views. Designed with both elegance and functionality, the home features a highly desirable MAIN FLOOR bedroom with en suite bath and a rare 5 CAR GARAGE (3 car attached, including a drive through, plus a 2 car detached garage). Inside, soaring ceilings, abundant natural light, and an open layout create a warm and inviting atmosphere. The gourmet kitchen is a chefs dream, complete with a butlers pantry, extensive cabinetry and counter space, spacious center island with a dedicated prep sink, and premium finishes. Upstairs, the luxurious primary suite showcases custom built ins, a private sitting area with dual sided fireplace, expansive walk in closet, and a spa like en suite bath. Each secondary bedroom is generously sized with its own bathroom, ensuring comfort and privacy for all. Ideal for everyday living and entertaining, the versatile floor plan features a formal living room, separate family room, elegant dining room, theater/game room, wine storage with a custom iron door, and a downstairs flex spaceperfect for an office with French doors. Step outside to a resort style backyard featuring a sparkling pool and spa, expansive covered patio with outdoor TV, surround sound and fans, a built in BBQ, outdoor fireplace, gated RV parking with electrical hookups, and even a regulation sized sand volleyball court! The grounds are beautifully enhanced with custom hardscaping and a variety of fruit and citrus treesincluding orange, lemon, blood orange, tangerine, apple, pear, pomegranate, and plum. Modern upgrades such as OWNED SOLAR panels ensure energy efficiency and year round comfort. For car enthusiasts, the rare drive through garage and additional detached garage provide abundant space for vehicles, storage, and more. A perfect blend of style, comfort and modern amenities, this exceptional home invites you to experience Riverside living at its finest.
Property Location and Similar Properties
All
Similar
Features
Appliances
- Built-In Range
- Dishwasher
- Double Oven
- Microwave
Assessments
- Special Assessments
- Unknown
Association Amenities
- Maintenance Grounds
- Management
Association Fee
- 75.00
Association Fee Frequency
- Monthly
Commoninterest
- None
Common Walls
- No Common Walls
Cooling
- Central Air
- Zoned
Country
- US
Eating Area
- Area
- Breakfast Counter / Bar
- Dining Room
- In Kitchen
Elementary School
- WOODCR
Elementaryschool
- Woodcrest
Entry Location
- Main
Fireplace Features
- Family Room
- Living Room
- Primary Bedroom
- Primary Retreat
- Outside
- Patio
- Gas
- Two Way
Flooring
- Carpet
- Stone
- Wood
Garage Spaces
- 5.00
Heating
- Central
High School
- MALUKI
Highschool
- Martin Luther King
Interior Features
- Balcony
- Built-in Features
- Ceiling Fan(s)
- Granite Counters
- High Ceilings
- Open Floorplan
- Pantry
- Recessed Lighting
- Storage
Laundry Features
- Individual Room
- Inside
- Upper Level
Levels
- Two
Living Area Source
- Assessor
Lockboxtype
- None
Lot Features
- Back Yard
- Front Yard
- Garden
- Lot 20000-39999 Sqft
- Rectangular Lot
- Paved
- Sprinkler System
- Yard
Other Structures
- Second Garage
- Second Garage Detached
- Sport Court Private
Parcel Number
- 273610048
Parking Features
- Direct Garage Access
- Driveway
- Garage
- Gated
- Oversized
- Pull-through
- RV Access/Parking
- RV Gated
- RV Hook-Ups
Pool Features
- Private
- Waterfall
Postalcodeplus4
- 8703
Property Type
- Single Family Residence
School District
- Riverside Unified
Sewer
- Conventional Septic
- Septic Type Unknown
Spa Features
- Private
View
- Hills
- Mountain(s)
- Neighborhood
Virtual Tour Url
- https://player.vimeo.com/video/1112629521?badge=0&autopause=0&player_id=0&app_id=58479
Water Source
- Public
Window Features
- Shutters
Year Built
- 2006
Year Built Source
- Assessor
Zoning
- R-A-1
Based on information from California Regional Multiple Listing Service, Inc. as of Oct 06, 2025. This information is for your personal, non-commercial use and may not be used for any purpose other than to identify prospective properties you may be interested in purchasing. Buyers are responsible for verifying the accuracy of all information and should investigate the data themselves or retain appropriate professionals. Information from sources other than the Listing Agent may have been included in the MLS data. Unless otherwise specified in writing, Broker/Agent has not and will not verify any information obtained from other sources. The Broker/Agent providing the information contained herein may or may not have been the Listing and/or Selling Agent.
Display of MLS data is usually deemed reliable but is NOT guaranteed accurate.
Datafeed Last updated on October 6, 2025 @ 12:00 am
©2006-2025 brokerIDXsites.com - https://brokerIDXsites.com


