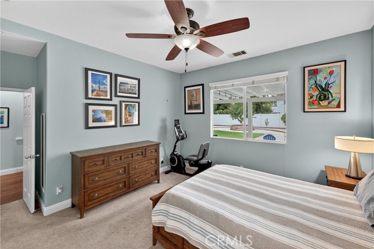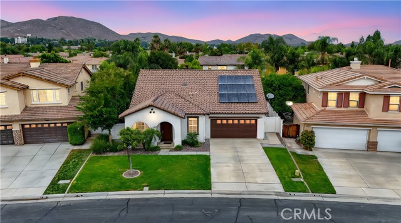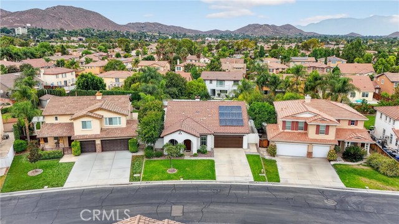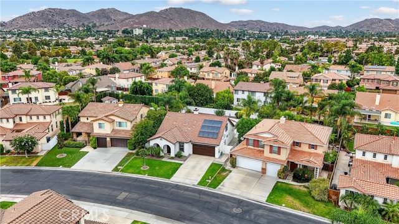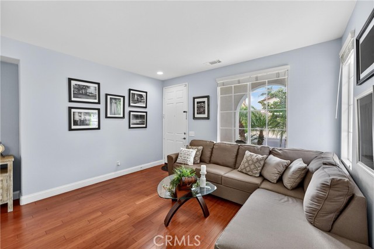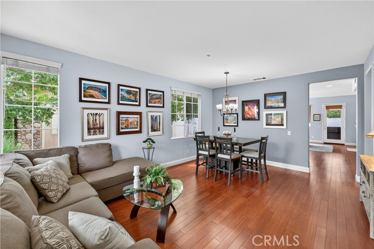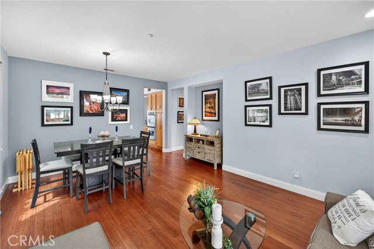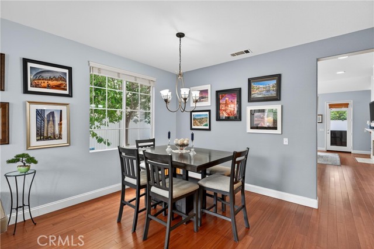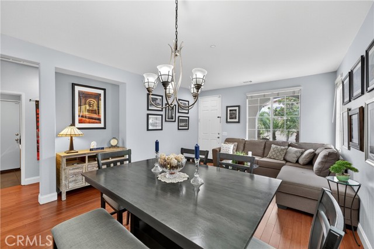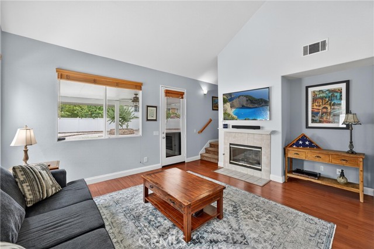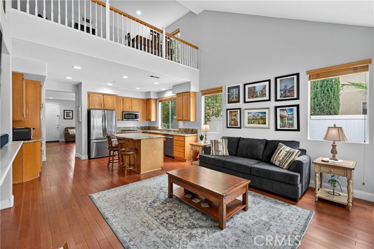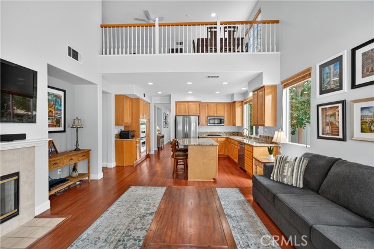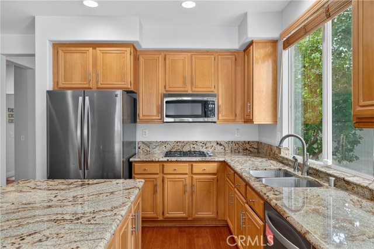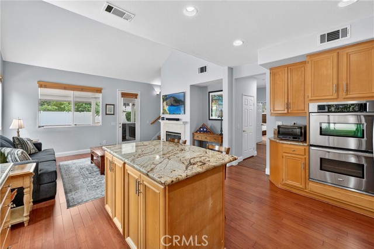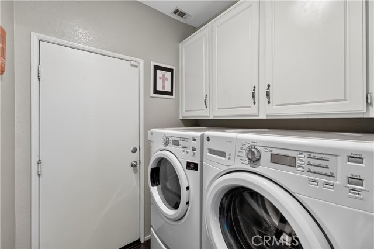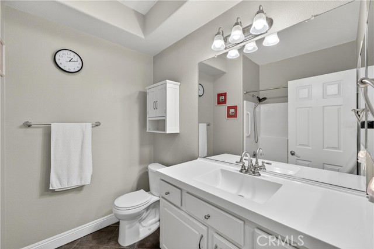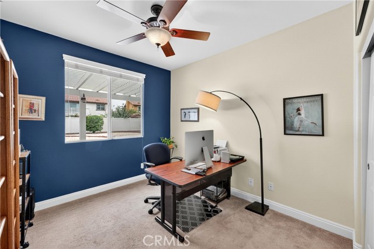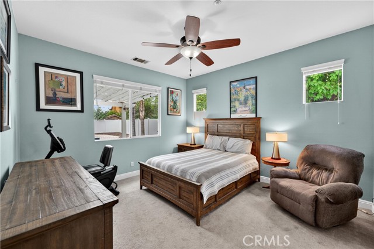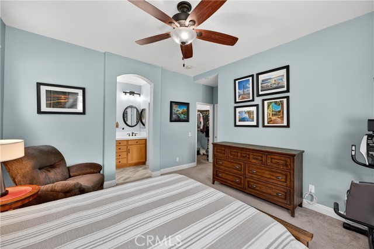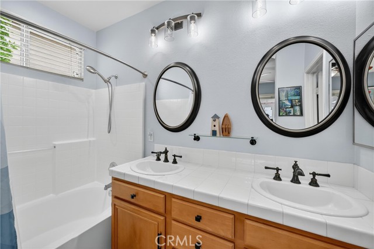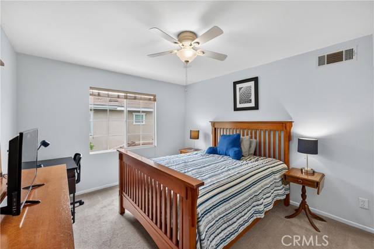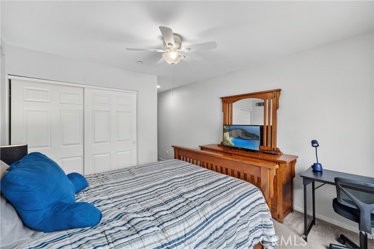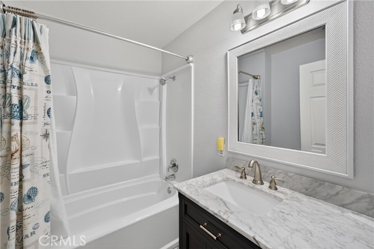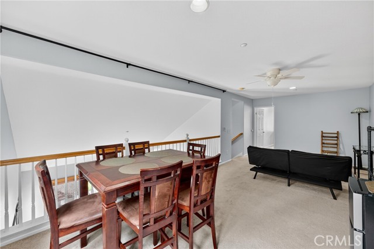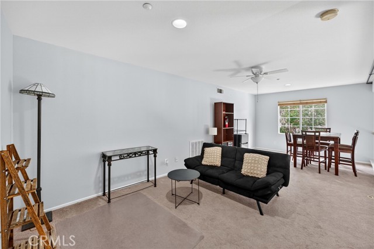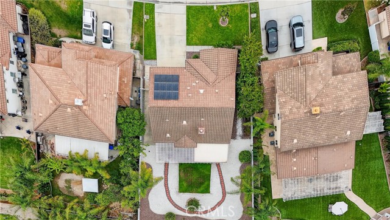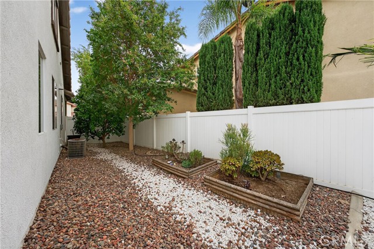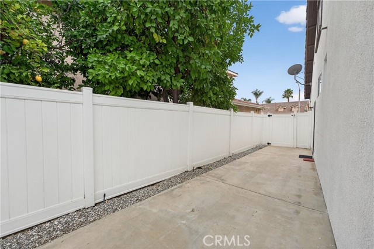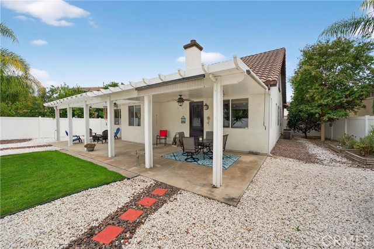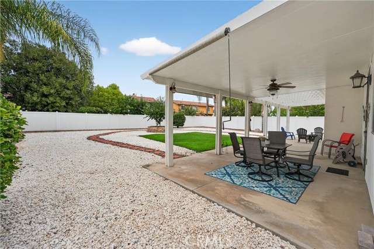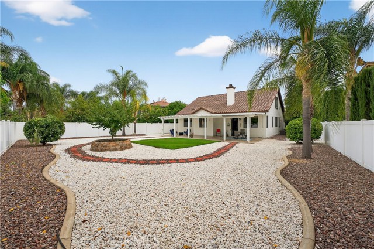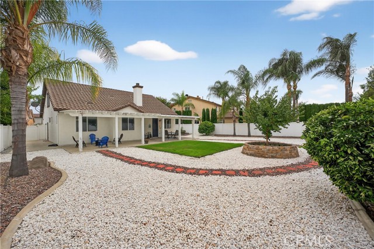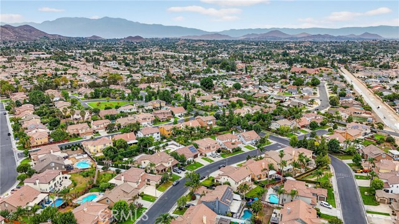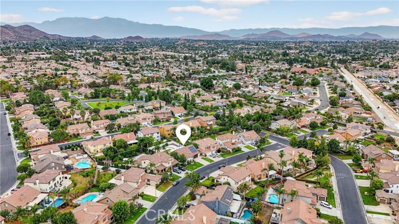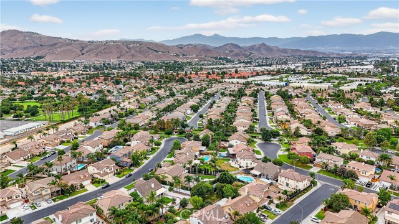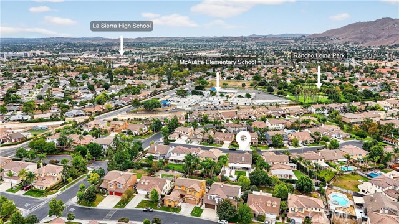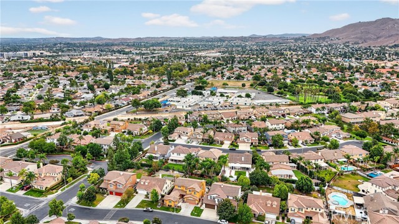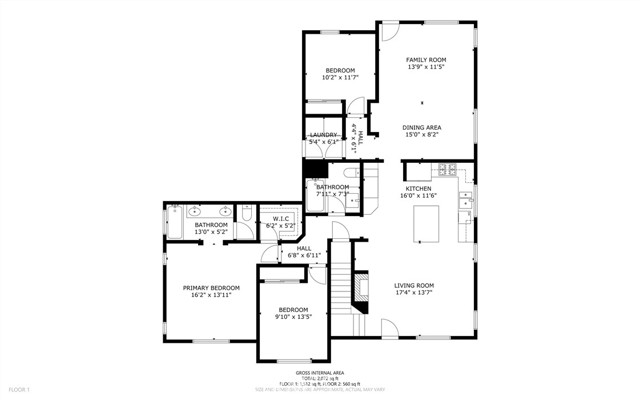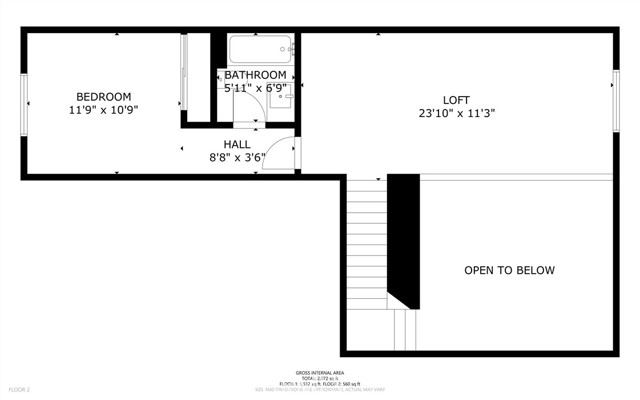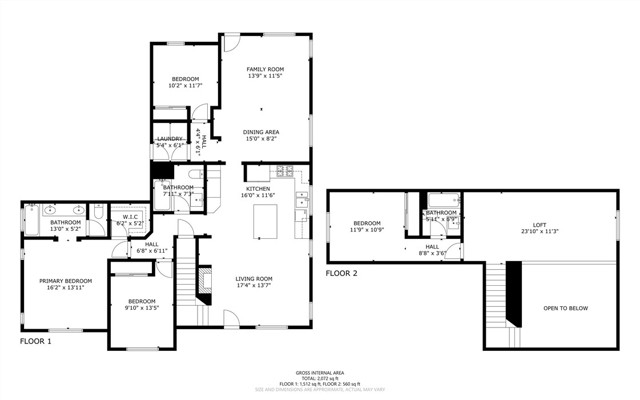Contact Kim Barron
Schedule A Showing
Request more information
- Home
- Property Search
- Search results
- 11361 Parkfield Court, Riverside, CA 92505
- MLS#: IG25191750 ( Single Family Residence )
- Street Address: 11361 Parkfield Court
- Viewed: 5
- Price: $720,000
- Price sqft: $345
- Waterfront: Yes
- Wateraccess: Yes
- Year Built: 2002
- Bldg sqft: 2086
- Bedrooms: 4
- Total Baths: 2
- Full Baths: 2
- Garage / Parking Spaces: 4
- Days On Market: 38
- Additional Information
- County: RIVERSIDE
- City: Riverside
- Zipcode: 92505
- District: Riverdale Joint Unified
- High School: LASIE
- Provided by: Keller Williams Realty
- Contact: Diana Diana

- DMCA Notice
-
DescriptionWelcome to this beautifully maintained home tucked inside a private gated community. Fresh interior paint sets a welcoming tone, leading you into open living spaces, with tons of natural light. The formal dining room and living room is designed for entertaining. Featuring a convenient downstairs primary suite, perfect for guests or multi generational living. The kitchen is designed for both fun cooking and effortless entertaining, with granite countertops, a stainless steel sink, double ovens, and a newer island that invites everyone to gather around. Pull out cabinets make storage simple, while the included refrigerator and newer dishwasher add convenience. From here, the kitchen flows seamlessly into the family room, where family and friends can gather. Head upstairs and youll discover a spacious loft, a flexible retreat ready to become a media room, office, or play space. Upstairs also features the unique second primary suite. Step outside and enjoy a backyard that feels like a private oasis. A full length Alumawood patio cover with ceiling fans offers year round shade, while mature fruit trees, apricot, apple, orange, and lemon, line the yard, bringing both beauty and bounty. Vinyl fencing frames the space, while low maintenance landscaping and recently painted exterior ensure lasting curb appeal. Practical updates continue with a newer garage door opener, built in shelving, and included cabinets, providing plenty of storage. An indoor laundry room makes daily life easier, and an upgraded HVAC condenser brings peace of mind for years to come. This is more than a house, its a thoughtful blend of modern upgrades, rare dual primary suites, and a backyard designed for effortless living. In a gated community where opportunities are limited, this home stands out. Schedule your private showing today and experience the lifestyle waiting for you.
Property Location and Similar Properties
All
Similar
Features
Accessibility Features
- 32 Inch Or More Wide Doors
- Doors - Swing In
Appliances
- Convection Oven
- Dishwasher
- Double Oven
- Electric Oven
- ENERGY STAR Qualified Appliances
- ENERGY STAR Qualified Water Heater
- Disposal
- Gas Cooktop
- Microwave
- Refrigerator
- Self Cleaning Oven
- Vented Exhaust Fan
- Water Line to Refrigerator
Architectural Style
- Ranch
- Spanish
Assessments
- Special Assessments
Association Amenities
- Outdoor Cooking Area
- Picnic Area
- Playground
- Sport Court
- Pets Permitted
- Controlled Access
Association Fee
- 170.00
Association Fee Frequency
- Monthly
Commoninterest
- None
Common Walls
- No Common Walls
Construction Materials
- Drywall Walls
- Frame
- Stucco
Cooling
- Central Air
- Electric
- See Remarks
Country
- US
Eating Area
- Family Kitchen
- In Kitchen
- In Living Room
Electric
- Standard
Entry Location
- Front
Exclusions
- Washer
- Dryer
Fencing
- Excellent Condition
- Vinyl
Fireplace Features
- Family Room
- Gas
- Wood Burning
Flooring
- Bamboo
- Carpet
- Wood
Foundation Details
- Slab
Garage Spaces
- 2.00
Heating
- Central
- Natural Gas
High School
- LASIE
Highschool
- La Sierra
Inclusions
- Refrigerator
Interior Features
- Ceiling Fan(s)
- Granite Counters
- High Ceilings
- Open Floorplan
- Pantry
- Recessed Lighting
Laundry Features
- Gas Dryer Hookup
- Individual Room
- Inside
- Washer Hookup
Levels
- Two
Living Area Source
- Assessor
Lockboxtype
- Combo
Lot Features
- Back Yard
- Cul-De-Sac
- Desert Back
- Front Yard
- Landscaped
- Lawn
- Level with Street
- Lot 6500-9999
- Rectangular Lot
- Level
- Sprinkler System
- Sprinklers Drip System
- Sprinklers In Front
- Sprinklers In Rear
- Sprinklers Timer
- Treed Lot
- Yard
Parcel Number
- 142540034
Parking Features
- Assigned
- Direct Garage Access
- Concrete
- Garage
- Garage Faces Front
- Garage - Single Door
- Private
Patio And Porch Features
- Concrete
- Covered
- Patio Open
- Front Porch
Pool Features
- None
Postalcodeplus4
- 5125
Property Type
- Single Family Residence
Property Condition
- Additions/Alterations
- Updated/Remodeled
Road Frontage Type
- City Street
Road Surface Type
- Paved
Roof
- Clay
- Spanish Tile
School District
- Riverdale Joint Unified
Security Features
- Carbon Monoxide Detector(s)
- Card/Code Access
- Fire and Smoke Detection System
- Fire Sprinkler System
- Gated Community
- Smoke Detector(s)
Sewer
- Public Sewer
Spa Features
- None
Subdivision Name Other
- Montecito at Riverwalk
Uncovered Spaces
- 2.00
Utilities
- Cable Available
- Electricity Available
- Electricity Connected
- Natural Gas Available
- Natural Gas Connected
- Phone Available
- Sewer Available
- Sewer Connected
- Water Available
- Water Connected
View
- River
- Rocks
Virtual Tour Url
- https://my.matterport.com/show/?m=ijfG6SKkc8W&mls=1
Water Source
- Public
Window Features
- Double Pane Windows
- Screens
Year Built
- 2002
Year Built Source
- Assessor
Based on information from California Regional Multiple Listing Service, Inc. as of Oct 01, 2025. This information is for your personal, non-commercial use and may not be used for any purpose other than to identify prospective properties you may be interested in purchasing. Buyers are responsible for verifying the accuracy of all information and should investigate the data themselves or retain appropriate professionals. Information from sources other than the Listing Agent may have been included in the MLS data. Unless otherwise specified in writing, Broker/Agent has not and will not verify any information obtained from other sources. The Broker/Agent providing the information contained herein may or may not have been the Listing and/or Selling Agent.
Display of MLS data is usually deemed reliable but is NOT guaranteed accurate.
Datafeed Last updated on October 1, 2025 @ 12:00 am
©2006-2025 brokerIDXsites.com - https://brokerIDXsites.com


