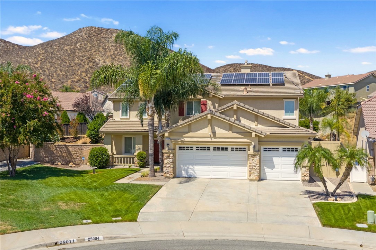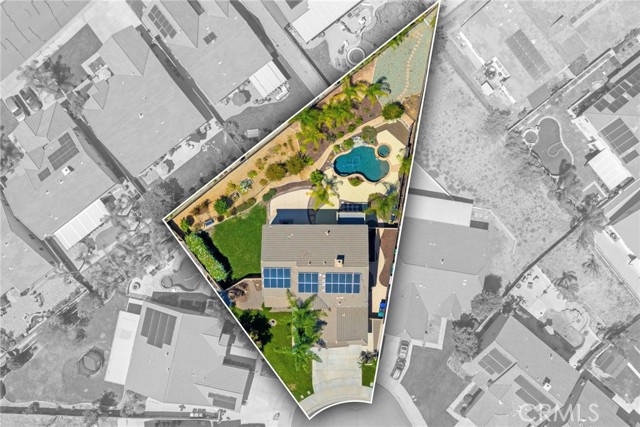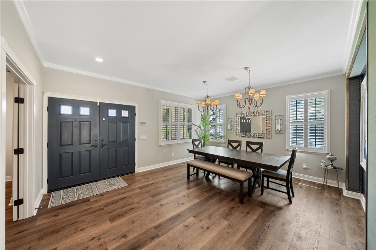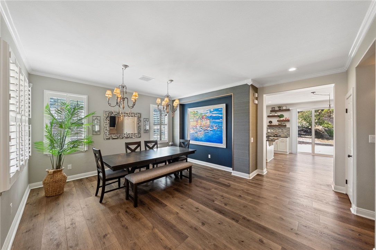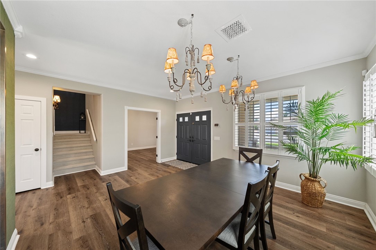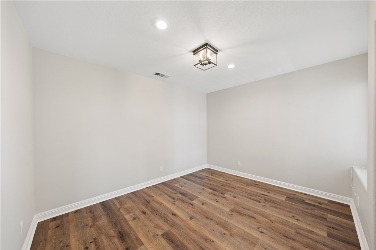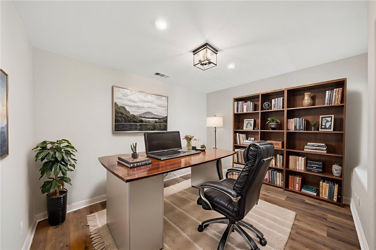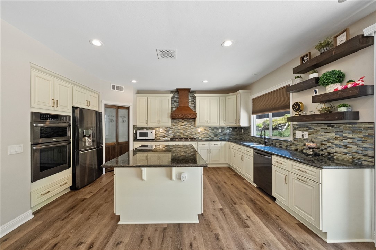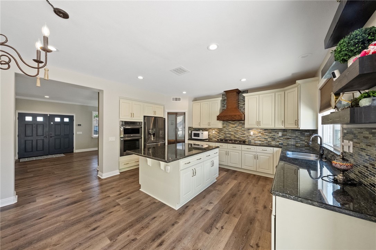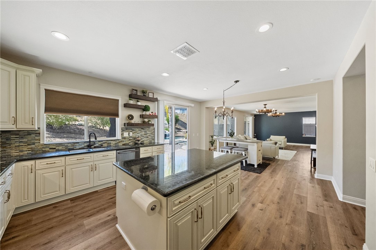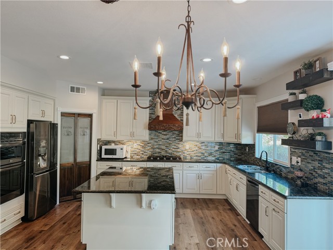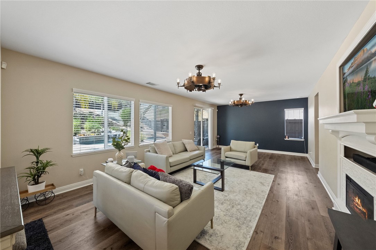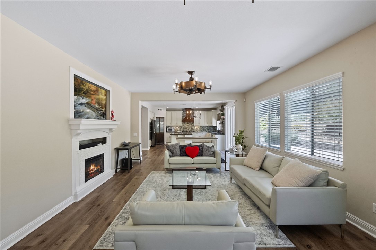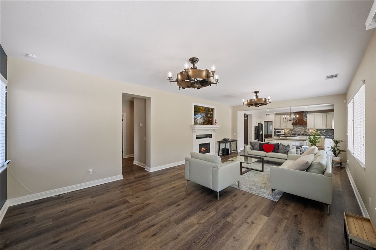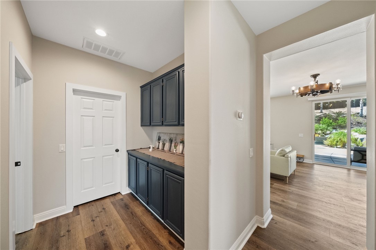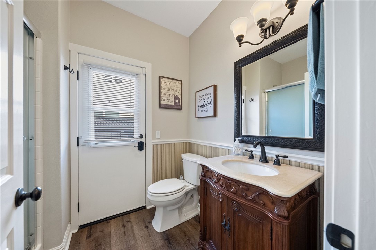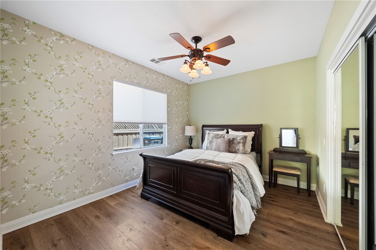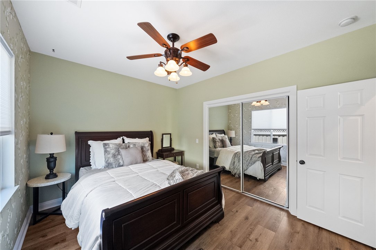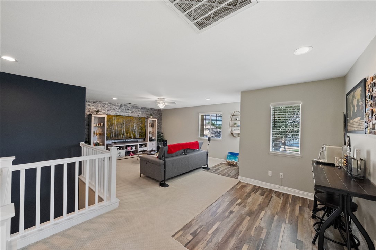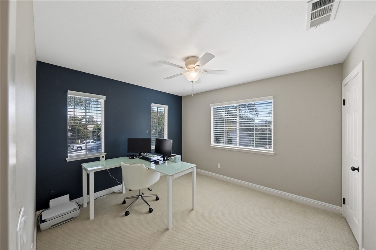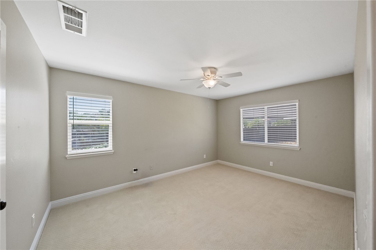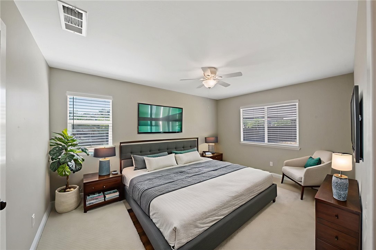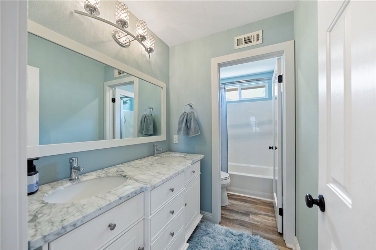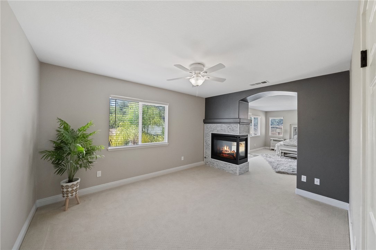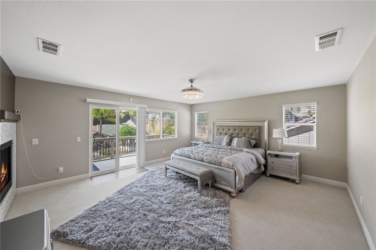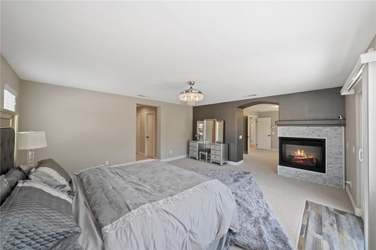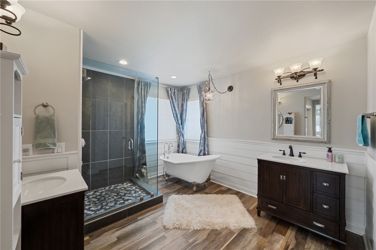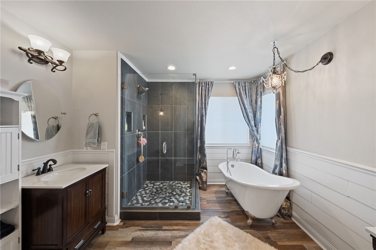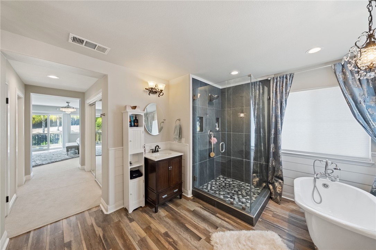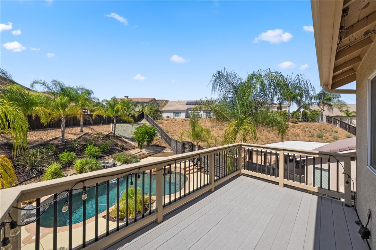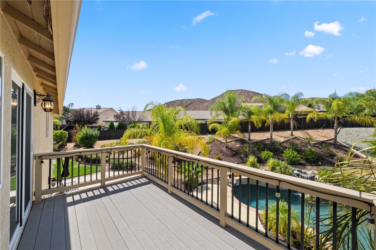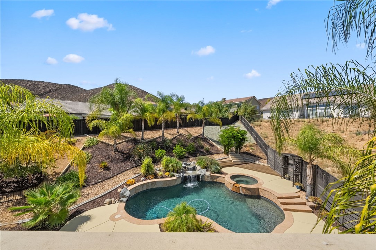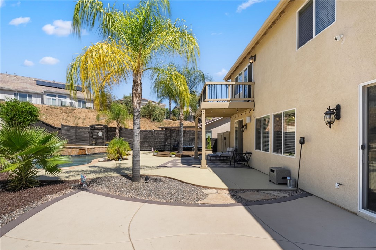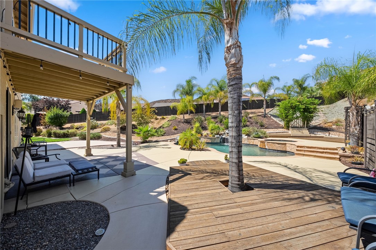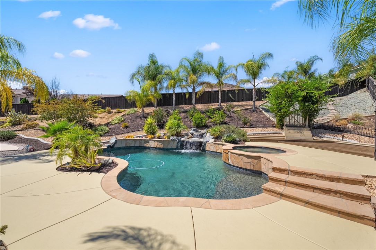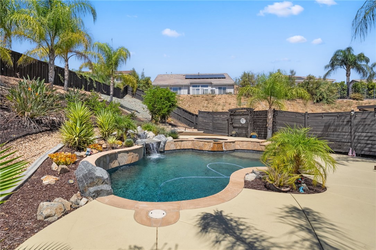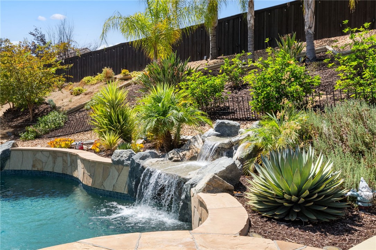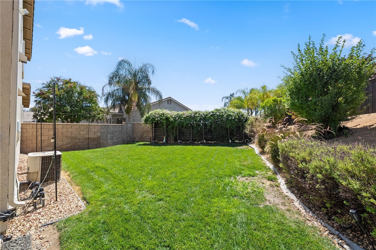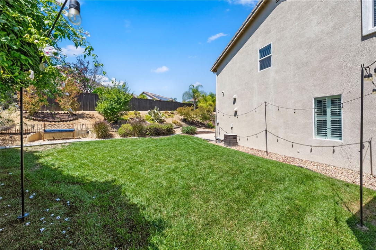Contact Kim Barron
Schedule A Showing
Request more information
- Home
- Property Search
- Search results
- 25004 Crestpeak Court, Menifee, CA 92584
- MLS#: SW25195958 ( Single Family )
- Street Address: 25004 Crestpeak Court
- Viewed: 8
- Price: $874,900
- Price sqft: $244
- Waterfront: No
- Year Built: 2003
- Bldg sqft: 3581
- Bedrooms: 5
- Total Baths: 3
- Full Baths: 3
- Garage / Parking Spaces: 3
- Days On Market: 162
- Additional Information
- County: RIVERSIDE
- City: Menifee
- Zipcode: 92584
- District: Perris Union High
- Elementary School: RIDGEM
- High School: PALOMA
- Provided by: Dreamscape Real Estate
- Contact: Nicolette Nicolette

- DMCA Notice
-
Description**BACK ON THE MARKET ** Now's your chance! Youve found your unicorn! This stunning turnkey 3,581 sq. ft. home in the Newport Hills community offers 4 bedrooms plus a flex office/5th bedroom and 3 full bathrooms with OWNED solar. Sitting on a rare 12,196 sq. ft. corner lot at the end of a cul de sac, the property boasts a large grass front yard, oversized side yard, entertainers deck, sparkling pebble tech pool with waterfall and spa, and an additional gated side yard with a custom fence for pool equipment. Enter through the quaint patio and welcoming red double doors to find a formal dining room and a double door office/flex space, perfect for a 5th bedroom if desired. The gourmet kitchen showcases beautiful granite counters, custom tile backsplash, soft close drawers, under cabinet lighting, walk in pantry, and a stunning detailed stove hood, opening to the spacious family room with fireplace and built in entertainment center. The first floor also includes a full bedroom and bath with outdoor access, plus a laundry/mudroom with utility sink off the 3 car garage with 220V EV charger. Upstairs, enjoy a large loft, two spacious secondary bedrooms with walk in closets, and an upgraded bath with dual sinks and granite counters. The private primary suite is complete with a retreat and two way fireplace, his and her walk in closets, spa inspired ensuite with dual sinks, clawfoot tub, standalone shower, and shiplap accents, plus a private deck to take in the sunset views. The entertainers backyard features a covered patio with stamped concrete, pool and spa, deck space, large grassy side yard, plum tree, outdoor speakers, and string lighting for the perfect ambiance. Additional features include plantation shutters, Nest thermostat, LVP flooring, newer carpet, recessed lighting, ceiling fans in all bedrooms, and ample storage including a large wraparound closet under the stairs. All of this just minutes to shopping, dining, and conveniences!
Property Location and Similar Properties
All
Similar
Features
Property Type
- Single Family
Based on information from California Regional Multiple Listing Service, Inc. as of Feb 08, 2026. This information is for your personal, non-commercial use and may not be used for any purpose other than to identify prospective properties you may be interested in purchasing. Buyers are responsible for verifying the accuracy of all information and should investigate the data themselves or retain appropriate professionals. Information from sources other than the Listing Agent may have been included in the MLS data. Unless otherwise specified in writing, Broker/Agent has not and will not verify any information obtained from other sources. The Broker/Agent providing the information contained herein may or may not have been the Listing and/or Selling Agent.
Display of MLS data is usually deemed reliable but is NOT guaranteed accurate.
Datafeed Last updated on February 8, 2026 @ 12:00 am
©2006-2026 brokerIDXsites.com - https://brokerIDXsites.com




