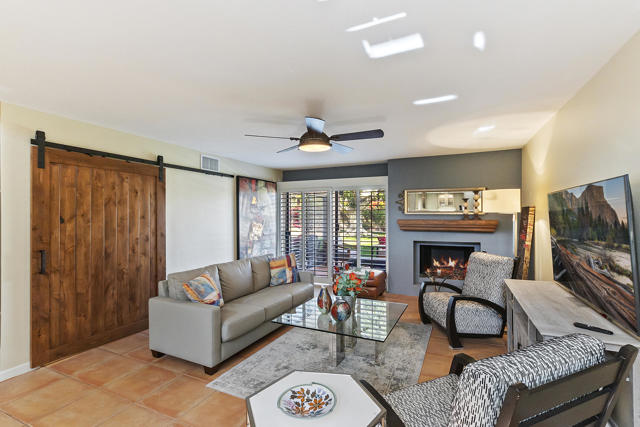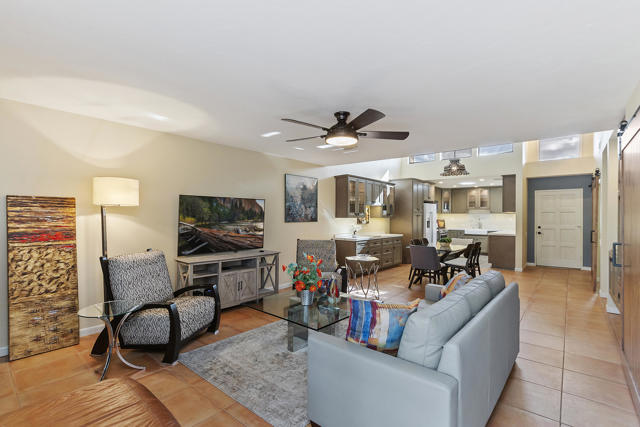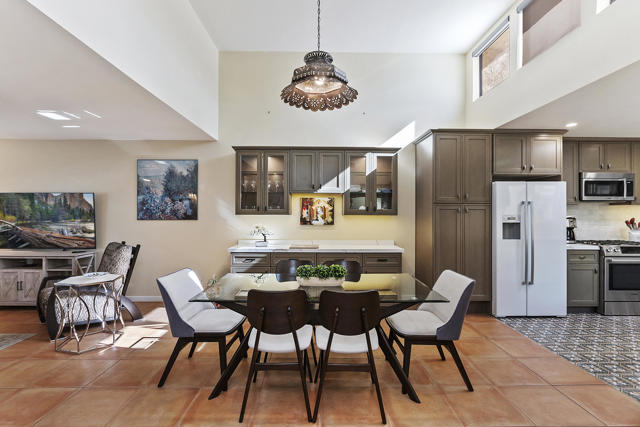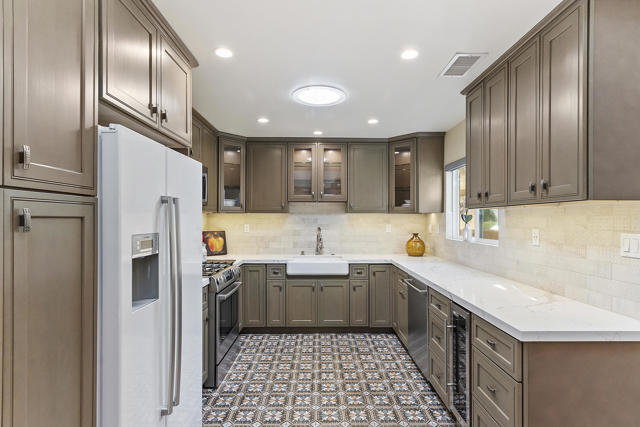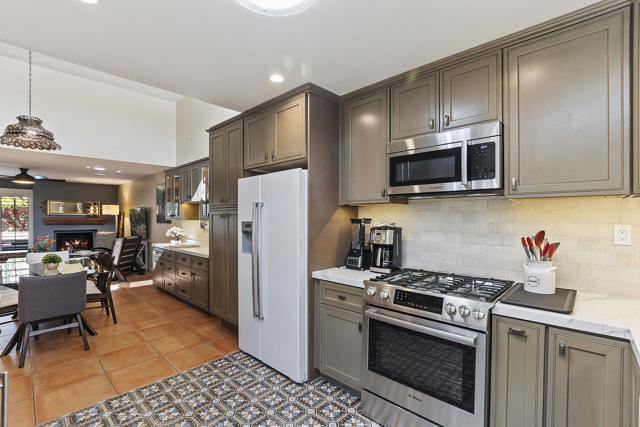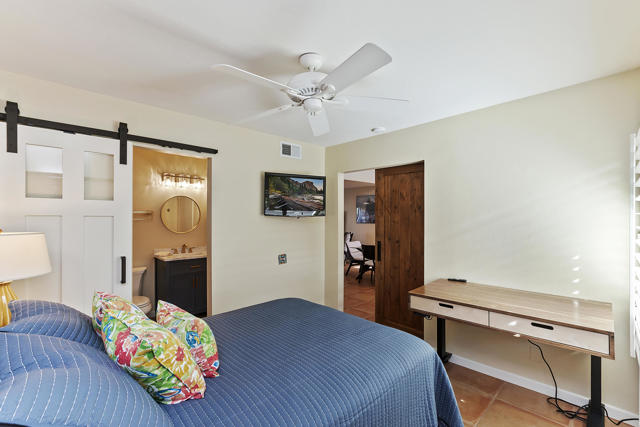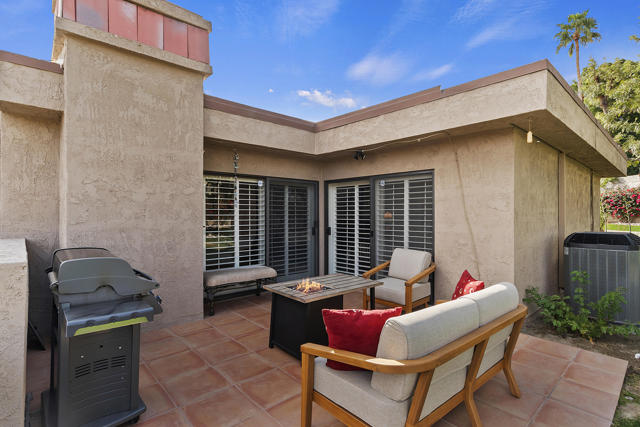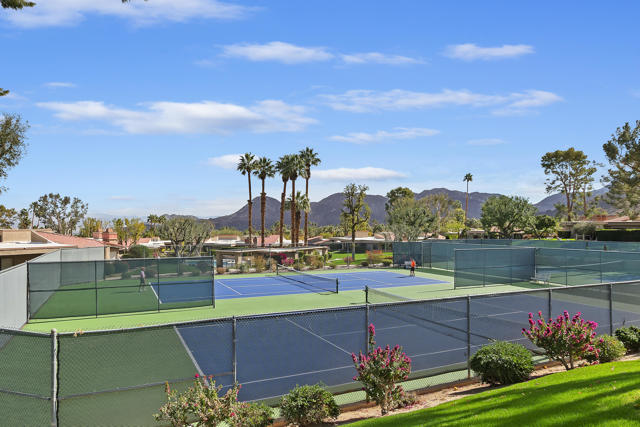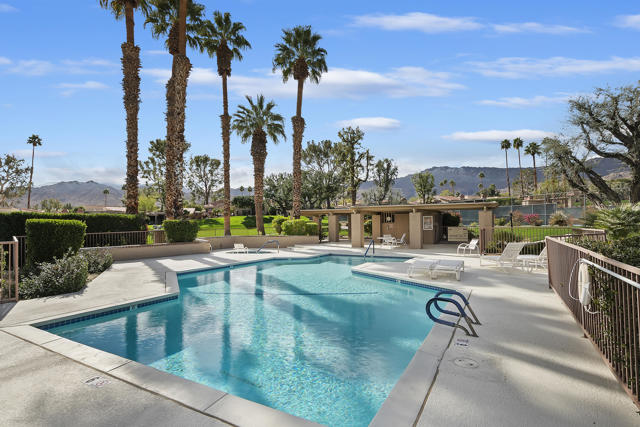Contact Kim Barron
Schedule A Showing
Request more information
- Home
- Property Search
- Search results
- 48624 Moon Terrace Lane, Palm Desert, CA 92260
- MLS#: 219134642DA ( Condominium )
- Street Address: 48624 Moon Terrace Lane
- Viewed: 1
- Price: $2,800
- Price sqft: $2
- Waterfront: No
- Year Built: 1974
- Bldg sqft: 1184
- Bedrooms: 2
- Total Baths: 2
- Full Baths: 2
- Garage / Parking Spaces: 3
- Days On Market: 19
- Additional Information
- County: RIVERSIDE
- City: Palm Desert
- Zipcode: 92260
- Subdivision: Indian Hills
- District: Desert Sands Unified
- Elementary School: WASCHA
- Middle School: PALDES
- High School: PALDES
- Provided by: Keller Williams Realty
- Contact: Joan Joan

- DMCA Notice
-
DescriptionThis fabulous turnkey, fully furnished condo is nestled in the serene Hidden Hills community, just below the prestigious Bighorn Golf Club, off Highway 74. Offering 2 bedrooms and 2 baths, this beautifully remodeled home boasts an open floor plan featuring a cozy fireplace and custom shutters throughout. The chef's kitchen is a standout, with sleek, new upgrades and abundant storage in custom cabinetry. The tranquil private patio provides the perfect outdoor space to relax and unwind. Notable upgrades include a newer HVAC system, washer and dryer, and a new hot water heater, ensuring comfort year round. For your convenience, Spectrum cable and internet are included. Enjoy access to a wealth of amenities within the gated community, including multiple pools and spas, as well as 2 tennis & 2 pickleball courts. The condo is just 2 miles from El Paseo, offering excellent dining, shopping, and entertainment options, and is close to hiking, biking, and nature walks for outdoor enthusiasts..
Property Location and Similar Properties
All
Similar
Features
Appliances
- Gas Range
- Microwave
- Self Cleaning Oven
- Electric Oven
- Vented Exhaust Fan
- Water Line to Refrigerator
- Refrigerator
- Disposal
- Dishwasher
- Gas Water Heater
- Water Heater
Association Amenities
- Pet Rules
- Tennis Court(s)
Association Fee
- 1.00
Association Fee Frequency
- Monthly
Carport Spaces
- 1.00
Cooling
- Electric
- Central Air
Country
- US
Creditamount
- 39
Credit Check Paid By
- Tenant
Depositsecurity
- 2800
Eating Area
- Dining Room
Electric
- 220 Volts
Elementary School
- WASCHA
Elementaryschool
- Washington Charter
Exclusions
- None
Fireplace Features
- Gas Starter
- Gas
- Living Room
Flooring
- Carpet
- Tile
Garage Spaces
- 1.00
Heating
- Natural Gas
- Fireplace(s)
- Forced Air
High School
- PALDES
Highschool
- Palm Desert
Interior Features
- Built-in Features
- Storage
- Open Floorplan
Laundry Features
- In Garage
Levels
- One
Living Area Source
- Assessor
Lockboxtype
- None
Lot Features
- Lawn
- Level
- Landscaped
- Near Public Transit
- Park Nearby
- Sprinklers Drip System
- Sprinkler System
Middle School
- PALDES
Middleorjuniorschool
- Palm Desert
Parcel Number
- 652221019
Parking Features
- Garage Door Opener
Patio And Porch Features
- See Remarks
Pets Allowed
- Call
Pool Features
- Gunite
- In Ground
- Community
Property Type
- Condominium
Property Condition
- Updated/Remodeled
School District
- Desert Sands Unified
Security Features
- Gated Community
Spa Features
- Community
- Gunite
- In Ground
Subdivision Name Other
- Indian Hills
Uncovered Spaces
- 0.00
View
- Park/Greenbelt
Window Features
- Screens
- Shutters
- Blinds
Year Built
- 1974
Year Built Source
- Assessor
Based on information from California Regional Multiple Listing Service, Inc. as of Sep 18, 2025. This information is for your personal, non-commercial use and may not be used for any purpose other than to identify prospective properties you may be interested in purchasing. Buyers are responsible for verifying the accuracy of all information and should investigate the data themselves or retain appropriate professionals. Information from sources other than the Listing Agent may have been included in the MLS data. Unless otherwise specified in writing, Broker/Agent has not and will not verify any information obtained from other sources. The Broker/Agent providing the information contained herein may or may not have been the Listing and/or Selling Agent.
Display of MLS data is usually deemed reliable but is NOT guaranteed accurate.
Datafeed Last updated on September 18, 2025 @ 12:00 am
©2006-2025 brokerIDXsites.com - https://brokerIDXsites.com



