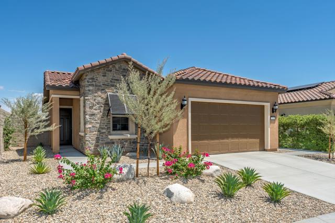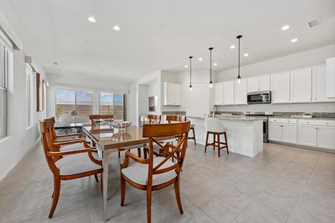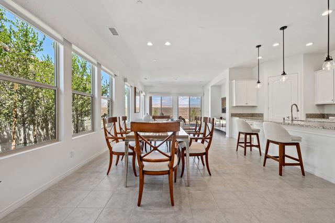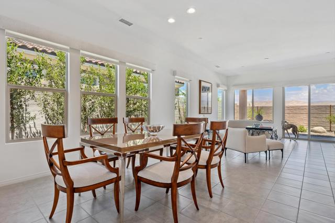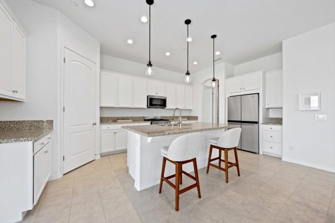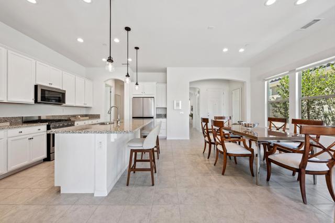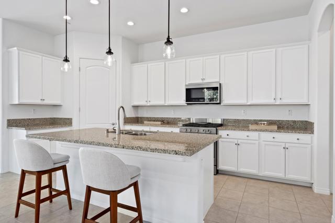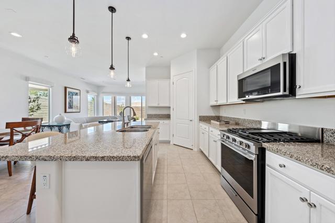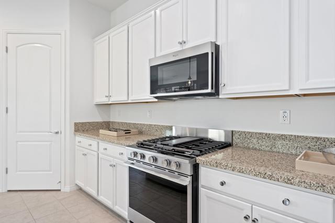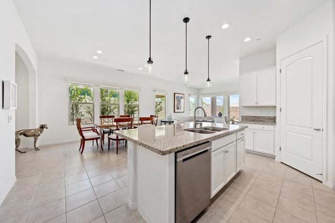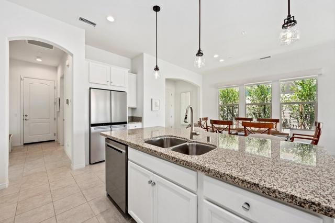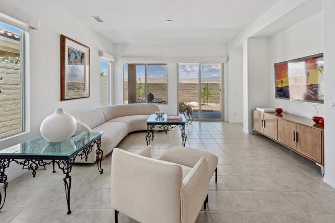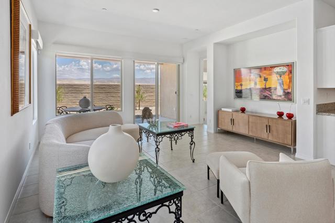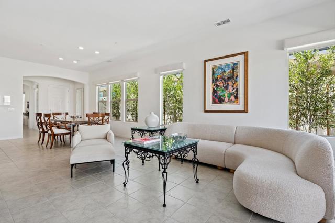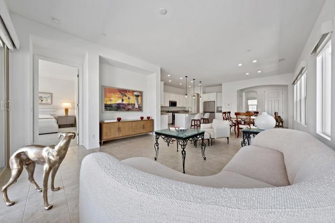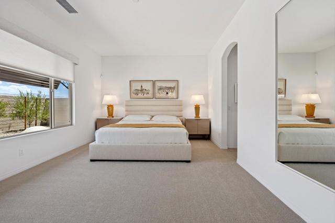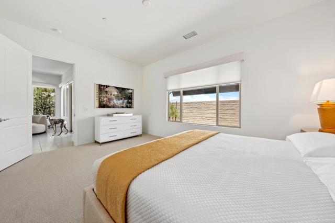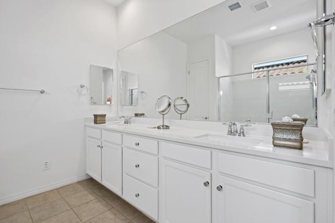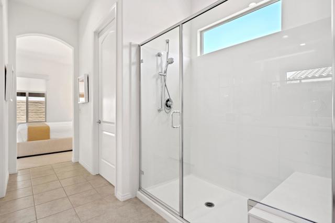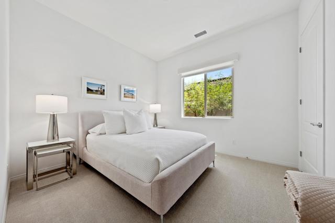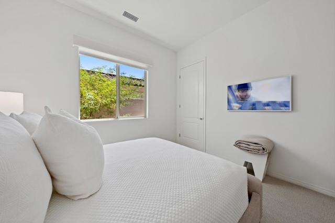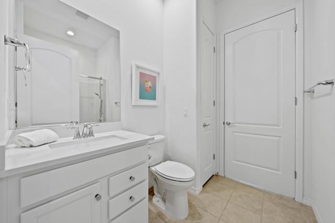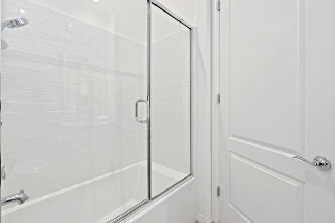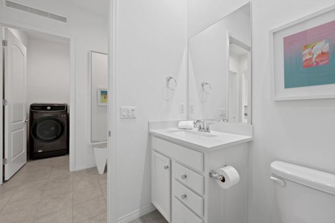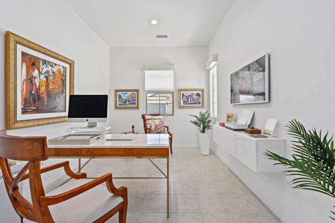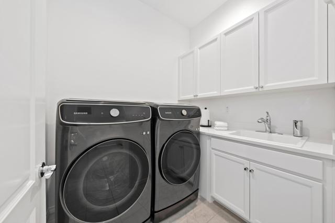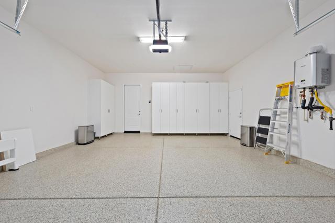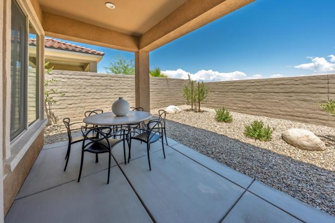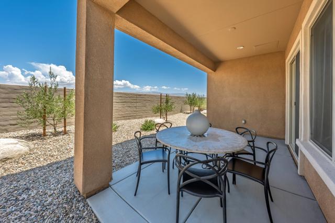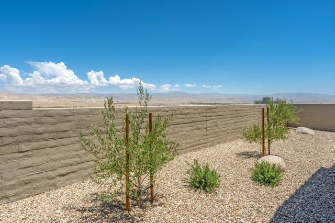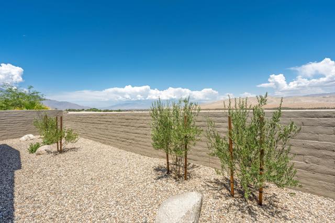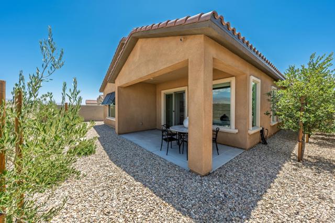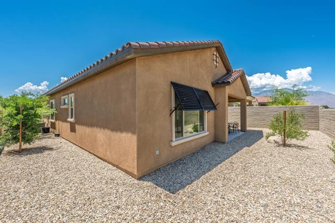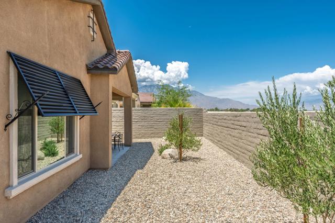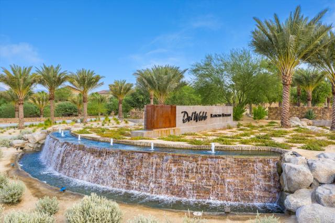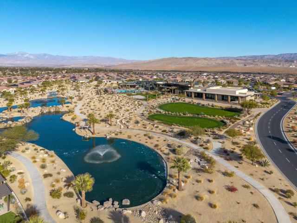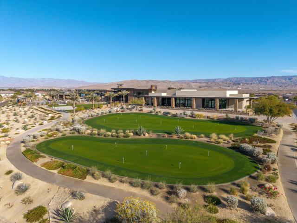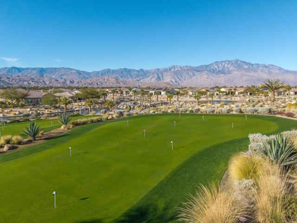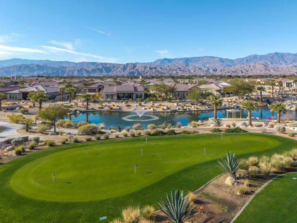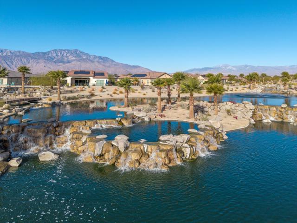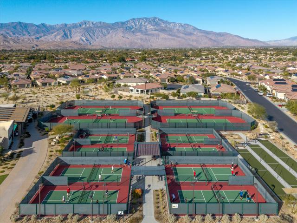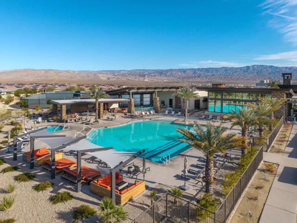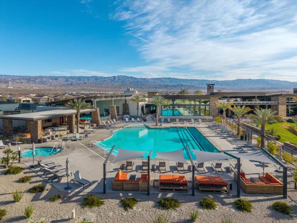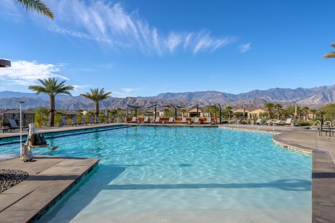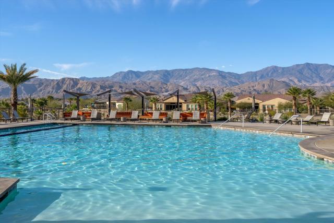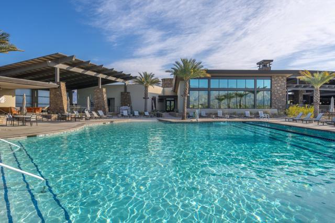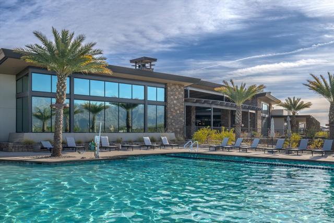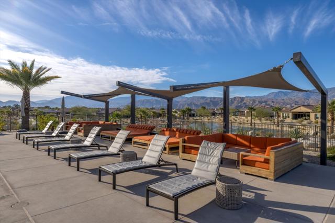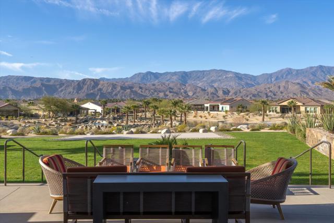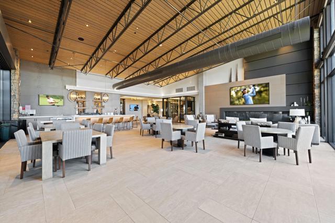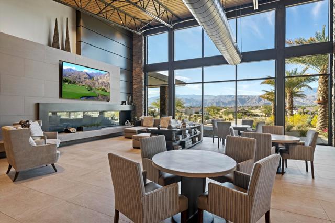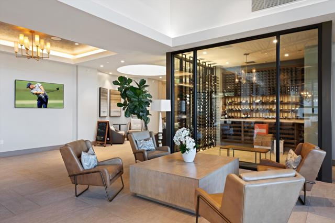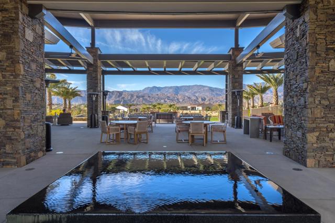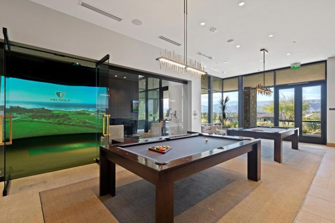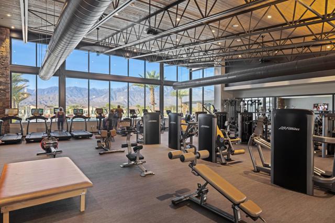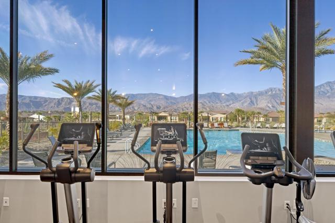Contact Kim Barron
Schedule A Showing
Request more information
- Home
- Property Search
- Search results
- 38 Zinfandel, Rancho Mirage, CA 92270
Adult Community
- MLS#: 219134433DA ( Single Family Residence )
- Street Address: 38 Zinfandel
- Viewed: 2
- Price: $835,000
- Price sqft: $472
- Waterfront: Yes
- Wateraccess: Yes
- Year Built: 2023
- Bldg sqft: 1770
- Bedrooms: 2
- Total Baths: 2
- Full Baths: 2
- Garage / Parking Spaces: 6
- Days On Market: 225
- Additional Information
- County: RIVERSIDE
- City: Rancho Mirage
- Zipcode: 92270
- Subdivision: Del Webb Rm
- District: Palm Springs Unified
- Elementary School: SUNSAN
- Middle School: NENCO
- High School: RANMIR
- Provided by: Compass
- Contact: Anthony Anthony

- DMCA Notice
-
DescriptionWelcome to 38 Zinfandel, a well designed home in the desirable Del Webb Rancho Mirage 55+ community. This single story residence offers two bedrooms, two bathrooms, and an office across 1,770 square feet of living space.The open floor plan creates a natural flow between the kitchen, dining, and living areas, ideal for both everyday living and entertaining. Large windows bring in natural light, while the layout offers flexibility to fit a variety of lifestyles. Moving to the garage, the custom designed storage cabinetry and specialized flooring complete the package.On its 5,627 square foot lot, the backyard provides a private setting with low maintenance landscaping and space for outdoor dining or relaxation. while enjoying the 180 degree sweeping mountain views.As part of Del Webb Rancho Mirage, residents have access to resort style amenities at the Outlook Clubhouse, including tennis, pickleball, bocce, a fitness center, putting greens and two swimming pools.38 Zinfandel combines modern comfort with an active community setting, offering a home that is both practical and inviting. Contact me for a private showing and to explore the home's features and upgrades.
Property Location and Similar Properties
All
Similar
Features
Appliances
- Gas Range
- Microwave
- Gas Oven
- Vented Exhaust Fan
- Water Line to Refrigerator
- Refrigerator
- Disposal
- Dishwasher
- Electric Water Heater
- Tankless Water Heater
Architectural Style
- Mediterranean
- Spanish
Association Amenities
- Barbecue
- Tennis Court(s)
- Recreation Room
- Meeting Room
- Fire Pit
- Gym/Ex Room
- Clubhouse
- Bocce Ball Court
- Security
- Cable TV
- Clubhouse Paid
Association Fee
- 504.00
Association Fee Frequency
- Monthly
Builder Model
- Expedition
Builder Name
- Pulte
Carport Spaces
- 0.00
Construction Materials
- Stucco
Cooling
- Central Air
Country
- US
Eating Area
- Dining Room
Electric
- 220 Volts in Garage
- 220 Volts in Laundry
Elementary School
- SUNSAN
Elementaryschool
- Sunny Sands
Fencing
- Masonry
Flooring
- Carpet
- Tile
Foundation Details
- Slab
Garage Spaces
- 2.00
Green Energy Efficient
- Thermostat
- Water Heater
Green Water Conservation
- Flow Control
Heating
- Central
- Electric
- Solar
High School
- RANMIR
Highschool
- Rancho Mirage
Interior Features
- Home Automation System
- Recessed Lighting
- Open Floorplan
Laundry Features
- Individual Room
Levels
- One
Living Area Source
- Assessor
Lockboxtype
- None
Lot Features
- Back Yard
- Yard
- Landscaped
- Front Yard
- Sprinklers Drip System
Middle School
- NENCO
Middleorjuniorschool
- Nellie N. Coffman
Parcel Number
- 685400010
Parking Features
- Garage Door Opener
- Driveway
Patio And Porch Features
- Covered
- Concrete
Postalcodeplus4
- 5665
Property Type
- Single Family Residence
Roof
- Tile
School District
- Palm Springs Unified
Security Features
- Gated Community
- Fire and Smoke Detection System
Subdivision Name Other
- Del Webb RM
Uncovered Spaces
- 2.00
View
- Desert
- Panoramic
- Mountain(s)
Window Features
- Blinds
Year Built
- 2023
Year Built Source
- Assessor
Zoning
- R-1
Based on information from California Regional Multiple Listing Service, Inc. as of Feb 13, 2026. This information is for your personal, non-commercial use and may not be used for any purpose other than to identify prospective properties you may be interested in purchasing. Buyers are responsible for verifying the accuracy of all information and should investigate the data themselves or retain appropriate professionals. Information from sources other than the Listing Agent may have been included in the MLS data. Unless otherwise specified in writing, Broker/Agent has not and will not verify any information obtained from other sources. The Broker/Agent providing the information contained herein may or may not have been the Listing and/or Selling Agent.
Display of MLS data is usually deemed reliable but is NOT guaranteed accurate.
Datafeed Last updated on February 13, 2026 @ 12:00 am
©2006-2026 brokerIDXsites.com - https://brokerIDXsites.com


