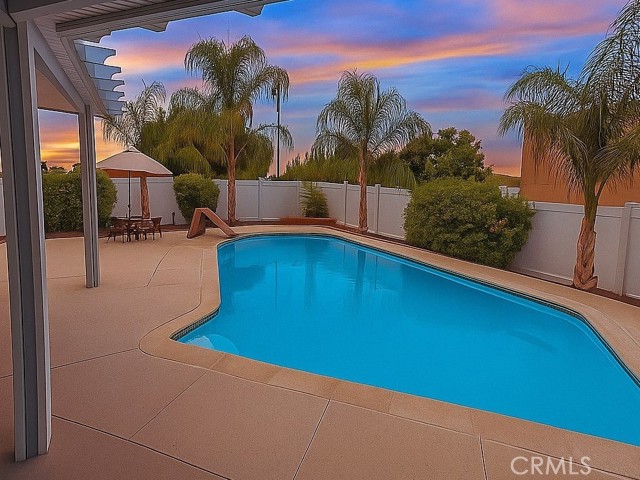Contact Kim Barron
Schedule A Showing
Request more information
- Home
- Property Search
- Search results
- 2102 Beatrice Drive, Corona, CA 92879
- MLS#: IG25190887 ( Single Family Residence )
- Street Address: 2102 Beatrice Drive
- Viewed: 3
- Price: $750,000
- Price sqft: $442
- Waterfront: Yes
- Wateraccess: Yes
- Year Built: 1964
- Bldg sqft: 1698
- Bedrooms: 4
- Total Baths: 2
- Full Baths: 2
- Garage / Parking Spaces: 2
- Days On Market: 177
- Additional Information
- County: RIVERSIDE
- City: Corona
- Zipcode: 92879
- Subdivision: Other (othr)
- District: Corona Norco Unified
- Elementary School: GARRET
- High School: CENTEN
- Provided by: The Cisnes Agency
- Contact: DeJuan DeJuan

- DMCA Notice
-
DescriptionDiscover your perfect Southern California retreat with this beautifully upgraded 4 bedroom, 2 bathroom home, ideally situated in one of Coronas most desirable neighborhoods. Offering a lifestyle of comfort, style, and entertainment, this home blends modern finishes with the ultimate California vibes. Step inside to find a bright open floor plan featuring Quartz countertops, new vinyl flooring, and a remodeled kitchen designed for both elegance and functionality. Each room flows seamlessly, creating a welcoming space perfect for family living or hosting guests. Outside, enjoy the best of California living with your very own sparkling poolperfect for summer BBQs, weekend gatherings, and endless relaxation. The newly extended vinyl fence maximizes your backyard space, offering privacy and expanded functionality. This location is second to nonejust steps from Santana Park, where youll have a front row view of the citys holiday fireworks. Youre also minutes away from premier shopping, dining, and entertainment at Dos Lagos and The Crossings at Corona, with convenient access to major freeways for an easy commute. Dont miss this rare opportunity to own a slice of Corona luxury, where modern design meets unbeatable lifestyle perks. Your California dream home is waitingschedule your private showing today!
Property Location and Similar Properties
All
Similar
Features
Accessibility Features
- None
Appliances
- 6 Burner Stove
- Dishwasher
- Double Oven
- Microwave
Architectural Style
- Contemporary
Assessments
- None
Association Fee
- 0.00
Commoninterest
- None
Common Walls
- No Common Walls
Construction Materials
- Asbestos
- Vinyl Siding
Cooling
- Central Air
Country
- US
Days On Market
- 163
Direction Faces
- South
Eating Area
- Dining Ell
- In Kitchen
- In Living Room
Electric
- Standard
Elementary School
- GARRET
Elementaryschool
- Garretson
Entry Location
- Front
Fencing
- Vinyl
Fireplace Features
- Living Room
Flooring
- Vinyl
Foundation Details
- Permanent
Garage Spaces
- 2.00
Heating
- Central
- Fireplace(s)
High School
- CENTEN
Highschool
- Centennial
Interior Features
- Ceiling Fan(s)
- Granite Counters
- Quartz Counters
- Recessed Lighting
Laundry Features
- Gas Dryer Hookup
- In Garage
- Washer Hookup
Levels
- Two
Living Area Source
- Assessor
Lockboxtype
- See Remarks
Lot Features
- 0-1 Unit/Acre
- Sprinklers In Front
Middleorjuniorschoolother
- CFIS
Parcel Number
- 109333016
Parking Features
- Driveway Down Slope From Street
- Garage Faces Front
- Garage - Two Door
- Street
Patio And Porch Features
- Covered
- Patio
Pool Features
- Private
- In Ground
Postalcodeplus4
- 2805
Property Type
- Single Family Residence
Property Condition
- Turnkey
- Updated/Remodeled
Road Frontage Type
- City Street
Road Surface Type
- Paved
Roof
- Shingle
School District
- Corona-Norco Unified
Security Features
- Closed Circuit Camera(s)
- Smoke Detector(s)
Sewer
- Public Sewer
Spa Features
- None
Subdivision Name Other
- None
Utilities
- Cable Available
- Electricity Available
- Phone Available
- Sewer Available
- Water Available
View
- None
Water Source
- Public
Window Features
- Double Pane Windows
- Drapes
- Screens
- Shutters
Year Built
- 1964
Year Built Source
- Public Records
Zoning
- R1096
Based on information from California Regional Multiple Listing Service, Inc. as of Feb 16, 2026. This information is for your personal, non-commercial use and may not be used for any purpose other than to identify prospective properties you may be interested in purchasing. Buyers are responsible for verifying the accuracy of all information and should investigate the data themselves or retain appropriate professionals. Information from sources other than the Listing Agent may have been included in the MLS data. Unless otherwise specified in writing, Broker/Agent has not and will not verify any information obtained from other sources. The Broker/Agent providing the information contained herein may or may not have been the Listing and/or Selling Agent.
Display of MLS data is usually deemed reliable but is NOT guaranteed accurate.
Datafeed Last updated on February 16, 2026 @ 12:00 am
©2006-2026 brokerIDXsites.com - https://brokerIDXsites.com


