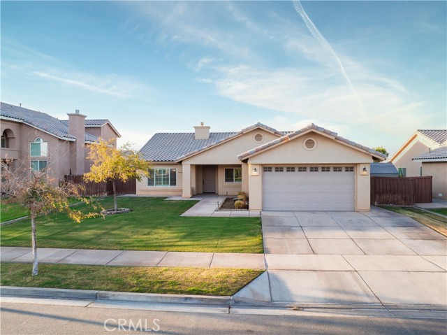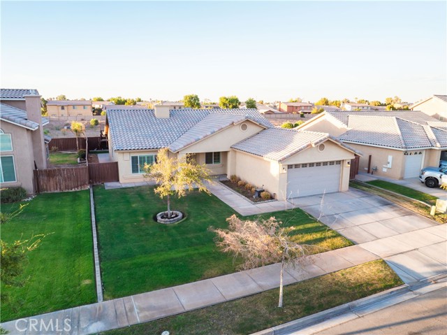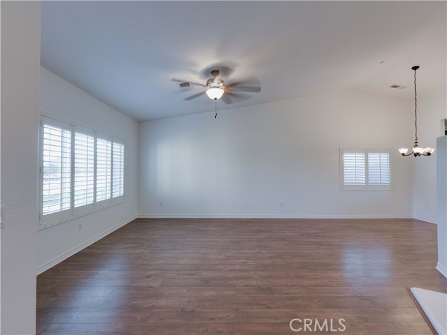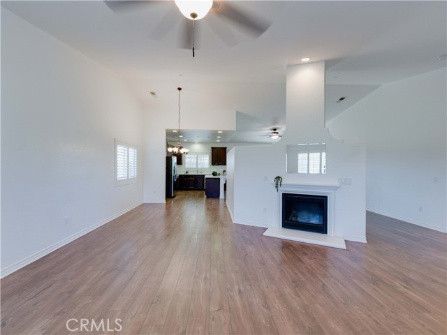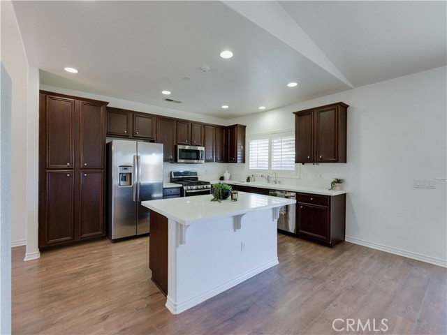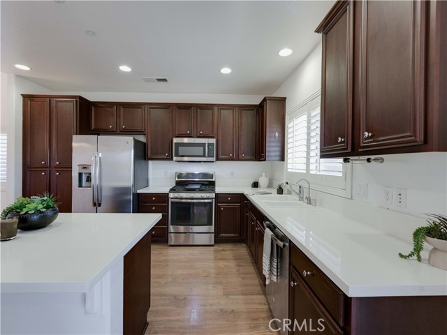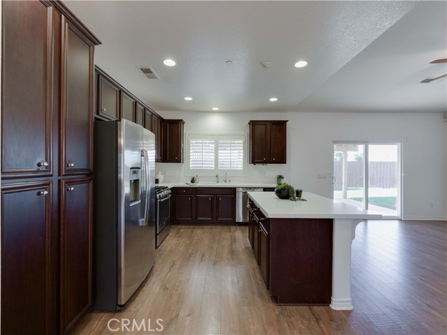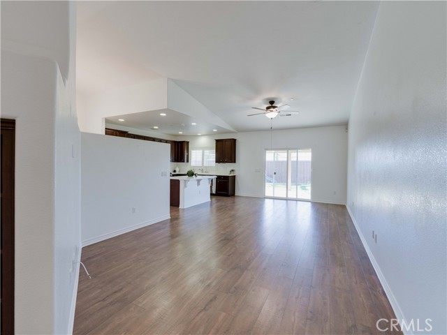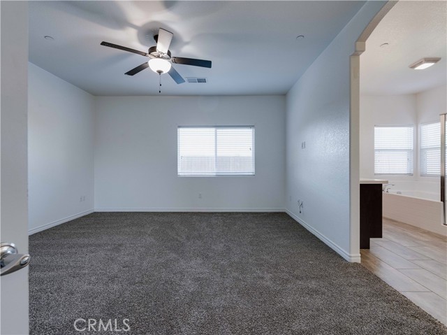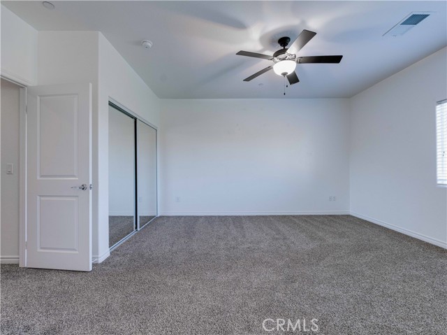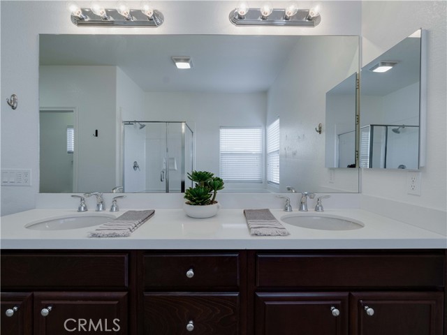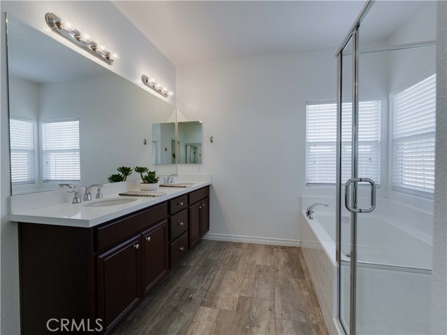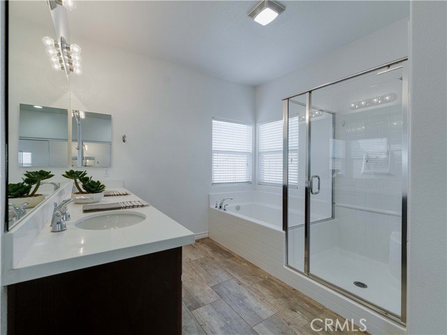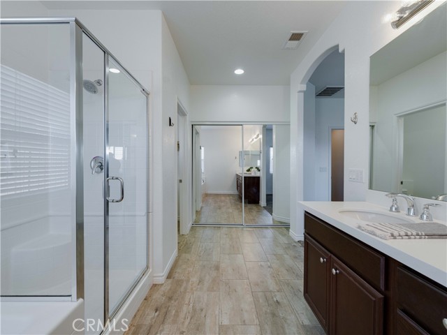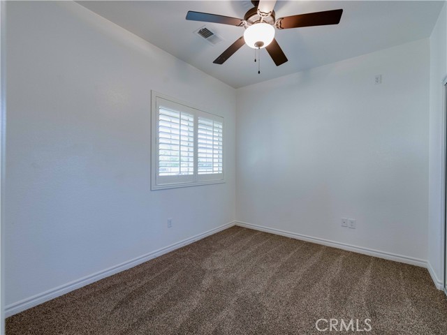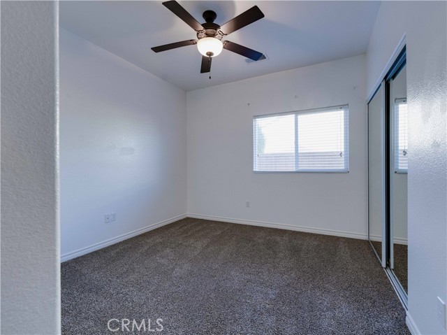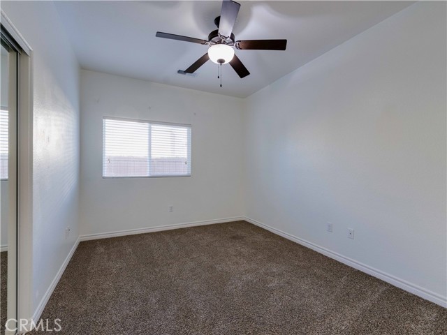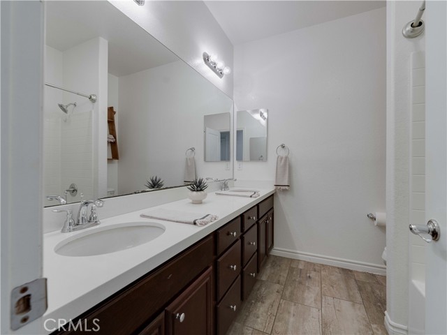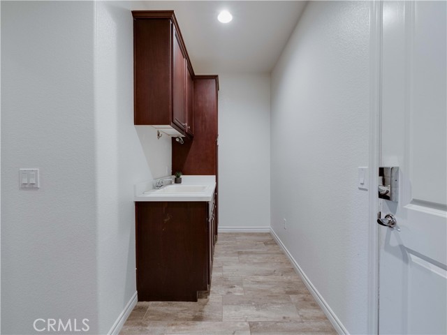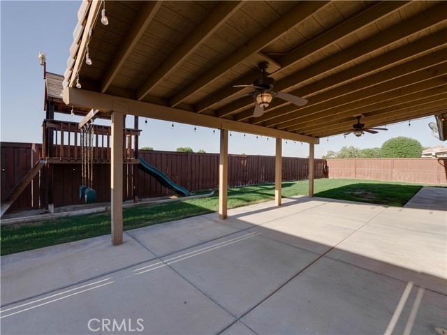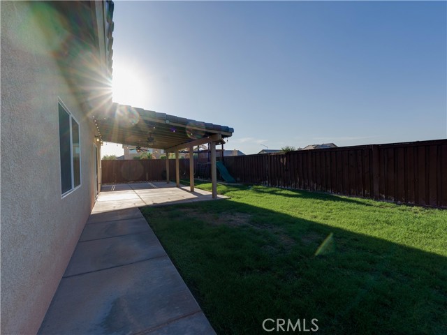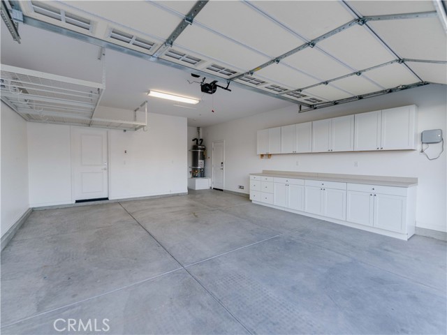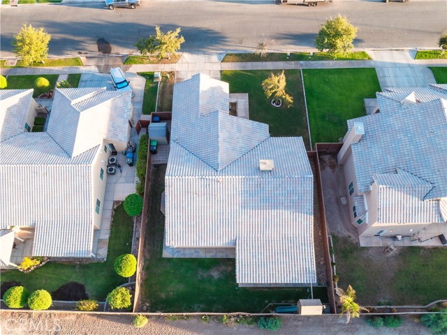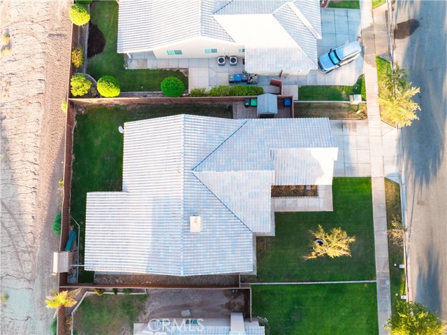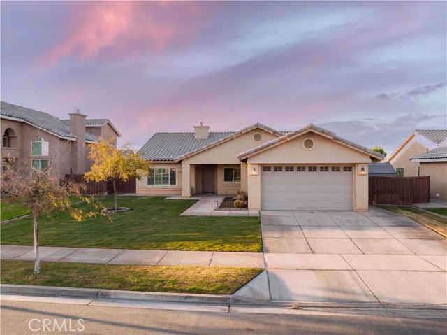Contact Kim Barron
Schedule A Showing
Request more information
- Home
- Property Search
- Search results
- 2720 Wensley Avenue, El Centro, CA 92243
- MLS#: SR25190455 ( Single Family Residence )
- Street Address: 2720 Wensley Avenue
- Viewed: 4
- Price: $599,999
- Price sqft: $284
- Waterfront: Yes
- Wateraccess: Yes
- Year Built: 2016
- Bldg sqft: 2112
- Bedrooms: 4
- Total Baths: 2
- Full Baths: 2
- Garage / Parking Spaces: 2
- Days On Market: 26
- Additional Information
- County: IMPERIAL
- City: El Centro
- Zipcode: 92243
- District: Central Unified
- High School: SOWH
- Provided by: Realty Executives Homes
- Contact: Courtney Courtney

- DMCA Notice
-
DescriptionThis charming single story home offers the ideal blend of space, comfort, and location. With 4 bedrooms, 2 full bathrooms, and a thoughtful open layout, theres plenty of room to relax, unwind, and enjoy everyday living. The spacious kitchen is the heart of the home, featuring stainless steel appliances, a large island perfect for homework or after school snacks, and plenty of counter space for family meals and holiday baking. The cozy living room with a fireplace is great for movie nights or quiet evenings in. The primary suite offers a peaceful retreat, with a private bathroom and his and hers closets. Three additional bedrooms provide plenty of space for kids, guests, or even a home office or playroom. Step outside to a covered patio and enjoy family barbecues or weekend fun in the backyardplus, no neighbors behind you means extra privacy and quiet. The two car garage adds convenience and extra storage for bikes, tools, and more. Located in a well loved neighborhood close to parks, schools, and shopping, this home has everything your family needs to feel right at home.
Property Location and Similar Properties
All
Similar
Features
Appliances
- Dishwasher
- Gas Oven
- Gas Range
- Gas Cooktop
- Microwave
- Refrigerator
Assessments
- Unknown
Association Fee
- 0.00
Commoninterest
- Planned Development
Common Walls
- No Common Walls
Construction Materials
- Stucco
Cooling
- Central Air
Country
- US
Eating Area
- Breakfast Counter / Bar
- Breakfast Nook
- Dining Room
- In Kitchen
Fencing
- Wood
Fireplace Features
- Family Room
Flooring
- Carpet
- Laminate
- Tile
Garage Spaces
- 2.00
Heating
- Central
High School
- SOWH
Highschool
- Southwest
Interior Features
- Ceiling Fan(s)
- High Ceilings
- Open Floorplan
- Recessed Lighting
Laundry Features
- Electric Dryer Hookup
- Washer Hookup
Levels
- One
Living Area Source
- Public Records
Lockboxtype
- Combo
Lot Features
- Back Yard
- Front Yard
- Gentle Sloping
- Landscaped
- Lawn
- Patio Home
- Paved
- Sprinkler System
- Sprinklers In Front
- Sprinklers In Rear
- Yard
Parcel Number
- 052745003000
Parking Features
- Direct Garage Access
- Driveway
- Concrete
- Paved
- Garage Faces Front
Patio And Porch Features
- Concrete
- Covered
- Patio
- Patio Open
- Front Porch
- Rear Porch
Pool Features
- None
Postalcodeplus4
- 9216
Property Type
- Single Family Residence
Property Condition
- Turnkey
Road Surface Type
- Paved
Roof
- Tile
School District
- Central Unified
Sewer
- Public Sewer
Spa Features
- None
Subdivision Name Other
- Wildflower West
View
- Neighborhood
- Reservoir
Water Source
- Public
Window Features
- Double Pane Windows
Year Built
- 2016
Year Built Source
- Public Records
Based on information from California Regional Multiple Listing Service, Inc. as of Aug 30, 2025. This information is for your personal, non-commercial use and may not be used for any purpose other than to identify prospective properties you may be interested in purchasing. Buyers are responsible for verifying the accuracy of all information and should investigate the data themselves or retain appropriate professionals. Information from sources other than the Listing Agent may have been included in the MLS data. Unless otherwise specified in writing, Broker/Agent has not and will not verify any information obtained from other sources. The Broker/Agent providing the information contained herein may or may not have been the Listing and/or Selling Agent.
Display of MLS data is usually deemed reliable but is NOT guaranteed accurate.
Datafeed Last updated on August 30, 2025 @ 12:00 am
©2006-2025 brokerIDXsites.com - https://brokerIDXsites.com


