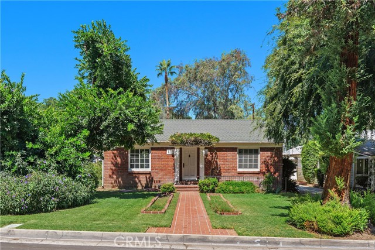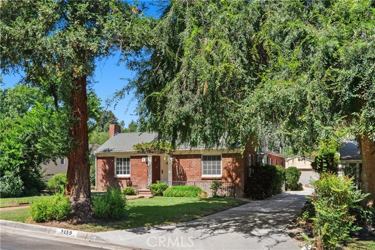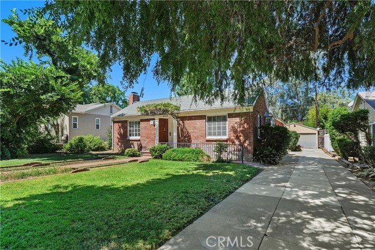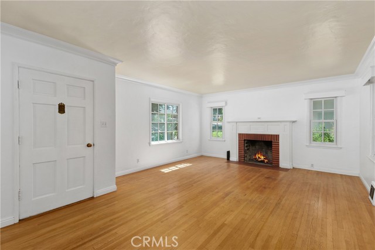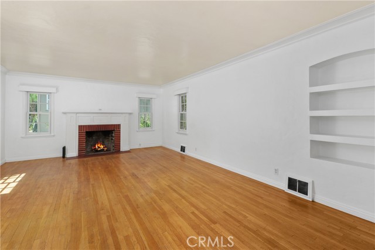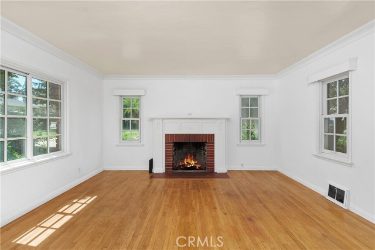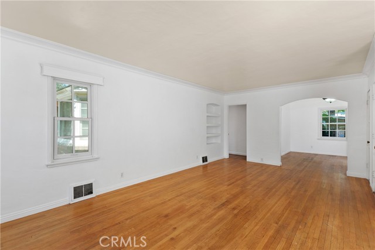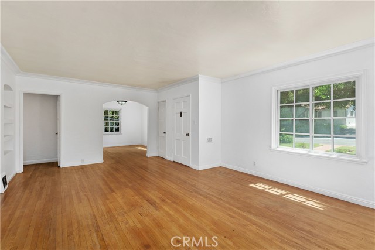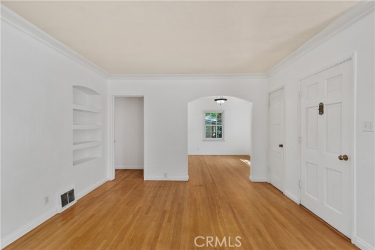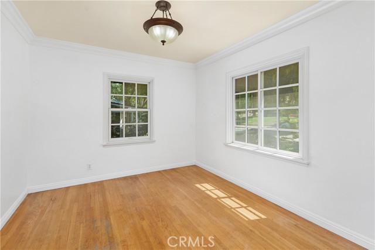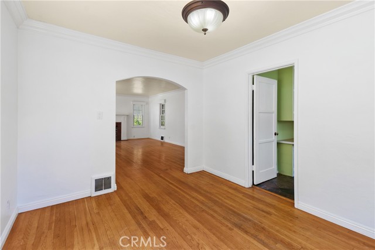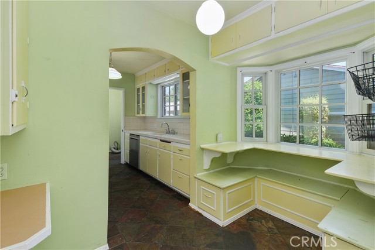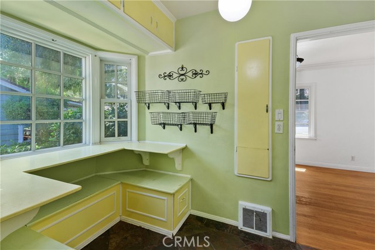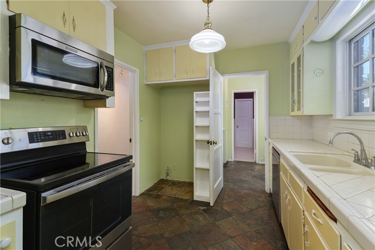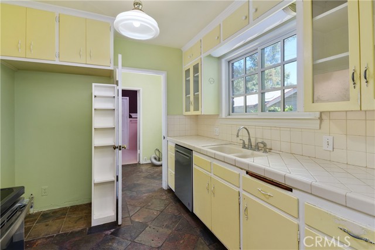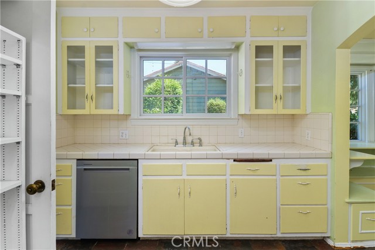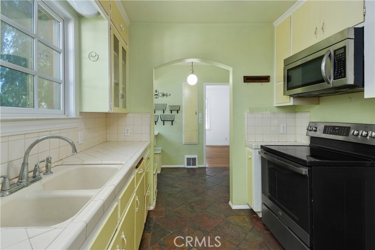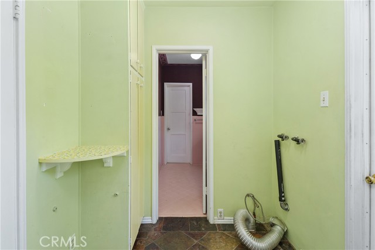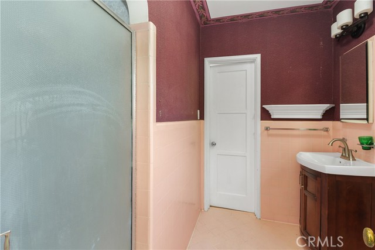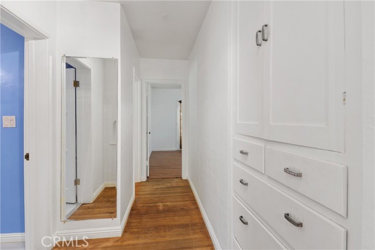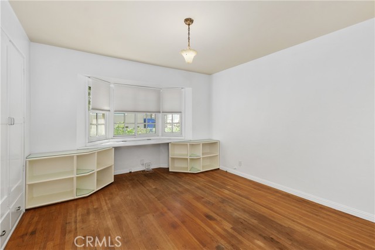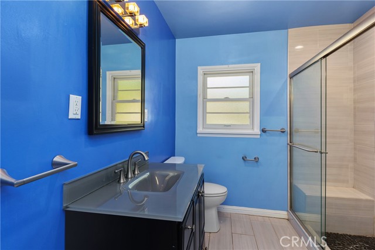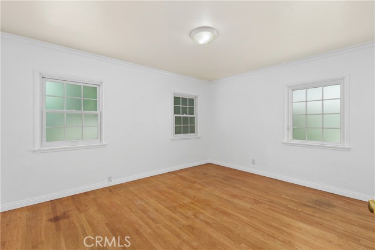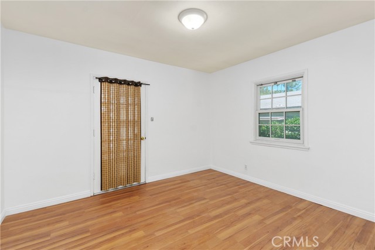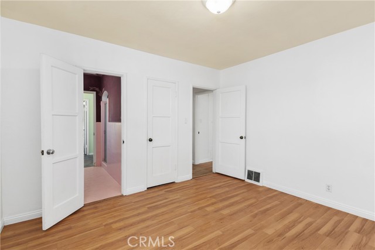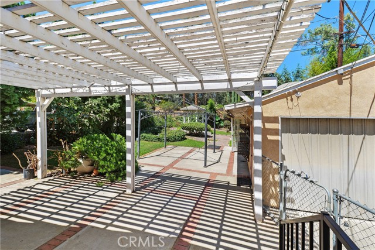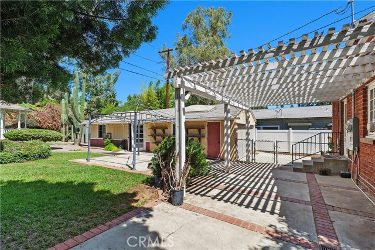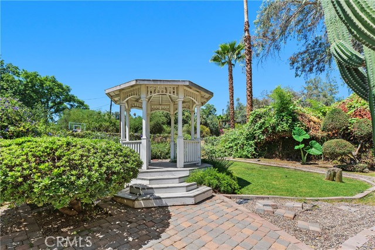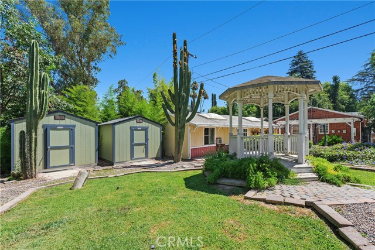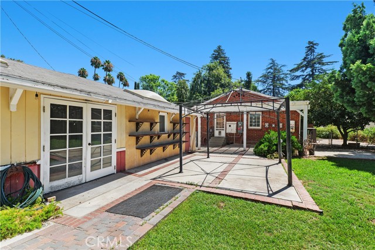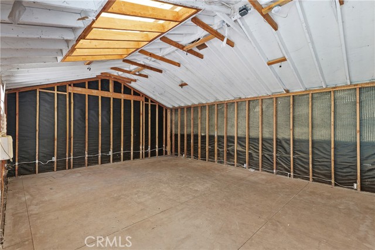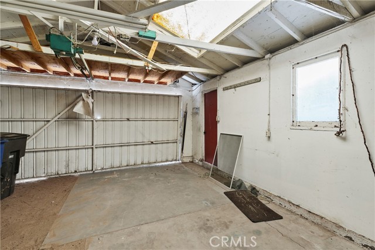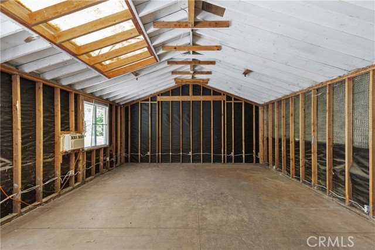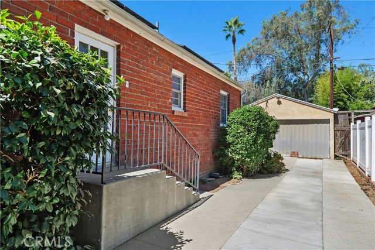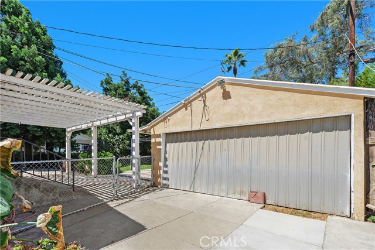Contact Kim Barron
Schedule A Showing
Request more information
- Home
- Property Search
- Search results
- 3159 Redwood, Riverside, CA 92501
- MLS#: IV25149757 ( Single Family Residence )
- Street Address: 3159 Redwood
- Viewed: 6
- Price: $695,000
- Price sqft: $416
- Waterfront: Yes
- Wateraccess: Yes
- Year Built: 1939
- Bldg sqft: 1670
- Bedrooms: 3
- Total Baths: 2
- Garage / Parking Spaces: 4
- Days On Market: 102
- Additional Information
- County: RIVERSIDE
- City: Riverside
- Zipcode: 92501
- District: Riverside Unified
- Elementary School: BRYANT
- Middle School: CENTRA
- High School: POLYTE
- Provided by: COLDWELL BANKER REALTY
- Contact: CHARLOTTE CHARLOTTE

- DMCA Notice
-
DescriptionThis meticulously crafted bungalow by Harry Marsh is located between the Mt. Rubidoux and Colony Heights historic districts in Riversides distinguished downtown neighborhood. The property features impressive curb appeal, with a brick veneer exterior contrasting with professionally landscaped greenery and a front porch adorned with wisteria. The interior showcases original white oak hardwood flooring, built in shelving, crown molding, and arched doorways, all contributing to the homes timeless character. The spacious living room includes a brick fireplace with a classic wood mantle, providing a refined and inviting atmosphere. An arched entryway separates the dining and living areas, highlighting the architectural interest of the residence. The kitchen offers a breakfast nook and ample storage, maintaining consistency with the home's overall aesthetic despite not being recently renovated. A well lit hallway designed for displaying artwork or family photographs leads to generously sized bedrooms featuring abundant natural light and hardwood flooring. The home is equipped with 21 photovoltaic solar panels installed in 2016, which will be paid in full at closing. Window upgrades have been completed throughout the property, and the HVAC system was replaced in 2016. The expansive backyard is professionally landscaped. Additionally, a substantial studio space attached to the detached garageinitially used as a dance studiois currently under construction to convert into an Accessory Dwelling Unit (ADU). Utilities are connected, and architectural plans are available and fully permitted with the City of Riverside through October 2025; buyers are responsible for completion post closing. Downtown Riverside provides convenient access to entertainment, dining, shopping, the University of California, Riverside, and local transportation options.
Property Location and Similar Properties
All
Similar
Features
Appliances
- Dishwasher
- Gas & Electric Range
- Gas Cooktop
- Gas Water Heater
- Tankless Water Heater
Architectural Style
- Bungalow
Assessments
- Special Assessments
Association Fee
- 0.00
Basement
- Utility
Commoninterest
- None
Common Walls
- No Common Walls
Construction Materials
- Brick
- Plaster
Cooling
- Central Air
Country
- US
Days On Market
- 25
Eating Area
- Breakfast Counter / Bar
- Dining Room
Electric
- Photovoltaics Third-Party Owned
Elementary School
- BRYANT
Elementaryschool
- Bryant
Entry Location
- ground
Fencing
- Chain Link
- Wood
Fireplace Features
- Living Room
- Wood Burning
Flooring
- Laminate
- Tile
- Wood
Foundation Details
- Raised
Garage Spaces
- 2.00
Heating
- Central
High School
- POLYTE
Highschool
- Polytechnic
Inclusions
- Architectural Plans for Additional Dwelling Unit (ADU)
Interior Features
- Built-in Features
- Crown Molding
- Pantry
- Tile Counters
Laundry Features
- Individual Room
Levels
- One
Living Area Source
- Assessor
Lockboxtype
- Supra
Lockboxversion
- Supra BT
Lot Features
- Front Yard
- Lot 10000-19999 Sqft
- Sprinkler System
Middle School
- CENTRA2
Middleorjuniorschool
- Central
Other Structures
- Shed(s)
Parcel Number
- 207042027
Parking Features
- Concrete
- Garage
- Garage - Single Door
Patio And Porch Features
- Patio
- Front Porch
Pool Features
- None
Property Type
- Single Family Residence
Property Condition
- Repairs Cosmetic
Road Frontage Type
- City Street
Road Surface Type
- Paved
Roof
- Fiberglass
- Shingle
School District
- Riverside Unified
Sewer
- Public Sewer
Spa Features
- None
Uncovered Spaces
- 2.00
Utilities
- Electricity Connected
- Natural Gas Connected
- Sewer Connected
View
- None
Water Source
- Public
Window Features
- Double Pane Windows
Year Built
- 1939
Year Built Source
- Assessor
Based on information from California Regional Multiple Listing Service, Inc. as of Sep 16, 2025. This information is for your personal, non-commercial use and may not be used for any purpose other than to identify prospective properties you may be interested in purchasing. Buyers are responsible for verifying the accuracy of all information and should investigate the data themselves or retain appropriate professionals. Information from sources other than the Listing Agent may have been included in the MLS data. Unless otherwise specified in writing, Broker/Agent has not and will not verify any information obtained from other sources. The Broker/Agent providing the information contained herein may or may not have been the Listing and/or Selling Agent.
Display of MLS data is usually deemed reliable but is NOT guaranteed accurate.
Datafeed Last updated on September 16, 2025 @ 12:00 am
©2006-2025 brokerIDXsites.com - https://brokerIDXsites.com


