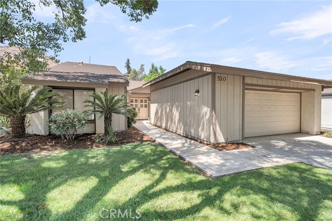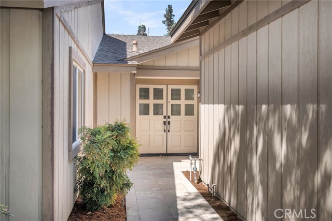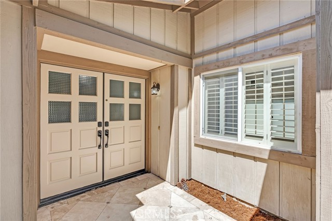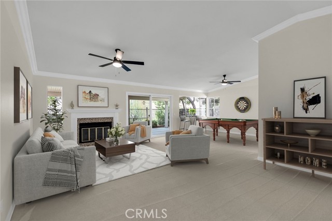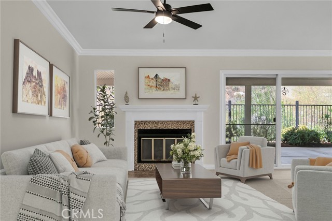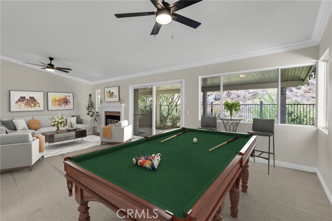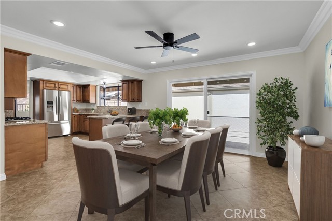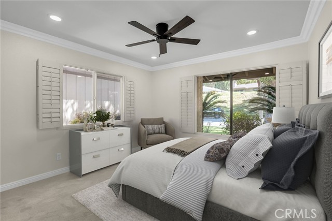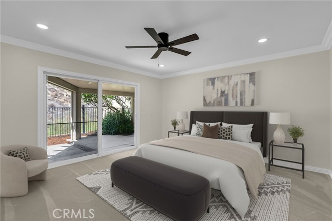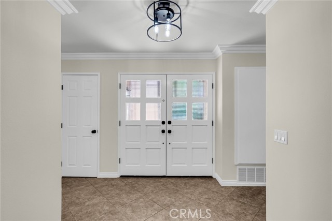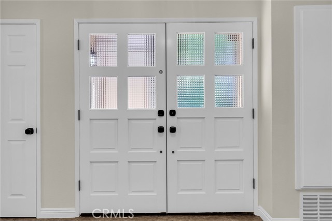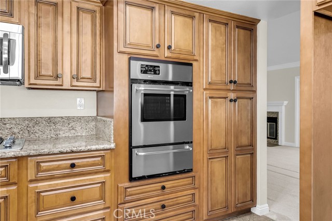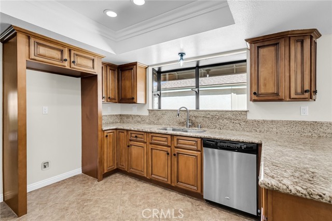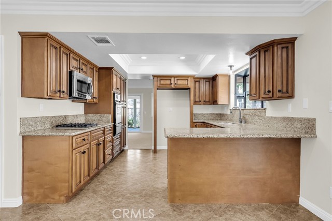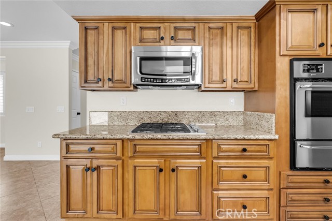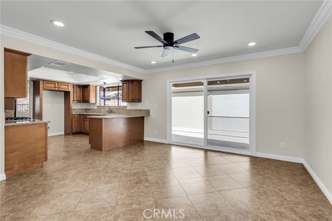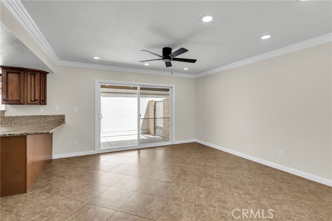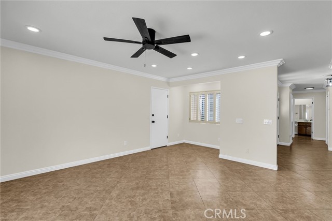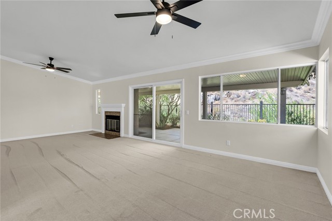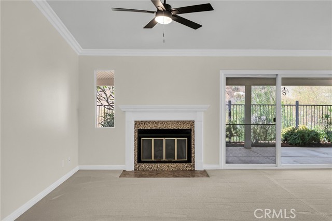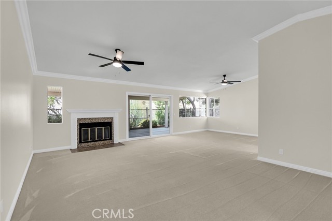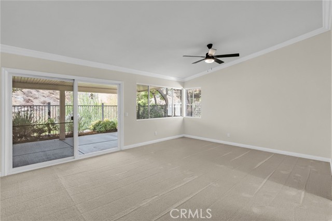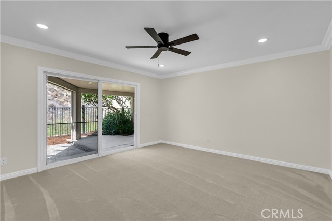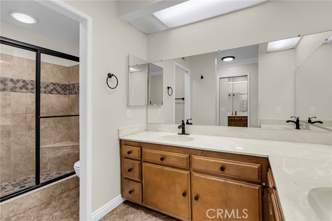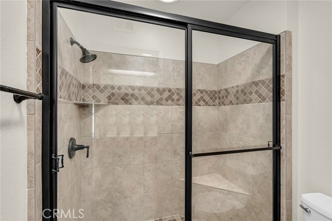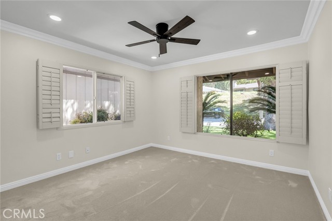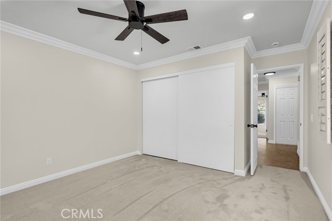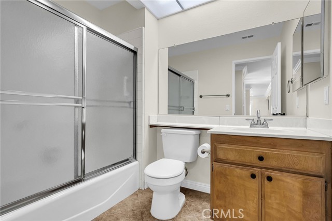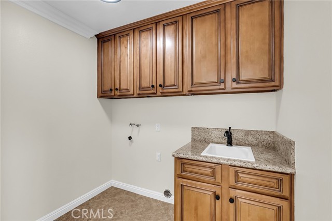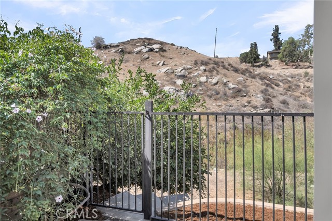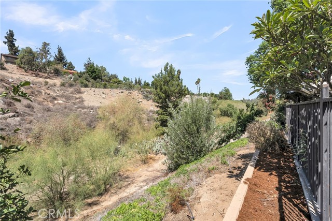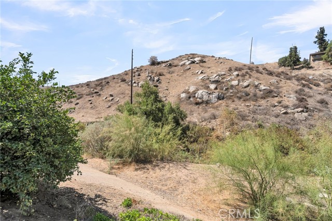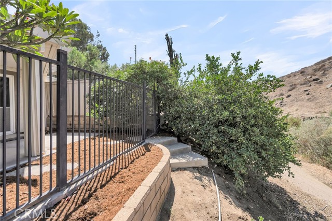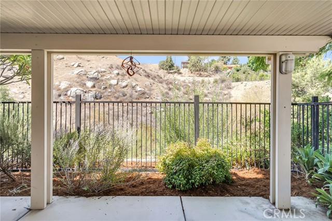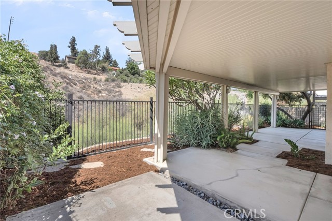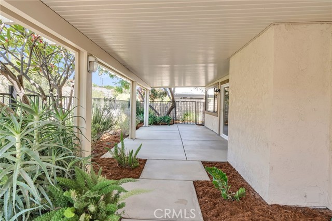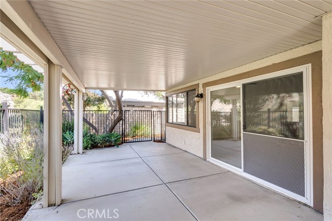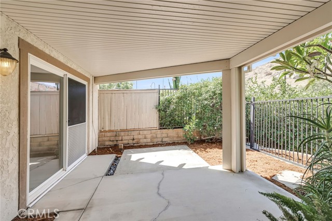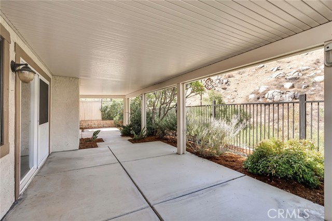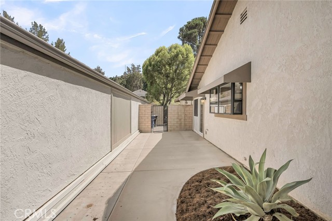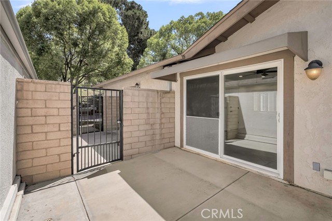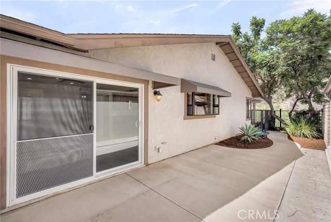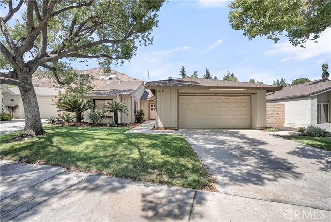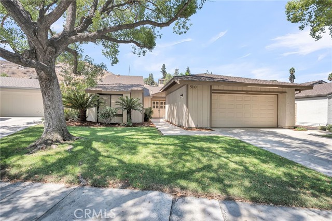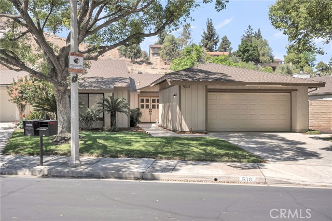Contact Kim Barron
Schedule A Showing
Request more information
- Home
- Property Search
- Search results
- 510 Via Zapata, Riverside, CA 92507
- MLS#: IV25189409 ( Single Family Residence )
- Street Address: 510 Via Zapata
- Viewed: 1
- Price: $609,000
- Price sqft: $342
- Waterfront: Yes
- Wateraccess: Yes
- Year Built: 1985
- Bldg sqft: 1781
- Bedrooms: 2
- Total Baths: 2
- Full Baths: 2
- Garage / Parking Spaces: 2
- Days On Market: 191
- Additional Information
- County: RIVERSIDE
- City: Riverside
- Zipcode: 92507
- District: Riverside Unified
- Elementary School: EMERSO
- Middle School: UNIVER
- High School: NORTH
- Provided by: Box Properties
- Contact: LEANNE LEANNE

- DMCA Notice
-
DescriptionTucked along a quiet arroyo with peaceful hill views, this single story detached home brings privacy and comfort together in Riversides sought after Canyon Crest community. Nearly 1,800 square feet of light filled living space includes two spacious bedrooms and two beautifully updated baths. The open layout feels welcoming from the moment you enter, with fresh paint, new flooring, and upgraded lighting throughout. Both bathrooms have been thoughtfully renovated with tall 36 inch cabinetry, quartz counters, stylish fixtures, and recessed lighting for a clean, modern finish. The primary suite features generous closet space and a relaxing view of the greenery outside. Enjoy the rare convenience of a home that feels tucked away from it all while still being an easy stroll to Canyon Crest Towne Centre for shopping, dining, and everyday essentials. The nearby Country Club adds another layer of lifestyle appeal with golf, tennis, and social options available by membership. Low maintenance living meets serenity with community amenities that include a sparkling pool, spa, and clubhouse for gatherings with friends. Detached single family homes in this enclave are hard to find, especially those offering such a peaceful backdrop and move in ready comfort. Come see how effortless the Canyon Crest lifestyle can be.
Property Location and Similar Properties
All
Similar
Features
Accessibility Features
- Doors - Swing In
- Entry Slope Less Than 1 Foot
- Low Pile Carpeting
- No Interior Steps
Appliances
- 6 Burner Stove
- Gas Cooktop
- Gas Water Heater
- Microwave
Assessments
- Unknown
Association Amenities
- Pool
- Spa/Hot Tub
- Clubhouse
- Maintenance Grounds
- Maintenance Front Yard
Association Fee
- 430.00
Association Fee Frequency
- Monthly
Commoninterest
- Planned Development
Common Walls
- No Common Walls
Cooling
- Central Air
Country
- US
Days On Market
- 171
Door Features
- Sliding Doors
Eating Area
- Area
- Breakfast Counter / Bar
Elementary School
- EMERSO
Elementaryschool
- Emerson
Entry Location
- level
Fencing
- Block
- Wrought Iron
Fireplace Features
- Living Room
Flooring
- Carpet
- Tile
Garage Spaces
- 2.00
Heating
- Central
High School
- NORTH
Highschool
- North
Interior Features
- Block Walls
- Built-in Features
- Cathedral Ceiling(s)
- Ceiling Fan(s)
- Crown Molding
- Granite Counters
- High Ceilings
- Open Floorplan
Laundry Features
- Individual Room
- Inside
Levels
- One
Living Area Source
- Assessor
Lockboxtype
- Supra
Lot Features
- Back Yard
- Cul-De-Sac
- Front Yard
- Lawn
- Level with Street
- Sprinkler System
- Sprinklers Drip System
- Sprinklers In Front
- Sprinklers In Rear
- Zero Lot Line
Middle School
- UNIVER
Middleorjuniorschool
- University
Parcel Number
- 253410027
Parking Features
- Driveway
- Garage
Patio And Porch Features
- Covered
- Patio
- Slab
Pool Features
- Association
- In Ground
Postalcodeplus4
- 6451
Property Type
- Single Family Residence
Roof
- Composition
School District
- Riverside Unified
Security Features
- Carbon Monoxide Detector(s)
- Fire and Smoke Detection System
Sewer
- Public Sewer
Spa Features
- Association
- Heated
- In Ground
Utilities
- Electricity Connected
- Natural Gas Connected
- Sewer Connected
View
- Hills
Water Source
- Public
Year Built
- 1985
Year Built Source
- Assessor
Zoning
- R1
Based on information from California Regional Multiple Listing Service, Inc. as of Feb 28, 2026. This information is for your personal, non-commercial use and may not be used for any purpose other than to identify prospective properties you may be interested in purchasing. Buyers are responsible for verifying the accuracy of all information and should investigate the data themselves or retain appropriate professionals. Information from sources other than the Listing Agent may have been included in the MLS data. Unless otherwise specified in writing, Broker/Agent has not and will not verify any information obtained from other sources. The Broker/Agent providing the information contained herein may or may not have been the Listing and/or Selling Agent.
Display of MLS data is usually deemed reliable but is NOT guaranteed accurate.
Datafeed Last updated on February 28, 2026 @ 12:00 am
©2006-2026 brokerIDXsites.com - https://brokerIDXsites.com


