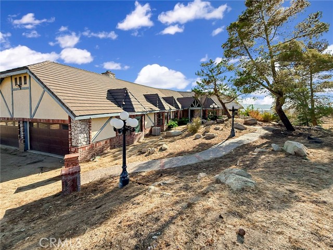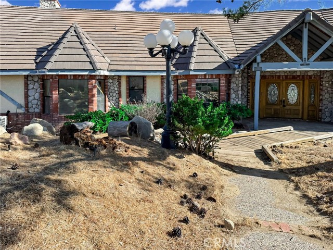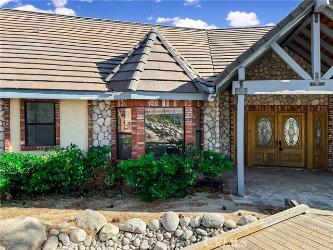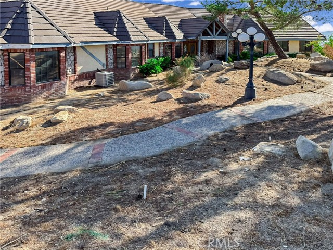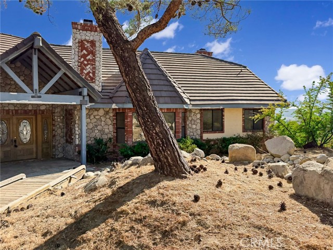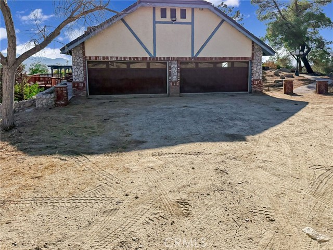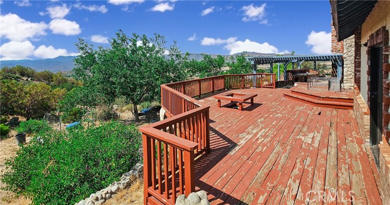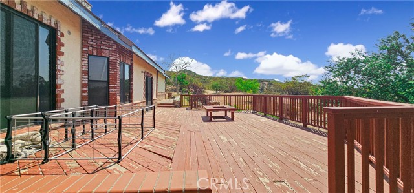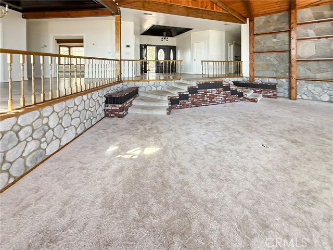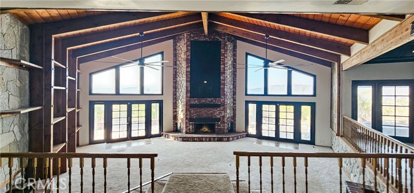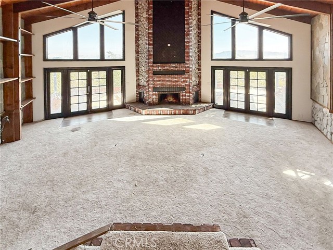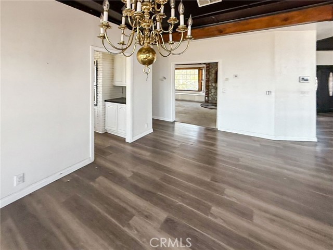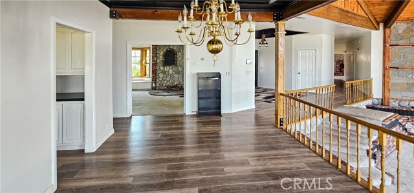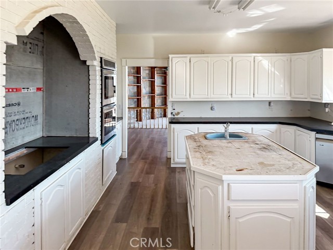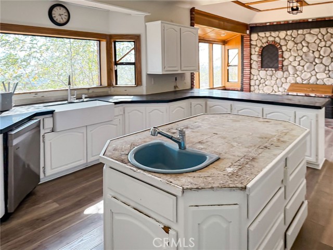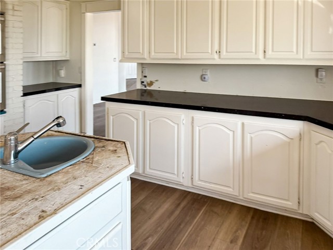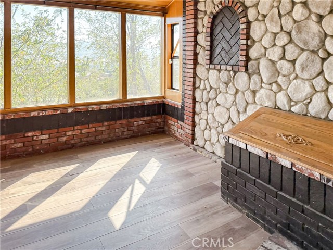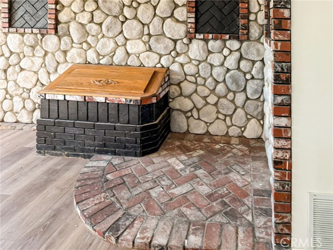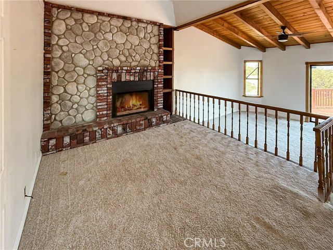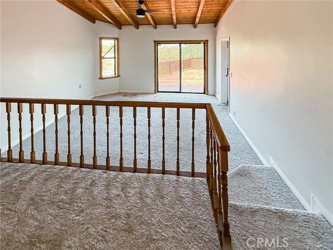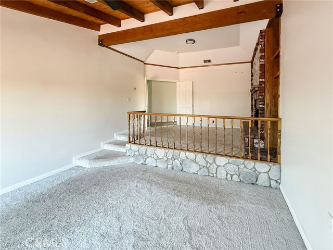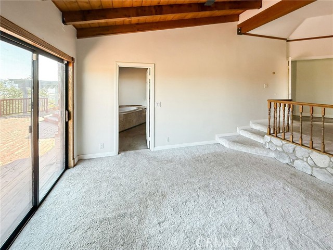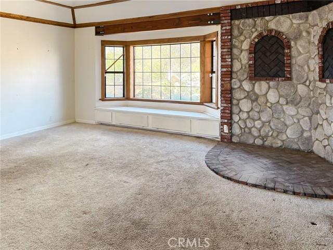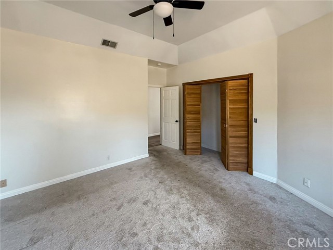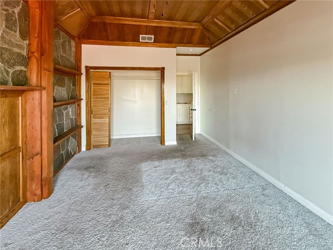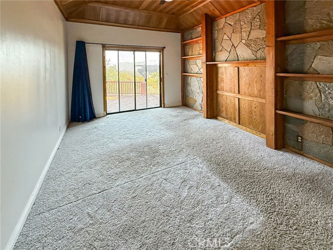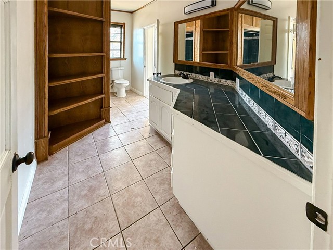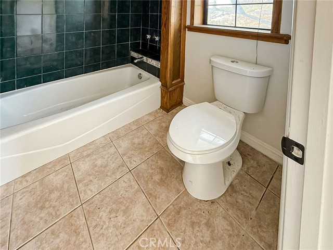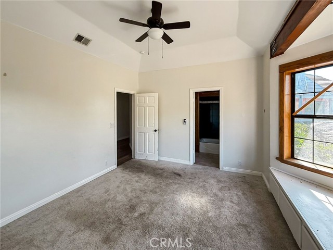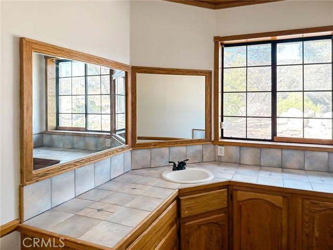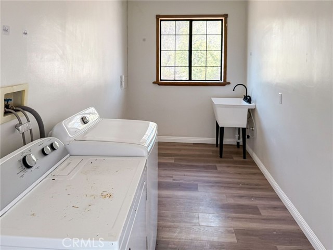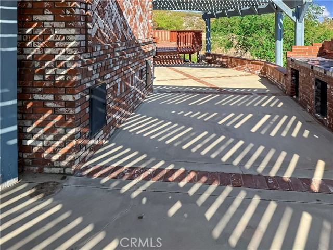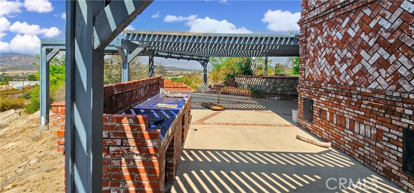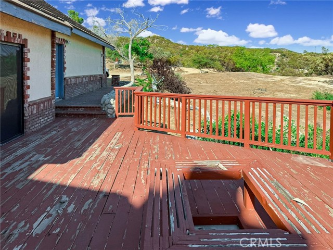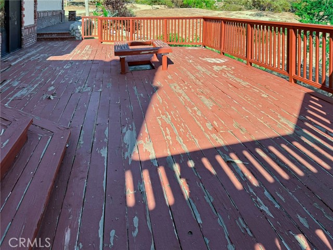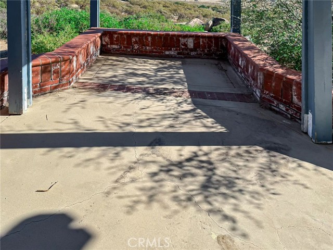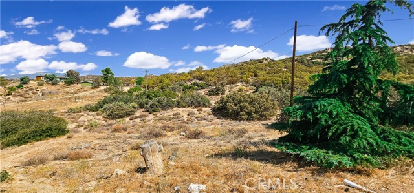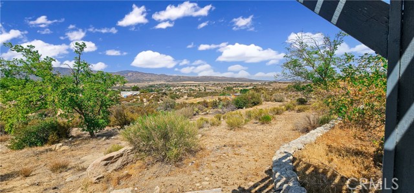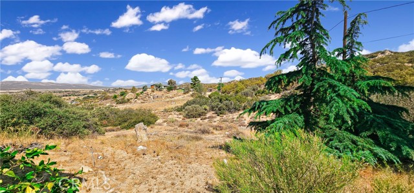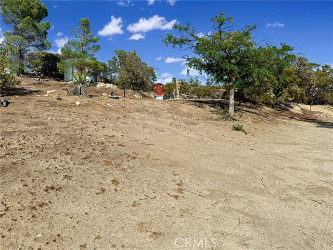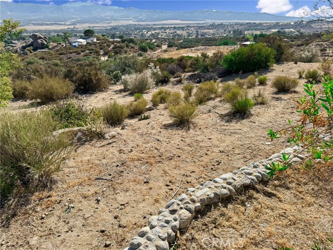Contact Kim Barron
Schedule A Showing
Request more information
- Home
- Property Search
- Search results
- 61300 Indian Paint Brush Road, Anza, CA 92539
- MLS#: TR25187965 ( Single Family Residence )
- Street Address: 61300 Indian Paint Brush Road
- Viewed: 3
- Price: $599,900
- Price sqft: $156
- Waterfront: Yes
- Wateraccess: Yes
- Year Built: 1993
- Bldg sqft: 3834
- Bedrooms: 4
- Total Baths: 3
- Full Baths: 3
- Garage / Parking Spaces: 4
- Days On Market: 14
- Acreage: 9.25 acres
- Additional Information
- County: RIVERSIDE
- City: Anza
- Zipcode: 92539
- District: Hemet Unified
- Elementary School: HAMILT
- Middle School: HAMILT
- High School: HAMILT
- Provided by: RE/MAX Empire Properties
- Contact: Chris Chris

- DMCA Notice
-
DescriptionStunning 4100 square foot single story 4 bedroom 3 bath house located in Anza on 9 acres. Property is surrounded by pine trees and natural beauty with breathtaking views, highlighted by brick accents, expansive windows and a welcoming double door entry. A four car garage provides ample parking and storage, while the backyard features a deck and a wrap around concrete patio. Inside, be captivated by a large rustic living room. The space has soaring vaulted wood ceilings with exposed beams and oversized ceiling fans. A brick fireplace, framed with stone accents, serves as the focal point of the room. Expansive windows paired with double French doors on both sides flood the room with natural light and offer stunning views. The room is carpeted, with built in wooden shelving along one wall, and a partial stone accent wall with a railing that opens to a dining area. The kitchen features white cabinetry, dark countertops, and a farmhouse style sink with a wide picture window that fills the room with natural light. Featuring stainless steel appliances, including a double oven and dishwasher, the kitchen also offers an island with ample storage and a second sink. The space opens into a cozy area highlighted by a stone accent wall and high ceilings, a wall of windows and built in storage box for fire wood, giving the room character. To the right of the entry is a versatile room ideal for a home office, cozy den, or optional 5th bedroom featuring a bay windows flooding the room with natural light. Three unique bedrooms with high ceilings, carpet flooring, and ceiling fans; one features a rock accent wall with built in shelving and a sliding door to the back deck with exposed beam ceilings. The master bedroom boasts vaulted ceilings with exposed beams, carpet flooring, and a sitting area highlighted by a brick fireplace with rock accents. A sliding glass door fills the room with natural light and opens directly to the back deck. The attached master bathroom features a soaking tub, a walk in shower, two separate singe sink vanities and the large walk in closet. Two additional bathrooms feature single sink vanities with tile countertops, one offering a walk in shower, the other a shower/tub combo. A convenient laundry room is thoughtfully equipped with a utility sink. The backyard boasts a wooden deck and wraparound concrete patio, ideal for entertaining or unwinding while taking in the breathtaking views of untouched mountain land and the serene natural surroundings.
Property Location and Similar Properties
All
Similar
Features
Accessibility Features
- 2+ Access Exits
- 32 Inch Or More Wide Doors
- Doors - Swing In
Appliances
- Dishwasher
- Double Oven
- Disposal
- Gas Oven
- Gas Water Heater
- Vented Exhaust Fan
- Water Heater
- Water Line to Refrigerator
Architectural Style
- Ranch
Assessments
- Unknown
Association Fee
- 0.00
Commoninterest
- None
Common Walls
- No Common Walls
Construction Materials
- Drywall Walls
- Frame
- Stucco
Cooling
- Central Air
- Electric
Country
- US
Days On Market
- 355
Direction Faces
- North
Door Features
- Double Door Entry
- Sliding Doors
Eating Area
- Area
- Breakfast Counter / Bar
- Dining Room
- In Kitchen
Electric
- Electricity - On Property
- Standard
Elementary School
- HAMILT
Elementaryschool
- Hamilton
Entry Location
- Front Door
Fencing
- None
Fireplace Features
- Family Room
- Living Room
- Primary Bedroom
- Primary Retreat
- Gas
- Gas Starter
- Wood Burning
- Masonry
Flooring
- Carpet
- Wood
Foundation Details
- Slab
Garage Spaces
- 4.00
Heating
- Electric
- Fireplace(s)
- Forced Air
- Natural Gas
- Wood
High School
- HAMILT
Highschool
- Hamilton
Interior Features
- Beamed Ceilings
- Ceiling Fan(s)
- High Ceilings
- Open Floorplan
- Pantry
- Recessed Lighting
- Unfurnished
Laundry Features
- Gas Dryer Hookup
- Individual Room
- Washer Hookup
Levels
- One
Living Area Source
- Assessor
Lockboxtype
- Combo
Lot Features
- Back Yard
- Front Yard
- Lawn
- Lot Over 40000 Sqft
- Irregular Lot
- Rocks
- Yard
Middle School
- HAMILT
Middleorjuniorschool
- Hamilton
Parcel Number
- 577420018
Parking Features
- Direct Garage Access
- Driveway
- Garage
- Garage Faces Side
- Garage - Two Door
- Garage Door Opener
- RV Access/Parking
- RV Potential
Patio And Porch Features
- Concrete
- Patio
- Patio Open
- Porch
- Rear Porch
- Slab
Pool Features
- None
Postalcodeplus4
- 9334
Property Type
- Single Family Residence
Road Frontage Type
- City Street
Road Surface Type
- Not Maintained
Roof
- Shingle
School District
- Hemet Unified
Security Features
- Carbon Monoxide Detector(s)
- Smoke Detector(s)
Sewer
- Public Sewer
Spa Features
- None
Utilities
- Cable Available
- Cable Connected
- Natural Gas Available
- Natural Gas Connected
- Phone Available
- Phone Connected
- See Remarks
- Sewer Available
- Sewer Connected
- Underground Utilities
- Water Available
- Water Connected
View
- Hills
- Mountain(s)
- Rocks
Virtual Tour Url
- https://view.3dtours.biz/991ae2cc/nb/
Water Source
- Public
Window Features
- Screens
Year Built
- 1993
Year Built Source
- Assessor
Zoning
- R-R-10
Based on information from California Regional Multiple Listing Service, Inc. as of Sep 04, 2025. This information is for your personal, non-commercial use and may not be used for any purpose other than to identify prospective properties you may be interested in purchasing. Buyers are responsible for verifying the accuracy of all information and should investigate the data themselves or retain appropriate professionals. Information from sources other than the Listing Agent may have been included in the MLS data. Unless otherwise specified in writing, Broker/Agent has not and will not verify any information obtained from other sources. The Broker/Agent providing the information contained herein may or may not have been the Listing and/or Selling Agent.
Display of MLS data is usually deemed reliable but is NOT guaranteed accurate.
Datafeed Last updated on September 4, 2025 @ 12:00 am
©2006-2025 brokerIDXsites.com - https://brokerIDXsites.com


