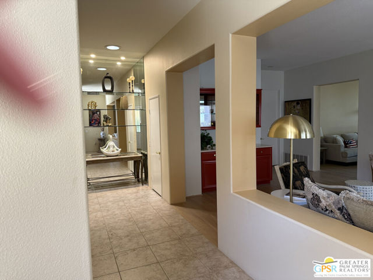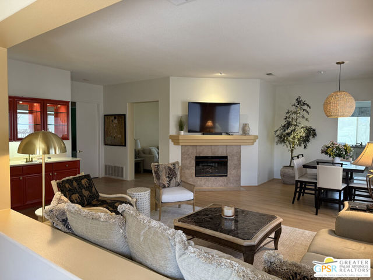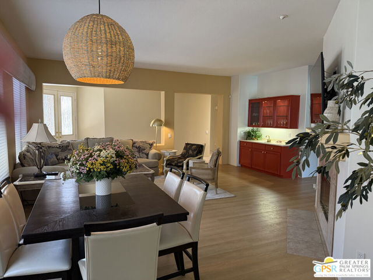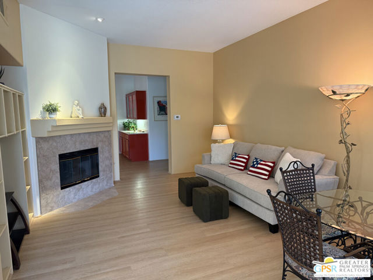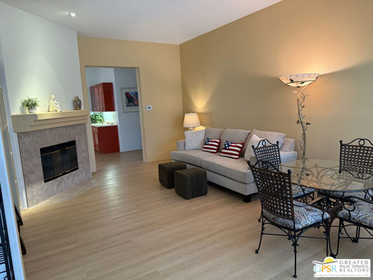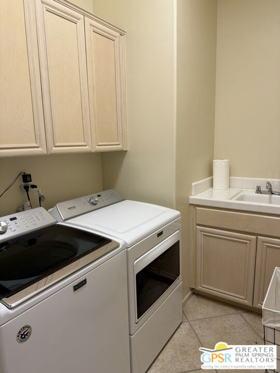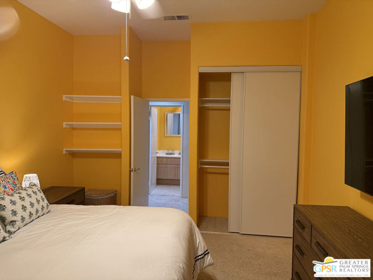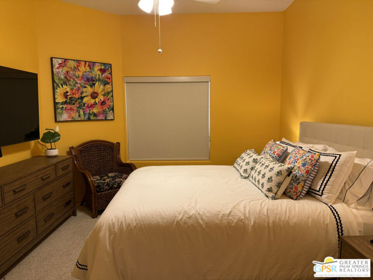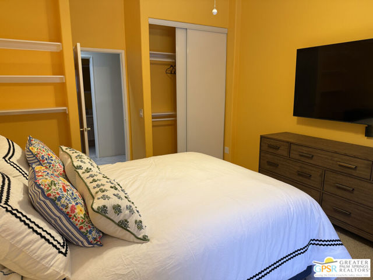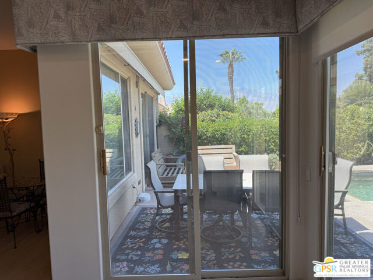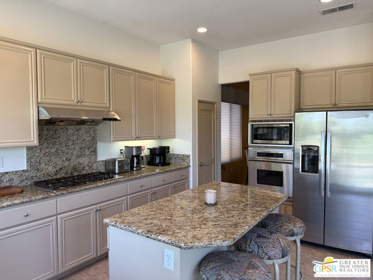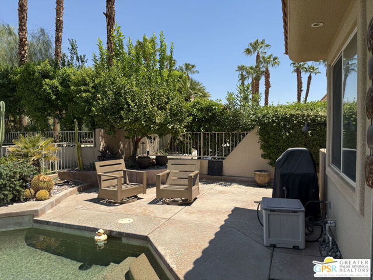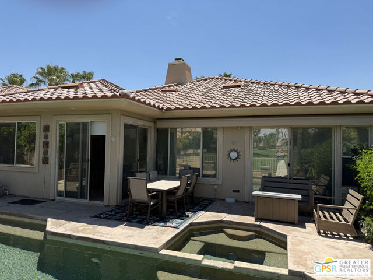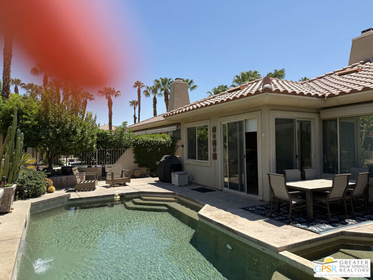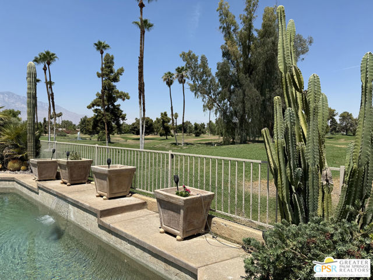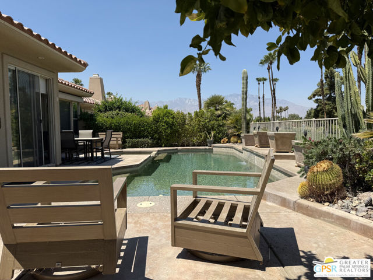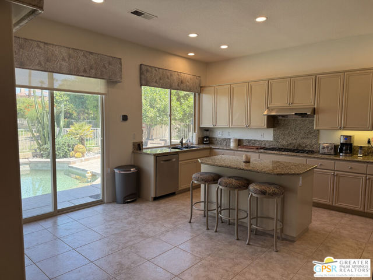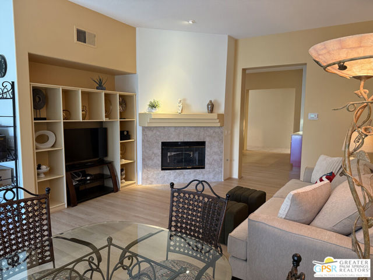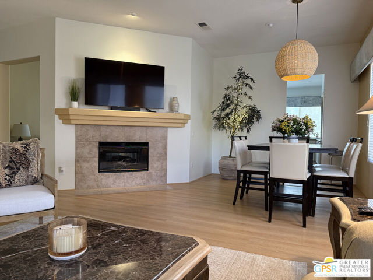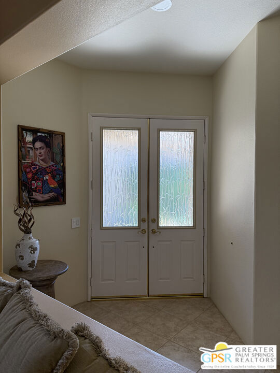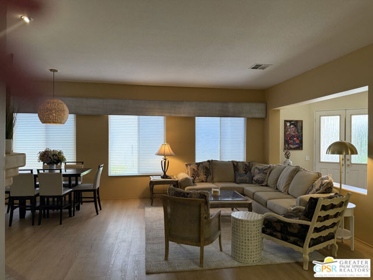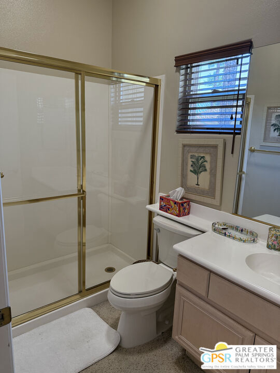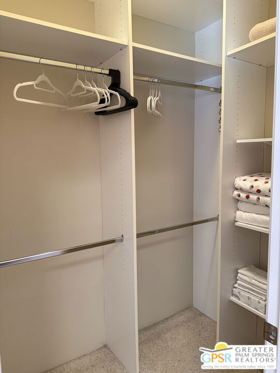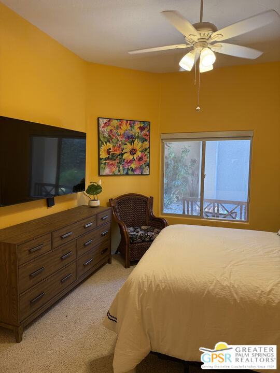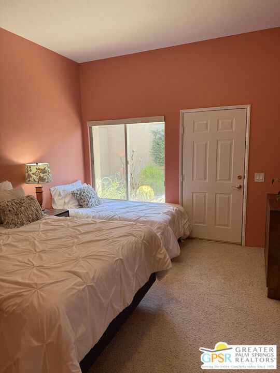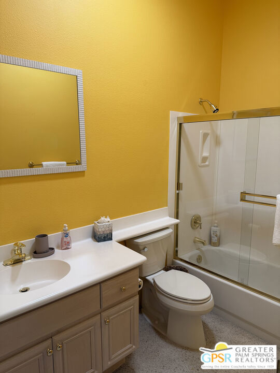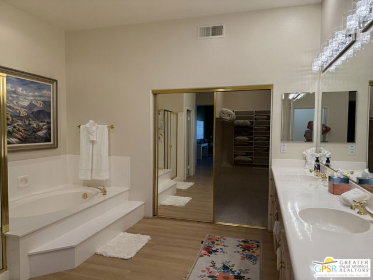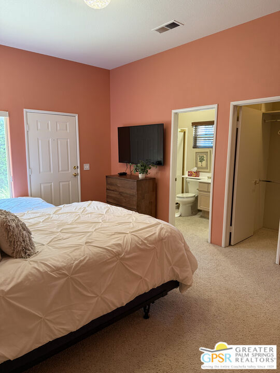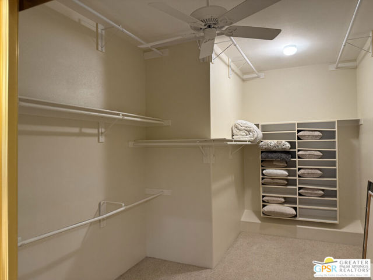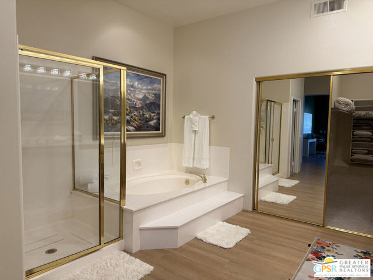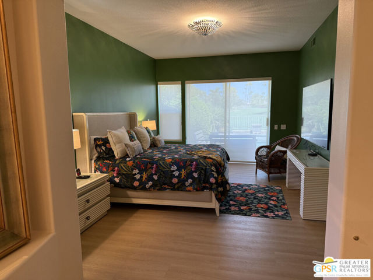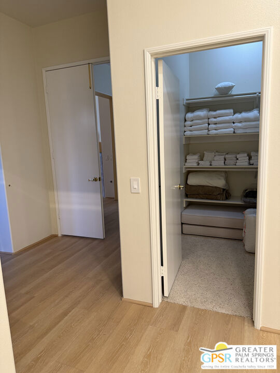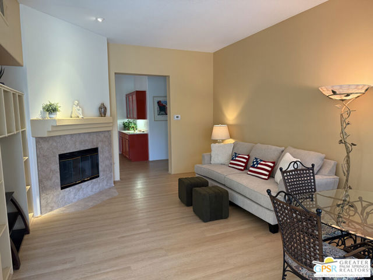Contact Kim Barron
Schedule A Showing
Request more information
- Home
- Property Search
- Search results
- 154 Kavenish Drive, Rancho Mirage, CA 92270
- MLS#: 25581301PS ( Condominium )
- Street Address: 154 Kavenish Drive
- Viewed: 7
- Price: $795,000
- Price sqft: $305
- Waterfront: No
- Year Built: 1997
- Bldg sqft: 2603
- Bedrooms: 3
- Total Baths: 3
- Full Baths: 3
- Garage / Parking Spaces: 3
- Days On Market: 128
- Additional Information
- County: RIVERSIDE
- City: Rancho Mirage
- Zipcode: 92270
- Subdivision: Rancho Mirage Country Club
- Building: Rancho Mirage Country Club
- Provided by: Karen Joy Properties
- Contact: Karen Karen

- DMCA Notice
-
DescriptionLocation is key in Rancho Mirage Country Club, in the center of the valley, neighboring Eisenhower Medical Center and the new Disney neighborhood, Cotina. RMCC is well situated for shopping, entertainment, dining and festivals. Rancho Mirage Country Club with its manicured landscape has community pools, tennis courts and 10 holes of golf. 154 Kavenish has 3 bdrms and 3 baths. The Primary bedroom has a very large walk in closet and spacious bathroom with double sinks, big shower and soaking tub. The second "casita bedroom" has its own entrance, a walk in closet and en suite bathroom. The third bedroom has its' bath across the hall. The home is set up for guests with a large hide a bed in the family room beside the 3 bedrooms. The kitchen is well equiped with stainless appliances, lots of cupboard space and sliding glass doors to the pebble tech pool, spa and BBQ area. The Seller just replaced the automatic large awning and outdoor furniture for a resort style experience. The large Living room has a handsome fireplace, stunning wetbar and large dining area for entertaining in style! There is a 2 car garage and a golf cart garage with storage cabinets and automatic garage doors. Come see this special home. Call for appointments as it is sometimes occupied.
Property Location and Similar Properties
All
Similar
Features
Appliances
- Dishwasher
- Disposal
- Microwave
- Refrigerator
- Double Oven
Association Amenities
- Pet Rules
- Controlled Access
- Golf Course
- Pool
- Security
- Spa/Hot Tub
Association Fee
- 950.00
Association Fee Frequency
- Monthly
Common Walls
- No Common Walls
Construction Materials
- Stucco
Cooling
- Central Air
Country
- US
Direction Faces
- South
Door Features
- Double Door Entry
- Sliding Doors
Eating Area
- Breakfast Counter / Bar
- Dining Room
- In Living Room
Entry Location
- Ground Level - no steps
Fencing
- Stucco Wall
- Brick
Fireplace Features
- Family Room
- Living Room
Foundation Details
- Slab
Garage Spaces
- 2.00
Heating
- Central
- Forced Air
Interior Features
- Ceiling Fan(s)
- Bar
- Brick Walls
- Cathedral Ceiling(s)
- Furnished
- High Ceilings
- Recessed Lighting
- Storage
- Wet Bar
Laundry Features
- Washer Included
- Dryer Included
- Individual Room
Levels
- One
Lockboxtype
- Supra
Lot Features
- Landscaped
- Back Yard
Parcel Number
- 685235028
Parking Features
- Garage Door Opener
- Direct Garage Access
- Driveway
- Garage - Two Door
- Golf Cart Garage
- Side by Side
- Concrete
Patio And Porch Features
- Patio Open
- Concrete
Pool Features
- Association
- Filtered
- Gunite
- Heated
- In Ground
- Private
- Community
Property Type
- Condominium
Property Condition
- Updated/Remodeled
Security Features
- Card/Code Access
- Automatic Gate
- Gated with Guard
- Gated Community
- Resident Manager
- Smoke Detector(s)
- Fire and Smoke Detection System
Sewer
- Sewer Paid
Spa Features
- Private
- In Ground
Subdivision Name Other
- Rancho Mirage Country Club
View
- Lake
- Mountain(s)
- Park/Greenbelt
Waterfront Features
- Pond
Window Features
- Custom Covering
- Skylight(s)
Year Built
- 1997
Based on information from California Regional Multiple Listing Service, Inc. as of Dec 26, 2025. This information is for your personal, non-commercial use and may not be used for any purpose other than to identify prospective properties you may be interested in purchasing. Buyers are responsible for verifying the accuracy of all information and should investigate the data themselves or retain appropriate professionals. Information from sources other than the Listing Agent may have been included in the MLS data. Unless otherwise specified in writing, Broker/Agent has not and will not verify any information obtained from other sources. The Broker/Agent providing the information contained herein may or may not have been the Listing and/or Selling Agent.
Display of MLS data is usually deemed reliable but is NOT guaranteed accurate.
Datafeed Last updated on December 26, 2025 @ 12:00 am
©2006-2025 brokerIDXsites.com - https://brokerIDXsites.com


