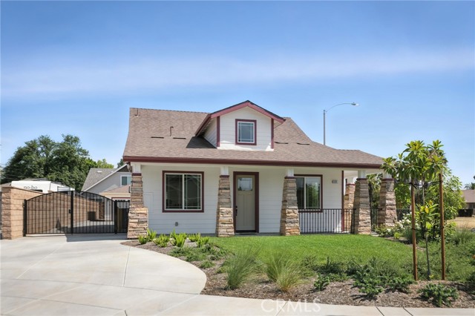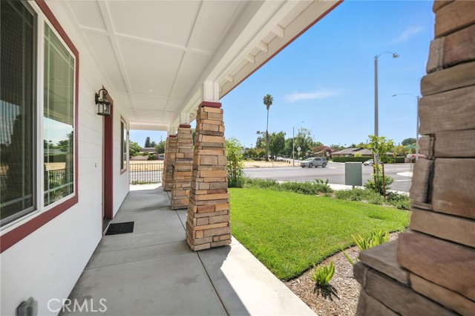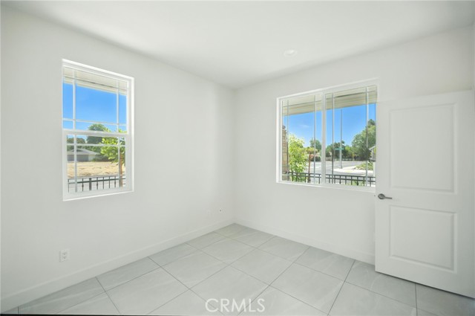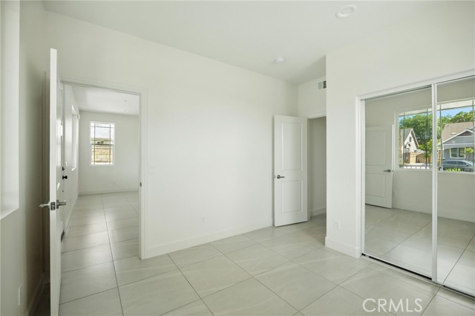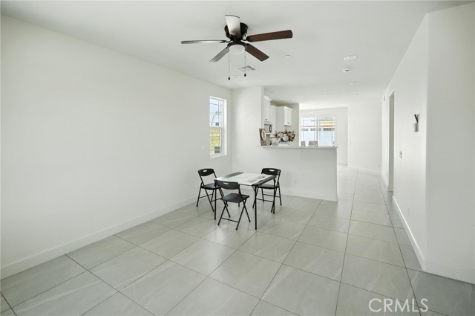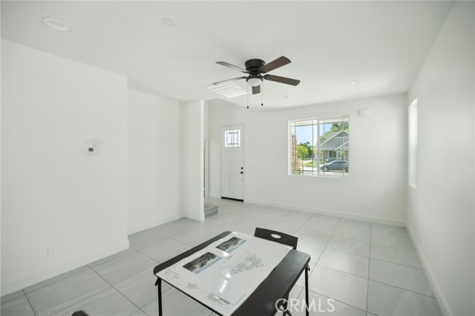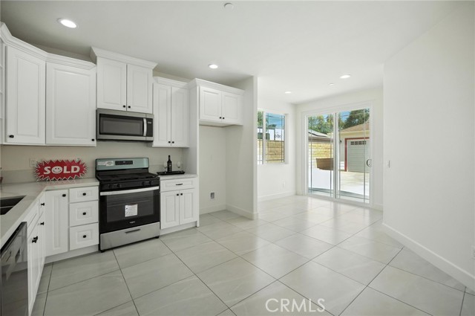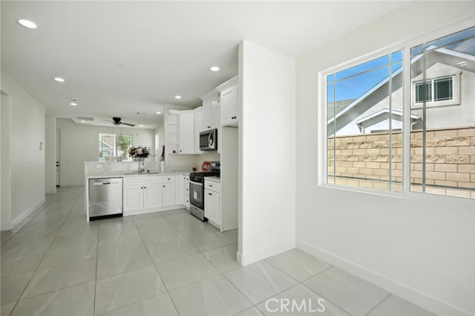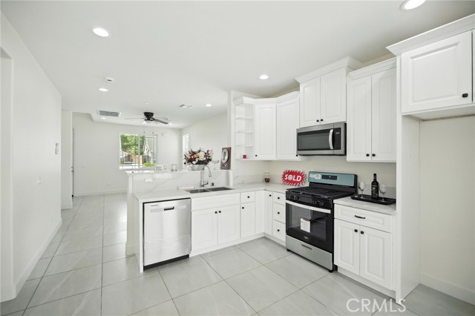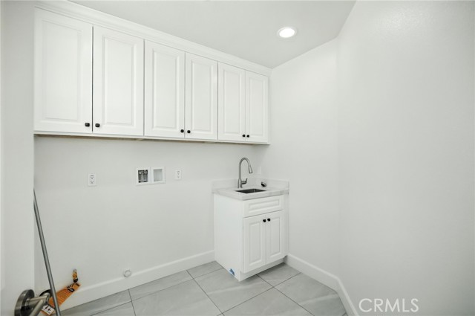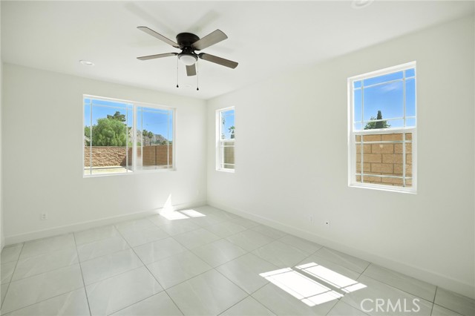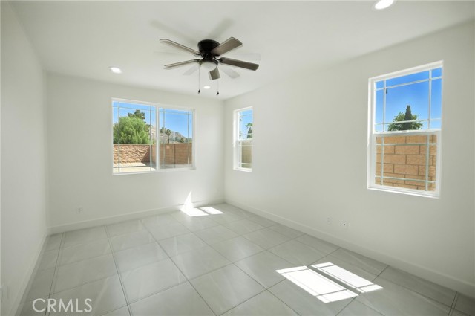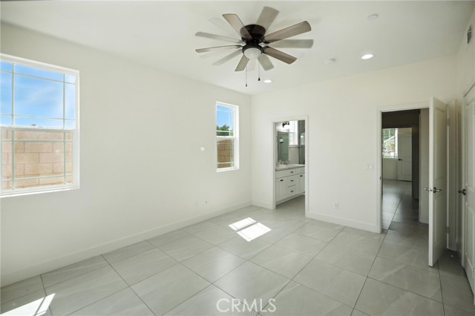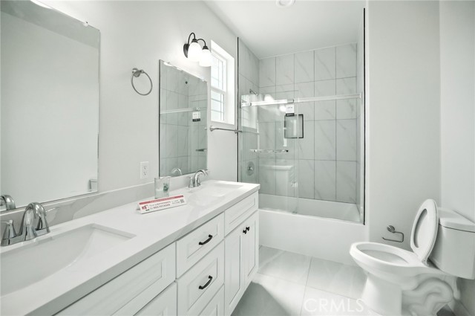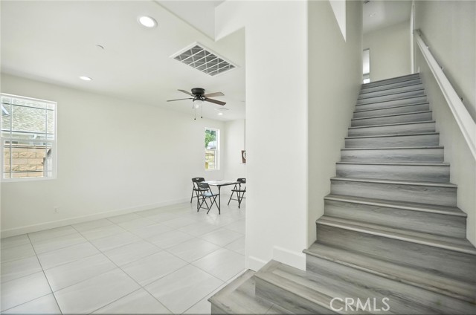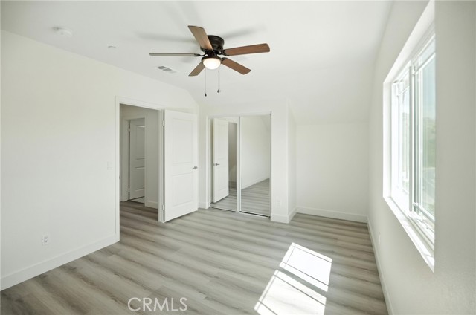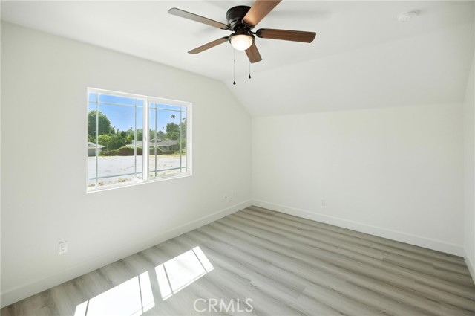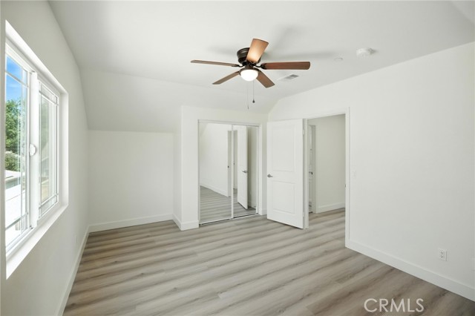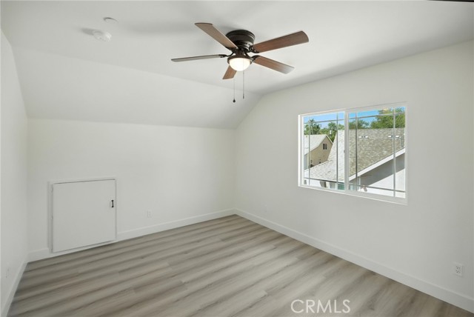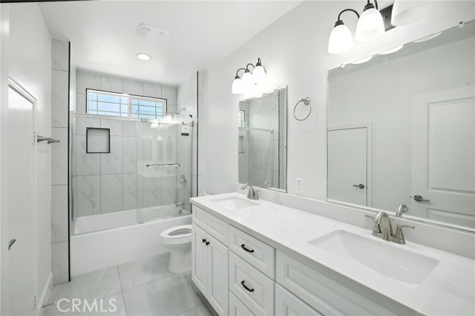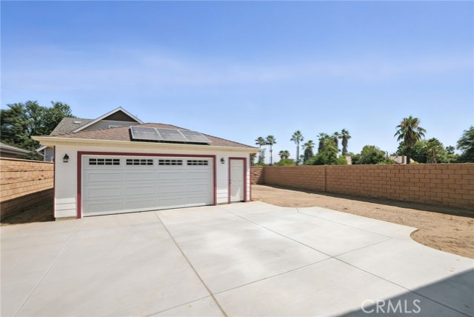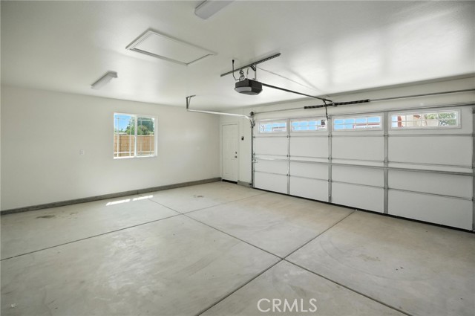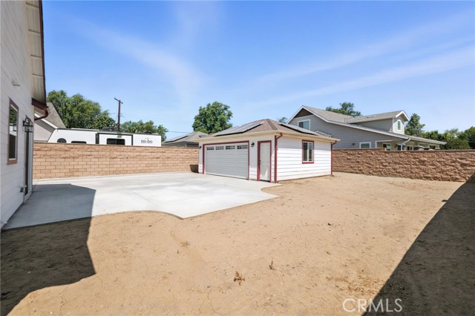Contact Kim Barron
Schedule A Showing
Request more information
- Home
- Property Search
- Search results
- 5151 Peony Court, Riverside, CA 92506
- MLS#: IG25187755 ( Single Family Residence )
- Street Address: 5151 Peony Court
- Viewed: 4
- Price: $749,000
- Price sqft: $405
- Waterfront: Yes
- Wateraccess: Yes
- Year Built: 2025
- Bldg sqft: 1849
- Bedrooms: 4
- Total Baths: 3
- Full Baths: 2
- 1/2 Baths: 1
- Garage / Parking Spaces: 2
- Days On Market: 132
- Additional Information
- County: RIVERSIDE
- City: Riverside
- Zipcode: 92506
- District: Riverside Unified
- Elementary School: MAGNOL
- Middle School: CENTRA
- Provided by: Keller Williams Realty Riv
- Contact: Alexander Alexander

- DMCA Notice
-
DescriptionStylish new build home in the HEART of Riverside. Safe & lively neighborhood! SELLER WILL ASSIST WITH CLOSING COSTS. A short walk down the street to the iconic Mt. Rubidoux and neighboring Ryan Bonaminio Park. Minutes from the trendy Downtown Riverside. The ambient here is great all year long. This charmer features 4 bedrooms, 3 bathrooms, a spacious detached garage, and an expansive front porch. Plenty of room for play in the backyard. Start the New Year in a beautiful brand new Home!
Property Location and Similar Properties
All
Similar
Features
Appliances
- Dishwasher
- Electric Water Heater
- ENERGY STAR Qualified Appliances
- ENERGY STAR Qualified Water Heater
- Gas Range
- Microwave
- Tankless Water Heater
Architectural Style
- Bungalow
Assessments
- None
Association Fee
- 0.00
Commoninterest
- None
Common Walls
- No Common Walls
Construction Materials
- Concrete
- Glass
Cooling
- Central Air
- ENERGY STAR Qualified Equipment
Country
- US
Days On Market
- 119
Door Features
- Sliding Doors
Eating Area
- Breakfast Counter / Bar
- Dining Room
Electric
- 220 Volts in Garage
- Photovoltaics Seller Owned
Elementary School
- MAGNOL
Elementaryschool
- Magnolia
Entry Location
- Front
Fencing
- Block
Fireplace Features
- None
Flooring
- Tile
Foundation Details
- Slab
Garage Spaces
- 2.00
Green Energy Efficient
- Appliances
- HVAC
- Water Heater
- Windows
Green Energy Generation
- Solar
Heating
- Central
- ENERGY STAR Qualified Equipment
High School Other
- Poly High School
Interior Features
- Ceiling Fan(s)
- Quartz Counters
- Recessed Lighting
Laundry Features
- Gas Dryer Hookup
- Individual Room
- Washer Hookup
Levels
- Two
Living Area Source
- Plans
Lockboxtype
- Combo
Lot Features
- 0-1 Unit/Acre
- Back Yard
- Corner Lot
- Front Yard
- Landscaped
- Sprinkler System
Middle School
- CENTRA2
Middleorjuniorschool
- Central
Parcel Number
- 217224025
Parking Features
- Driveway
- Garage
- RV Access/Parking
Patio And Porch Features
- Patio Open
- Stone
- Wrap Around
Pool Features
- None
Property Type
- Single Family Residence
Property Condition
- Turnkey
Road Frontage Type
- City Street
Road Surface Type
- Paved
Roof
- Shingle
School District
- Riverside Unified
Security Features
- Carbon Monoxide Detector(s)
- Fire and Smoke Detection System
- Fire Sprinkler System
- Smoke Detector(s)
Sewer
- Public Sewer
Spa Features
- None
Utilities
- Electricity Connected
- Natural Gas Connected
- Sewer Connected
- Water Connected
View
- Hills
- Landmark
- Neighborhood
Virtual Tour Url
- https://book.boulevardrealestatemedia.com/videos/01984f77-78b0-70c4-96f8-be80e0b535f1
Water Source
- Public
Window Features
- ENERGY STAR Qualified Windows
- Screens
Year Built
- 2025
Year Built Source
- Builder
Based on information from California Regional Multiple Listing Service, Inc. as of Dec 28, 2025. This information is for your personal, non-commercial use and may not be used for any purpose other than to identify prospective properties you may be interested in purchasing. Buyers are responsible for verifying the accuracy of all information and should investigate the data themselves or retain appropriate professionals. Information from sources other than the Listing Agent may have been included in the MLS data. Unless otherwise specified in writing, Broker/Agent has not and will not verify any information obtained from other sources. The Broker/Agent providing the information contained herein may or may not have been the Listing and/or Selling Agent.
Display of MLS data is usually deemed reliable but is NOT guaranteed accurate.
Datafeed Last updated on December 28, 2025 @ 12:00 am
©2006-2025 brokerIDXsites.com - https://brokerIDXsites.com


