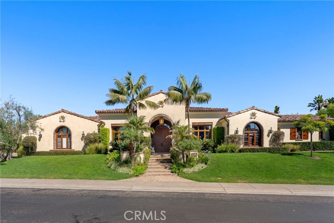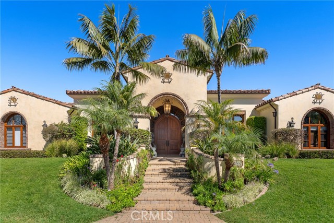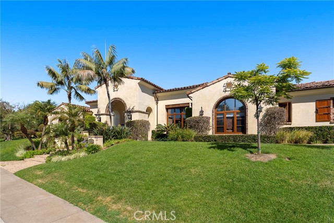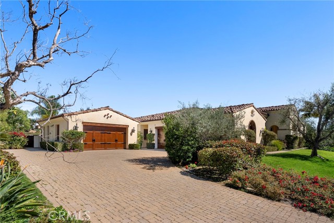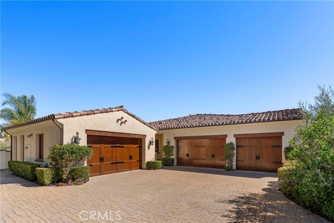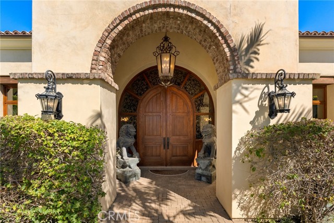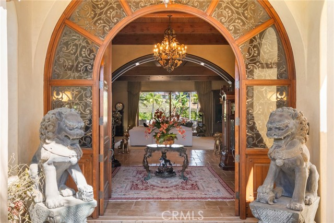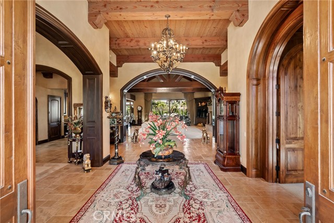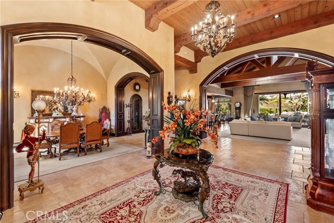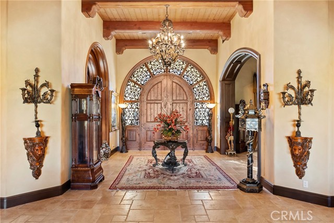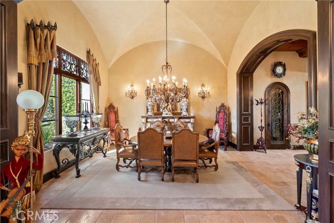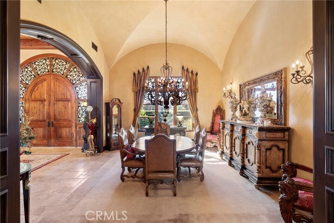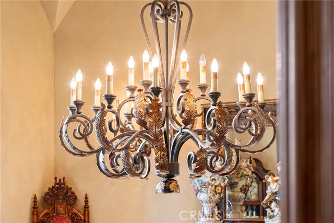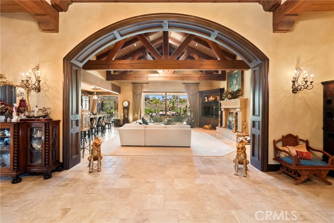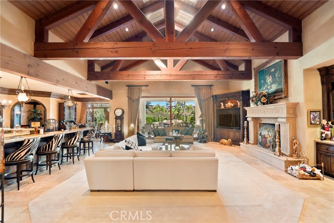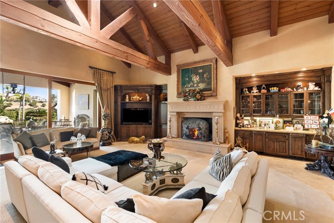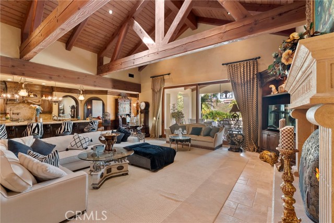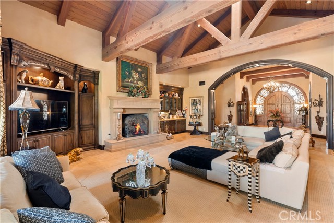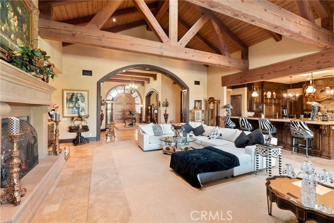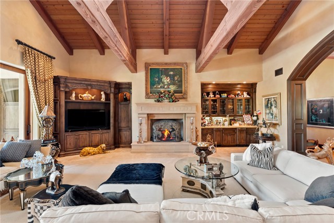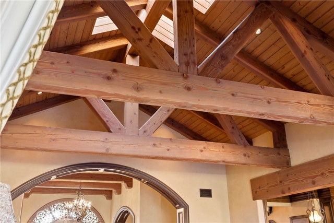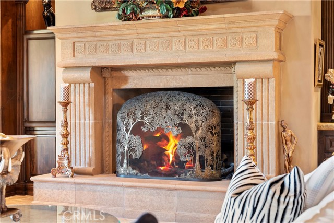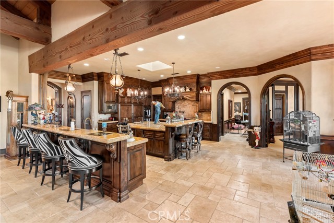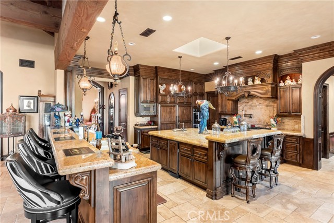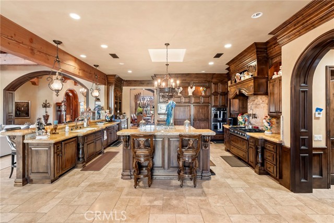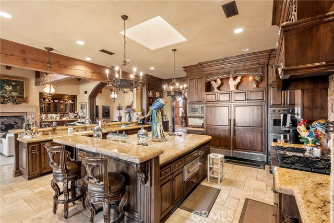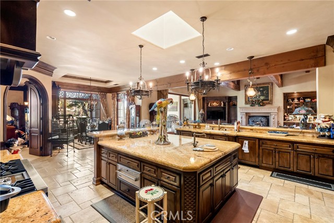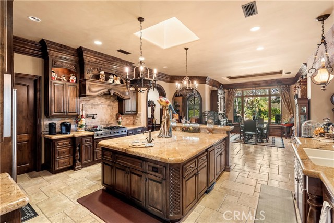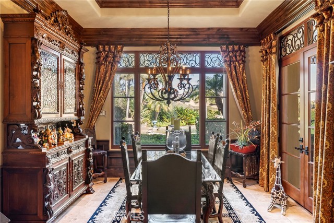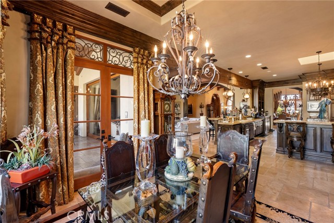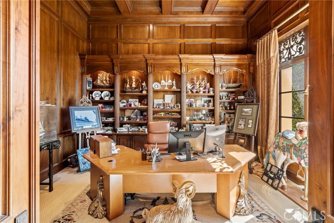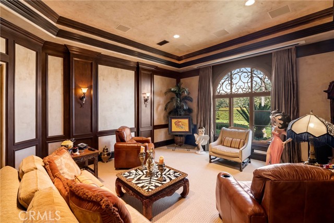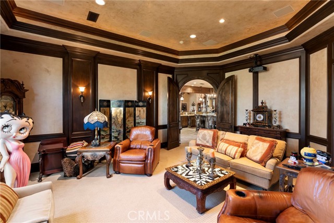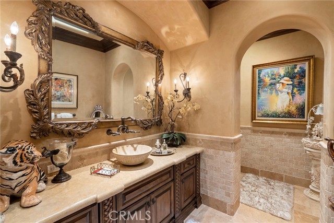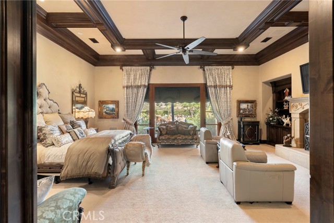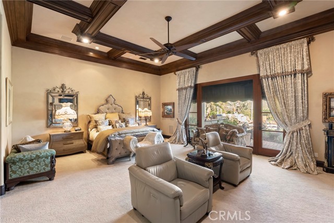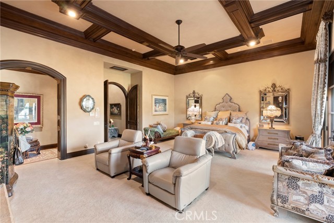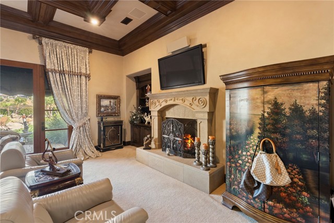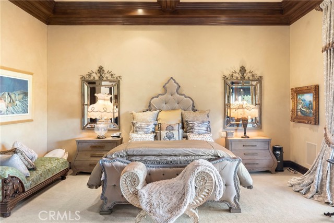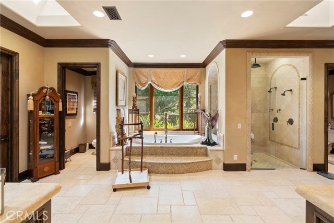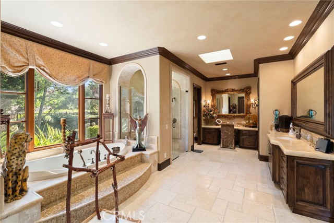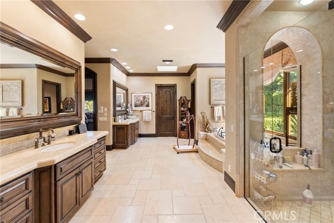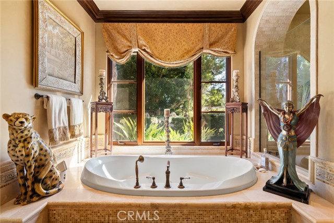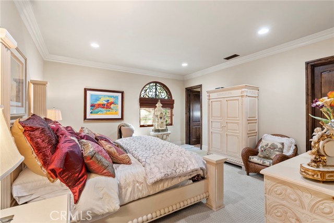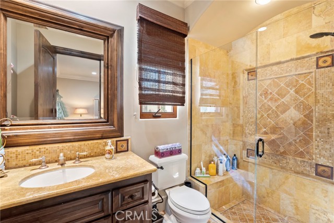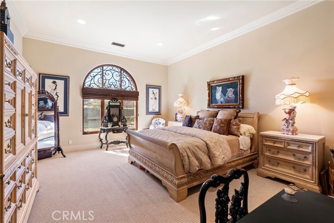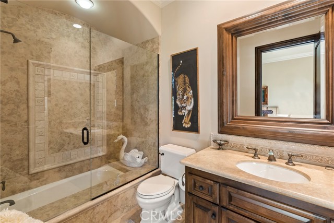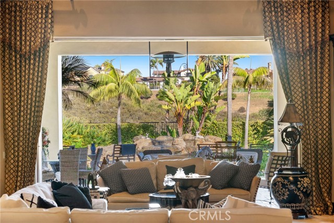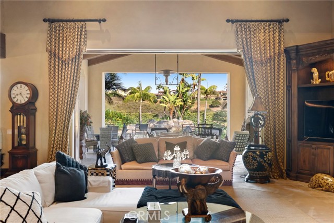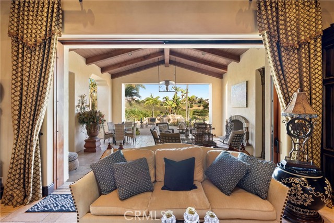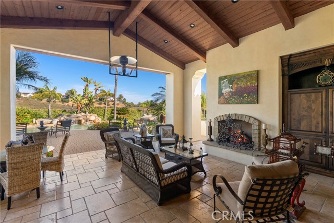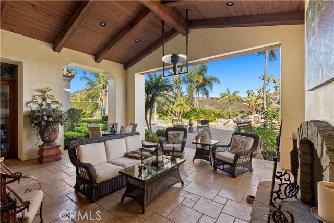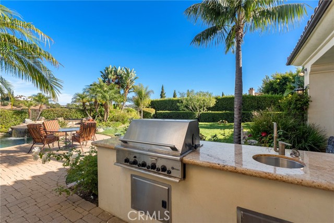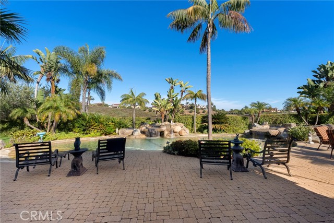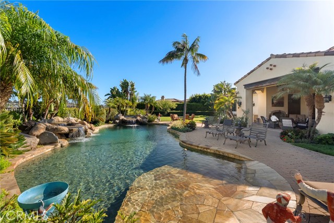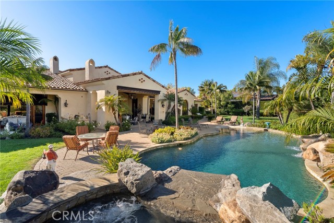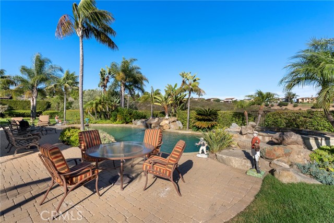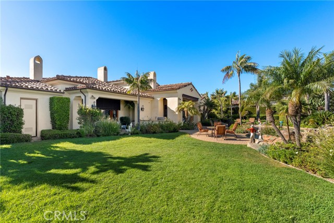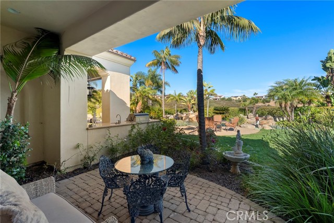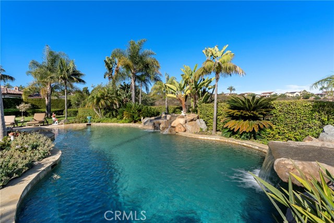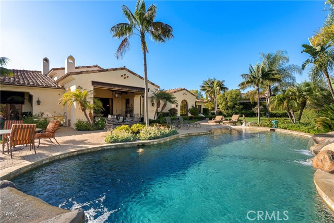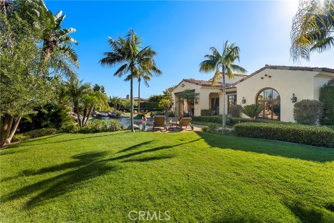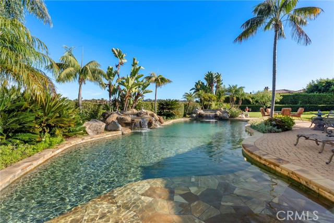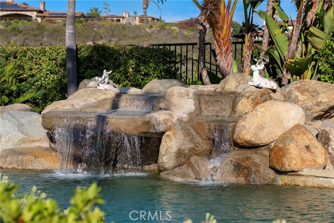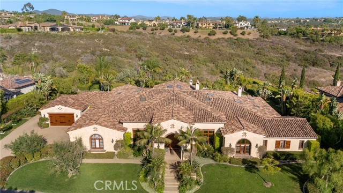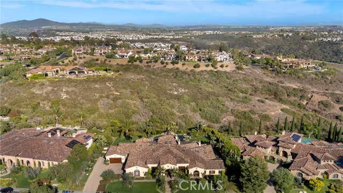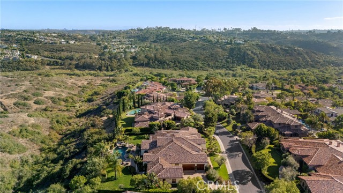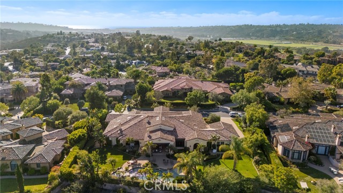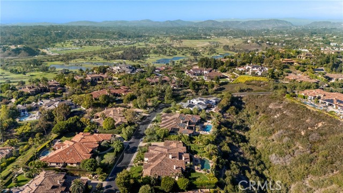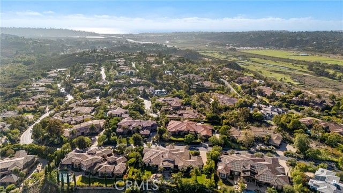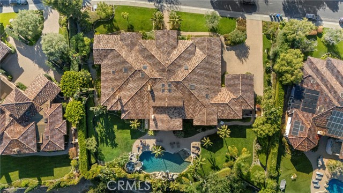Contact Kim Barron
Schedule A Showing
Request more information
- Home
- Property Search
- Search results
- 4945 Rancho Verde Trail, San Diego, CA 92130
- MLS#: ND25182912 ( Single Family Residence )
- Street Address: 4945 Rancho Verde Trail
- Viewed: 4
- Price: $7,495,000
- Price sqft: $1,117
- Waterfront: No
- Year Built: 2007
- Bldg sqft: 6712
- Bedrooms: 4
- Total Baths: 5
- Full Baths: 4
- 1/2 Baths: 1
- Garage / Parking Spaces: 10
- Days On Market: 39
- Additional Information
- County: SAN DIEGO
- City: San Diego
- Zipcode: 92130
- Subdivision: Carmel Valley
- District: San Dieguito Union
- Middle School: EARLW
- High School: TORREY
- Provided by: Lisa Lanza, Broker
- Contact: Lisa Lisa

- DMCA Notice
-
DescriptionGorgeous single level home in beautiful Rancho Pacifica. This beautifully maintained one story home is absolutely stunning. From the moment that you step into this home you will feel as though you are entering into a gorgeous Villa. The entryway is inviting and ornate with handcrafted designed iron and an ornate arched doorway. There is over $350,000 in woodwork in this pristine home that boasts high vaulted ceilings with skylights and handcrafted beams. The woodwork is handcrafted in walnut and is gorgeous and robust and surrounds the home in an handcrafted, artisan ambience. As you enter into the home there is a spacious office that has custom walnut shelves. There is a welcoming formal dining room that has an ornate ceiling and iron chandelier. There is an expansive family room that has a grand fireplace and handcrafted shelves that are beaming with a high level of aesthetic harmony. The room has immense glass sliding doors that open up to an alluring patio that has a fireplace, sink and refrigerator. It boasts a fantastic view of the gorgeous, sparkling beach style pool and jacuzzi that has a pebbled bottom and two overflowing waterfalls. There is also a media room with a theatre screen that comes down when your family is ready for that special movie night. There is a palatial primary bedroom that has a gorgeous fireplace, surround sound, high ceilings and coffee bar that leads into an expansive bathroom with a shower, sunken tub, bidet, and two expansive closets. This room has a view of the pool area and is enhanced with built in handcrafted shelves. Down the hall is another generous sized room with an ensuite full bath and walk in closet. There are two other spacious bedrooms with ensuite bathrooms and showers. The kitchen has a large dining nook and a beautifully immense granite island with a separate sink, eating area with barstools, and warming drawer. Additionally, there are two dishwashers, a 72" inch SubZero with custom wood doors, wine cellar closet, roomy walk in pantry, Viking Double Oven, Viking six burner cooktop, and trash compactor. There is a lofty laundry room down the hall and two separate car garages, one with three parking areas and one with two. There is immense space to house your cars. There is too much to mention and this home is a one of a kind. A rare find single story on an enormous lot in a 24/7 guard secured neighborhood with top rated schools and premier neighborhood.
Property Location and Similar Properties
All
Similar
Features
Accessibility Features
- None
Appliances
- 6 Burner Stove
- Barbecue
- Built-In Range
- Dishwasher
- Double Oven
- Disposal
- Gas Oven
- Gas Cooktop
- Gas Water Heater
- Ice Maker
- Microwave
- Trash Compactor
- Warming Drawer
Architectural Style
- Mediterranean
Assessments
- Unknown
Association Amenities
- Guard
- Security
Association Fee
- 800.00
Association Fee Frequency
- Monthly
Carport Spaces
- 5.00
Commoninterest
- None
Common Walls
- No Common Walls
Construction Materials
- Brick
- Stucco
Cooling
- Central Air
Country
- US
Door Features
- Double Door Entry
Eating Area
- Breakfast Counter / Bar
- Family Kitchen
- Dining Room
Electric
- 220 Volts For Spa
- 220 Volts in Garage
- 220 Volts in Kitchen
- 220 Volts in Laundry
Fireplace Features
- Family Room
- Primary Bedroom
- Outside
Flooring
- Carpet
- Tile
Foundation Details
- Slab
Garage Spaces
- 5.00
Heating
- Fireplace(s)
- Forced Air
- Natural Gas
High School
- TORREY
Highschool
- Torrey Pines
Interior Features
- Beamed Ceilings
- Cathedral Ceiling(s)
- Ceiling Fan(s)
- Granite Counters
- High Ceilings
- Pantry
- Recessed Lighting
- Vacuum Central
- Wainscoting
- Wired for Sound
Laundry Features
- Gas Dryer Hookup
- Individual Room
Levels
- One
Living Area Source
- Assessor
Lockboxtype
- None
Lot Features
- 0-1 Unit/Acre
- Back Yard
- Level
- Sprinkler System
Middle School
- EARLW
Middleorjuniorschool
- Earl Warren
Other Structures
- Second Garage Attached
Parcel Number
- 3046332400
Parking Features
- Driveway
- Garage Faces Side
- Garage - Three Door
- Garage - Two Door
- Garage Door Opener
Patio And Porch Features
- Cabana
- Covered
- Patio Open
- Tile
Pool Features
- Private
- Gunite
- Heated
- In Ground
- Tile
- Waterfall
Postalcodeplus4
- 5241
Property Type
- Single Family Residence
Road Frontage Type
- Private Road
Road Surface Type
- Privately Maintained
Roof
- Tile
School District
- San Dieguito Union
Security Features
- 24 Hour Security
- Gated with Attendant
- Carbon Monoxide Detector(s)
- Gated Community
- Gated with Guard
- Guarded
- Security System
- Smoke Detector(s)
Sewer
- Public Sewer
Spa Features
- Private
- Gunite
- Heated
- In Ground
Subdivision Name Other
- Del Mar Highlands Estate
Utilities
- Cable Connected
- Natural Gas Connected
- Sewer Connected
- Water Connected
View
- Canyon
- Pool
Water Source
- Public
Window Features
- Custom Covering
- Plantation Shutters
- Screens
Year Built
- 2007
Year Built Source
- Builder
Zoning
- AR-1-1
Based on information from California Regional Multiple Listing Service, Inc. as of Sep 22, 2025. This information is for your personal, non-commercial use and may not be used for any purpose other than to identify prospective properties you may be interested in purchasing. Buyers are responsible for verifying the accuracy of all information and should investigate the data themselves or retain appropriate professionals. Information from sources other than the Listing Agent may have been included in the MLS data. Unless otherwise specified in writing, Broker/Agent has not and will not verify any information obtained from other sources. The Broker/Agent providing the information contained herein may or may not have been the Listing and/or Selling Agent.
Display of MLS data is usually deemed reliable but is NOT guaranteed accurate.
Datafeed Last updated on September 22, 2025 @ 12:00 am
©2006-2025 brokerIDXsites.com - https://brokerIDXsites.com


