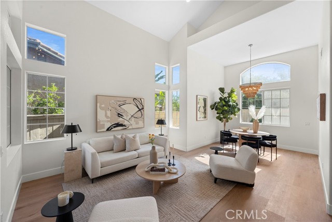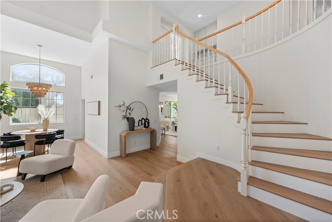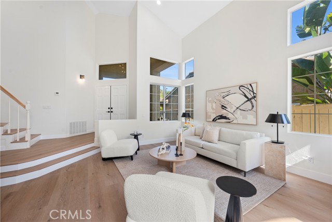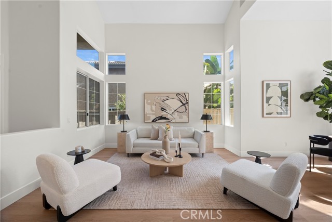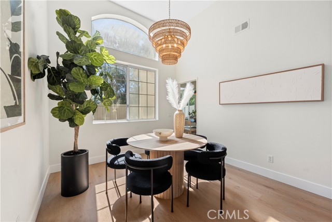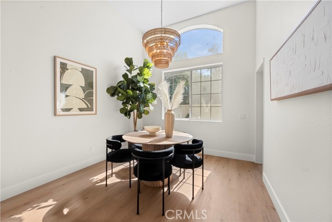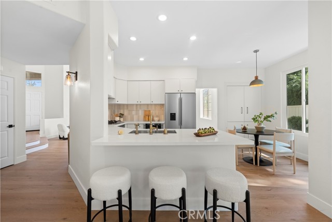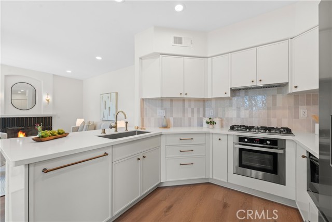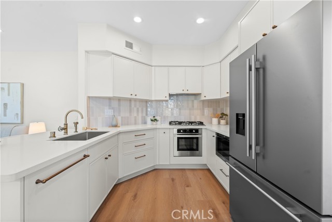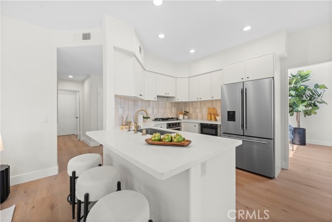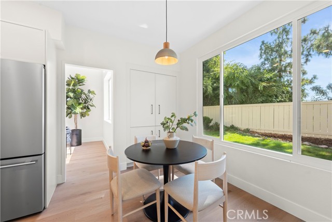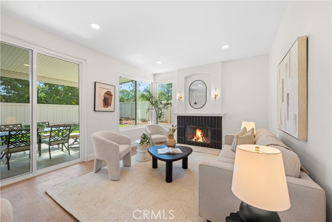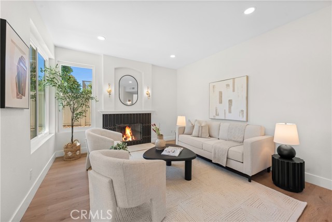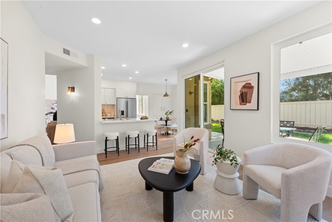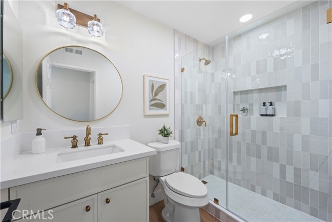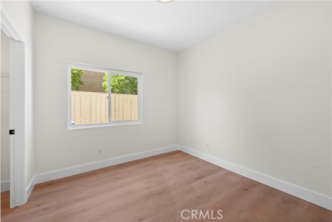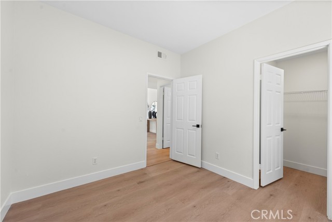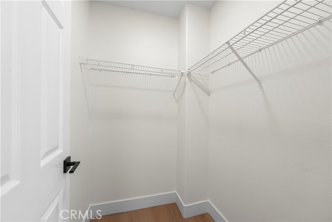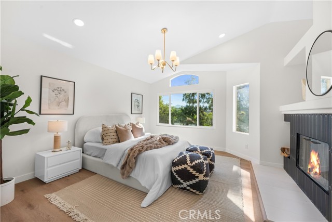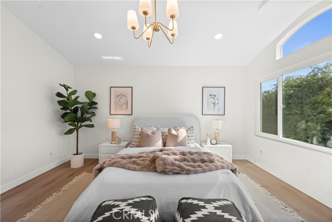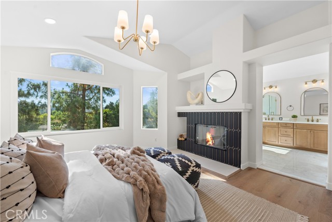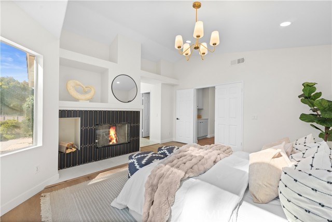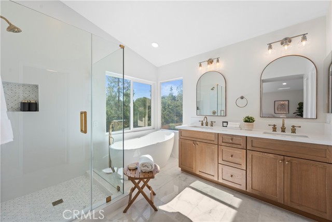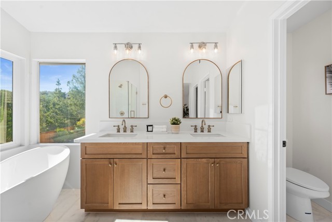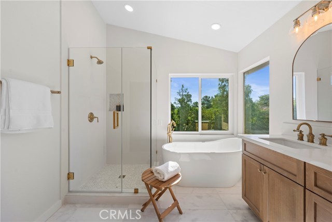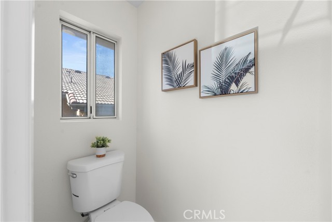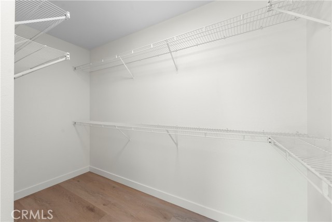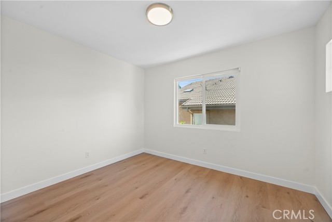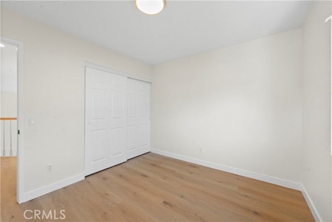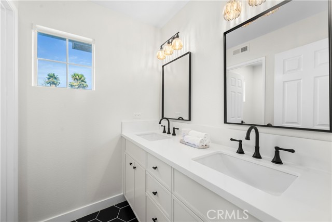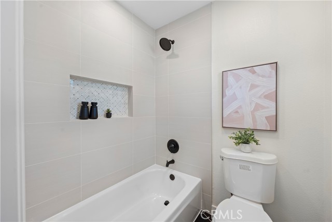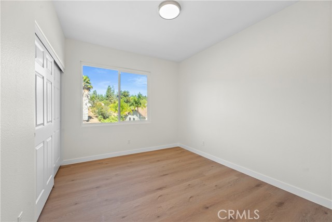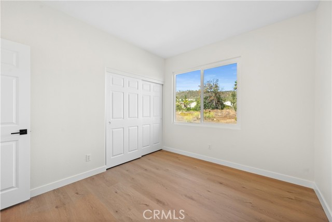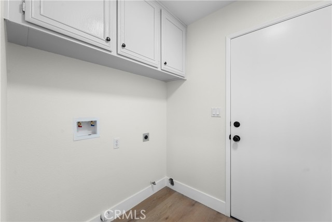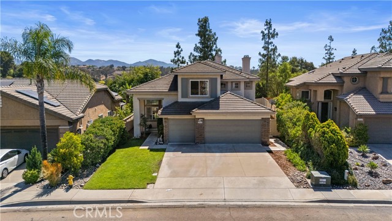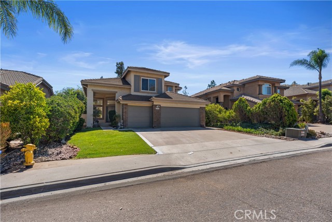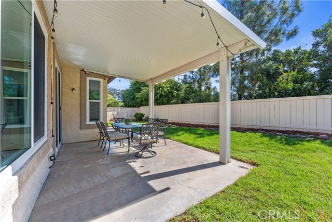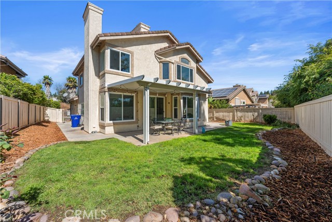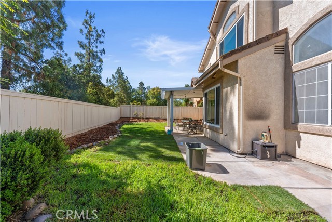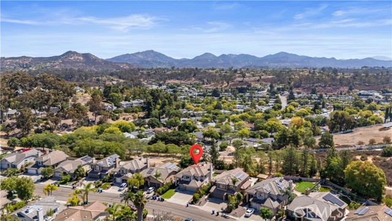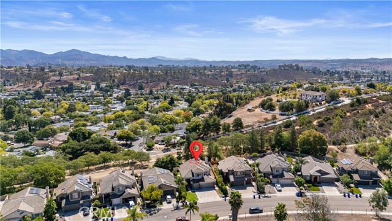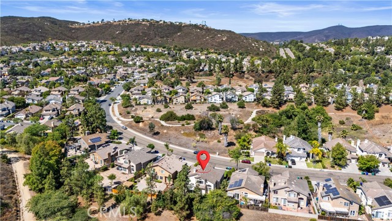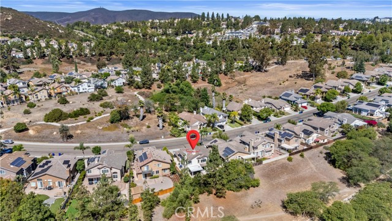Contact Kim Barron
Schedule A Showing
Request more information
- Home
- Property Search
- Search results
- 13737 Esprit Avenue, San Diego, CA 92128
- MLS#: IV25187847 ( Single Family Residence )
- Street Address: 13737 Esprit Avenue
- Viewed: 1
- Price: $1,545,000
- Price sqft: $743
- Waterfront: Yes
- Wateraccess: Yes
- Year Built: 1993
- Bldg sqft: 2079
- Bedrooms: 4
- Total Baths: 3
- Full Baths: 3
- Garage / Parking Spaces: 3
- Days On Market: 5
- Additional Information
- County: SAN DIEGO
- City: San Diego
- Zipcode: 92128
- Subdivision: Carmel Mountain Ranch
- District: Poway Unified
- Provided by: REALTY MASTERS & ASSOCIATES
- Contact: DWAYNE DWAYNE

- DMCA Notice
-
DescriptionWelcome to your home in the highly sought after Carmel Mountain Ranch community, perfectly situated near shopping, dining, freeways, and award winning schools. More than just renovated, this home has been completely reimagined with high end designer finishes. This home features a highly desirable layout, including an open floor plan with soaring vaulted ceilings, elegant curved stairs, and a versatile downstairs bedroom with a full bathperfect for multi generational living, guests, or a home office. The designer kitchen showcases luxury quartz countertops, slim shaker European style cabinetry, a handcrafted Zellige tile backsplash, and custom built in appliances, offering both exceptional functionality and aesthetic appeal. The primary suite presents stunning greenbelt and mountain views, complemented by a walk in shower with a separate soaking tub, oak vanity, marble flooring, and a spacious walk in closet. Throughout the home, you'll find new luxury vinyl flooring, fresh paint, recessed ceiling lights, updated modern bathrooms, and new double pane windows. This home sits on one of the best lots in the community with no neighbors in front or behind, offering exceptional privacy. Additional features include an oversized three car garage with EV charger, a roof tune up with a 2 year warranty, low HOA fees, no Mello Roos, and access to the award winning Poway Unified School District. Come see this turnkey, designer crafted homea top value property in one of the areas most desirable neighborhoods!
Property Location and Similar Properties
All
Similar
Features
Appliances
- Electric Oven
- Disposal
- Gas Cooktop
- Microwave
- Range Hood
- Refrigerator
Architectural Style
- Traditional
Assessments
- Unknown
Association Amenities
- Maintenance Grounds
Association Fee
- 45.00
Association Fee Frequency
- Monthly
Commoninterest
- Planned Development
Common Walls
- No Common Walls
Construction Materials
- Drywall Walls
- Frame
- Stucco
Cooling
- Central Air
Country
- US
Direction Faces
- West
Door Features
- French Doors
- Sliding Doors
Eating Area
- Breakfast Counter / Bar
- Breakfast Nook
- Dining Room
- In Kitchen
Electric
- 220 Volts in Garage
- 220 Volts in Laundry
Entry Location
- Front
Fencing
- Wood
Fireplace Features
- Family Room
- Primary Bedroom
- Gas Starter
Foundation Details
- Slab
Garage Spaces
- 3.00
Heating
- Central
- Fireplace(s)
- Forced Air
- Natural Gas
Inclusions
- Kitchen appliances
- washer and dryer.
Interior Features
- Cathedral Ceiling(s)
- High Ceilings
- Open Floorplan
- Quartz Counters
- Recessed Lighting
- Two Story Ceilings
Laundry Features
- Dryer Included
- Gas & Electric Dryer Hookup
- Gas Dryer Hookup
- Individual Room
- Washer Hookup
- Washer Included
Levels
- Two
Living Area Source
- Assessor
Lockboxtype
- Combo
Lot Features
- Front Yard
- Landscaped
- Lawn
- Level with Street
- Sprinkler System
- Sprinklers In Front
- Sprinklers In Rear
- Yard
Parcel Number
- 3137016300
Parking Features
- Driveway Level
- Garage
- Garage Faces Front
- Garage - Three Door
- Garage Door Opener
Patio And Porch Features
- Concrete
- Covered
Pool Features
- None
Postalcodeplus4
- 4706
Property Type
- Single Family Residence
Property Condition
- Turnkey
- Updated/Remodeled
Road Frontage Type
- City Street
Road Surface Type
- Paved
Roof
- Concrete
School District
- Poway Unified
Security Features
- Fire and Smoke Detection System
Sewer
- Public Sewer
Spa Features
- None
Subdivision Name Other
- Carmel Mountain Ranch
Utilities
- Cable Available
- Electricity Connected
- Natural Gas Connected
- Phone Connected
- Sewer Connected
- Water Connected
View
- Hills
- Mountain(s)
- Park/Greenbelt
- Peek-A-Boo
- Trees/Woods
Water Source
- Public
Window Features
- Double Pane Windows
- Tinted Windows
Year Built
- 1993
Year Built Source
- Public Records
Zoning
- RS-1-13
Based on information from California Regional Multiple Listing Service, Inc. as of Aug 25, 2025. This information is for your personal, non-commercial use and may not be used for any purpose other than to identify prospective properties you may be interested in purchasing. Buyers are responsible for verifying the accuracy of all information and should investigate the data themselves or retain appropriate professionals. Information from sources other than the Listing Agent may have been included in the MLS data. Unless otherwise specified in writing, Broker/Agent has not and will not verify any information obtained from other sources. The Broker/Agent providing the information contained herein may or may not have been the Listing and/or Selling Agent.
Display of MLS data is usually deemed reliable but is NOT guaranteed accurate.
Datafeed Last updated on August 25, 2025 @ 12:00 am
©2006-2025 brokerIDXsites.com - https://brokerIDXsites.com


