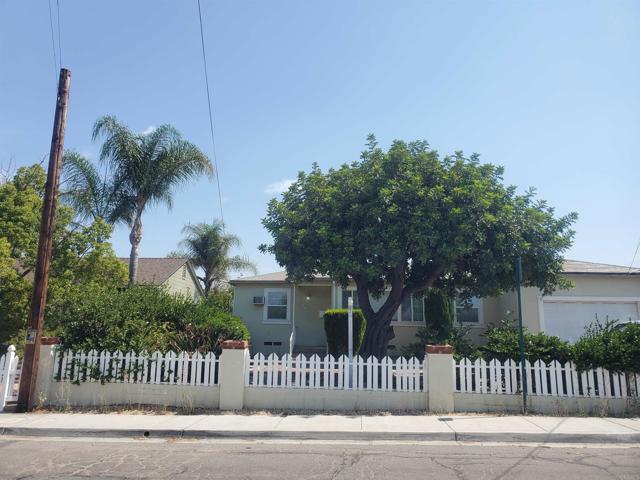Contact Kim Barron
Schedule A Showing
Request more information
- Home
- Property Search
- Search results
- 4145 Olive Avenue, La Mesa, CA 91941
- MLS#: PTP2506348 ( Single Family Residence )
- Street Address: 4145 Olive Avenue
- Viewed: 1
- Price: $750,000
- Price sqft: $755
- Waterfront: Yes
- Wateraccess: Yes
- Year Built: 1952
- Bldg sqft: 994
- Bedrooms: 3
- Total Baths: 2
- Full Baths: 1
- Garage / Parking Spaces: 2
- Days On Market: 36
- Additional Information
- County: SAN DIEGO
- City: La Mesa
- Zipcode: 91941
- District: Grossmont Union
- High School: HLX
- Provided by: Keller Williams Realty
- Contact: Peggy Peggy

- DMCA Notice
-
Description3 beds, 2 baths...Great Starter Home with potential for some sweat equity. Close to schools. restaurants, walking trails/steps/stairs...etc. this is one of the best kept secrets in all of San Diego. Has been partially remodeled in kitchen, with original hard wood floors in bedrooms and additional bathroom off dining area, beautiful kitchen with garden window and huge back yard with great potential for gardening or additional living space, dual pane windows, wood shutters, central heating and air, washer dryer hookups in garage. NO HOA!!! Professional Photos Coming Soon.
Property Location and Similar Properties
All
Similar
Features
Appliances
- Dishwasher
- Double Oven
- Electric Oven
- Electric Cooktop
- Disposal
- Microwave
- Refrigerator
Assessments
- None
- Unknown
Association Fee
- 0.00
Below Grade Finished Area
- 0.00
Carport Spaces
- 0.00
Common Walls
- No Common Walls
Cooling
- Central Air
Direction Faces
- South
Eating Area
- Dining Room
Electric
- 220 Volts in Garage
Entry Location
- Front door
Exclusions
- Washer and Dryer.
Fencing
- Average Condition
- Partial
Fireplace Features
- None
Flooring
- Carpet
- Tile
- Wood
Foundation Details
- Raised
Garage Spaces
- 1.00
Heating
- Forced Air
High School
- HLXHS
Highschool
- Helix
Inclusions
- Refrigerator
- Shed.
Interior Features
- Granite Counters
Laundry Features
- Gas & Electric Dryer Hookup
- Washer Hookup
Levels
- One
Living Area Source
- Public Records
Lockboxtype
- SentriLock
Lot Dimensions Source
- Public Records
Lot Features
- Front Yard
- Level with Street
- Level
- No Landscaping
Other Structures
- Shed(s)
Parcel Number
- 4751003300
Patio And Porch Features
- Concrete
- Covered
- Front Porch
- Rear Porch
Pool Features
- None
Property Type
- Single Family Residence
Property Condition
- Repairs Cosmetic
Road Frontage Type
- City Street
Road Surface Type
- Paved
Roof
- Composition
School District
- Grossmont Union
Sewer
- Public Sewer
Spa Features
- None
Uncovered Spaces
- 1.00
Utilities
- Electricity Connected
View
- Neighborhood
Window Features
- Double Pane Windows
- Screens
- Shutters
Year Built
- 1952
Zoning
- R-1:SINGLE FAM-RES
Based on information from California Regional Multiple Listing Service, Inc. as of Sep 01, 2025. This information is for your personal, non-commercial use and may not be used for any purpose other than to identify prospective properties you may be interested in purchasing. Buyers are responsible for verifying the accuracy of all information and should investigate the data themselves or retain appropriate professionals. Information from sources other than the Listing Agent may have been included in the MLS data. Unless otherwise specified in writing, Broker/Agent has not and will not verify any information obtained from other sources. The Broker/Agent providing the information contained herein may or may not have been the Listing and/or Selling Agent.
Display of MLS data is usually deemed reliable but is NOT guaranteed accurate.
Datafeed Last updated on September 1, 2025 @ 12:00 am
©2006-2025 brokerIDXsites.com - https://brokerIDXsites.com


