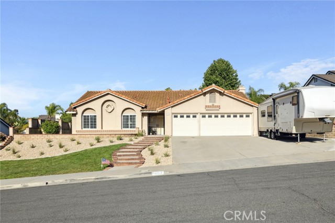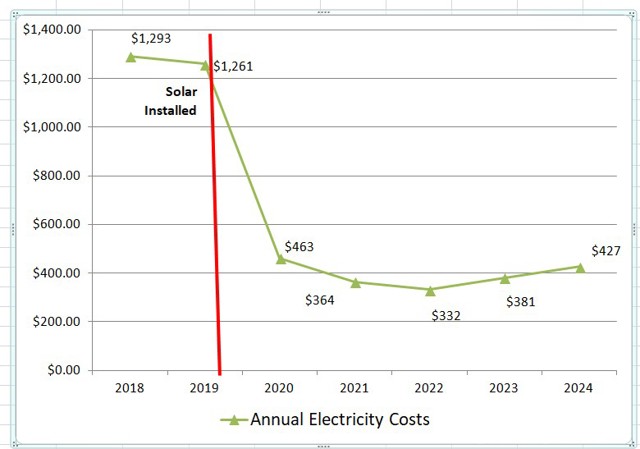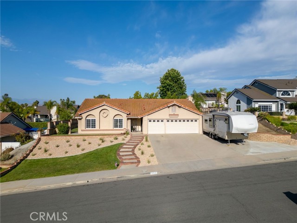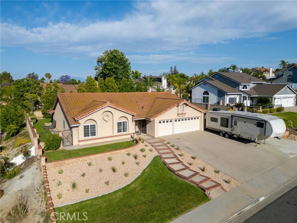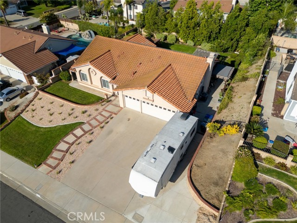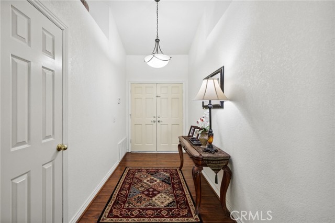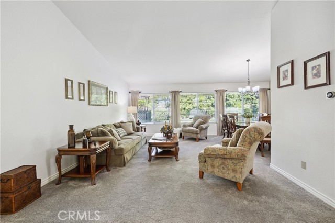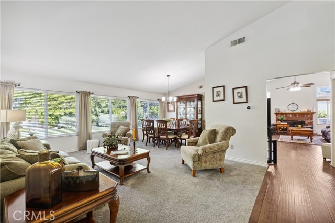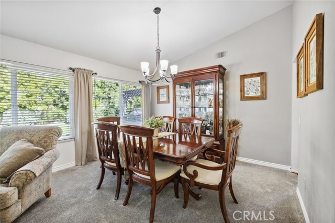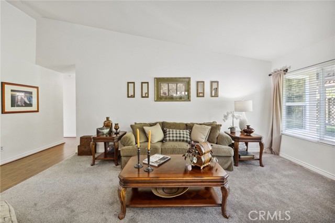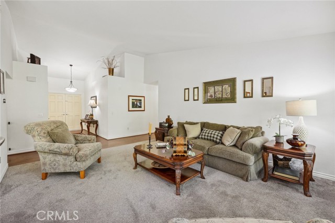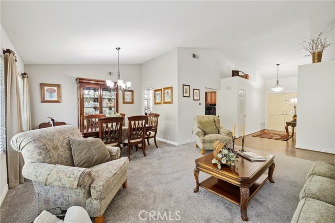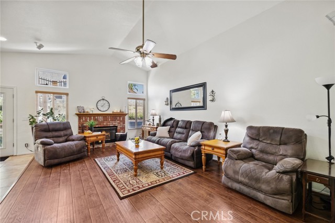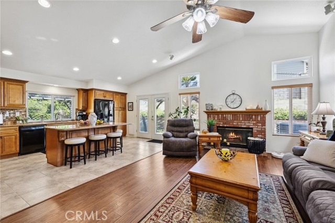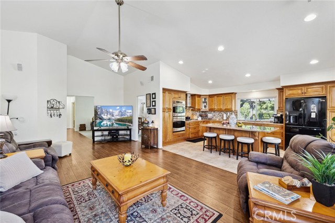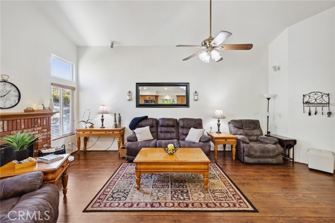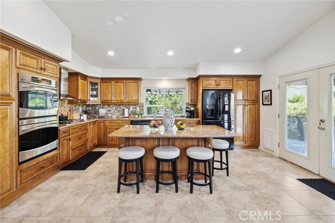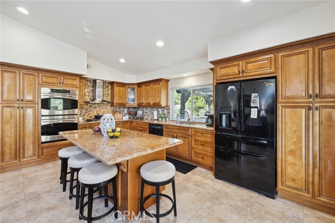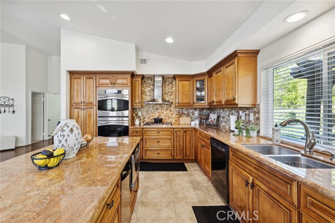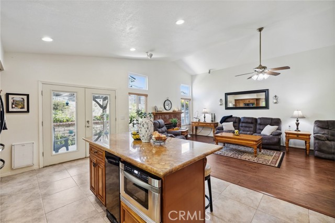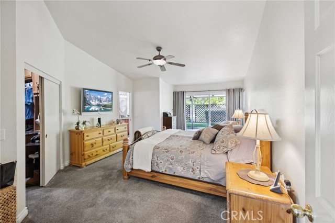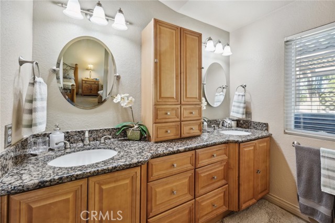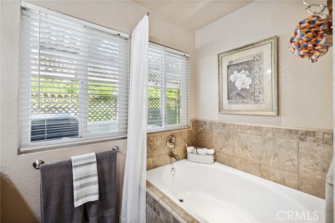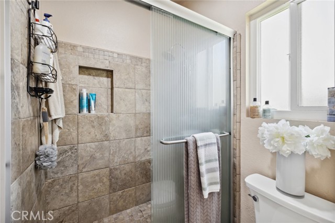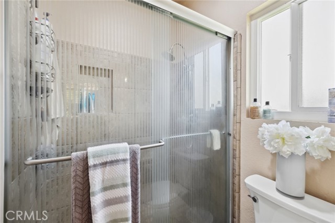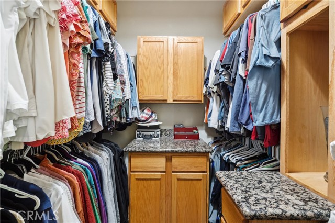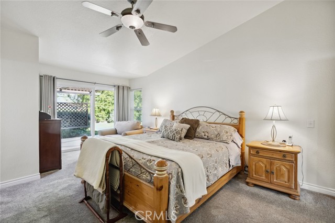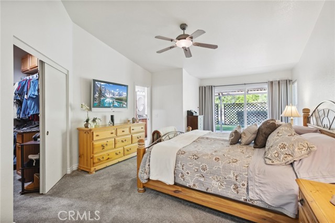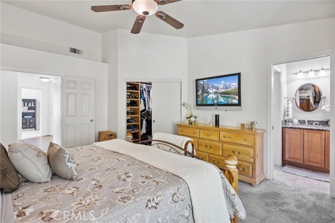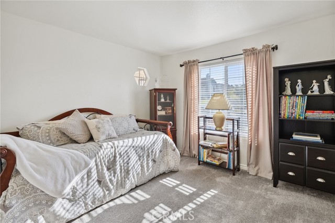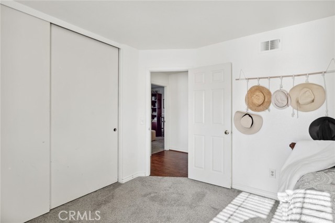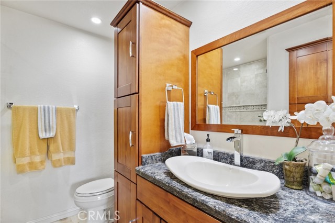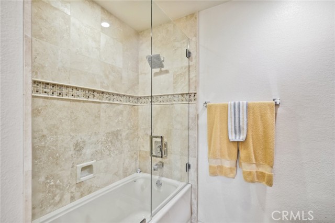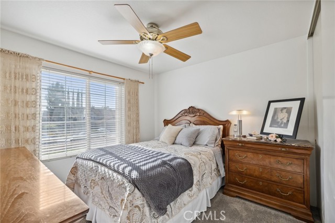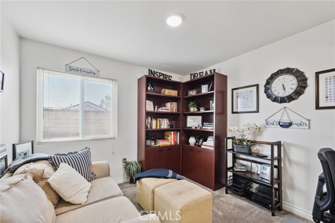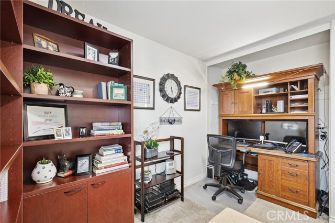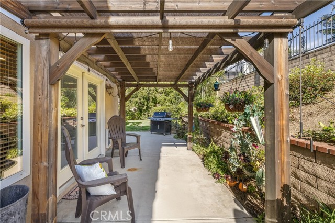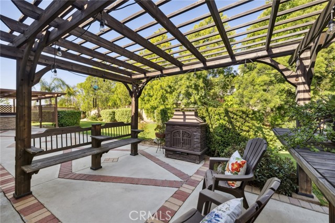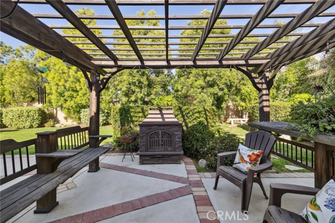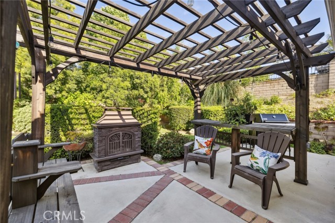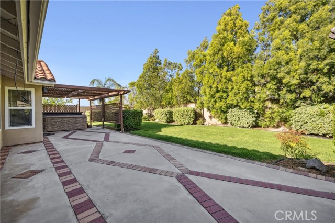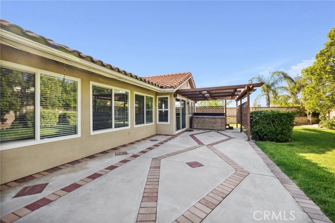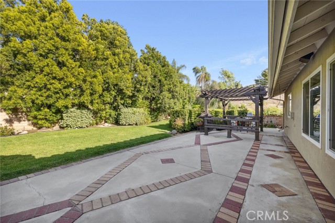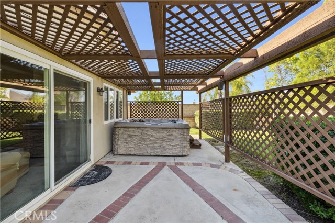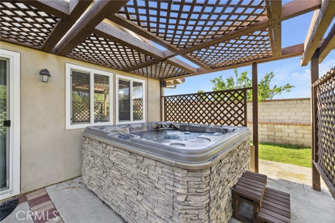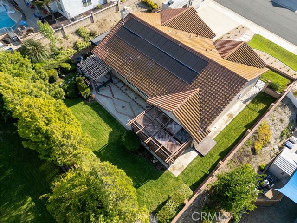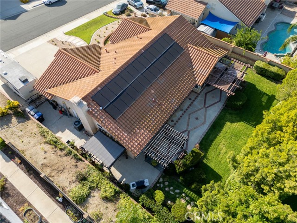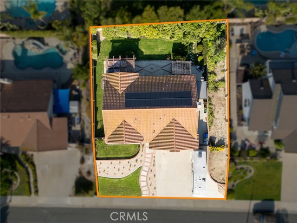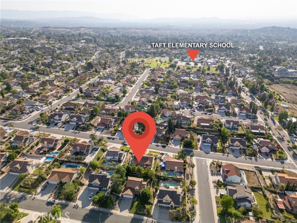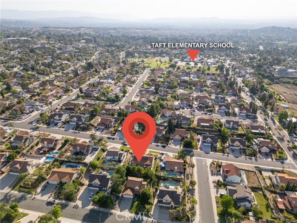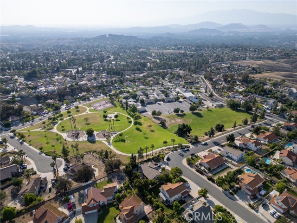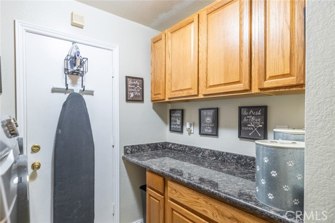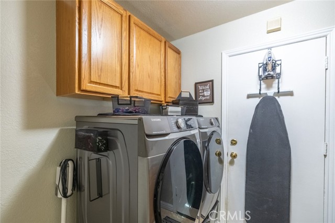Contact Kim Barron
Schedule A Showing
Request more information
- Home
- Property Search
- Search results
- 6752 Laurelbrook Drive, Riverside, CA 92506
- MLS#: IV25188082 ( Single Family Residence )
- Street Address: 6752 Laurelbrook Drive
- Viewed: 5
- Price: $799,900
- Price sqft: $380
- Waterfront: Yes
- Wateraccess: Yes
- Year Built: 1989
- Bldg sqft: 2104
- Bedrooms: 4
- Total Baths: 2
- Full Baths: 2
- Garage / Parking Spaces: 3
- Days On Market: 31
- Additional Information
- County: RIVERSIDE
- City: Riverside
- Zipcode: 92506
- District: Riverdale Joint Unified
- Elementary School: TAFT
- Middle School: EARHAR
- High School: KING
- Provided by: NEST REAL ESTATE
- Contact: MANDI MANDI

- DMCA Notice
-
DescriptionMission Grove Single Story with Paid Solar Welcome to this beautifully updated single story home in the highly desirable Mission Grove neighborhood. From the moment you walk in, youll love the bright, open floor plan filled with natural light and thoughtful upgrades throughout. The kitchen has been refreshed with modern finishes and flows seamlessly into the living and dining areas, creating the perfect space for gatherings. Newer windows, upgraded flooring, and fresh interior paint add both comfort and style, while the paid off solar system offers long term savings and efficiency. Step outside to your private backyard retreat, where you can unwind in the above ground spa or host barbecues and celebrations with family and friends. RV parking adds convenience and flexibility, making room for your toys, trailer, or extra vehicles. Ideally located close to shopping, dining, parks, and schools, this Mission Grove gem is truly move in ready and waiting for its new owner to enjoy.
Property Location and Similar Properties
All
Similar
Features
Appliances
- Built-In Range
- Dishwasher
- Double Oven
- Disposal
- Gas Cooktop
- Microwave
- Refrigerator
- Trash Compactor
Assessments
- Unknown
Association Fee
- 0.00
Commoninterest
- None
Common Walls
- No Common Walls
Cooling
- Central Air
Country
- US
Days On Market
- 85
Eating Area
- Breakfast Counter / Bar
- Dining Room
- In Kitchen
Electric
- Standard
Elementary School
- TAFT
Elementaryschool
- Taft
Entry Location
- font
Fireplace Features
- Family Room
Flooring
- Carpet
- Laminate
Garage Spaces
- 3.00
Heating
- Central
High School
- KING
Highschool
- King
Inclusions
- All kitchen appliances
- spa
- indoor speakers
- garage fridge
- outside fireplace
- desk
- shelves & workbench
- pergolas
Interior Features
- Ceiling Fan(s)
- Granite Counters
- High Ceilings
Laundry Features
- Individual Room
- Inside
Levels
- One
Living Area Source
- Assessor
Lockboxtype
- Supra
Lot Features
- Back Yard
- Desert Front
- Front Yard
- Gentle Sloping
- Landscaped
- Lawn
Middle School
- EARHAR
Middleorjuniorschool
- Earhart
Parcel Number
- 272182002
Parking Features
- Driveway
- Garage
Patio And Porch Features
- Covered
- Patio
- Patio Open
- Front Porch
Pool Features
- None
Postalcodeplus4
- 6221
Property Type
- Single Family Residence
Property Condition
- Turnkey
- Updated/Remodeled
Road Frontage Type
- City Street
School District
- Riverdale Joint Unified
Security Features
- Carbon Monoxide Detector(s)
- Smoke Detector(s)
Sewer
- Public Sewer
Spa Features
- Above Ground
Utilities
- Cable Available
- Electricity Connected
- Natural Gas Connected
- Phone Connected
- Sewer Connected
- Water Connected
View
- Neighborhood
Water Source
- Public
Window Features
- Bay Window(s)
- Blinds
Year Built
- 1989
Year Built Source
- Public Records
Based on information from California Regional Multiple Listing Service, Inc. as of Sep 16, 2025. This information is for your personal, non-commercial use and may not be used for any purpose other than to identify prospective properties you may be interested in purchasing. Buyers are responsible for verifying the accuracy of all information and should investigate the data themselves or retain appropriate professionals. Information from sources other than the Listing Agent may have been included in the MLS data. Unless otherwise specified in writing, Broker/Agent has not and will not verify any information obtained from other sources. The Broker/Agent providing the information contained herein may or may not have been the Listing and/or Selling Agent.
Display of MLS data is usually deemed reliable but is NOT guaranteed accurate.
Datafeed Last updated on September 16, 2025 @ 12:00 am
©2006-2025 brokerIDXsites.com - https://brokerIDXsites.com


