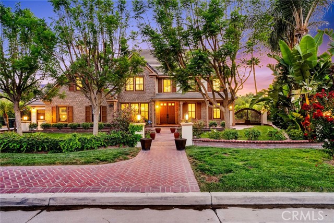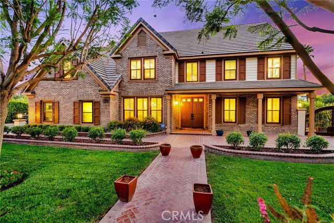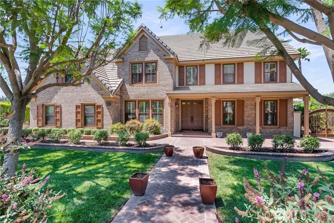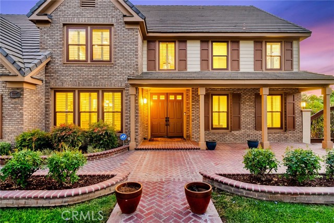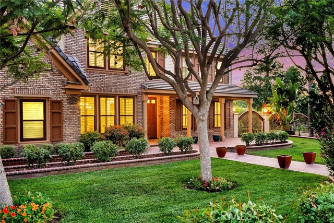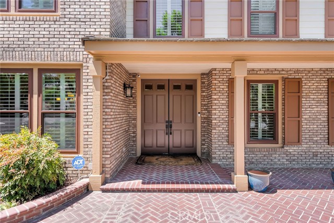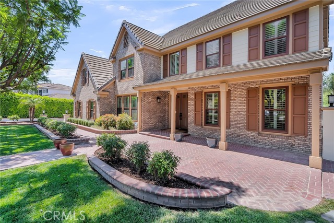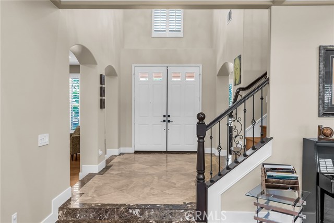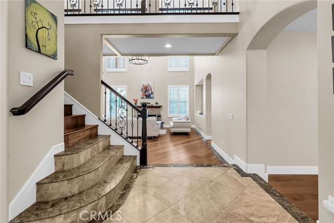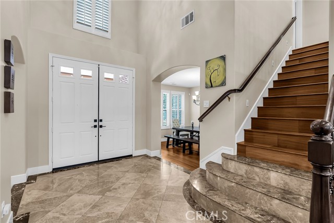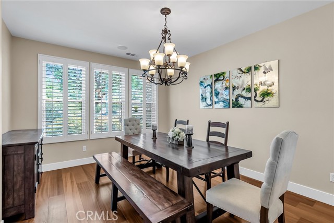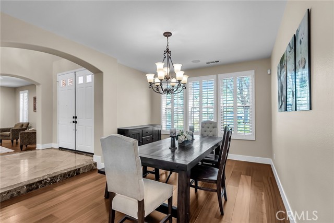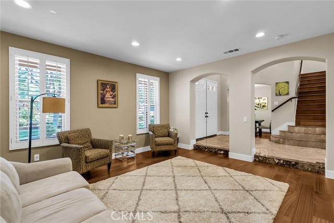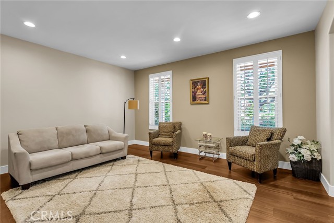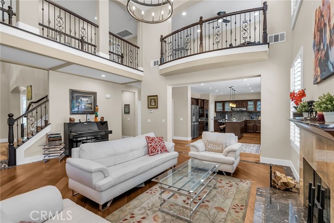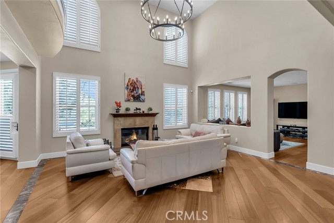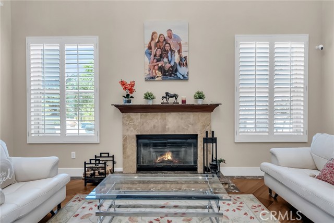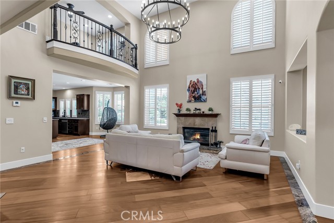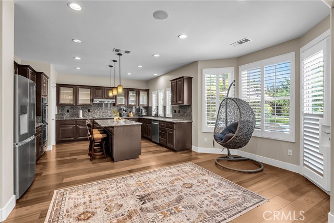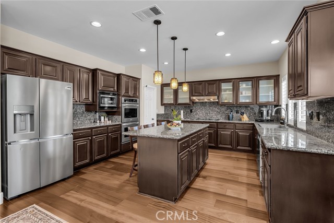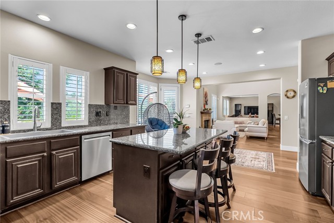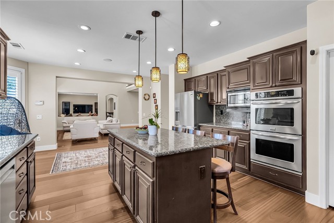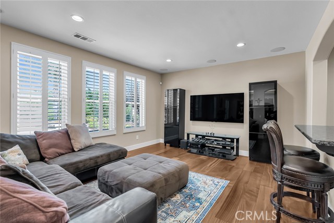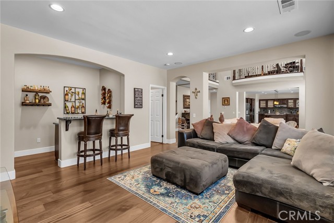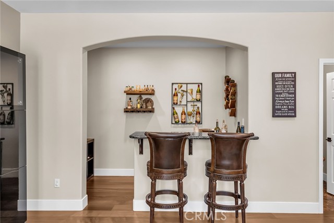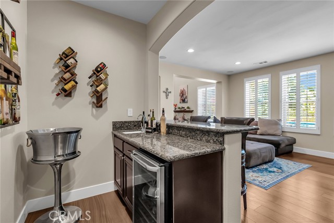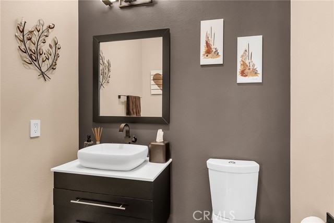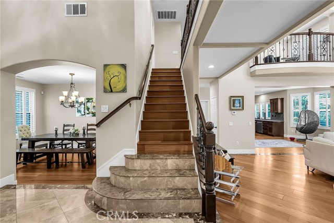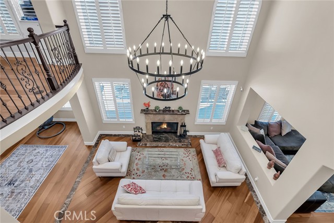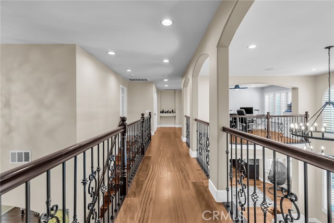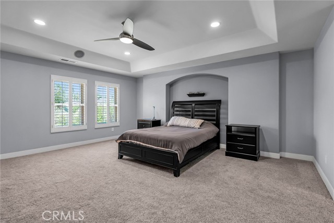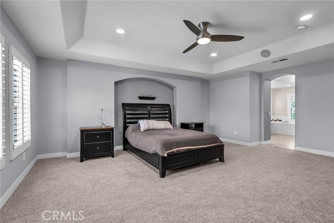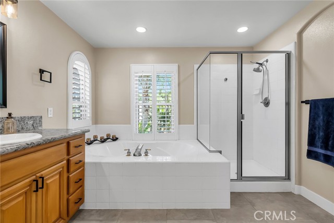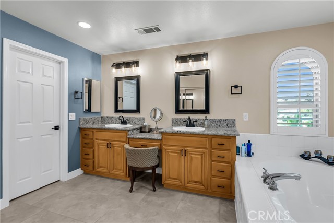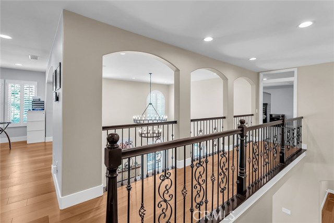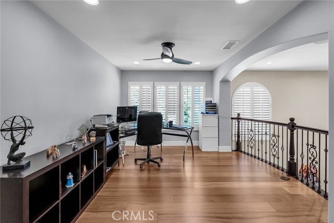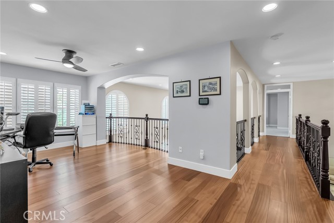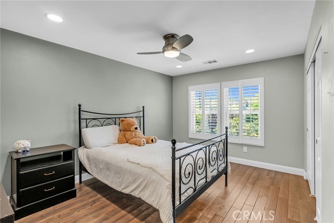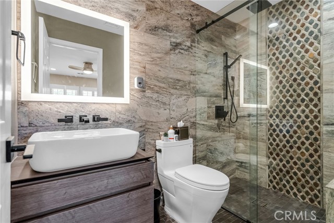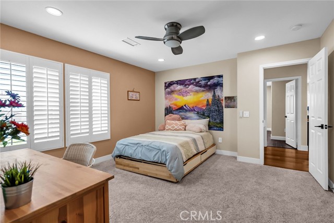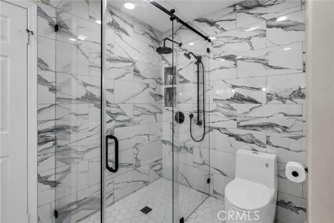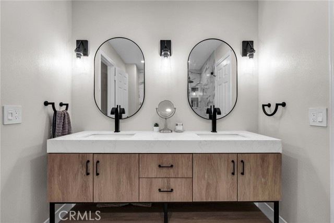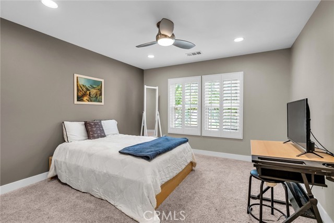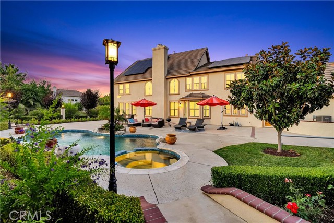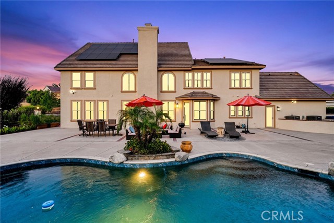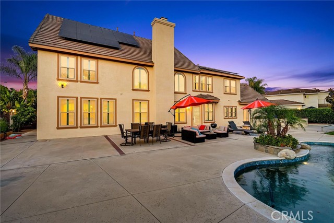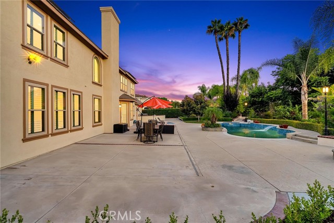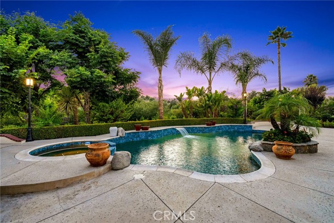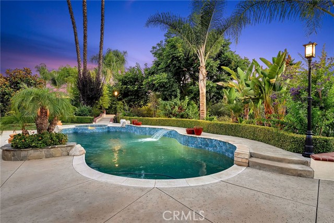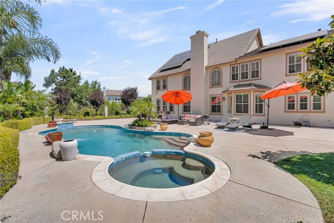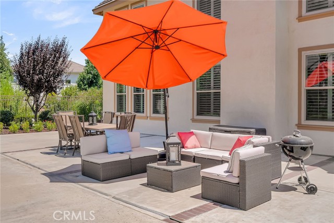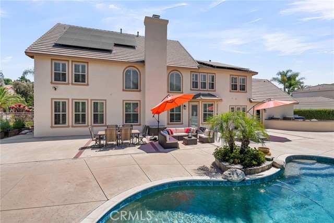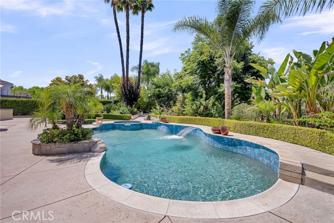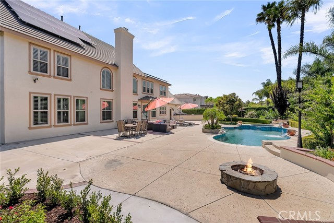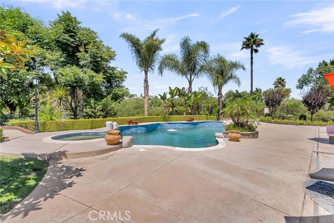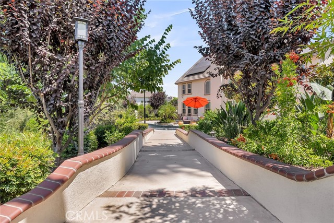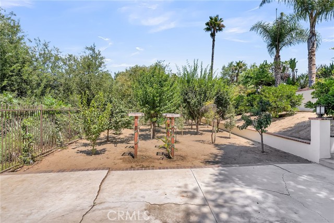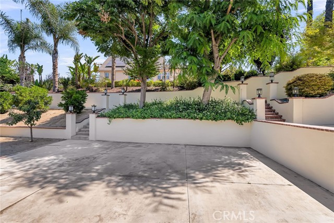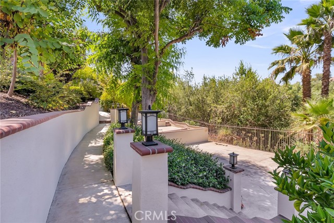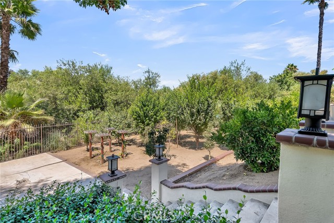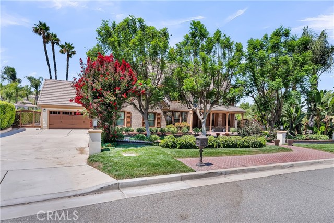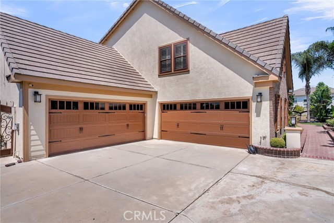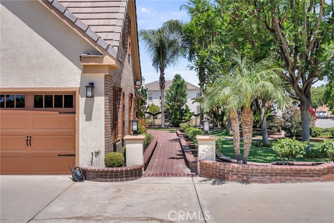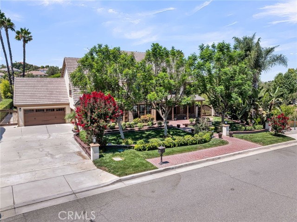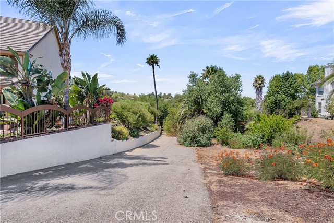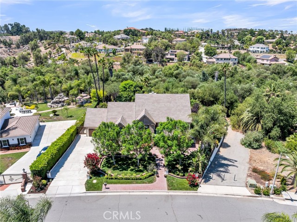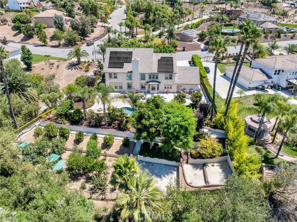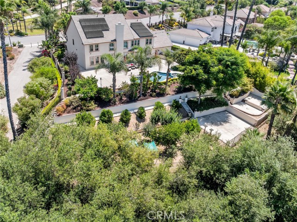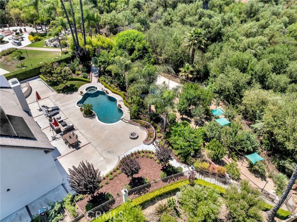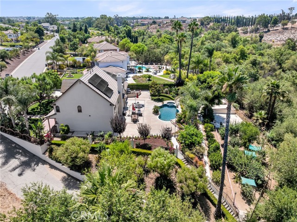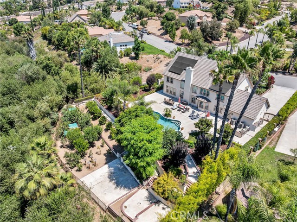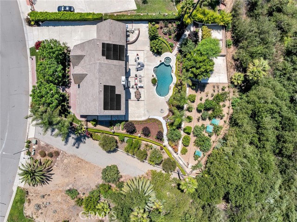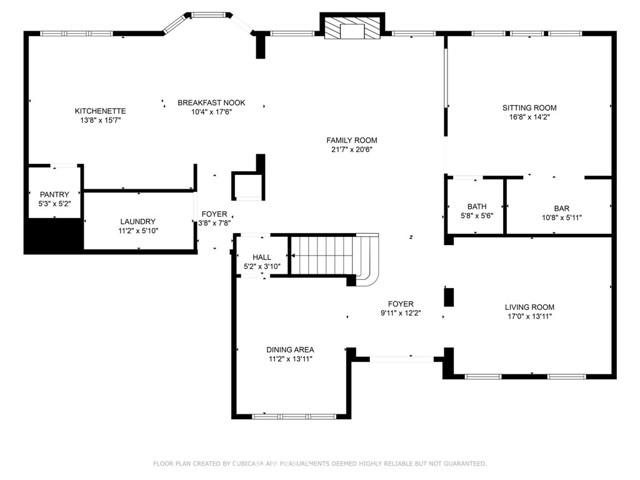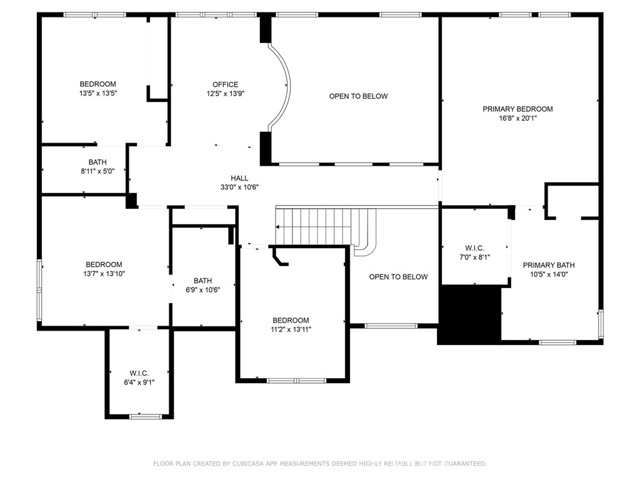Contact Kim Barron
Schedule A Showing
Request more information
- Home
- Property Search
- Search results
- 14207 Ashton Lane, Riverside, CA 92508
- MLS#: IV25184062 ( Single Family Residence )
- Street Address: 14207 Ashton Lane
- Viewed: 1
- Price: $1,350,000
- Price sqft: $365
- Waterfront: Yes
- Wateraccess: Yes
- Year Built: 1999
- Bldg sqft: 3700
- Bedrooms: 4
- Total Baths: 4
- Full Baths: 3
- 1/2 Baths: 1
- Garage / Parking Spaces: 4
- Days On Market: 42
- Additional Information
- County: RIVERSIDE
- City: Riverside
- Zipcode: 92508
- District: Riverside Unified
- Elementary School: KENNED
- Middle School: EARHAR
- High School: MALUKI
- Provided by: COLDWELL BANKER REALTY
- Contact: LISA LISA

- DMCA Notice
-
DescriptionCrystal Ridge Elegance: Space, Style & Sophistication in Every Detail. This four bedroom, three bathroom, 3,700 square foot masterpiece exudes timeless elegance and modern sophistication. From the moment you arrive, the freshly painted exterior and manicured landscaping set the tone for what lies within. Step through the front door into an open, light filled haven, where African Mahogany engineered hardwood and Italian marble floors create a rich, inviting ambiance. Premium Anlin windows frame serene views while bathing each space in natural light, complemented by plantation shutters that add charm and privacy. Designed for both comfort and versatility, the open concept floorplan offers formal living and dining rooms, a spacious loft, and a dedicated game roomideal for entertaining, relaxing, or creating your perfect work from home setup. The heart of the homeits kitchen and bathshave been thoughtfully updated with granite, sleek quartz and marble surfaces, paired with Brizo fixtures that marry form and function with a designer flair. Every detail has been curated to elevate daily living, from the seamless layout to the high end finishes throughout. Energy conscious buyers will appreciate the 30 solar panels and newer AC system, ensuring year round comfort with reduced utility costs. Outside, the backyard transforms into a private resort: a sparkling pebble tech pool and spa invite relaxation, while the built in firepit sets the stage for cozy evenings under the stars. Meander through your personal orchard with 30 varietiesa tranquil retreat offering a plentiful, year round supply of fruit. A rare blend of luxury, efficiency, and serenity awaits in Crystal Ridge Estates. With low taxes and no HOA, this home is more than a residenceits a lifestyle.
Property Location and Similar Properties
All
Similar
Features
Appliances
- Convection Oven
- Dishwasher
- Double Oven
- Gas Cooktop
- Gas Water Heater
- Microwave
- Range Hood
- Water Heater
- Water Line to Refrigerator
Assessments
- Unknown
Association Fee
- 0.00
Builder Name
- Steven Walker
Commoninterest
- None
Common Walls
- No Common Walls
Construction Materials
- Stucco
Cooling
- Central Air
- Zoned
Country
- US
Days On Market
- 36
Direction Faces
- East
Door Features
- Double Door Entry
- French Doors
- Mirror Closet Door(s)
Eating Area
- Breakfast Counter / Bar
- Breakfast Nook
- Dining Room
- Separated
Elementary School
- KENNED
Elementaryschool
- Kennedy
Entry Location
- Front Door
Fencing
- Block
- Excellent Condition
- Wrought Iron
Fireplace Features
- Family Room
- Gas
Flooring
- Tile
- Wood
Foundation Details
- Slab
Garage Spaces
- 4.00
Heating
- Central
- Forced Air
- Zoned
High School
- MALUKI
Highschool
- Martin Luther King
Interior Features
- Built-in Features
- Cathedral Ceiling(s)
- Ceiling Fan(s)
- Coffered Ceiling(s)
- Granite Counters
- High Ceilings
- Open Floorplan
- Pantry
- Quartz Counters
- Recessed Lighting
- Storage
- Wet Bar
Laundry Features
- Gas Dryer Hookup
- Individual Room
- Inside
- Laundry Chute
- Washer Hookup
Levels
- Two
Living Area Source
- Assessor
Lockboxtype
- Supra
Lockboxversion
- Supra BT LE
Lot Features
- 0-1 Unit/Acre
- Back Yard
- Cul-De-Sac
- Front Yard
- Landscaped
- Lawn
- Level with Street
- Lot 20000-39999 Sqft
- Sprinkler System
- Sprinklers Drip System
- Sprinklers In Front
- Sprinklers In Rear
- Sprinklers Timer
- Yard
Middle School
- EARHAR
Middleorjuniorschool
- Earhart
Parcel Number
- 276020022
Parking Features
- Direct Garage Access
- Driveway
- Concrete
- Garage
- Garage Faces Front
- Garage Faces Side
- Garage - Two Door
- Garage Door Opener
- RV Potential
Patio And Porch Features
- Concrete
- Porch
- Front Porch
Pool Features
- Private
- In Ground
- Pebble
- Waterfall
Postalcodeplus4
- 8875
Property Type
- Single Family Residence
Property Condition
- Turnkey
- Updated/Remodeled
Road Surface Type
- Paved
Roof
- Tile
School District
- Riverside Unified
Security Features
- Carbon Monoxide Detector(s)
- Security System
- Smoke Detector(s)
Sewer
- Septic Type Unknown
Spa Features
- Private
- In Ground
Utilities
- Cable Available
- Electricity Connected
- Natural Gas Connected
- Phone Available
- Water Connected
View
- Mountain(s)
- Neighborhood
- Park/Greenbelt
Water Source
- Public
Window Features
- Double Pane Windows
- Plantation Shutters
Year Built
- 1999
Year Built Source
- Assessor
Based on information from California Regional Multiple Listing Service, Inc. as of Sep 23, 2025. This information is for your personal, non-commercial use and may not be used for any purpose other than to identify prospective properties you may be interested in purchasing. Buyers are responsible for verifying the accuracy of all information and should investigate the data themselves or retain appropriate professionals. Information from sources other than the Listing Agent may have been included in the MLS data. Unless otherwise specified in writing, Broker/Agent has not and will not verify any information obtained from other sources. The Broker/Agent providing the information contained herein may or may not have been the Listing and/or Selling Agent.
Display of MLS data is usually deemed reliable but is NOT guaranteed accurate.
Datafeed Last updated on September 23, 2025 @ 12:00 am
©2006-2025 brokerIDXsites.com - https://brokerIDXsites.com


