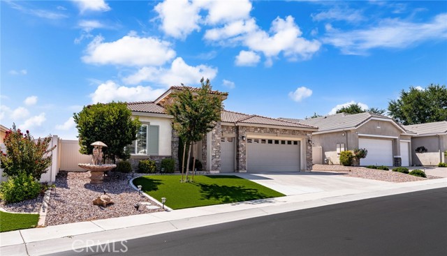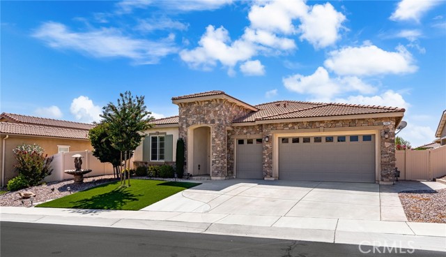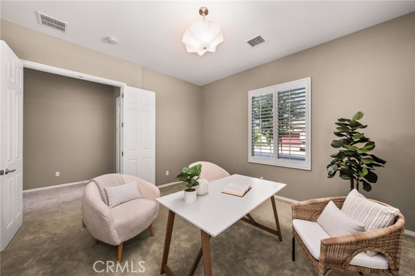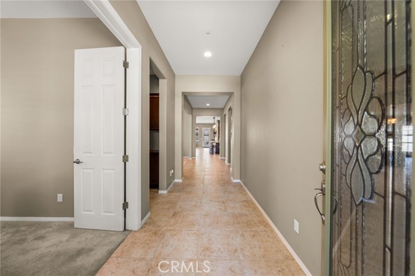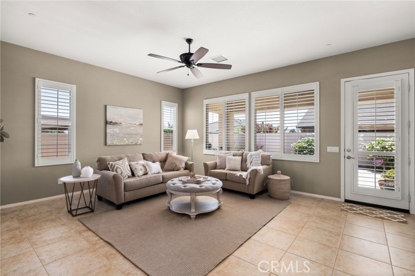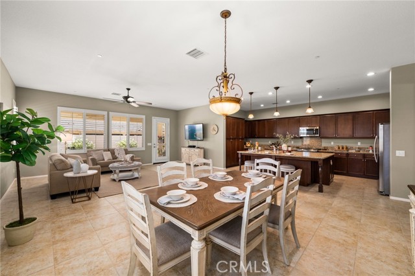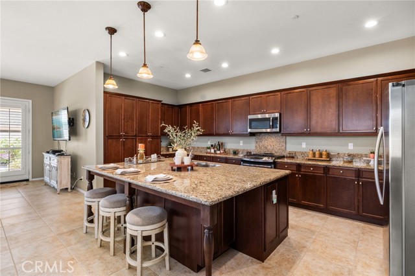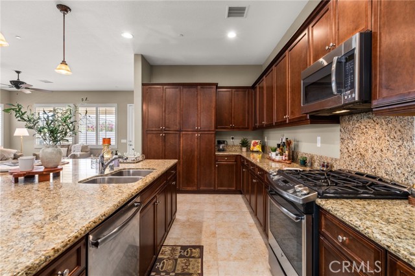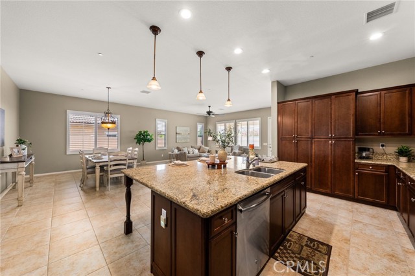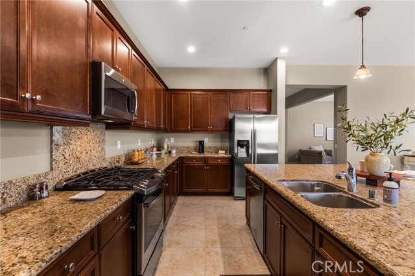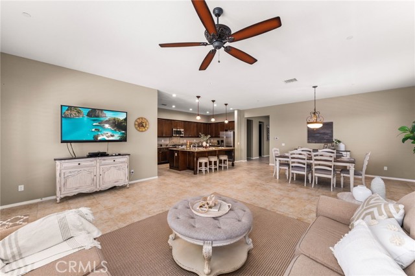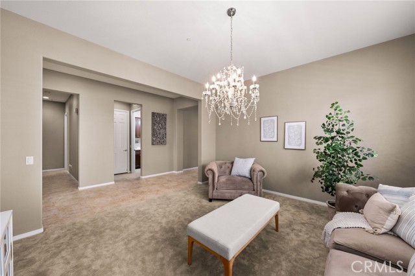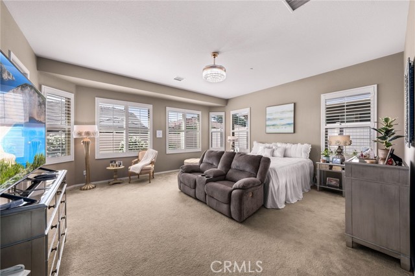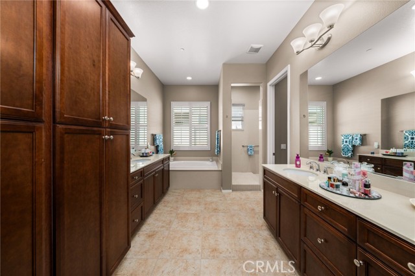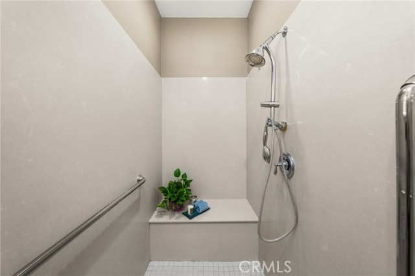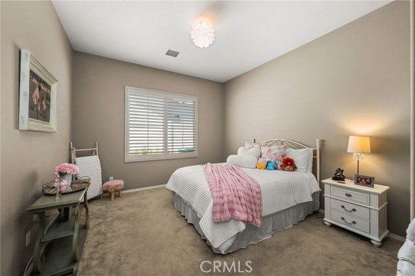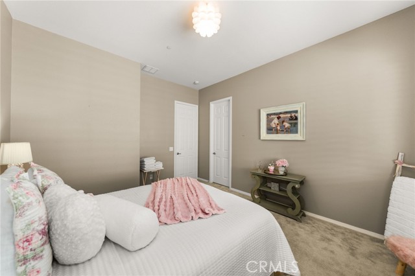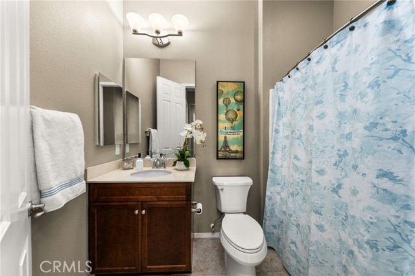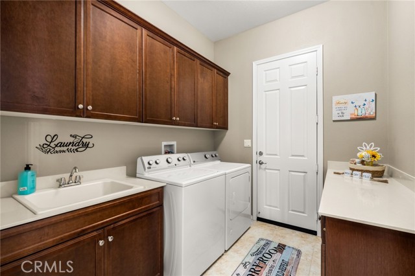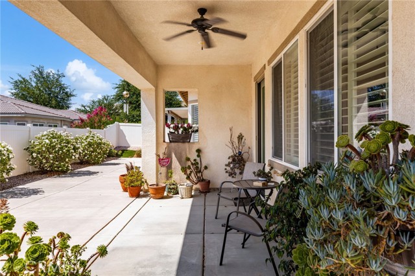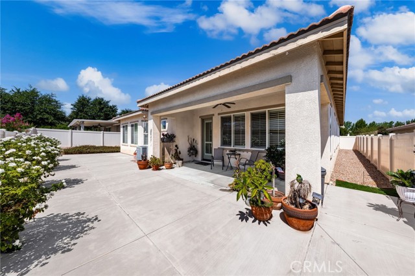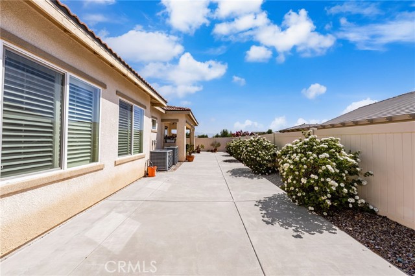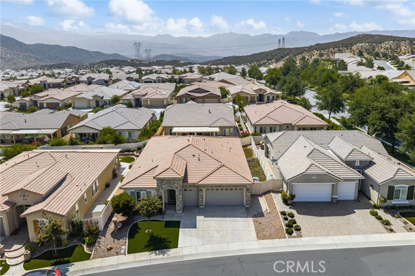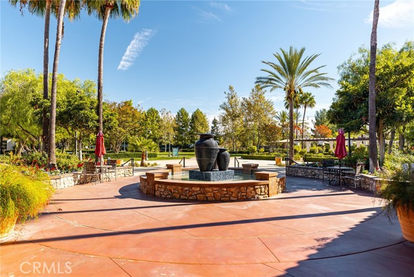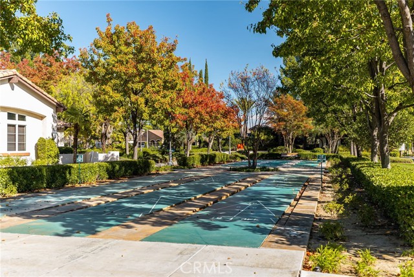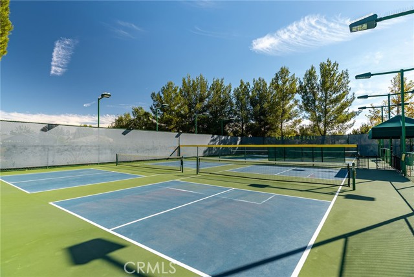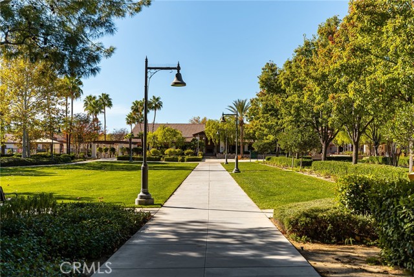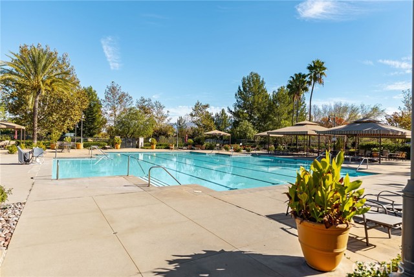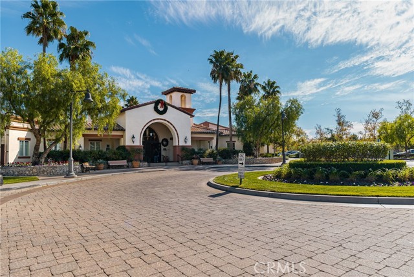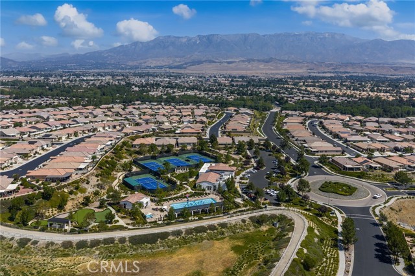Contact Kim Barron
Schedule A Showing
Request more information
- Home
- Property Search
- Search results
- 1507 Belterra, Beaumont, CA 92223
- MLS#: CV25185280 ( Single Family Residence )
- Street Address: 1507 Belterra
- Viewed: 1
- Price: $599,900
- Price sqft: $222
- Waterfront: Yes
- Wateraccess: Yes
- Year Built: 2014
- Bldg sqft: 2700
- Bedrooms: 2
- Total Baths: 3
- Full Baths: 3
- Garage / Parking Spaces: 3
- Days On Market: 14
- Additional Information
- County: RIVERSIDE
- City: Beaumont
- Zipcode: 92223
- District: Call Listing Office
- Provided by: ELEMENT RE INC
- Contact: Susan Susan

- DMCA Notice
-
DescriptionWelcome to Four Seasons Beaumont a premier 55+ resort style community! This beautiful single story home offers 2,700 square feet of comfortable, open living space designed for both relaxation and entertaining. Inside, youll find two bedrooms, three bathrooms, and a versatile office with French doorsperfect for working from home, a hobby room, or a guest space, OR, COULD BE A 3RD BEDROOM SIMPLY BY ADDING A CLOSET. The spacious family room flows seamlessly into the dining area and chefs kitchen, which features a large center island, granite countertops, and plenty of cabinetry. A formal dining room (or additional living area) provides flexibility to fit your lifestyle. The primary en suite retreat boasts a spa like bathroom with a soaking tub, separate shower, double sinks, abundant cabinetry, and a generous walk in closet. Additional highlights include an indoor laundry room with a built in sink, high ceilings, recessed lighting, ceiling fans, plantation shutters, and a bright, open floor plan. Step outside to enjoy the low maintenance front and backyard landscaping, mountain and hillside views, and a peaceful neighborhood setting. This home is truly turnkey, allowing you to move right in and start living the lifestyle you deserve. As a resident of Four Seasons Beaumont, youll have access to unmatched amenities, including: Resort style pool complex with cabanas and Jacuzzi Grand ballroom and Bistro 50 seat movie theater and billiards room Full service salon and multiple sports courts (tennis, pickleball, bocce ball, shuffleboard, basketball, horseshoes, and a 9 hole putting green) Two state of the art fitness centers and an indoor pool complex 6 miles of scenic walking trails and a dog park This home combines elegance, comfort, and the very best of resort style senior living. Dont miss the chance to make it yours!
Property Location and Similar Properties
All
Similar
Features
Appliances
- Dishwasher
- Free-Standing Range
- Disposal
- Gas Cooktop
- Microwave
- Refrigerator
Architectural Style
- Traditional
Assessments
- Unknown
Association Amenities
- Pickleball
- Pool
- Spa/Hot Tub
- Sauna
- Fire Pit
- Barbecue
- Outdoor Cooking Area
- Dog Park
- Tennis Court(s)
- Paddle Tennis
- Bocce Ball Court
- Other Courts
- Hiking Trails
- Gym/Ex Room
- Clubhouse
- Billiard Room
- Card Room
- Banquet Facilities
- Recreation Room
- Meeting Room
- Pet Rules
- Pets Permitted
- Call for Rules
- Management
- Guard
- Security
- Controlled Access
Association Fee
- 298.00
Association Fee Frequency
- Monthly
Commoninterest
- Planned Development
Common Walls
- No Common Walls
Construction Materials
- Frame
- Stucco
Cooling
- Central Air
Country
- US
Days On Market
- 177
Door Features
- Panel Doors
Eating Area
- Area
- Breakfast Counter / Bar
- Separated
- See Remarks
Entry Location
- Level with Step
Fencing
- Vinyl
Fireplace Features
- None
Flooring
- Carpet
- Tile
Garage Spaces
- 2.50
Heating
- Central
Interior Features
- Built-in Features
- Ceiling Fan(s)
- Granite Counters
- High Ceilings
- Open Floorplan
- Recessed Lighting
- Unfurnished
Laundry Features
- Individual Room
- Inside
Levels
- One
Living Area Source
- Assessor
Lockboxtype
- See Remarks
Lot Features
- Back Yard
- Front Yard
- Landscaped
- Level with Street
- Lot 6500-9999
- Rectangular Lot
- Level
- Sprinkler System
Parcel Number
- 428340042
Parking Features
- Driveway
- Concrete
- Driveway Level
- Garage Faces Front
- Garage - Two Door
- Golf Cart Garage
- See Remarks
Patio And Porch Features
- Concrete
- Slab
Pool Features
- Association
- Community
- In Ground
Postalcodeplus4
- 7492
Property Type
- Single Family Residence
Property Condition
- Turnkey
Roof
- Concrete
- Tile
School District
- Call Listing Office
Security Features
- Carbon Monoxide Detector(s)
- Smoke Detector(s)
Sewer
- Public Sewer
Spa Features
- Association
- Community
- In Ground
Subdivision Name Other
- Four Seasons
Utilities
- Electricity Available
- Electricity Connected
- Natural Gas Available
- Natural Gas Connected
- Sewer Available
- Sewer Connected
- Water Available
- Water Connected
View
- Mountain(s)
- Neighborhood
Virtual Tour Url
- https://1-sv.aryeo.com/sites/xaqonbg/unbranded
Water Source
- Public
Window Features
- Plantation Shutters
Year Built
- 2014
Year Built Source
- Assessor
Based on information from California Regional Multiple Listing Service, Inc. as of Aug 30, 2025. This information is for your personal, non-commercial use and may not be used for any purpose other than to identify prospective properties you may be interested in purchasing. Buyers are responsible for verifying the accuracy of all information and should investigate the data themselves or retain appropriate professionals. Information from sources other than the Listing Agent may have been included in the MLS data. Unless otherwise specified in writing, Broker/Agent has not and will not verify any information obtained from other sources. The Broker/Agent providing the information contained herein may or may not have been the Listing and/or Selling Agent.
Display of MLS data is usually deemed reliable but is NOT guaranteed accurate.
Datafeed Last updated on August 30, 2025 @ 12:00 am
©2006-2025 brokerIDXsites.com - https://brokerIDXsites.com


