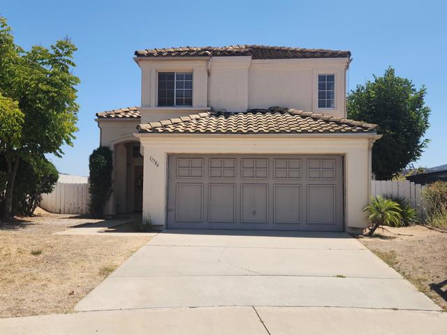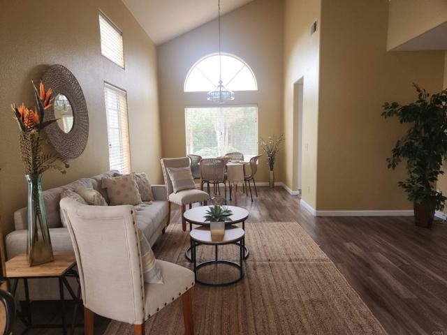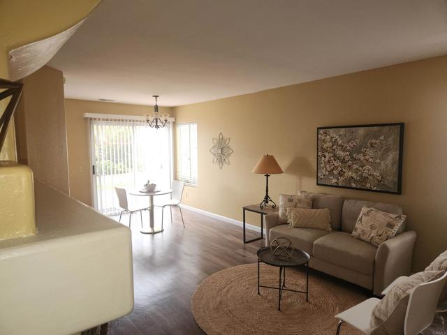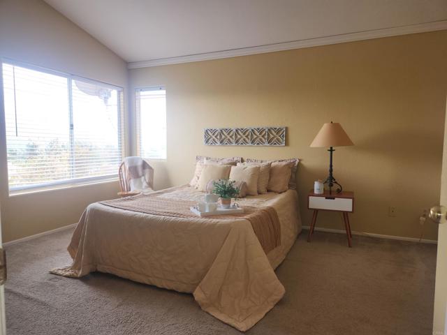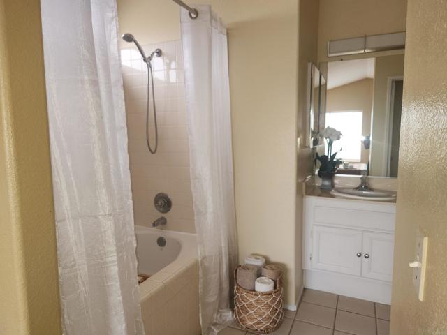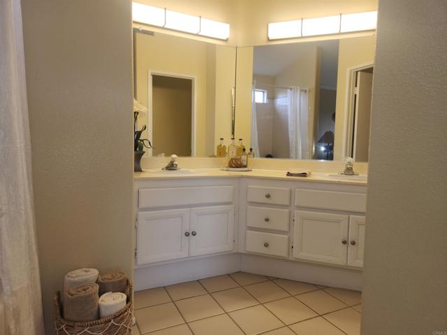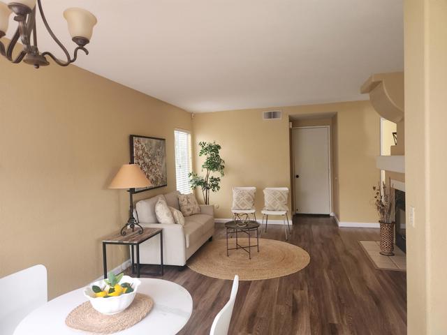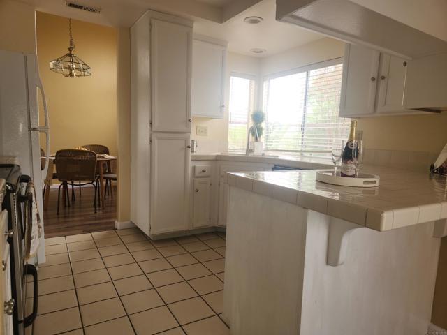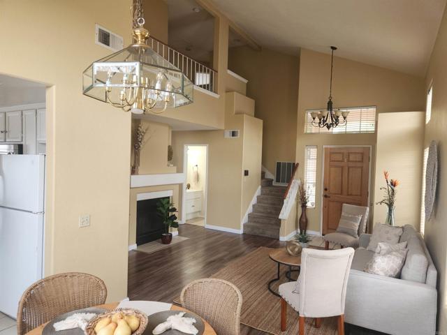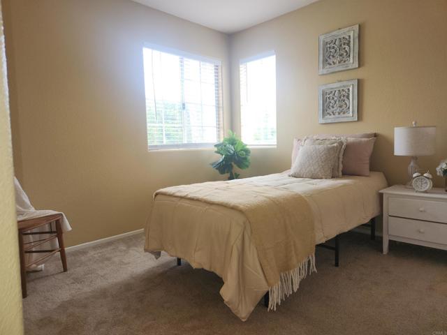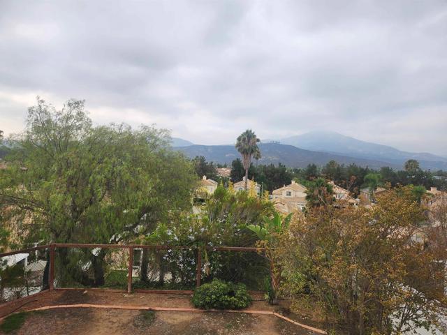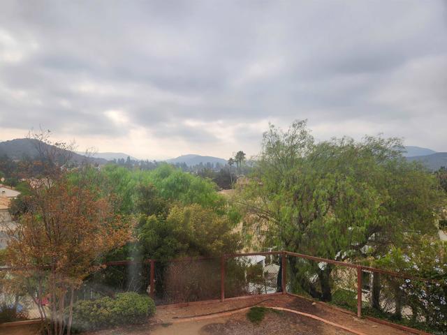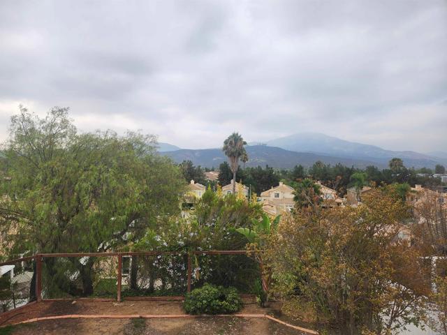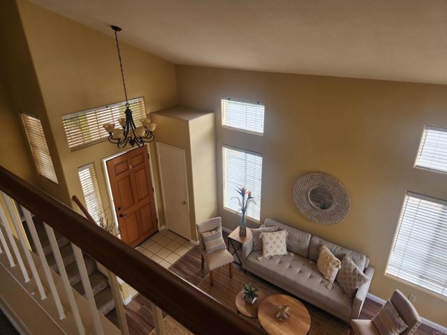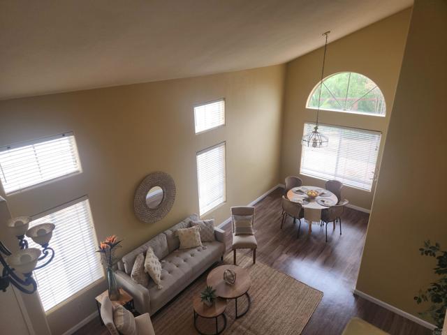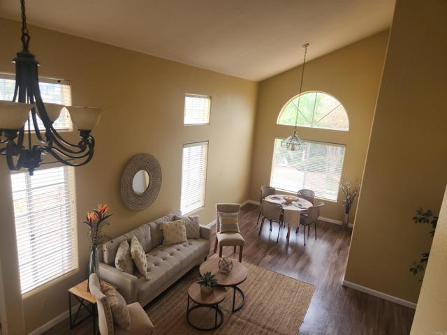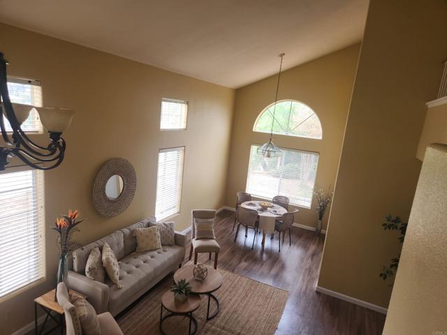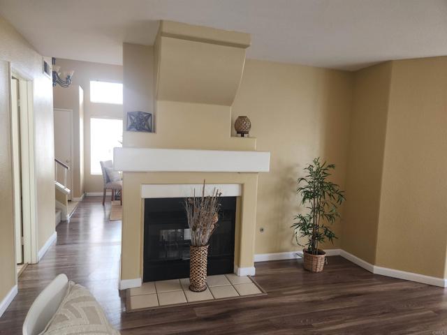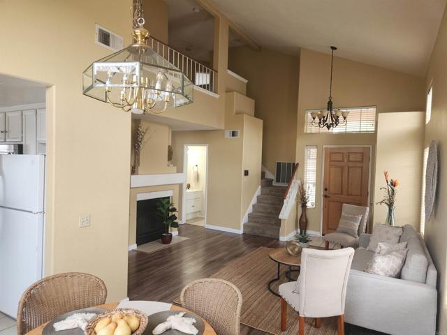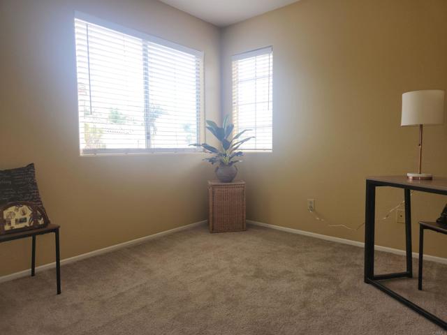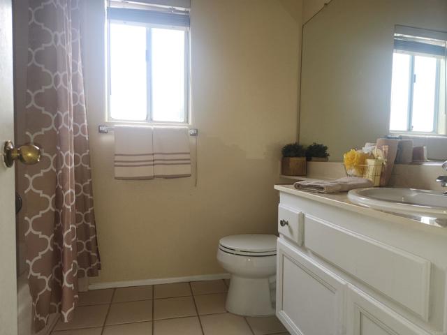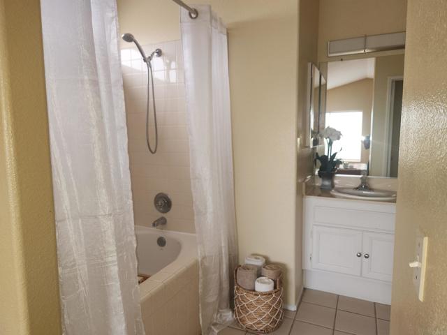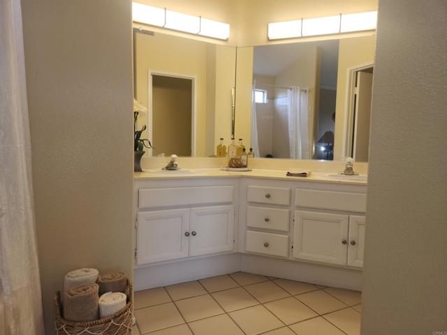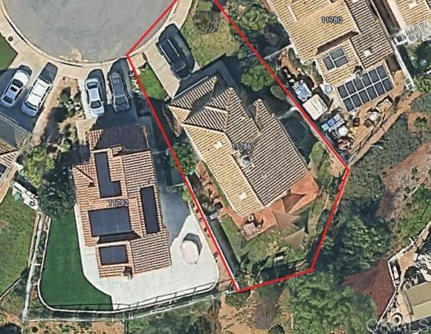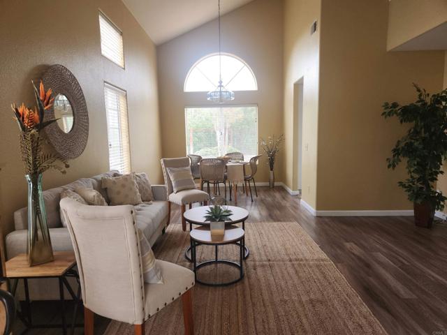Contact Kim Barron
Schedule A Showing
Request more information
- Home
- Property Search
- Search results
- 11786 Monte View Court, El Cajon, CA 92019
- MLS#: PTP2506261 ( Single Family Residence )
- Street Address: 11786 Monte View Court
- Viewed: 7
- Price: $839,900
- Price sqft: $529
- Waterfront: Yes
- Wateraccess: Yes
- Year Built: 1990
- Bldg sqft: 1588
- Bedrooms: 3
- Total Baths: 3
- Full Baths: 2
- 1/2 Baths: 1
- Garage / Parking Spaces: 4
- Days On Market: 37
- Additional Information
- County: SAN DIEGO
- City: El Cajon
- Zipcode: 92019
- District: Cajon Valley Union
- Elementary School: RSDELE
- Middle School: HDLMID
- High School: CHA
- Provided by: Heartland Real Estate
- Contact: Frank Frank

- DMCA Notice
-
DescriptionRancho San Diego Gem on a Quiet Cul de Sac! Welcome to this inviting two story home featuring 3 bedrooms and 2.5 baths in a highly sought after Rancho San Diego neighborhood. The spacious Primary suite offers a walk in closet and plenty of natural light. Enjoy the cozy ambiance of a dual sided fireplace shared between the living and family rooms, perfect for relaxing or entertaining. The kitchen boasts tile counters, while the attached 2 car garage adds everyday convenience. Located near top rated schools, the library, shopping, and popular restaurants, this home also features a newer A/C unit to keep you comfortable year round. Positioned on a peaceful cul de sac, the backyard enjoys refreshing afternoon breezesideal for unwinding at the end of the day! Needs a little refreshing & personalization! Dont miss the chance to make this desirable Rancho San Diego property your own!
Property Location and Similar Properties
All
Similar
Features
Assessments
- Unknown
Association Amenities
- Management
- Other
Association Fee
- 117.00
Association Fee Frequency
- Monthly
Commoninterest
- None
Common Walls
- No Common Walls
Construction Materials
- Stucco
Cooling
- Central Air
Country
- US
Elementary School
- RSDELE
Elementaryschool
- Rancho San Diego
Entry Location
- Living Room
Fireplace Features
- Family Room
- Gas
Flooring
- Laminate
- Carpet
Foundation Details
- Concrete Perimeter
- Permanent
Garage Spaces
- 2.00
Heating
- Central
- Forced Air
- Natural Gas
High School
- CHAHS
Highschool
- Valhalla
Inclusions
- Washer
- dryer
- range/oven & refrigerator.
Interior Features
- Cathedral Ceiling(s)
- Ceiling Fan(s)
- Unfurnished
Laundry Features
- In Garage
- Gas Dryer Hookup
Levels
- Two
Living Area Source
- Assessor
Lockboxtype
- SentriLock
Lot Dimensions Source
- Assessor
Lot Features
- Cul-De-Sac
- Front Yard
- Irregular Lot
- Sprinklers None
Middle School
- HDLMID
Middleorjuniorschool
- Hillsdale
Parcel Number
- 5022821500
Pool Features
- None
Property Type
- Single Family Residence
Property Condition
- Repairs Cosmetic
Road Surface Type
- Paved
Roof
- Tile
School District
- Cajon Valley Union
Security Features
- Carbon Monoxide Detector(s)
- Smoke Detector(s)
Uncovered Spaces
- 2.00
View
- City Lights
- Hills
- Neighborhood
Virtual Tour Url
- https://www.propertypanorama.com/instaview/crmls/PTP2506261
Year Built
- 1990
Year Built Source
- Assessor
Zoning
- SFR
Based on information from California Regional Multiple Listing Service, Inc. as of Sep 18, 2025. This information is for your personal, non-commercial use and may not be used for any purpose other than to identify prospective properties you may be interested in purchasing. Buyers are responsible for verifying the accuracy of all information and should investigate the data themselves or retain appropriate professionals. Information from sources other than the Listing Agent may have been included in the MLS data. Unless otherwise specified in writing, Broker/Agent has not and will not verify any information obtained from other sources. The Broker/Agent providing the information contained herein may or may not have been the Listing and/or Selling Agent.
Display of MLS data is usually deemed reliable but is NOT guaranteed accurate.
Datafeed Last updated on September 18, 2025 @ 12:00 am
©2006-2025 brokerIDXsites.com - https://brokerIDXsites.com


