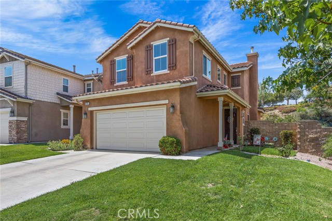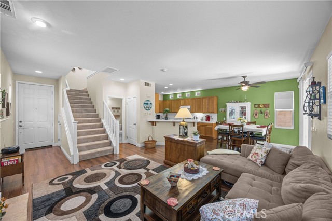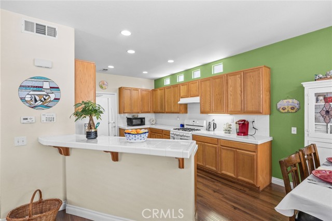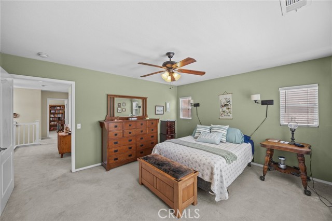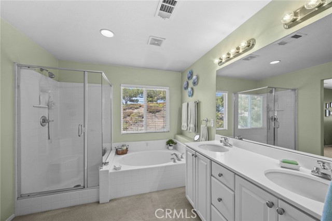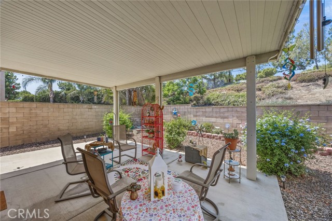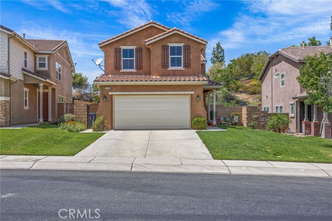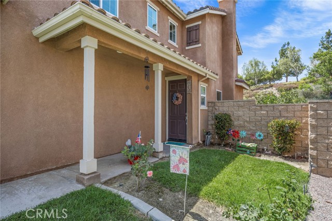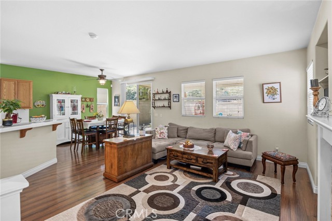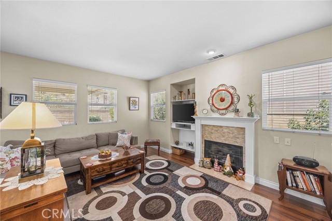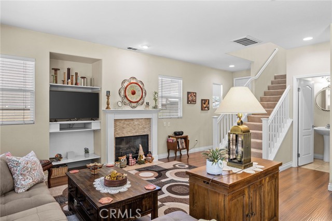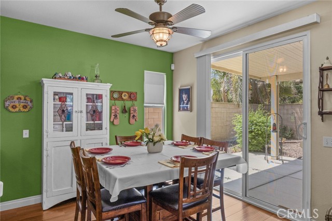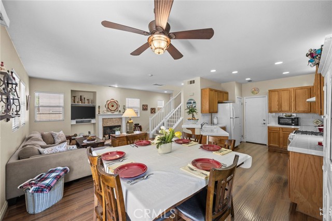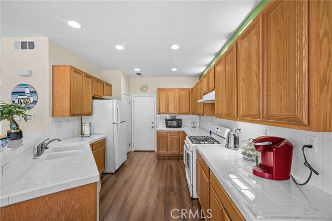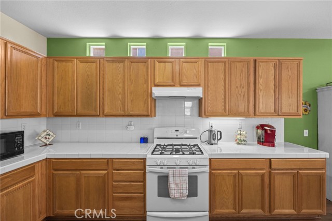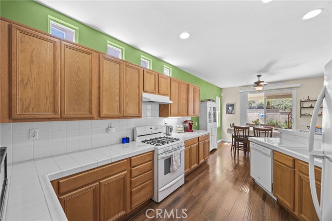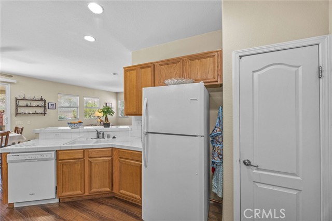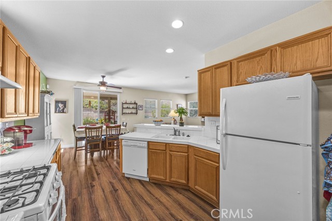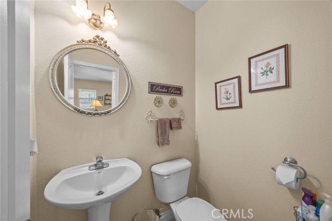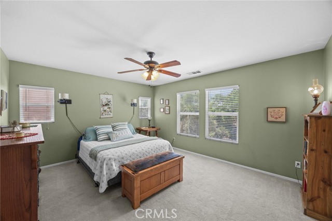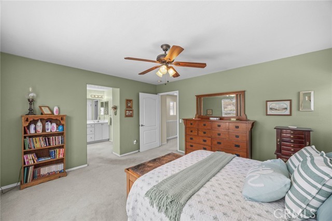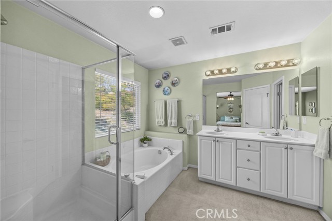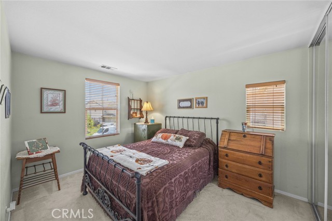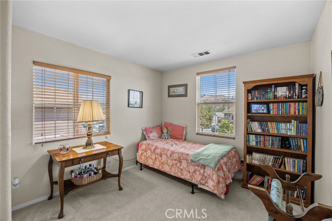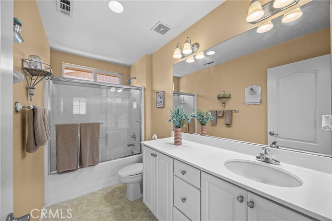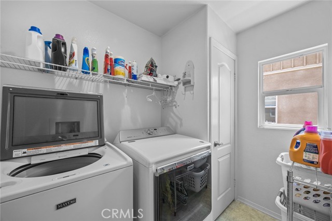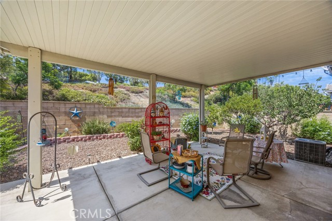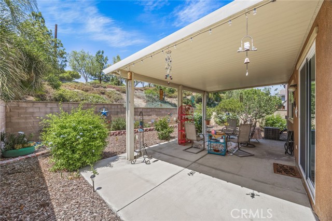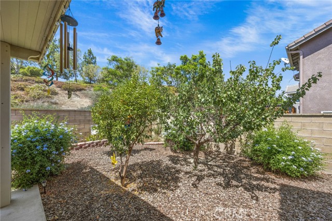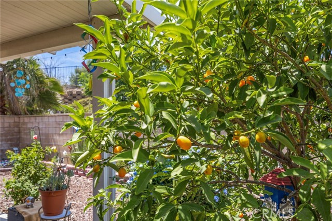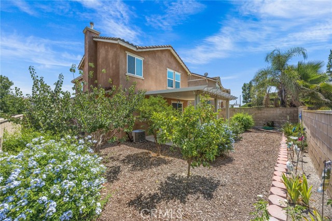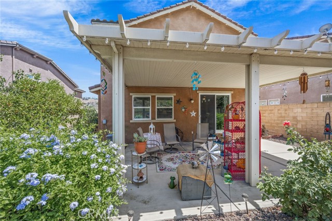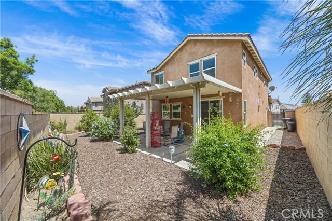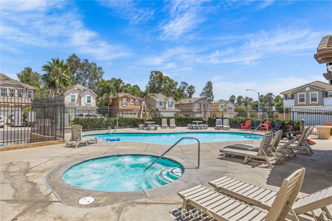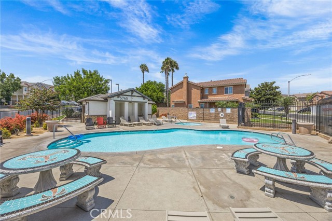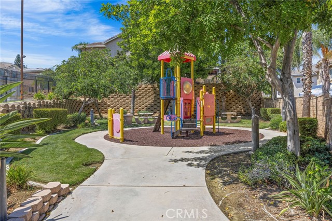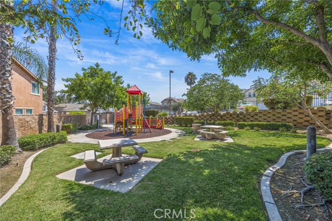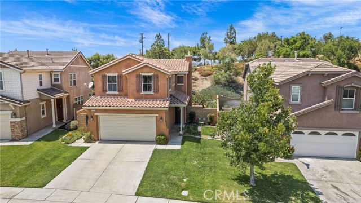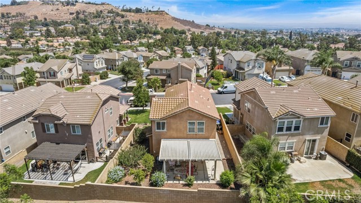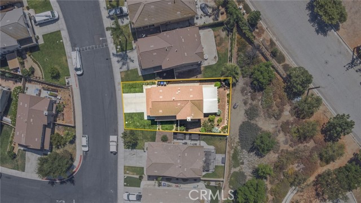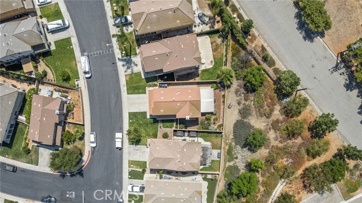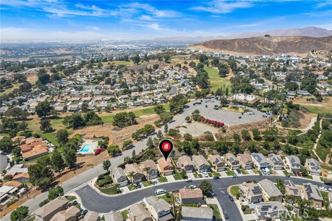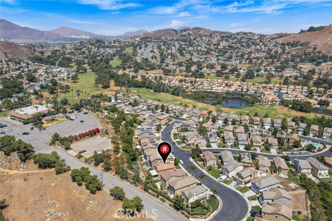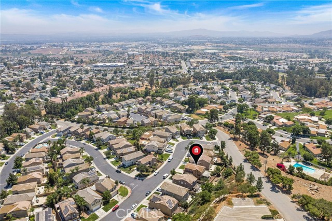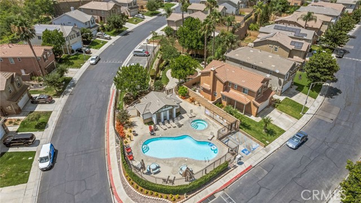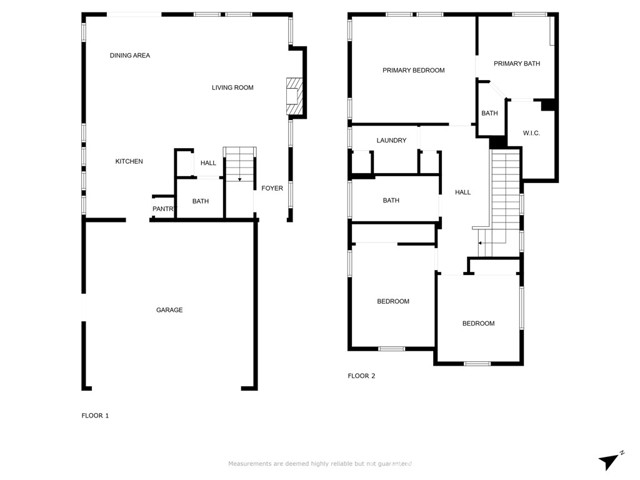Contact Kim Barron
Schedule A Showing
Request more information
- Home
- Property Search
- Search results
- 5755 Birchwood Drive, Jurupa Valley, CA 92509
- MLS#: IG25184714 ( Single Family Residence )
- Street Address: 5755 Birchwood Drive
- Viewed: 1
- Price: $599,000
- Price sqft: $392
- Waterfront: Yes
- Wateraccess: Yes
- Year Built: 2006
- Bldg sqft: 1530
- Bedrooms: 3
- Total Baths: 3
- Full Baths: 2
- 1/2 Baths: 1
- Garage / Parking Spaces: 4
- Days On Market: 13
- Additional Information
- County: RIVERSIDE
- City: Jurupa Valley
- Zipcode: 92509
- District: Jurupa Unified
- Elementary School: CAMREA
- Middle School: JURUPA
- High School: PATRIO
- Provided by: Re/Max Partners
- Contact: Rob Rob

- DMCA Notice
-
DescriptionCharming Two Story Home in Canterbury At Indian Hills Golf Course! Welcome to this beautifully maintained 3 bedroom, 2.5 bathroom home located just steps from the serene fairways of Indian Hills Golf Course. This two story gem offers a warm & inviting living space featuring a cozy fireplace in the living roomperfect for relaxing evenings. Upstairs, you'll find all three generously sized bedrooms, including a spacious primary suite, as well as a conveniently located laundry room for added ease. The layout is thoughtfully designed for comfort & functionality, making it ideal for both everyday living & entertaining. Your backyard sanctuary features a maintenance free AlumaWood Covered Patio, several fruit trees & drought resistant landscaping, no neighbor behind you, block walls on all sides giving you a quiet, private, peaceful space to enjoy! The Private & Gated Homeowners Association Pool & Spa are just down the street! Enjoy peaceful neighborhood living with close proximity to golf, parks, shopping, and more. Dont miss the opportunity to make this well appointed home yours today!
Property Location and Similar Properties
All
Similar
Features
Appliances
- Built-In Range
- Dishwasher
- Disposal
- Gas Range
- Gas Water Heater
- Range Hood
- Refrigerator
Assessments
- Special Assessments
Association Amenities
- Pool
- Spa/Hot Tub
- Playground
- Pet Rules
- Pets Permitted
Association Fee
- 165.00
Association Fee Frequency
- Monthly
Commoninterest
- Planned Development
Common Walls
- No Common Walls
Construction Materials
- Frame
- Stucco
Cooling
- Central Air
Country
- US
Direction Faces
- Southeast
Door Features
- Mirror Closet Door(s)
Eating Area
- Breakfast Counter / Bar
- Dining Ell
- Family Kitchen
Elementary School
- CAMREA
Elementaryschool
- Camino Real
Exclusions
- None
Fencing
- Block
- Excellent Condition
- Masonry
Fireplace Features
- Living Room
- Gas
- See Remarks
Flooring
- Carpet
- Laminate
- Wood
Foundation Details
- Slab
Garage Spaces
- 2.00
Heating
- Central
- Natural Gas
High School
- PATRIO
Highschool
- Patriot
Inclusions
- Refrigerator
- Washer
- Dryer
Interior Features
- Ceiling Fan(s)
- High Ceilings
- Pantry
- Recessed Lighting
Laundry Features
- Dryer Included
- Individual Room
- Upper Level
- Washer Included
Levels
- Two
Living Area Source
- Assessor
Lockboxtype
- Supra
Lockboxversion
- Supra BT LE
Lot Features
- Back Yard
- Close to Clubhouse
- Front Yard
- Landscaped
- Lawn
- Sprinkler System
- Sprinklers In Front
- Sprinklers On Side
- Sprinklers Timer
- Yard
Middle School
- JURUPA
Middleorjuniorschool
- Jurupa
Parcel Number
- 166630021
Parking Features
- Direct Garage Access
- Driveway
- Concrete
- Garage Faces Front
- Garage Door Opener
Patio And Porch Features
- Covered
- Patio
- Front Porch
- Slab
Pool Features
- None
Postalcodeplus4
- 7331
Property Type
- Single Family Residence
Property Condition
- Turnkey
Road Surface Type
- Paved
Roof
- Concrete
- Tile
School District
- Jurupa Unified
Security Features
- Carbon Monoxide Detector(s)
- Smoke Detector(s)
Sewer
- Public Sewer
Spa Features
- None
Uncovered Spaces
- 2.00
Utilities
- Electricity Connected
- Natural Gas Connected
- Sewer Not Available
- Underground Utilities
- Water Connected
View
- Hills
- Peek-A-Boo
Virtual Tour Url
- https://listings.raeallenmedia.com/sites/pnxwvon/unbranded
Water Source
- Public
Window Features
- Blinds
- Double Pane Windows
Year Built
- 2006
Year Built Source
- Assessor
Based on information from California Regional Multiple Listing Service, Inc. as of Aug 26, 2025. This information is for your personal, non-commercial use and may not be used for any purpose other than to identify prospective properties you may be interested in purchasing. Buyers are responsible for verifying the accuracy of all information and should investigate the data themselves or retain appropriate professionals. Information from sources other than the Listing Agent may have been included in the MLS data. Unless otherwise specified in writing, Broker/Agent has not and will not verify any information obtained from other sources. The Broker/Agent providing the information contained herein may or may not have been the Listing and/or Selling Agent.
Display of MLS data is usually deemed reliable but is NOT guaranteed accurate.
Datafeed Last updated on August 26, 2025 @ 12:00 am
©2006-2025 brokerIDXsites.com - https://brokerIDXsites.com


