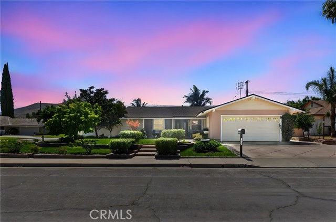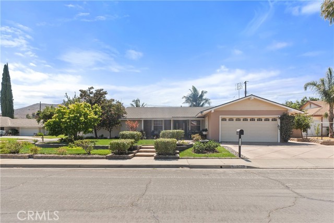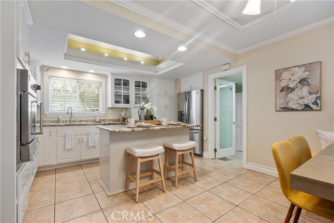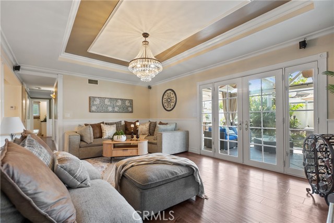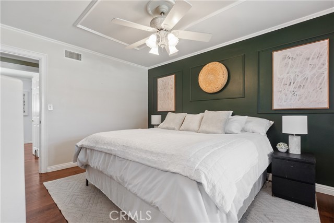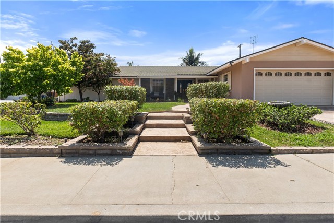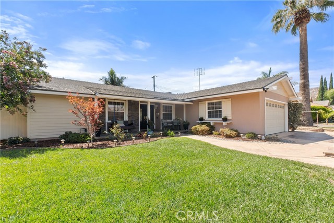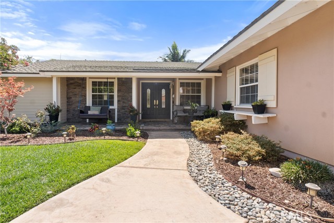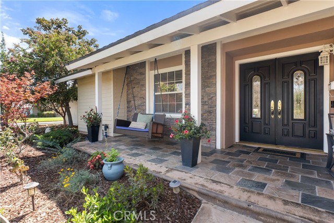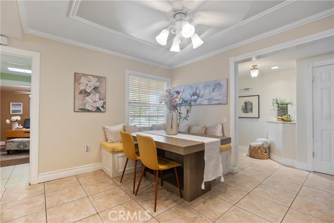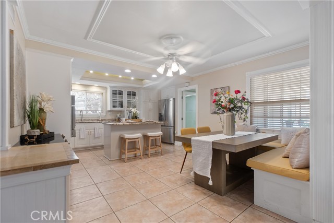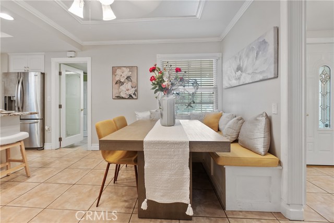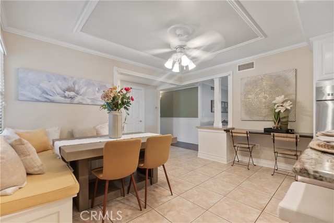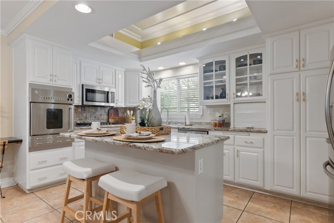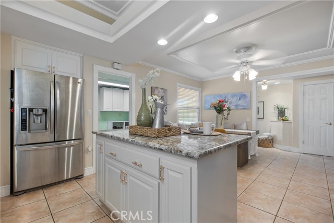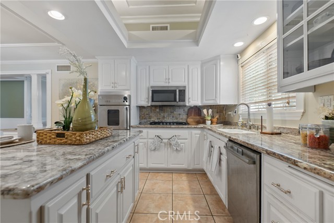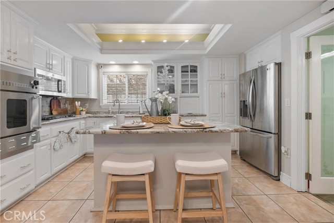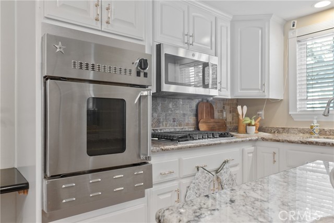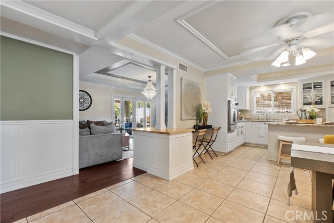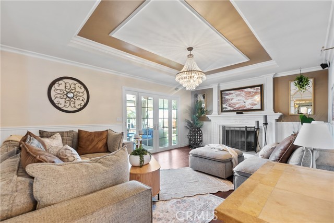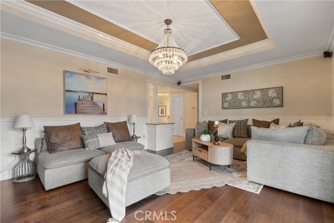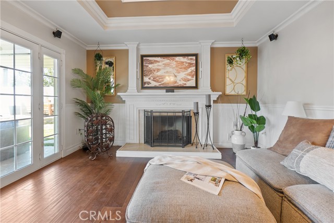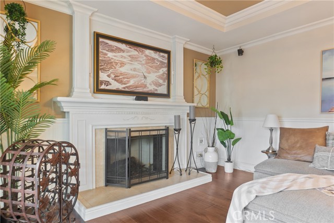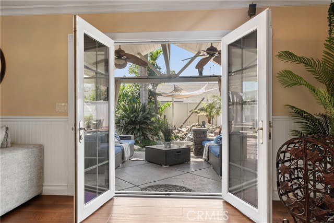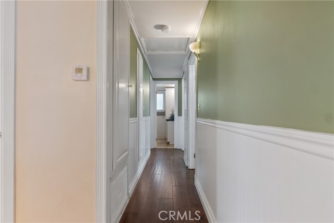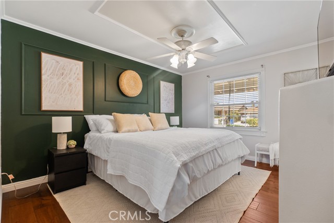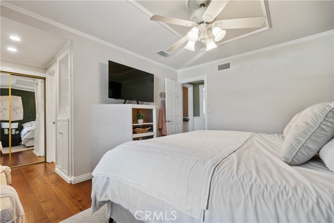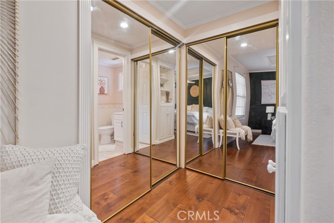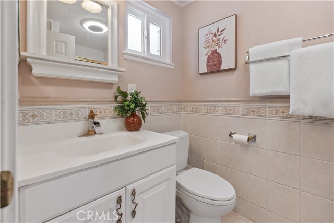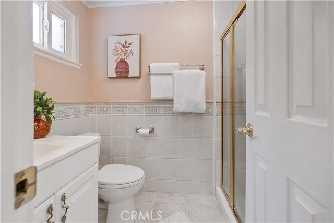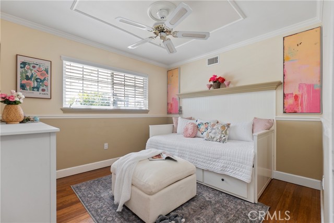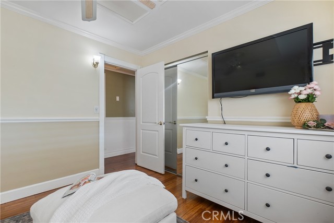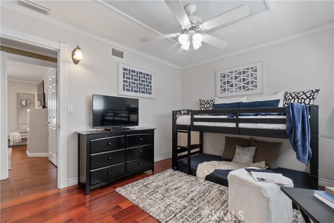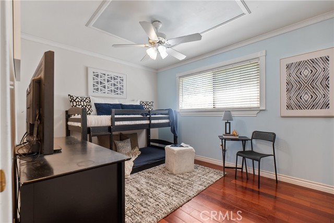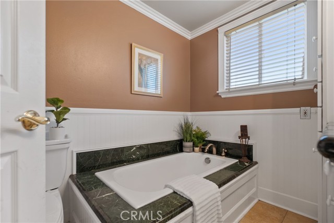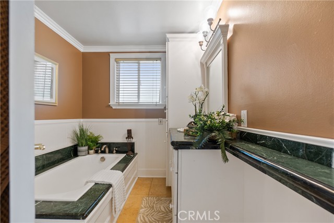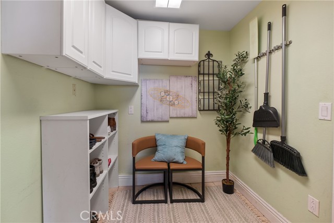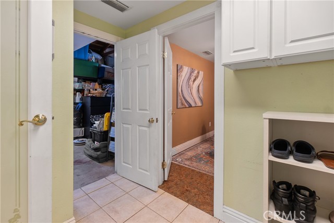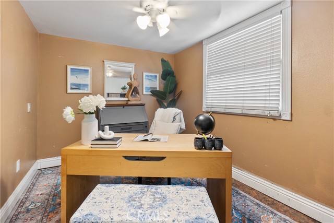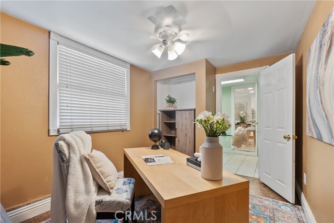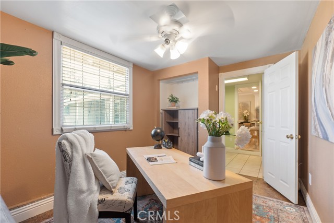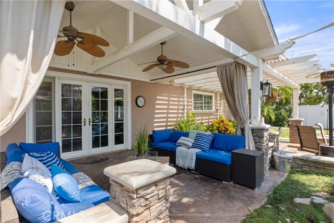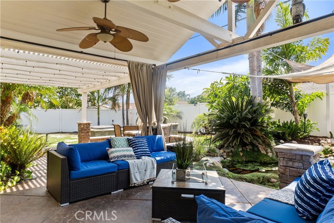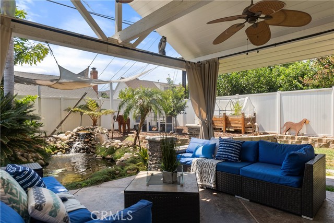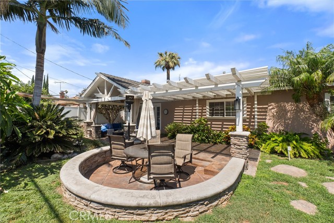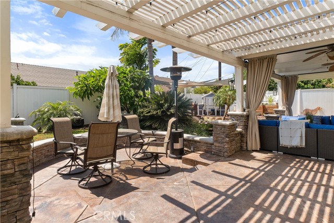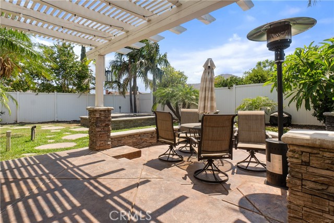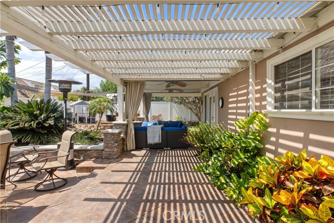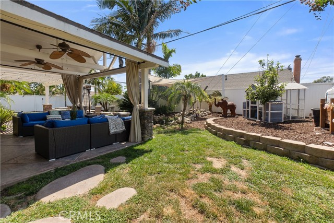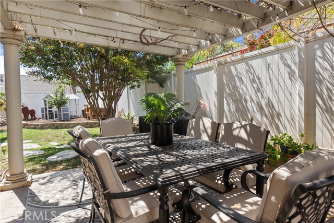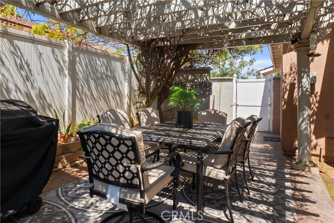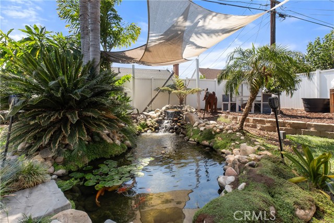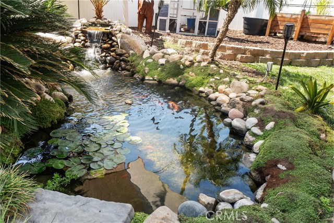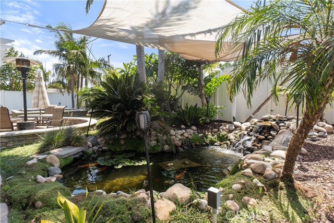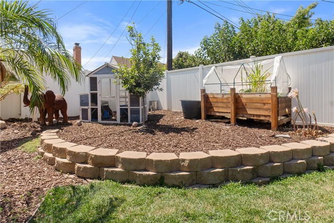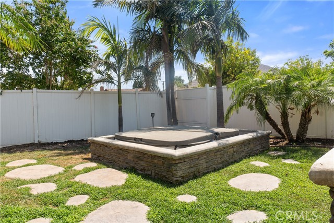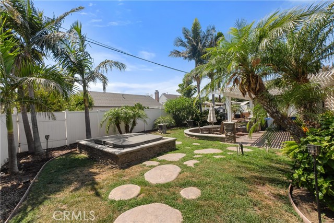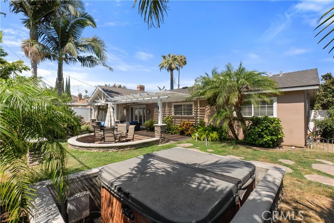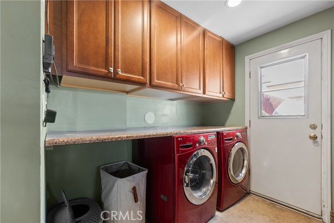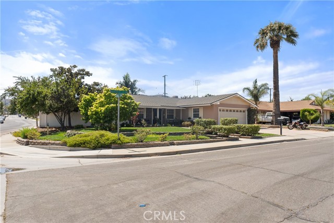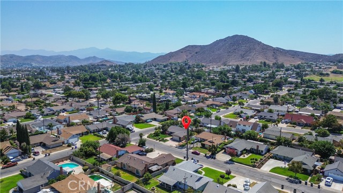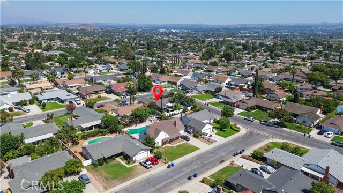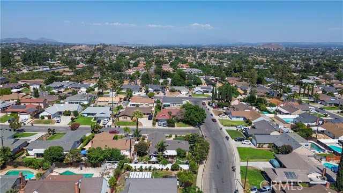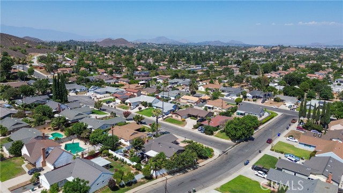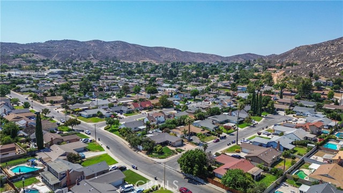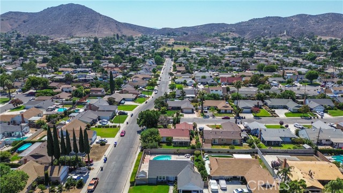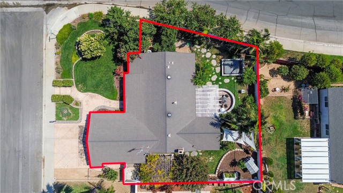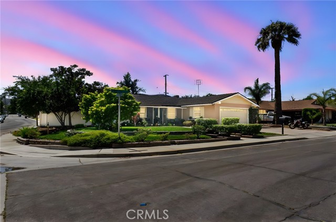Contact Kim Barron
Schedule A Showing
Request more information
- Home
- Property Search
- Search results
- 5220 Marengo Court, Riverside, CA 92505
- MLS#: OC25176129 ( Single Family Residence )
- Street Address: 5220 Marengo Court
- Viewed: 2
- Price: $650,000
- Price sqft: $474
- Waterfront: Yes
- Wateraccess: Yes
- Year Built: 1962
- Bldg sqft: 1370
- Bedrooms: 3
- Total Baths: 2
- Full Baths: 2
- Garage / Parking Spaces: 5
- Days On Market: 52
- Additional Information
- County: RIVERSIDE
- City: Riverside
- Zipcode: 92505
- District: Alvord Unified
- Provided by: Real Broker
- Contact: Tiffany Tiffany

- DMCA Notice
-
DescriptionBeautifully upgraded 3 bedroom, 2 bath single story home situated on an oversized corner lot in a quiet cul de sac. This thoughtfully designed residence offers striking curb appeal with stamped concrete, stacked stone accents, mature landscaping, and a custom double door entry. Inside, the home features elegant custom molding throughout and a spacious living room with a decorative fireplace and French doors leading to the backyard. The dining area includes built in bench seating and offers flexibility as a casual dining space or work nook. The kitchen is tastefully remodeled with white cabinetry, stone countertops, stainless steel appliances, and modern lighting. The converted second garage now serves as a generous walk in pantry and bonus room, ideal for a home office or optional fourth bedroom. Two secondary bedrooms are filled with natural light and detailed trim work. The primary bedroom includes dual closets and an en suite bathroom with a walk in tiled shower. The hall bathroom offers a sunken soaking tub and stylish vanity. The backyard is a private retreat featuring an above ground spa, a tranquil koi pond with a waterfall, and a brand new chicken coop perfect for enjoying fresh eggs while keeping costs down. There is still ample room to garden, along with a peaked patio for shaded entertaining and a sunken seating area. The fully landscaped yard also includes mature fruit trees and additional green space. Additional highlights include low taxes, no HOA, and close proximity to La Sierra University, shopping, and dining. Property may qualify for a $20,000 grant toward down payment, closing costs, or interest rate buydown.
Property Location and Similar Properties
All
Similar
Features
Accessibility Features
- Grab Bars In Bathroom(s)
Appliances
- Built-In Range
- Dishwasher
- Disposal
- Gas Oven
- Gas Range
- Ice Maker
- Refrigerator
Assessments
- None
Association Fee
- 0.00
Commoninterest
- None
Common Walls
- No Common Walls
Construction Materials
- Concrete
- Drywall Walls
- Stucco
Cooling
- Central Air
Country
- US
Days On Market
- 19
Eating Area
- Breakfast Counter / Bar
- Breakfast Nook
- In Kitchen
Exclusions
- All Staged Items
Fencing
- Good Condition
- Vinyl
Fireplace Features
- Family Room
- Gas
Flooring
- Laminate
- Tile
Foundation Details
- Slab
Garage Spaces
- 2.00
Heating
- Central
Inclusions
- All Appliances
- Koi Fish
- Chicken Coop
Interior Features
- Ceiling Fan(s)
- Crown Molding
- Open Floorplan
- Pantry
- Recessed Lighting
- Storage
Laundry Features
- Dryer Included
- In Garage
- Washer Included
Levels
- One
Living Area Source
- Assessor
Lockboxtype
- Supra
Lot Features
- Corner Lot
- Cul-De-Sac
- Front Yard
- Garden
- Landscaped
- Park Nearby
- Sprinkler System
Parcel Number
- 141060025
Parking Features
- Direct Garage Access
- Garage Faces Front
- Garage - Two Door
- Garage Door Opener
Patio And Porch Features
- Covered
- Lanai
- Patio Open
- Front Porch
- Rear Porch
Pool Features
- None
Postalcodeplus4
- 2552
Property Type
- Single Family Residence
Property Condition
- Repairs Cosmetic
- Updated/Remodeled
Road Surface Type
- Paved
Roof
- Shingle
School District
- Alvord Unified
Security Features
- Carbon Monoxide Detector(s)
- Smoke Detector(s)
Sewer
- Public Sewer
Spa Features
- Private
- In Ground
Uncovered Spaces
- 3.00
Utilities
- Cable Connected
- Electricity Connected
- Natural Gas Connected
- Phone Connected
- Sewer Connected
- Water Connected
View
- Mountain(s)
Virtual Tour Url
- https://www.zillow.com/view-imx/cca17323-cb23-4e66-95b1-caff84f8c7bc?wl=true&setAttribution=mls&initialViewType=pano
Water Source
- Public
Window Features
- Blinds
- Double Pane Windows
- Screens
Year Built
- 1962
Year Built Source
- Public Records
Zoning
- R1065
Based on information from California Regional Multiple Listing Service, Inc. as of Sep 17, 2025. This information is for your personal, non-commercial use and may not be used for any purpose other than to identify prospective properties you may be interested in purchasing. Buyers are responsible for verifying the accuracy of all information and should investigate the data themselves or retain appropriate professionals. Information from sources other than the Listing Agent may have been included in the MLS data. Unless otherwise specified in writing, Broker/Agent has not and will not verify any information obtained from other sources. The Broker/Agent providing the information contained herein may or may not have been the Listing and/or Selling Agent.
Display of MLS data is usually deemed reliable but is NOT guaranteed accurate.
Datafeed Last updated on September 17, 2025 @ 12:00 am
©2006-2025 brokerIDXsites.com - https://brokerIDXsites.com


