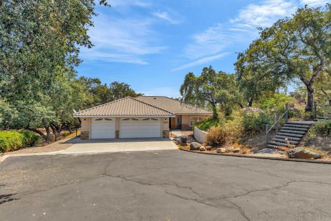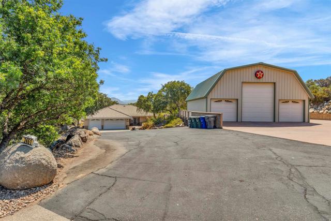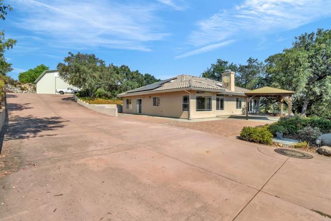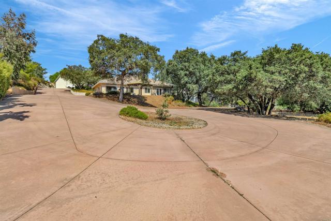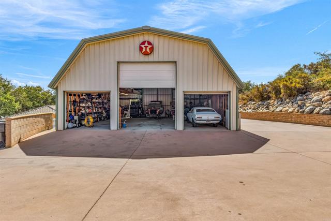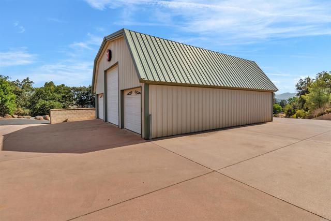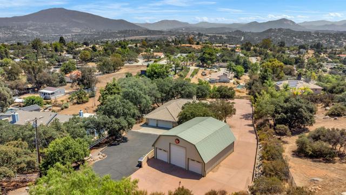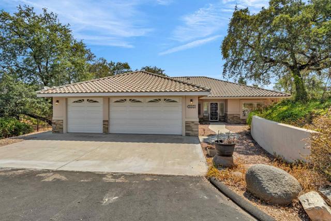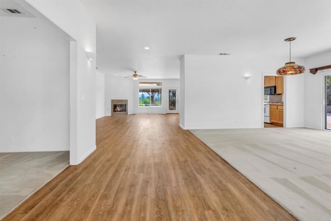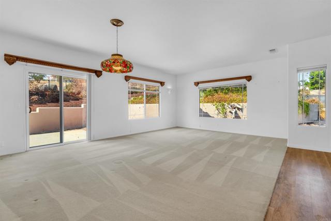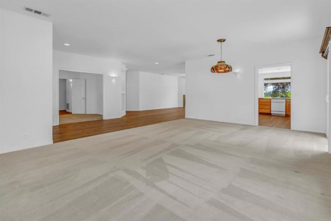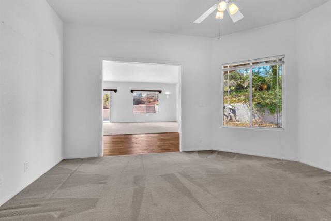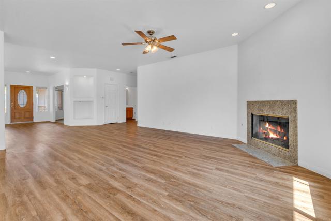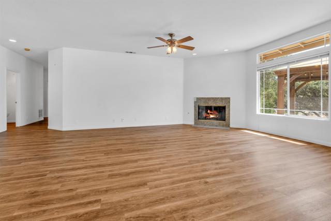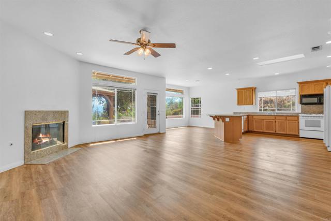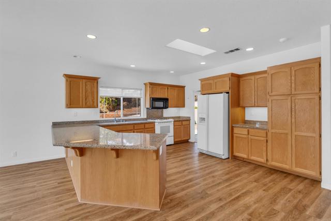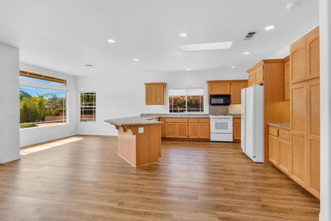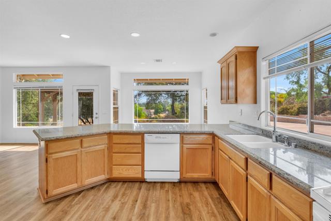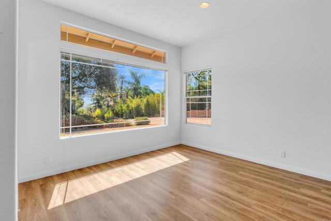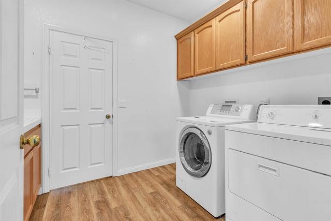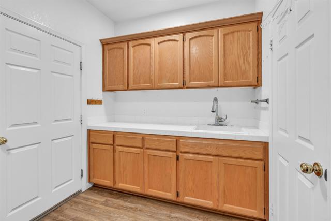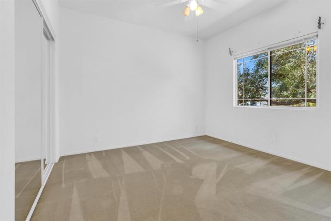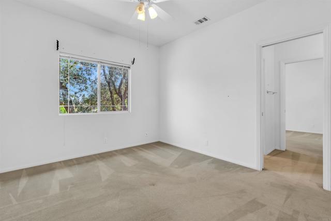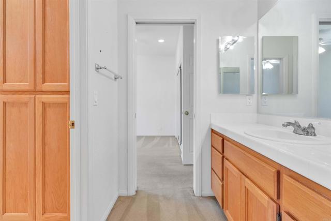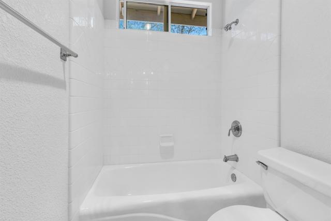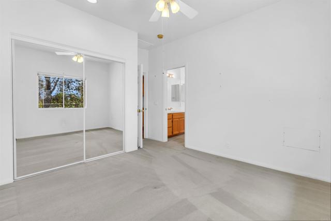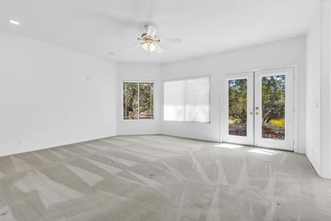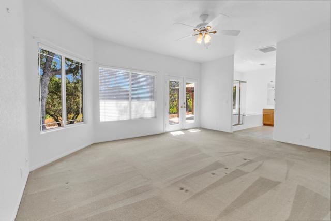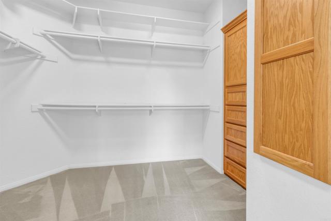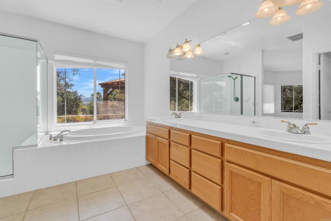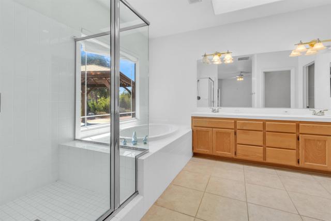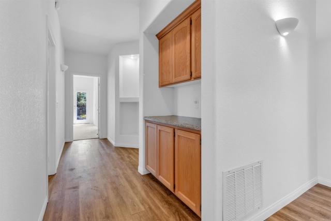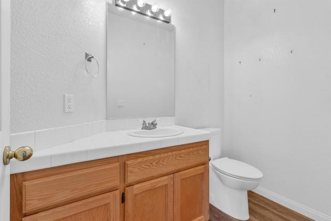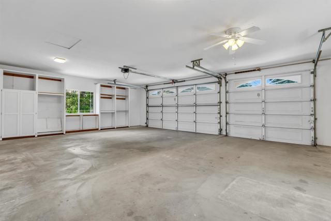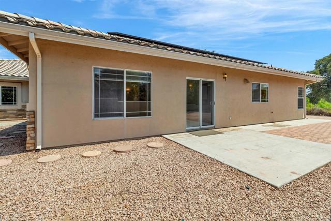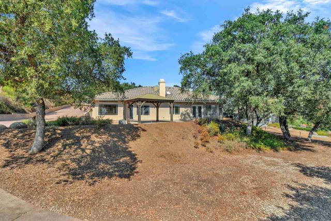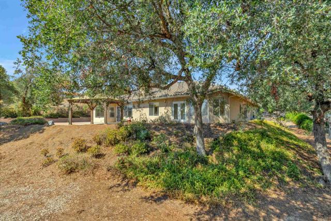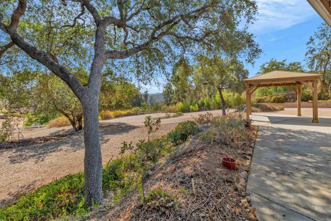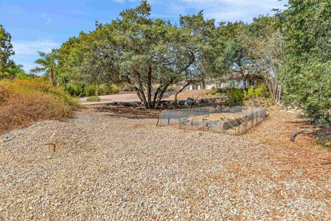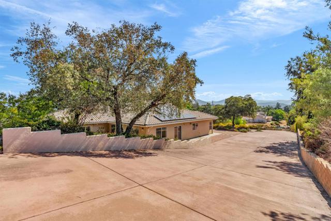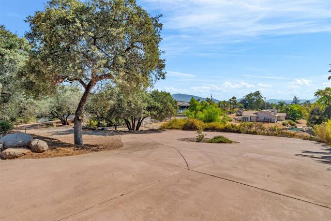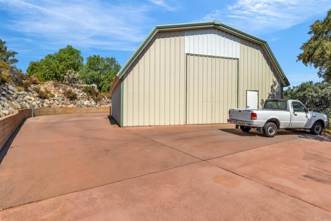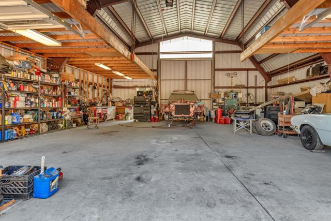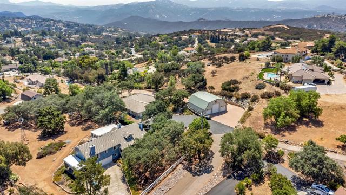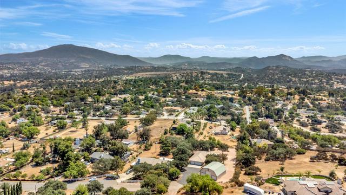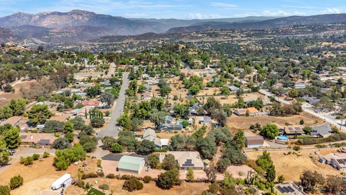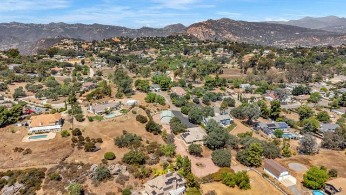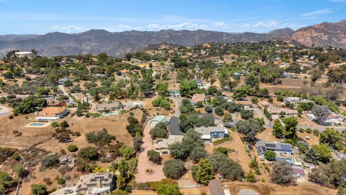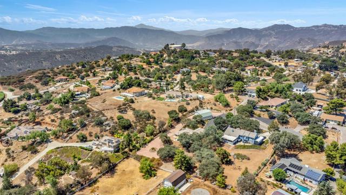Contact Kim Barron
Schedule A Showing
Request more information
- Home
- Property Search
- Search results
- 2461 Denova Drive, Alpine, CA 91901
- MLS#: PTP2506234 ( Single Family Residence )
- Street Address: 2461 Denova Drive
- Viewed: 1
- Price: $1,199,000
- Price sqft: $446
- Waterfront: No
- Year Built: 1999
- Bldg sqft: 2690
- Bedrooms: 3
- Total Baths: 3
- Full Baths: 2
- 1/2 Baths: 1
- Garage / Parking Spaces: 33
- Days On Market: 3
- Acreage: 1.09 acres
- Additional Information
- County: SAN DIEGO
- City: Alpine
- Zipcode: 91901
- District: Alpine Union
- Provided by: Berkshire Hathaway HomeService
- Contact: Carri Carri

- DMCA Notice
-
DescriptionSpacious, SINGLE STORY ranch style home in a secluded CUL DE SAC offers countryside VIEWS and an impressive detached RV STORAGE GARAGE or WORKSHOP in addition to an attached 2 car garage. The paved long roundabout driveway ensures easy maneuvering for large vehicles like a Class A motorhome or fifth wheel trailer. Besides ample PARKING, this home enjoys natural light and high ceilings throughout. The layout includes a large living room, a den that could be a 4th bedroom, and an open family room with a fireplace. The kitchen is a chef's delight equipped with beautiful granite countertops and woodgrain vinyl floors. Luxurious primary suite is a private retreat with a separate tub and shower, dual sinks, and a walk in closet. Down the hall there's an indoor laundry room with deep utility sink. The property is thoughtfully designed for outdoor living with ample space for a horse coral, garden, pool, or possibly a guest house or ADU. This custom home is a true gem, combining privacy, functionality, and stunning views.
Property Location and Similar Properties
All
Similar
Features
Appliances
- Dishwasher
- Disposal
- Microwave
- Propane Cooktop
- Refrigerator
- Water Heater
- Water Softener
Architectural Style
- Custom Built
- Ranch
Assessments
- None
Association Fee
- 0.00
Builder Name
- Custom
Common Walls
- No Common Walls
Cooling
- Central Air
Eating Area
- Area
- Breakfast Counter / Bar
- Family Kitchen
- In Living Room
Electric
- 220 Volts in Workshop
Fencing
- Good Condition
Fireplace Features
- Family Room
- Gas
Flooring
- Carpet
- Tile
- Vinyl
Foundation Details
- Concrete Perimeter
Garage Spaces
- 3.00
Green Energy Generation
- Solar
Heating
- Forced Air
Interior Features
- Ceiling Fan(s)
- Granite Counters
- High Ceilings
- Open Floorplan
Laundry Features
- Dryer Included
- Individual Room
- Washer Included
Levels
- One
Living Area Source
- Assessor
Lockboxtype
- Call Listing Office
- See Remarks
Lot Dimensions Source
- Assessor
Lot Features
- 0-1 Unit/Acre
- Back Yard
- Cul-De-Sac
- Garden
- Gentle Sloping
- Horse Property
- Horse Property Unimproved
- Landscaped
- Lot Over 40000 Sqft
- Paved
- Secluded
- Yard
Other Structures
- Outbuilding
- Workshop
- Storage
Parcel Number
- 4043500800
Parking Features
- Boat
- Circular Driveway
- Direct Garage Access
- Driveway
- Asphalt
- Driveway - Combination
- Concrete
- Garage
- Garage Faces Front
- Garage - Two Door
- Garage Door Opener
- Off Site
- Other
- Private
- Pull-through
- RV Access/Parking
- RV Garage
- See Remarks
- Structure
- Workshop in Garage
Patio And Porch Features
- Cabana
- Concrete
- Patio Open
Pool Features
- None
Property Type
- Single Family Residence
Property Condition
- Additions/Alterations
- Updated/Remodeled
Road Surface Type
- Paved
Roof
- Tile
Rvparkingdimensions
- multiple areas suited for RV parking
School District
- Alpine Union
Spa Features
- None
Uncovered Spaces
- 30.00
Utilities
- Propane
- Electricity Connected
View
- Hills
- Mountain(s)
- Neighborhood
- Trees/Woods
- Valley
Virtual Tour Url
- https://www.propertypanorama.com/instaview/crmls/PTP2506234
Window Features
- Double Pane Windows
Year Built
- 1999
Year Built Source
- Assessor
Zoning
- R1
Based on information from California Regional Multiple Listing Service, Inc. as of Aug 18, 2025. This information is for your personal, non-commercial use and may not be used for any purpose other than to identify prospective properties you may be interested in purchasing. Buyers are responsible for verifying the accuracy of all information and should investigate the data themselves or retain appropriate professionals. Information from sources other than the Listing Agent may have been included in the MLS data. Unless otherwise specified in writing, Broker/Agent has not and will not verify any information obtained from other sources. The Broker/Agent providing the information contained herein may or may not have been the Listing and/or Selling Agent.
Display of MLS data is usually deemed reliable but is NOT guaranteed accurate.
Datafeed Last updated on August 18, 2025 @ 12:00 am
©2006-2025 brokerIDXsites.com - https://brokerIDXsites.com


