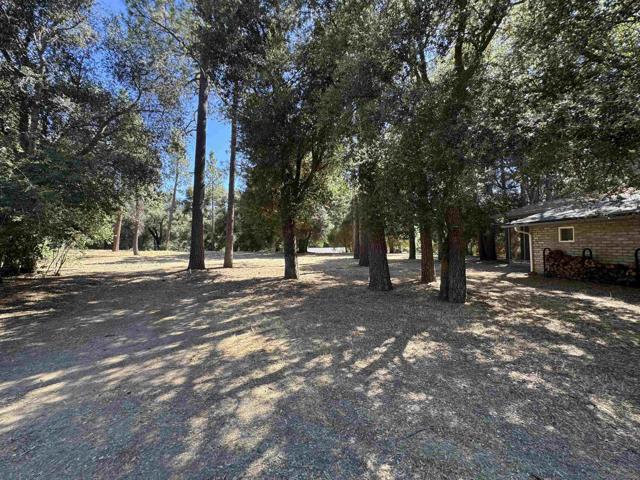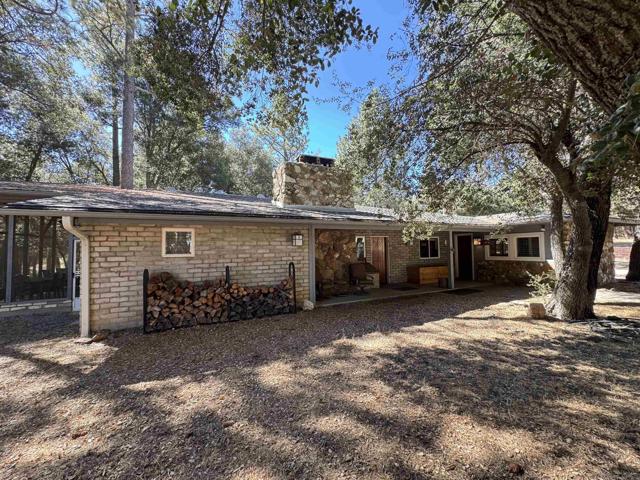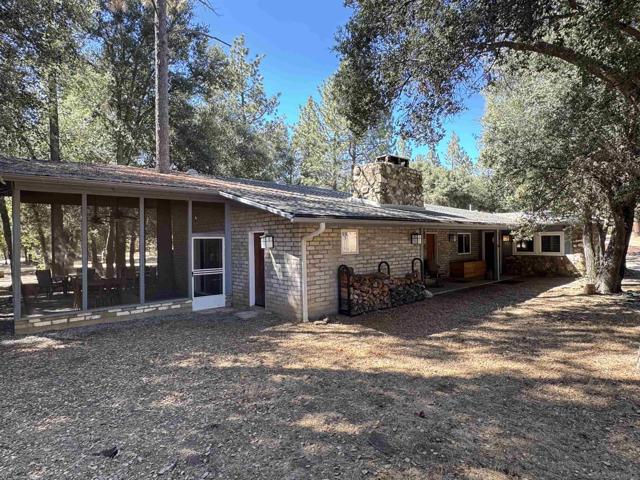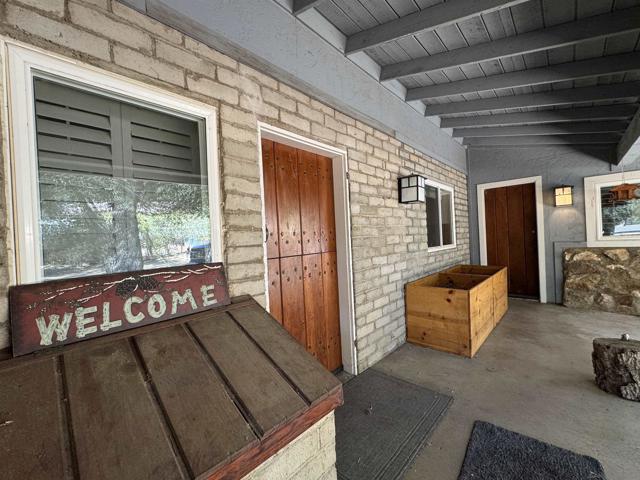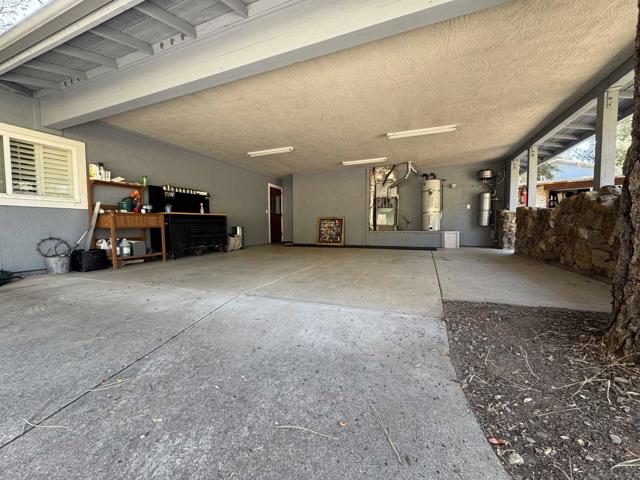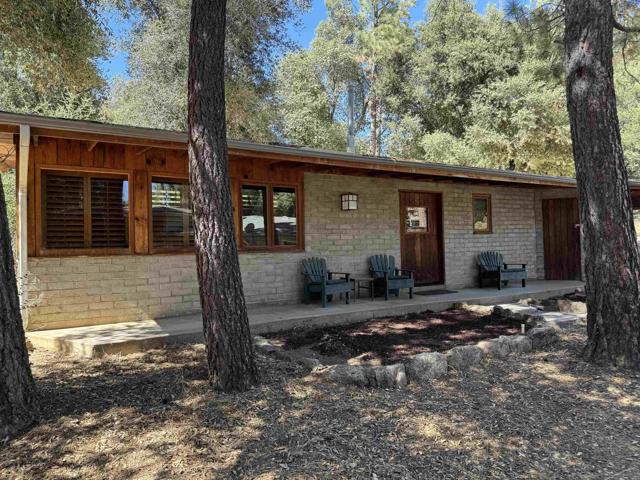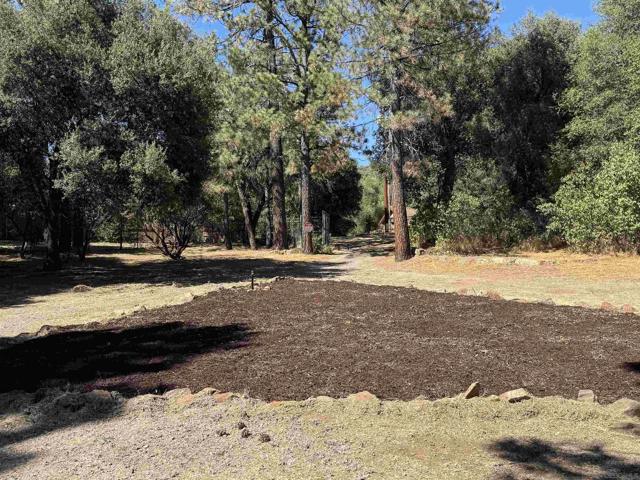Contact Kim Barron
Schedule A Showing
Request more information
- Home
- Property Search
- Search results
- 28963 Rocky Pass Rd, Pine Valley, CA 91962
- MLS#: 250036365SD ( Single Family Residence )
- Street Address: 28963 Rocky Pass Rd
- Viewed: 20
- Price: $1,140,000
- Price sqft: $510
- Waterfront: No
- Year Built: 1990
- Bldg sqft: 2234
- Bedrooms: 3
- Total Baths: 3
- Full Baths: 3
- Garage / Parking Spaces: 16
- Days On Market: 151
- Acreage: 2.07 acres
- Additional Information
- County: SAN DIEGO
- City: Pine Valley
- Zipcode: 91962
- Subdivision: Pine Valley
- Provided by: Keller Williams Realty
- Contact: Greg Greg

- DMCA Notice
-
DescriptionBeyond the gated entrance, 2.07 acres unfold like a storybookmature oaks and pines framing a whimsical, park like haven. At its heart stands The Lodge, a 2 bed, 2 bath retreat where wood slat ceilings draw your eyes up into the grand living room that also features a majestic rock fireplace. The gourmet kitchen boasts granite counters, Wolf cooktop with griddle, Dacor oven, prep island, and built in desk. A screened in wraparound patio invites laughter and lingering evenings. The primary suite offers a spa like bath with a Kohler jetted tub, stall shower, dual sinks, and walk in closet. A detached 2 car garage with attached guest quarters adds flexibility for family or visitors. Nearby, a separate outbuilding offers a tack room, stable for 2 horses, and covered stall areaawaits your horses, or maybe other possibilities such as a fitness room, art studio, or any other purpose. Paid for solar eases utilities, while a firepit under the stars whispers of stories yet to be told. For those with RV's and toys, there is plenty of space to park! More than a home, this is an opportunity to live, dream, and create. Other wonderful features of this home: Flat useable land; newer roofs (approximately 3 years ago); Forced air heating and cooling; lighted ceiling fans in most rooms; Formal dining area; Oversized sliding glass pocket doors in the Living Room; a Dutch front door with antique hardware; a pantry in the kitchen; access doors to the exterior from the bedrooms; a wrap around screened in porch; a 2 car carport attached to the main house with a detached two car garage that has an aluminum door and opener; gated entrance with a motorized opener; this property is completely fence around this parcel and three others that make up the compound.
Property Location and Similar Properties
All
Similar
Features
Appliances
- Propane Water Heater
- Dishwasher
- Disposal
- Refrigerator
- Convection Oven
- Self Cleaning Oven
- Vented Exhaust Fan
- Counter Top
- Propane Cooking
Construction Materials
- Brick
Cooling
- Central Air
Country
- US
Eating Area
- Area
- Family Kitchen
Fencing
- Chain Link
Fireplace Features
- Living Room
- Wood Burning
Flooring
- Carpet
- Tile
Garage Spaces
- 2.00
Heating
- Propane
- Forced Air
Interior Features
- Open Floorplan
Laundry Features
- Electric Dryer Hookup
- Individual Room
Levels
- One
Living Area Source
- Assessor
Lockboxtype
- None
Other Structures
- Outbuilding
Parcel Number
- 4102202500
Parking Features
- Carport
- Circular Driveway
- Off Street
- Garage Faces Front
- Garage - Single Door
Patio And Porch Features
- Concrete
- Front Porch
- Screened
Pool Features
- None
Property Type
- Single Family Residence
Roof
- Composition
Security Features
- Automatic Gate
- Smoke Detector(s)
Subdivision Name Other
- Pine Valley
Uncovered Spaces
- 14.00
Utilities
- Propane
- Water Connected
View
- Trees/Woods
Views
- 20
Virtual Tour Url
- https://vimeo.com/user48639253/review/1110757304/6f74bfdbea
Water Source
- Public
Year Built
- 1990
Year Built Source
- Seller
Based on information from California Regional Multiple Listing Service, Inc. as of Jan 13, 2026. This information is for your personal, non-commercial use and may not be used for any purpose other than to identify prospective properties you may be interested in purchasing. Buyers are responsible for verifying the accuracy of all information and should investigate the data themselves or retain appropriate professionals. Information from sources other than the Listing Agent may have been included in the MLS data. Unless otherwise specified in writing, Broker/Agent has not and will not verify any information obtained from other sources. The Broker/Agent providing the information contained herein may or may not have been the Listing and/or Selling Agent.
Display of MLS data is usually deemed reliable but is NOT guaranteed accurate.
Datafeed Last updated on January 13, 2026 @ 12:00 am
©2006-2026 brokerIDXsites.com - https://brokerIDXsites.com


