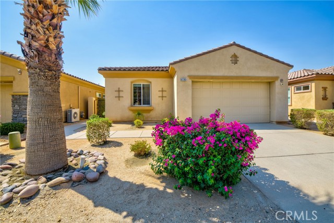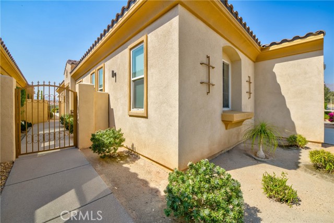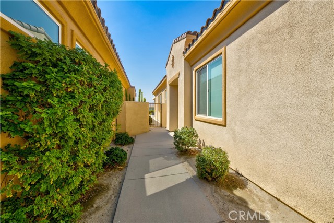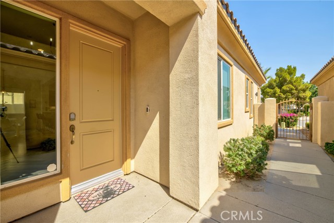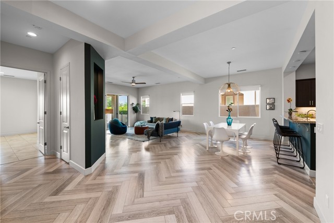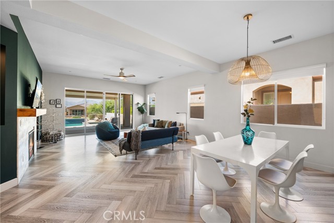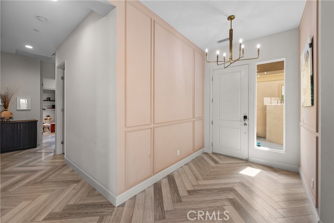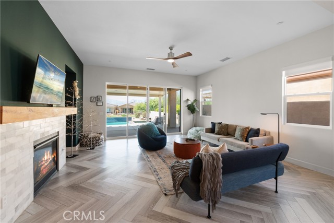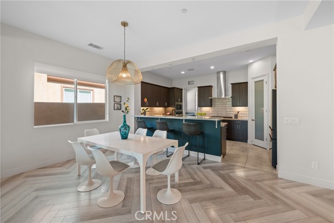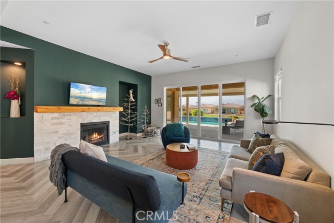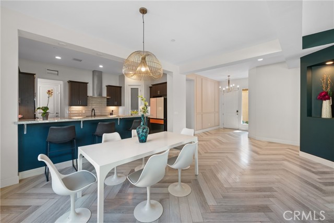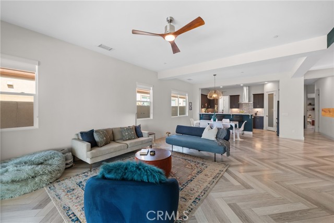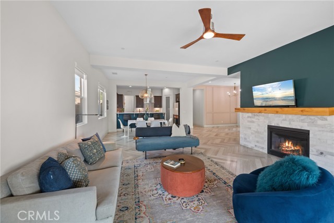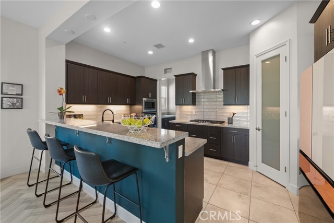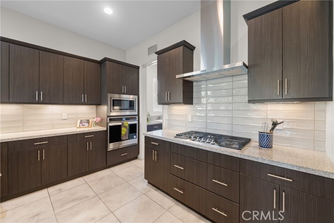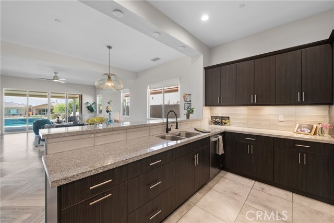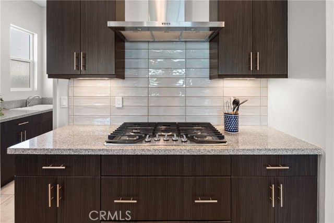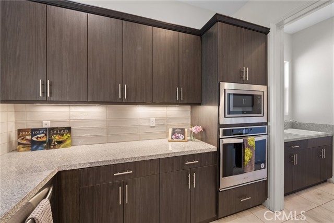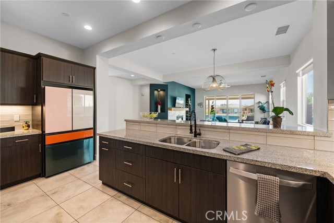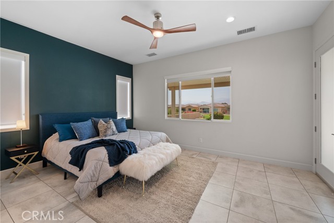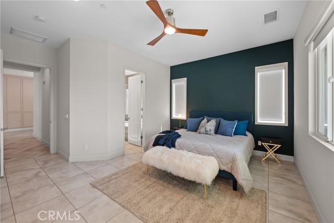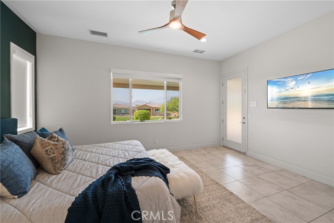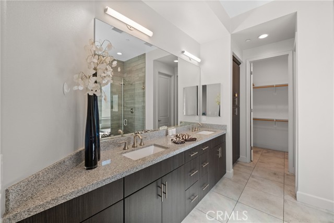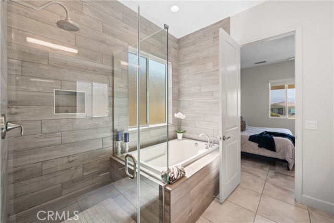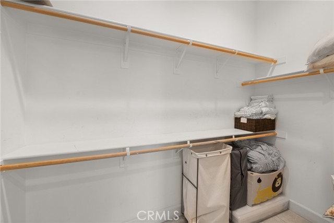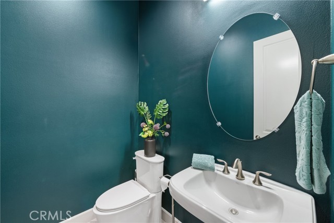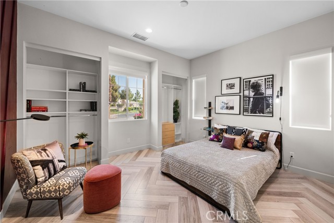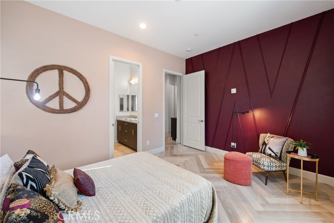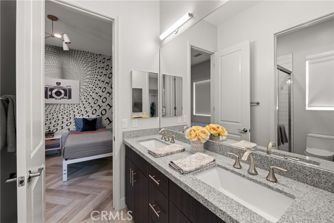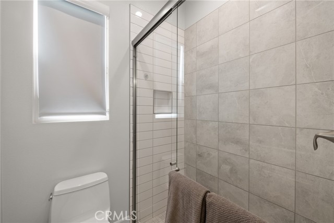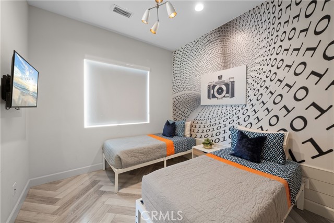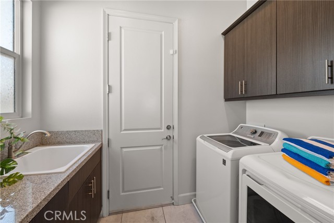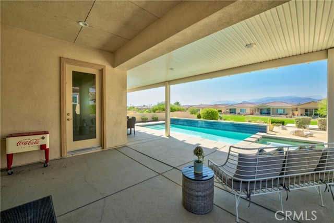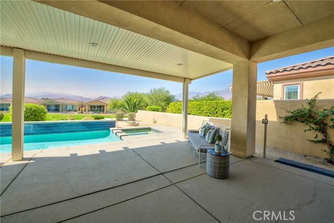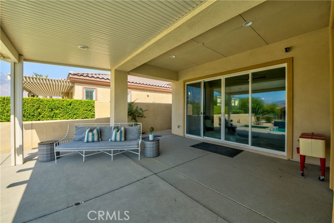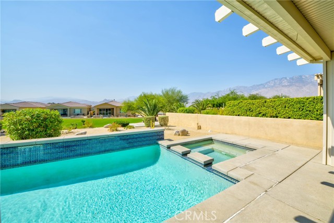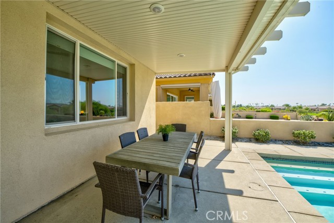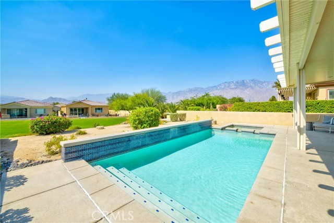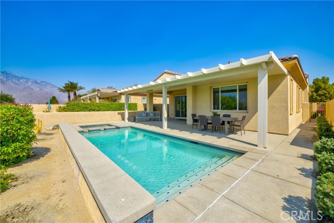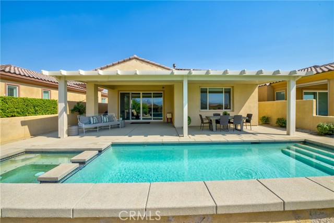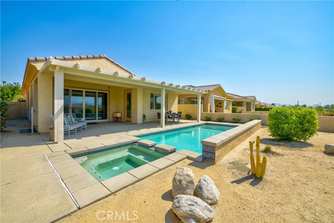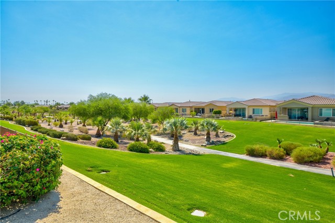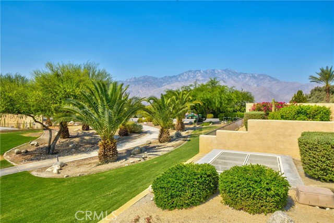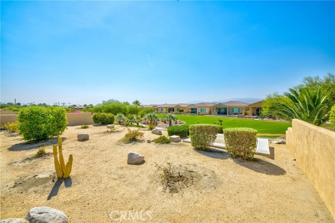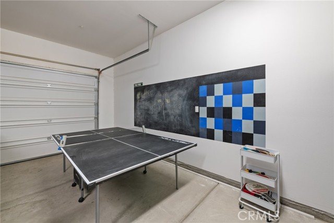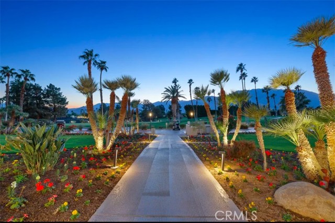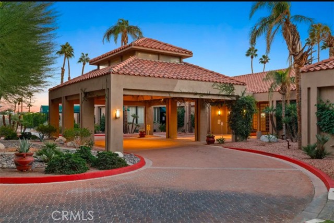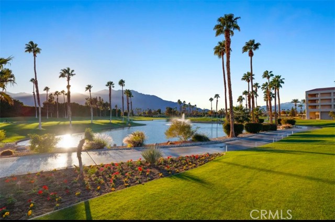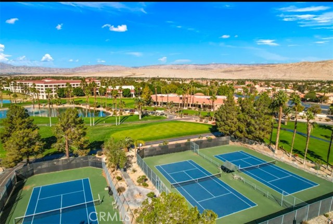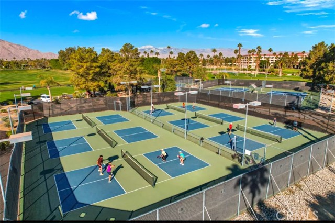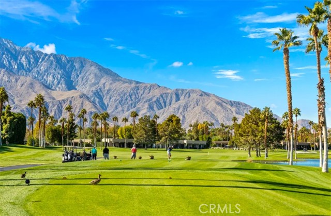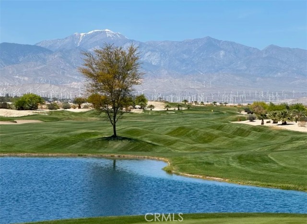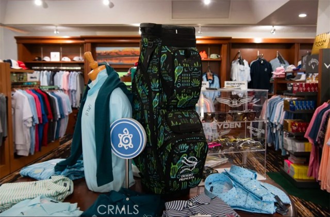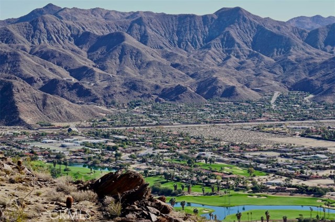Contact Kim Barron
Schedule A Showing
Request more information
- Home
- Property Search
- Search results
- 67263 Chimayo Drive, Cathedral City, CA 92234
Reduced
- MLS#: PW25184373 ( Single Family Residence )
- Street Address: 67263 Chimayo Drive
- Viewed: 3
- Price: $825,000
- Price sqft: $0
- Waterfront: No
- Year Built: 2019
- Bldg sqft: 0
- Days On Market: 69
- Additional Information
- County: RIVERSIDE
- City: Cathedral City
- Zipcode: 92234
- Subdivision: Desert Princess (sfr) (33539)
- Provided by: Keller Williams Realty
- Contact: Kathy Kathy

- DMCA Notice
-
DescriptionA Lucrative Investment Opportunity!! On a rare premium view lot! Come see this modern, desert chic, 3 Bedroom | 2 1/2 Bathroom, Cathedral City retreat that screams sophistication and opportunity! Spacious, light filled interiors with sleek finishes invite relaxation, while three inviting bedrooms and two spa inspired bathrooms, offer comfort and style. Outside, a private oasis with mountain views beckons. perfect for starlit evenings by the private salt water pool and spa. Resort style amenities are available to all Airbnb and VRBO guests: 34 sparkling community pools & spas, 27 hole PGA championship golf, tennis & pickleball courts, a renovated fitness center, spa & wellness center, and a vibrant clubhouse elevate the lifestyle. With a Tesla charger and eco friendly touches, it's turnkey for eco conscious buyers. An investor's dream, this property shines as a high demand Airbnb or VRBO, promising lucrative returns in the heart of Desert Princess Country Club's active, upscale community. Plus, your guests are just blocks away from the buzzing scene in Palm Springs. Prime, profitable, and picture perfect ready for its next savvy owner! Booking rate of 80% up until 4/2025. Please see attached Supplement. #PalmSprings #DesertPrincess #DesertPrincessCountryClub #AirbnbPalmSprings #VRBOPalmSprings
Property Location and Similar Properties
All
Similar
Features
Accessibility Features
- 2+ Access Exits
- No Interior Steps
- Parking
Appliances
- Barbecue
- Built-In Range
- Convection Oven
- Dishwasher
- Electric Oven
- ENERGY STAR Qualified Appliances
- ENERGY STAR Qualified Water Heater
- Freezer
- Disposal
- Gas Cooktop
- Gas Water Heater
- Ice Maker
- Microwave
- Range Hood
- Refrigerator
- Self Cleaning Oven
- Vented Exhaust Fan
- Water Heater
Architectural Style
- Spanish
Assessments
- CFD/Mello-Roos
- Sewer Assessments
Association Amenities
- Pickleball
- Pool
- Spa/Hot Tub
- Sauna
- Fire Pit
- Barbecue
- Outdoor Cooking Area
- Picnic Area
- Playground
- Dog Park
- Golf Course
- Tennis Court(s)
- Sport Court
- Biking Trails
- Hiking Trails
- Pest Control
- Gym/Ex Room
- Clubhouse
- Recreation Room
- Call for Rules
- Management
- Guard
- Security
- Maintenance Front Yard
Association Fee
- 954.00
Association Fee Frequency
- Monthly
Building Area Total
- 1951.00
Commoninterest
- Planned Development
Common Walls
- No Common Walls
Construction Materials
- Stucco
Cooling
- Central Air
Country
- US
Days On Market
- 68
Current Financing
- Conventional
Direction Faces
- North
Electric
- 220 Volts in Garage
- 220 Volts in Laundry
- 220V Other - See Remarks
Elevation
- 328
Entry Location
- Left side
- one step
Exclusions
- Furniture and furnishings are for sale.
Fireplace Features
- Family Room
- Gas
- Gas Starter
- Fire Pit
Foundation Details
- Slab
Garage Spaces
- 2.00
Green Energy Efficient
- Thermostat
Heating
- Central
- Fireplace(s)
- Natural Gas
Insurance Expense
- 1500.00
Interior Features
- Ceiling Fan(s)
- Coffered Ceiling(s)
- Copper Plumbing Full
- Furnished
- High Ceilings
- Home Automation System
- Pantry
- Quartz Counters
- Recessed Lighting
Laundry Features
- Dryer Included
- Gas & Electric Dryer Hookup
- Individual Room
- Inside
- Washer Hookup
- Washer Included
Levels
- One
Lockboxtype
- None
Lot Features
- Desert Back
- Desert Front
- Greenbelt
- Landscaped
- Rocks
- Sprinklers Drip System
- Yard
Netoperatingincome
- 100000.00
Parcel Number
- 675540002
Parking Features
- Built-In Storage
- Direct Garage Access
- Driveway
- Concrete
- Driveway Level
- Garage
- Garage Faces Front
- Garage - Two Door
- Garage Door Opener
- Guest
- Parking Space
- Private
- Public
Pool Features
- Private
- Association
- Community
- Filtered
- In Ground
- Salt Water
- Tile
Postalcodeplus4
- 0901
Property Type
- Single Family Residence
Property Condition
- Updated/Remodeled
Road Frontage Type
- City Street
- Private Road
Road Surface Type
- Paved
Security Features
- 24 Hour Security
- Gated with Attendant
- Automatic Gate
- Carbon Monoxide Detector(s)
- Fire and Smoke Detection System
- Gated Community
- Gated with Guard
- Guarded
- Resident Manager
- Smoke Detector(s)
Sewer
- Public Sewer
Sourcesystemid
- CRM
Sourcesystemkey
- 445244128:CRM
Spa Features
- Private
- Association
- Community
- Heated
- In Ground
- Permits
Subdivision Name Other
- Desert Princess (SFR) (33539)
Tenant Pays
- None
Totalexpenses
- 5000.00
Trash Expense
- 0.00
Uncovered Spaces
- 2.00
Utilities
- Cable Available
- Cable Connected
- Electricity Available
- Electricity Connected
- Natural Gas Available
- Natural Gas Connected
- Phone Available
- Propane
- Sewer Available
- Sewer Connected
- Underground Utilities
- Water Available
- Water Connected
View
- Dunes
- Desert
- Mountain(s)
- Panoramic
- Park/Greenbelt
- Pool
- Rocks
Water Source
- Public
Window Features
- Drapes
- Roller Shields
- Screens
- Solar Screens
Year Built
- 2019
Year Built Source
- Public Records
Zoning
- R1
Based on information from California Regional Multiple Listing Service, Inc. as of Oct 23, 2025. This information is for your personal, non-commercial use and may not be used for any purpose other than to identify prospective properties you may be interested in purchasing. Buyers are responsible for verifying the accuracy of all information and should investigate the data themselves or retain appropriate professionals. Information from sources other than the Listing Agent may have been included in the MLS data. Unless otherwise specified in writing, Broker/Agent has not and will not verify any information obtained from other sources. The Broker/Agent providing the information contained herein may or may not have been the Listing and/or Selling Agent.
Display of MLS data is usually deemed reliable but is NOT guaranteed accurate.
Datafeed Last updated on October 23, 2025 @ 12:00 am
©2006-2025 brokerIDXsites.com - https://brokerIDXsites.com


