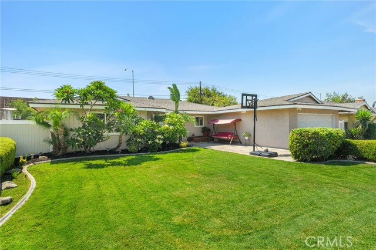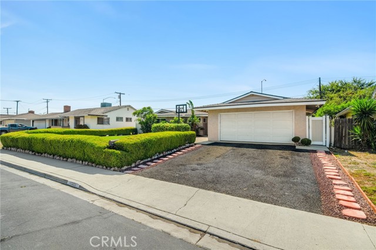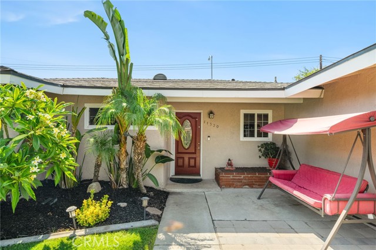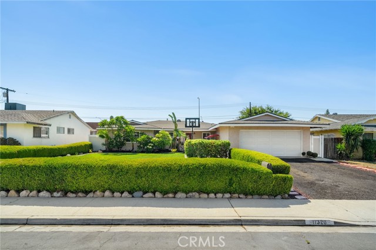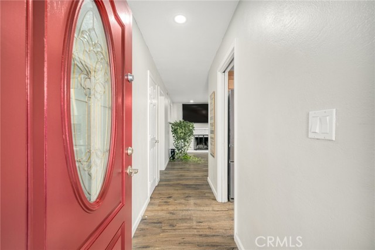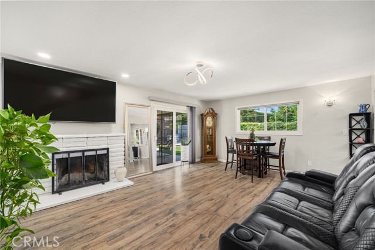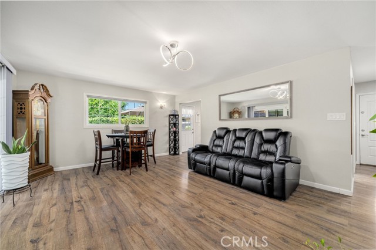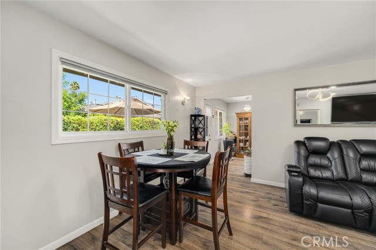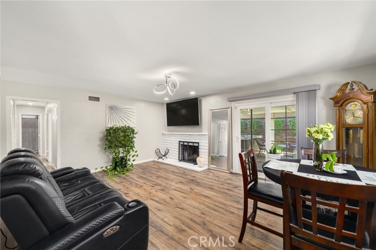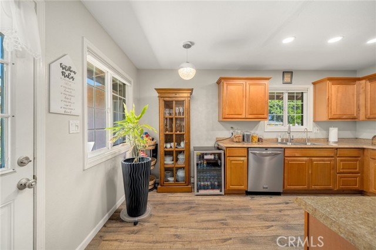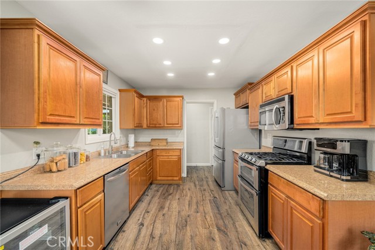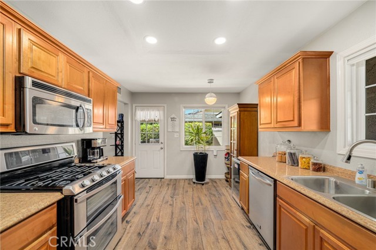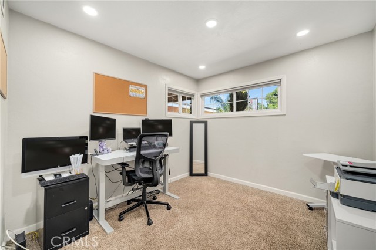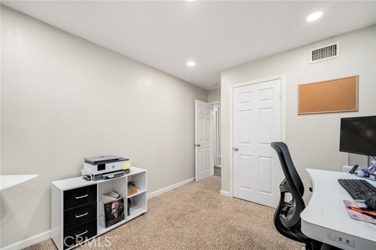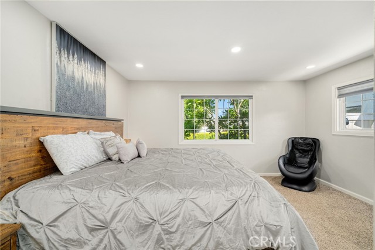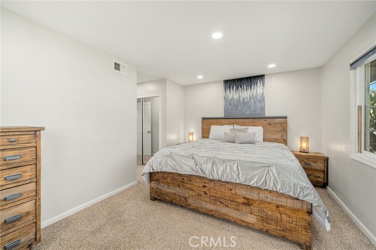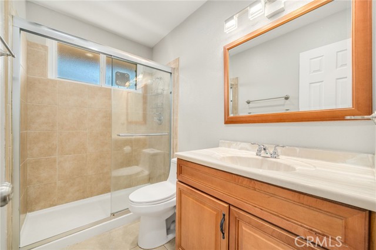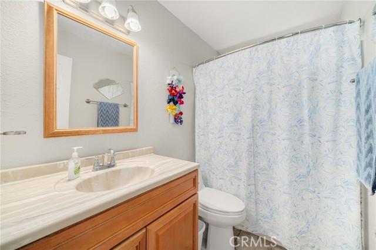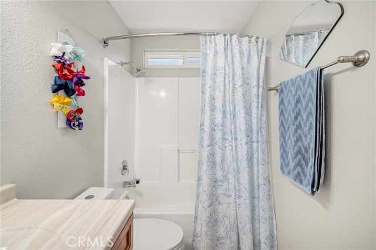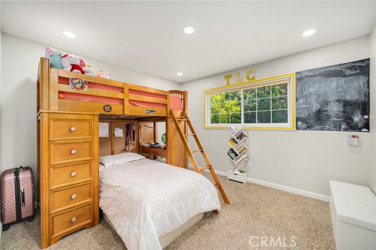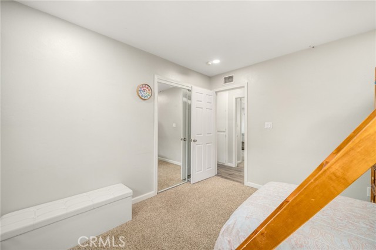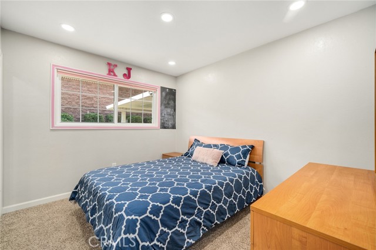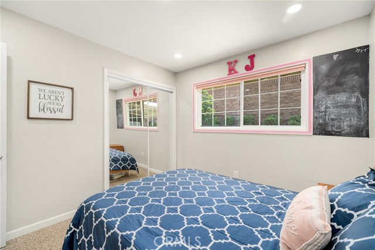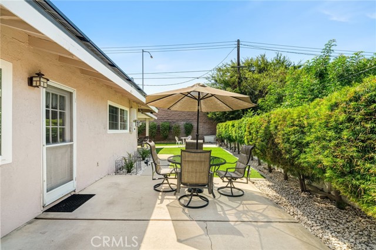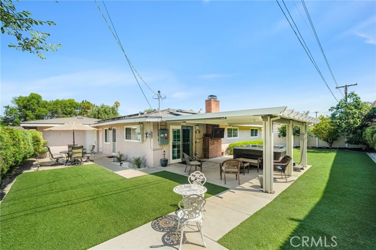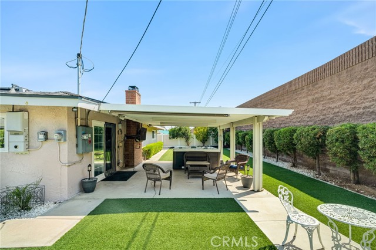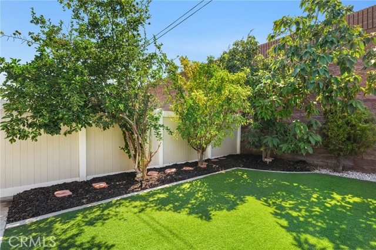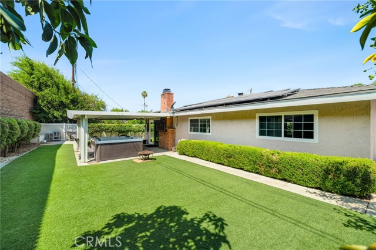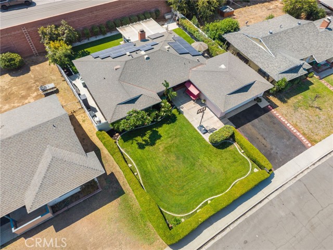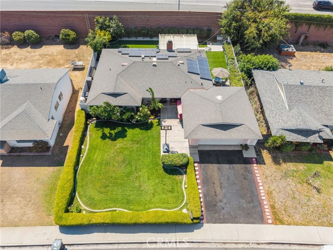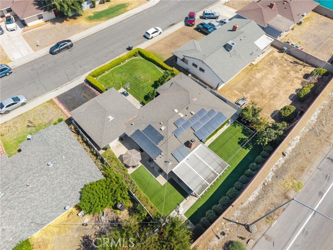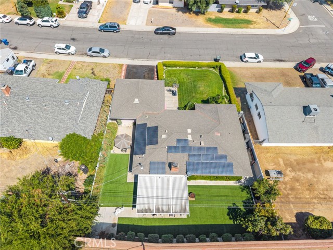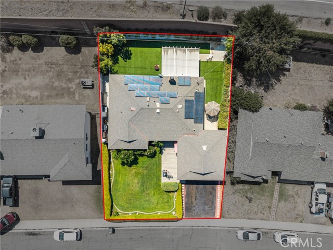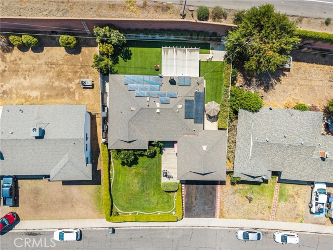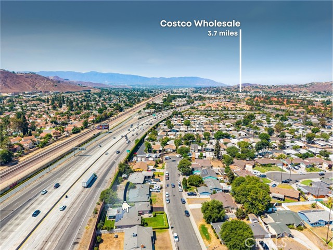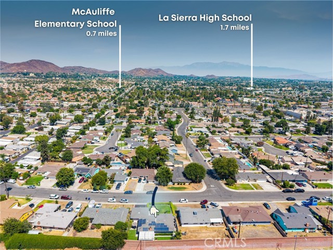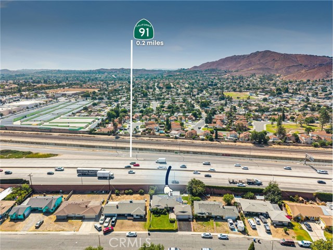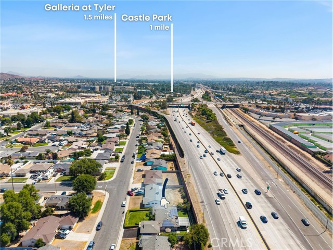Contact Kim Barron
Schedule A Showing
Request more information
- Home
- Property Search
- Search results
- 11320 Town Country Drive, Riverside, CA 92505
- MLS#: PW25183549 ( Single Family Residence )
- Street Address: 11320 Town Country Drive
- Viewed: 1
- Price: $650,000
- Price sqft: $477
- Waterfront: Yes
- Wateraccess: Yes
- Year Built: 1959
- Bldg sqft: 1364
- Bedrooms: 4
- Total Baths: 2
- Full Baths: 2
- Garage / Parking Spaces: 2
- Days On Market: 41
- Additional Information
- County: RIVERSIDE
- City: Riverside
- Zipcode: 92505
- District: Alvord Unified
- Provided by: Cochran Real Estate Professionals Inc
- Contact: Vince Vince

- DMCA Notice
-
DescriptionDiscover this beautifully maintained 4 bedroom, 2 bathroom single story home nestled on a peaceful cul de sac in the desirable Riverside neighborhood. Perfectly designed for comfort and convenience, this residence combines modern upgrades with charming outdoor amenities. The clean interior features a floor plan showcasing vinyl plank floors and contemporary finishes throughout. The kitchen offers stainless steel appliances, granite countertopsideal for family meals and entertaining. The primary suite provides a private retreat with a walk in closet and an en suite bathroom. Additional highlights include a paid off 26 panel solar system and a paid off water softener, significantly reducing utility costs and enhancing energy efficiency. Step outside to your private backyard oasis, featuring artificial turf, fruit trees, a relaxing spa, and a covered patio perfect for outdoor gatherings. The yard is securely enclosed with a 6 foot vinyl fence and equipped with an automatic sprinkler system to keep your landscape lush and vibrant. Additional amenities include a two car garage and ample storage space, all within close proximity to parks, schools, shopping, and major commuter routes. Dont miss the opportunity to own this turnkey Riverside homeschedule your private tour today!
Property Location and Similar Properties
All
Similar
Features
Appliances
- Built-In Range
- Dishwasher
- Gas Water Heater
- Refrigerator
Assessments
- Special Assessments
Association Fee
- 0.00
Commoninterest
- None
Common Walls
- No Common Walls
Cooling
- Central Air
Country
- US
Direction Faces
- North
Eating Area
- In Kitchen
Electric
- Standard
Fencing
- Block
- Excellent Condition
- Masonry
- Privacy
- Vinyl
Fireplace Features
- Living Room
Flooring
- Carpet
- Vinyl
Garage Spaces
- 2.00
Heating
- Central
Inclusions
- Kitchen fridge.
Interior Features
- Unfurnished
Laundry Features
- In Garage
Levels
- One
Living Area Source
- Public Records
Lockboxtype
- Supra
Lockboxversion
- Supra
Lot Features
- Cul-De-Sac
- Front Yard
- Landscaped
- Sprinkler System
- Sprinklers In Front
- Sprinklers In Rear
- Sprinklers Timer
Parcel Number
- 132043002
Parking Features
- Garage
- Garage Faces Front
- Private
Patio And Porch Features
- Covered
- Patio
Pool Features
- None
Property Type
- Single Family Residence
Property Condition
- Turnkey
Road Frontage Type
- City Street
Road Surface Type
- Paved
School District
- Alvord Unified
Sewer
- Public Sewer
Spa Features
- Above Ground
Utilities
- Electricity Connected
- Natural Gas Connected
- Sewer Connected
- Water Connected
View
- None
Virtual Tour Url
- https://youtu.be/C7xIacD8O64
Water Source
- Public
Window Features
- Double Pane Windows
Year Built
- 1959
Year Built Source
- Public Records
Zoning
- R1
Based on information from California Regional Multiple Listing Service, Inc. as of Sep 17, 2025. This information is for your personal, non-commercial use and may not be used for any purpose other than to identify prospective properties you may be interested in purchasing. Buyers are responsible for verifying the accuracy of all information and should investigate the data themselves or retain appropriate professionals. Information from sources other than the Listing Agent may have been included in the MLS data. Unless otherwise specified in writing, Broker/Agent has not and will not verify any information obtained from other sources. The Broker/Agent providing the information contained herein may or may not have been the Listing and/or Selling Agent.
Display of MLS data is usually deemed reliable but is NOT guaranteed accurate.
Datafeed Last updated on September 17, 2025 @ 12:00 am
©2006-2025 brokerIDXsites.com - https://brokerIDXsites.com


