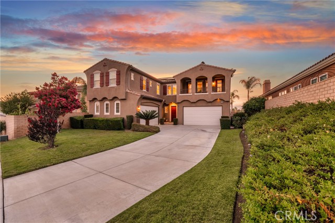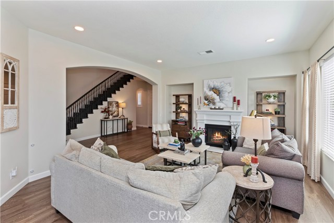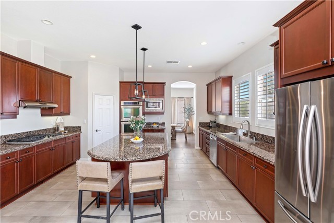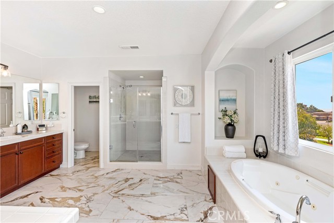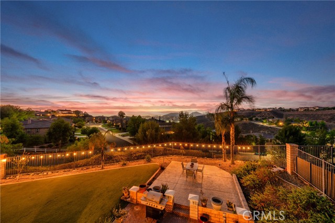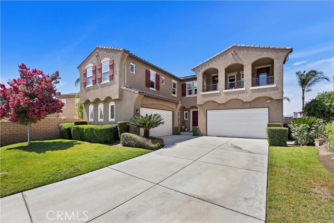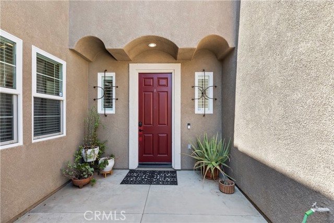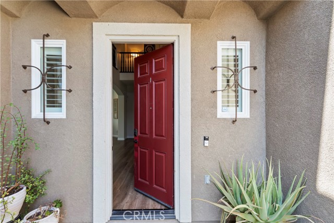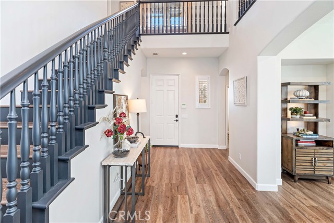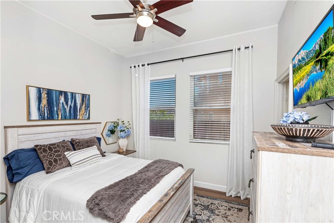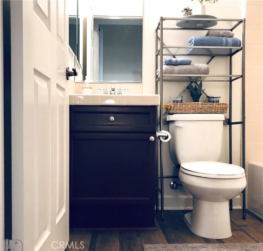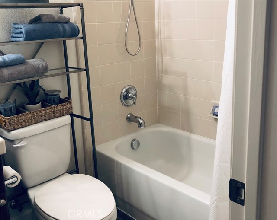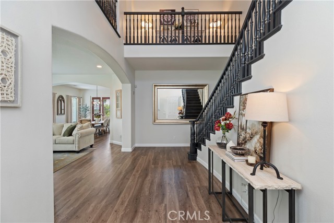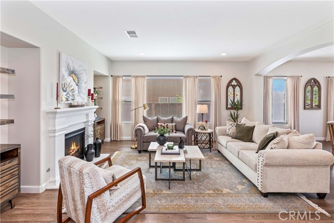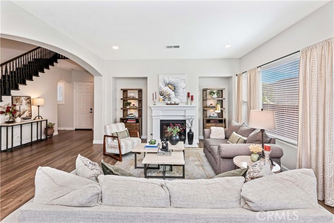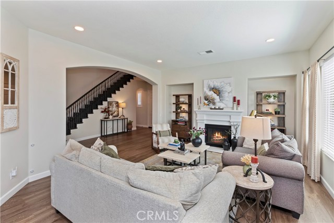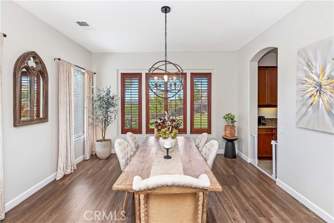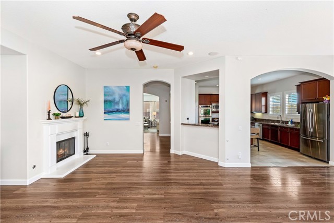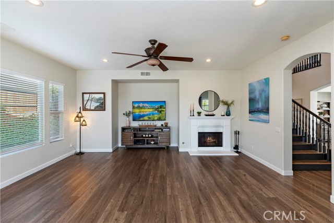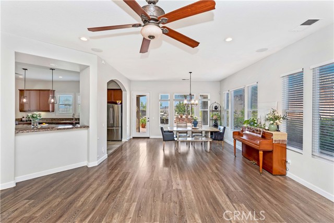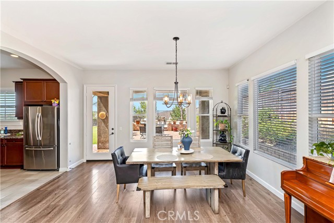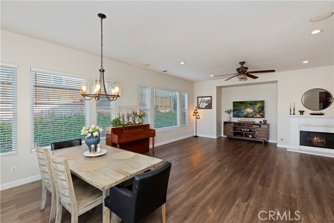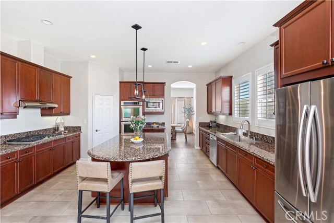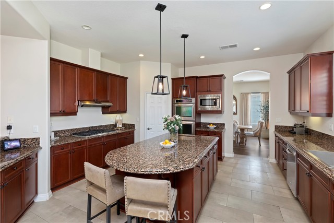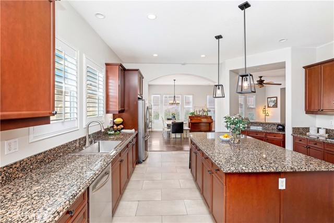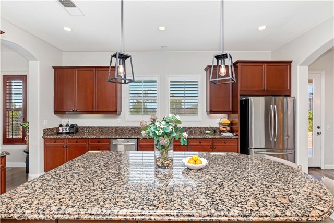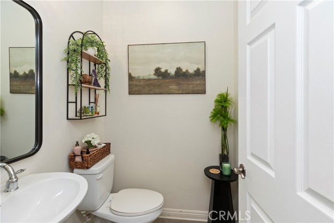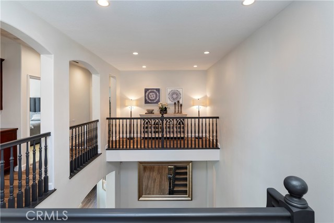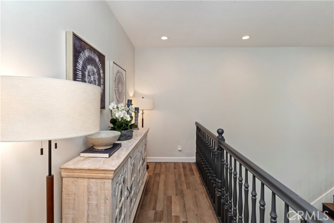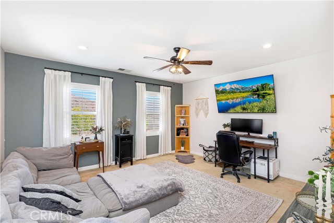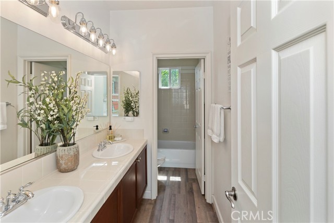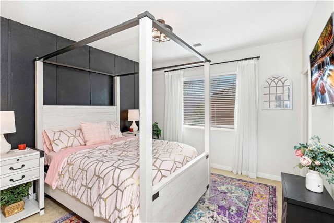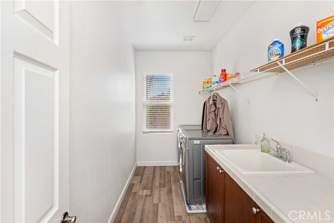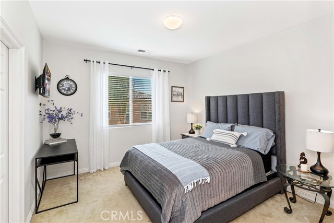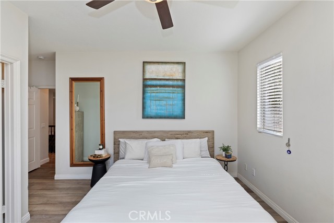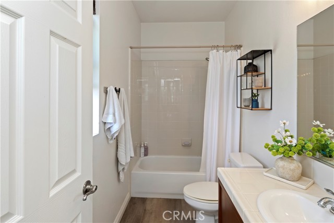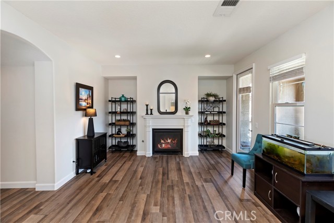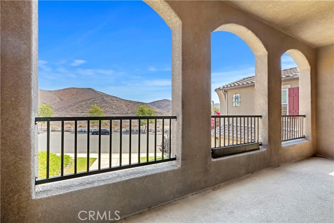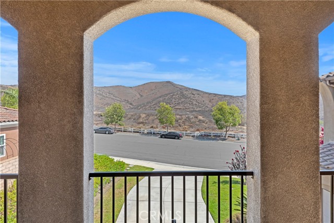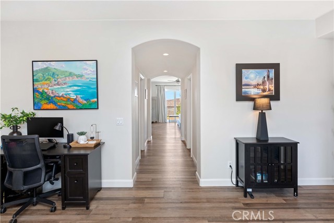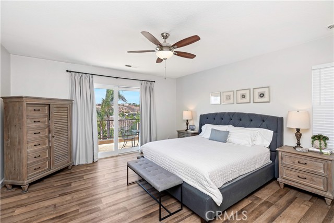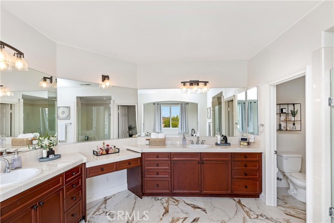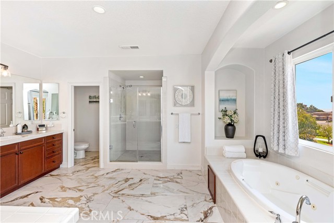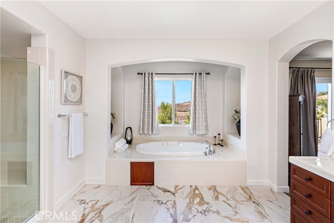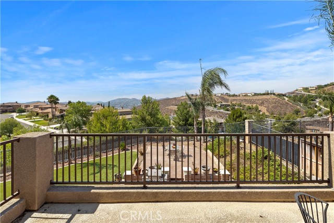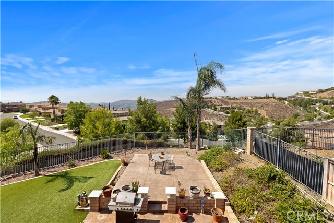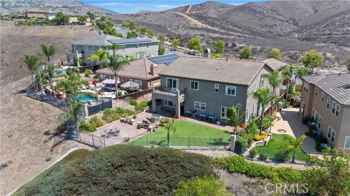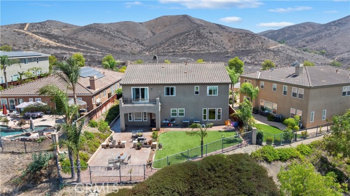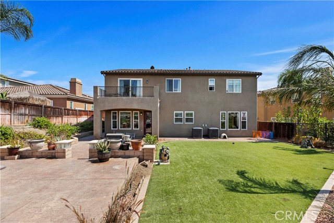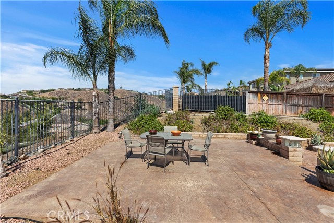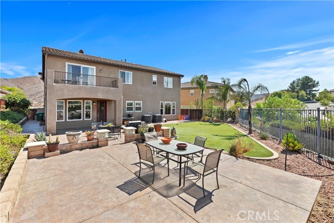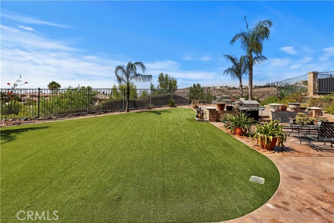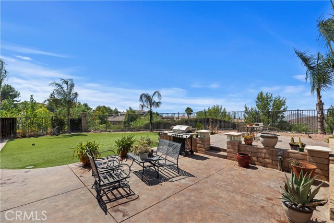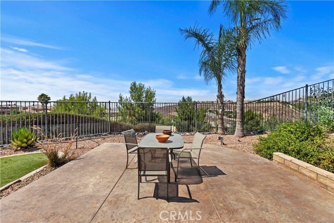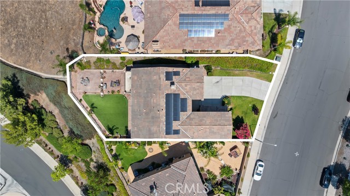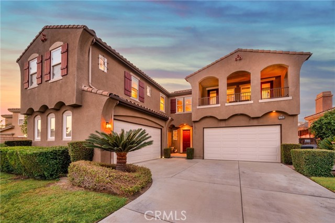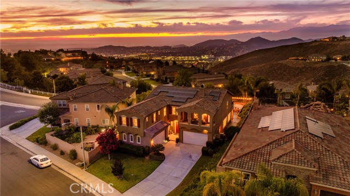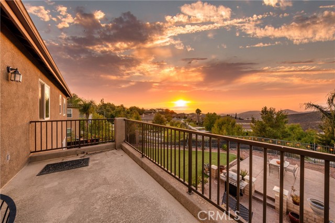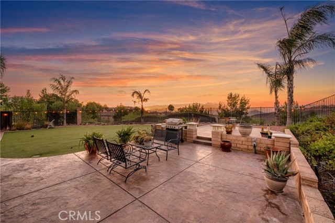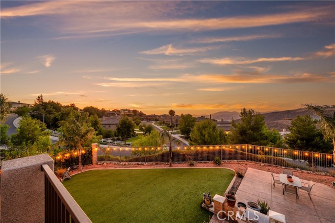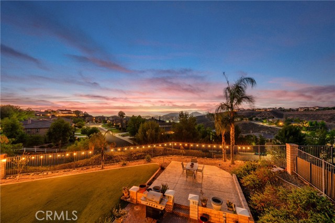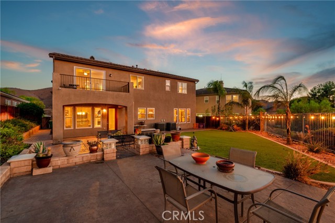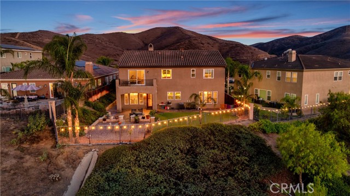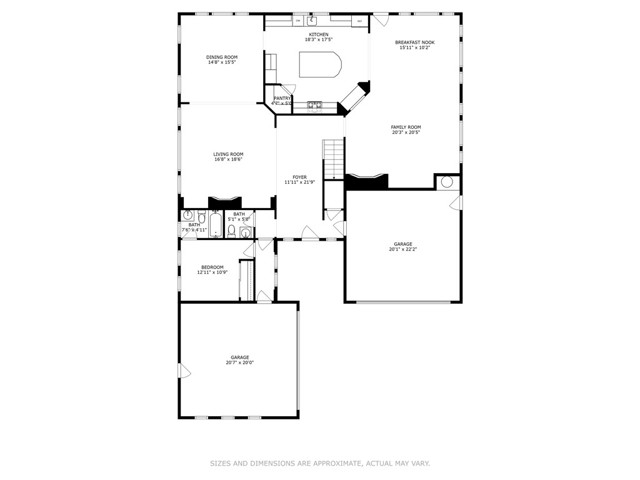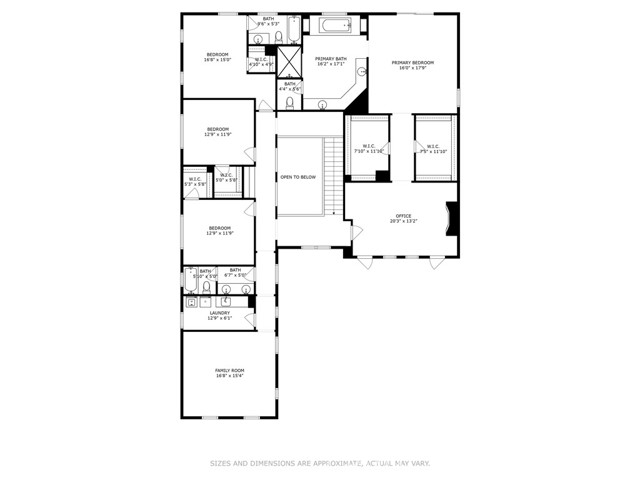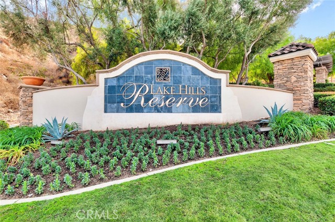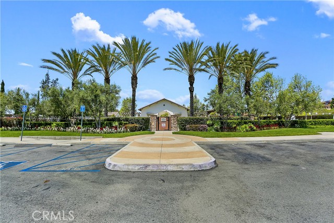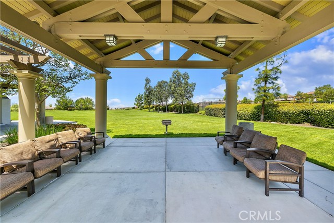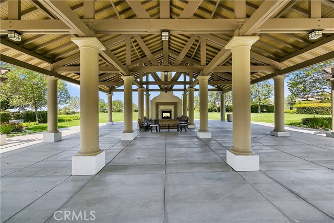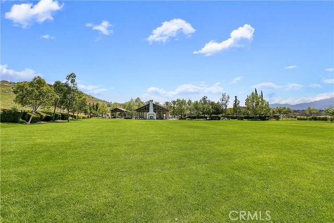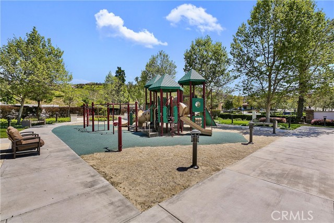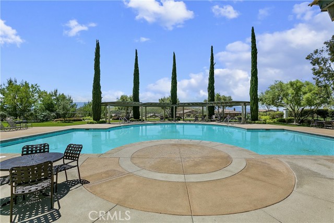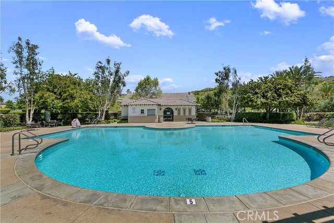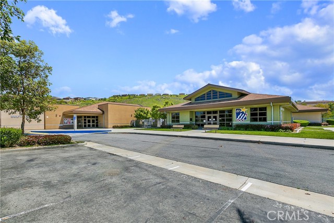Contact Kim Barron
Schedule A Showing
Request more information
- Home
- Property Search
- Search results
- 15780 Laurel Branch Court, Riverside, CA 92503
- MLS#: OC25133996 ( Single Family Residence )
- Street Address: 15780 Laurel Branch Court
- Viewed: 2
- Price: $1,175,000
- Price sqft: $242
- Waterfront: Yes
- Wateraccess: Yes
- Year Built: 2007
- Bldg sqft: 4850
- Bedrooms: 5
- Total Baths: 5
- Full Baths: 4
- 1/2 Baths: 1
- Garage / Parking Spaces: 3
- Days On Market: 3
- Additional Information
- County: RIVERSIDE
- City: Riverside
- Zipcode: 92503
- District: Alvord Unified
- Elementary School: LAKHIL
- High School: HILLCR
- Provided by: Keller Williams Realty
- Contact: Chris Chris

- DMCA Notice
-
DescriptionPerched on a quiet cul de sac in Lake Hills Reserve, this spacious, 4850 SqFt Executive Home offers the perfect blend of functionality, elegance, and energy efficiency complete with a whole house fan and FULLY OWNED SOLAR!! From the moment you step inside, youre greeted by soaring ceilings, an open entryway, and warm laminate wood flooring that leads to the formal living and dining areas. Thoughtfully designed for multigenerational living, the downstairs Jr. Suite features its own private bathroom ideal for guests or long term stays. The kitchen features granite countertops, stainless steel everything including single basin sink, double ovens, a built in microwave, vent hood, and a large island crowned with designer pendant lighting. A walk in pantry and abundant cabinetry provide ample storage, while porcelain tile underfoot adds a sleek, durable finish. Upstairs, luxury vinyl plank flooring flows throughout. The primary suite offers a true retreat with a cozy fireplace sitting area, two walk in closets, and two private balconies each with breathtaking panoramic views of the surrounding hills and views of the city skyline from the rear balcony! The en suite bath includes a jetted tub, walk in shower, dual vanities, and a dedicated makeup area. Additional features include a spacious upstairs bonus room, generously sized secondary bedrooms including an additional Jr. Suite, designer lighting, ceiling fans, and a whole house fan for year round comfort. Out back, enjoy low maintenance living with artificial turf, upgraded hardscape, and plenty of room to entertain. A long driveway leads to two separate garages with space for four vehicles perfect for car enthusiasts or large households. Situated on 750 acres, Lake Hills Reserve offers its residents an ideal mountaintop locale removed from city life, yet close to the many cultural and educational amenities of Riverside County and shopping. Residents enjoy the expansive open space, the HIGHLY rated Lake Hills Elementary and a private residents club including a swimming pool, playground, park and an open air fireplace pavilion. This is an ideal location for commuters as the 91 Freeway and Metrolink are both close by. Are you ready for the Lake Hills Reserve lifestyle?
Property Location and Similar Properties
All
Similar
Features
Appliances
- Dishwasher
- Double Oven
- Disposal
- Gas Cooktop
- Microwave
- Range Hood
- Water Heater
Architectural Style
- Spanish
Assessments
- Special Assessments
Association Amenities
- Pool
- Spa/Hot Tub
- Barbecue
- Picnic Area
- Playground
- Hiking Trails
- Maintenance Grounds
- Security
Association Fee
- 195.00
Association Fee Frequency
- Monthly
Builder Name
- Brehm
Commoninterest
- Planned Development
Common Walls
- No Common Walls
Cooling
- Central Air
- Whole House Fan
Country
- US
Eating Area
- Breakfast Counter / Bar
- In Family Room
- Dining Room
- In Kitchen
Elementary School
- LAKHIL
Elementaryschool
- Lake Hills
Entry Location
- Ground
Fencing
- Wood
- Wrought Iron
Fireplace Features
- Family Room
- Living Room
- Primary Retreat
Flooring
- Carpet
- Laminate
- Vinyl
Foundation Details
- Slab
Garage Spaces
- 3.00
Green Energy Generation
- Solar
Heating
- Central
- Fireplace(s)
- Forced Air
High School
- HILLCR
Highschool
- Hillcrest
Interior Features
- Ceiling Fan(s)
- Granite Counters
- High Ceilings
- Pantry
- Recessed Lighting
- Storage
- Tile Counters
Laundry Features
- Gas & Electric Dryer Hookup
- Individual Room
- Washer Hookup
Levels
- Two
Living Area Source
- Other
Lockboxtype
- None
Lot Features
- Back Yard
- Cul-De-Sac
- Front Yard
- Lawn
- Sprinkler System
Parcel Number
- 135520004
Parking Features
- Garage
- Garage Faces Front
- Garage Faces Side
- Garage - Single Door
- Garage - Two Door
Patio And Porch Features
- Covered
- Rear Porch
Pool Features
- Association
- Community
Postalcodeplus4
- 5489
Property Type
- Single Family Residence
Property Condition
- Turnkey
Road Frontage Type
- City Street
Road Surface Type
- Paved
Roof
- Spanish Tile
School District
- Alvord Unified
Security Features
- Carbon Monoxide Detector(s)
- Smoke Detector(s)
Sewer
- Public Sewer
Spa Features
- Association
- Community
Utilities
- Electricity Connected
- Natural Gas Connected
- Sewer Connected
- Water Connected
View
- City Lights
- Mountain(s)
- Neighborhood
Virtual Tour Url
- https://www.tourfactory.com/idxr3216894
Water Source
- Public
Window Features
- Double Pane Windows
Year Built
- 2007
Year Built Source
- Assessor
Zoning
- R-1-10000
Based on information from California Regional Multiple Listing Service, Inc. as of Aug 17, 2025. This information is for your personal, non-commercial use and may not be used for any purpose other than to identify prospective properties you may be interested in purchasing. Buyers are responsible for verifying the accuracy of all information and should investigate the data themselves or retain appropriate professionals. Information from sources other than the Listing Agent may have been included in the MLS data. Unless otherwise specified in writing, Broker/Agent has not and will not verify any information obtained from other sources. The Broker/Agent providing the information contained herein may or may not have been the Listing and/or Selling Agent.
Display of MLS data is usually deemed reliable but is NOT guaranteed accurate.
Datafeed Last updated on August 17, 2025 @ 12:00 am
©2006-2025 brokerIDXsites.com - https://brokerIDXsites.com


