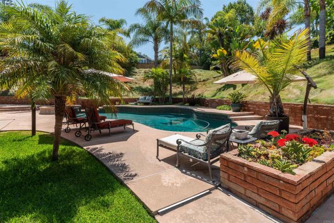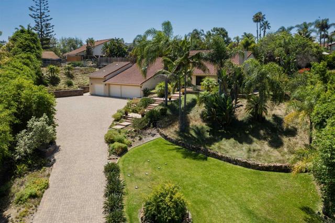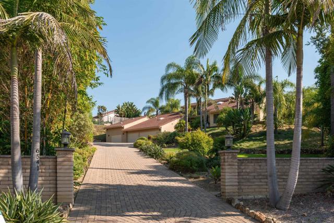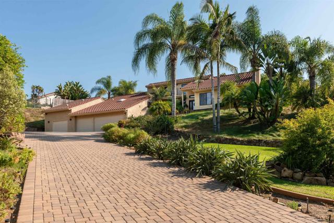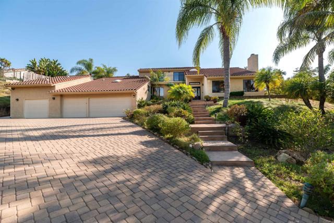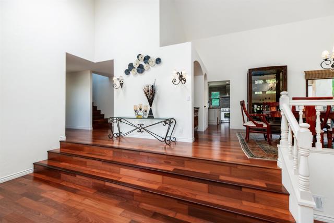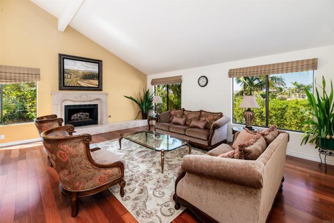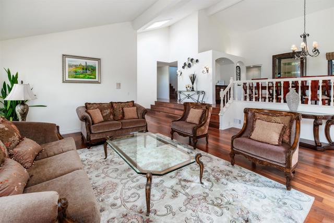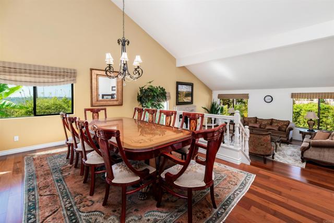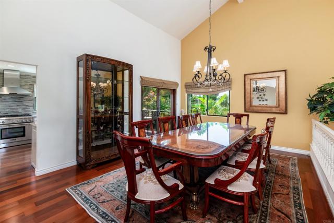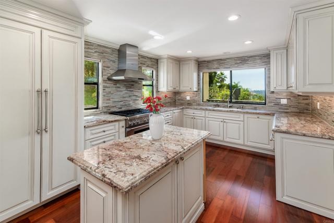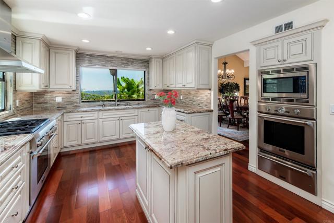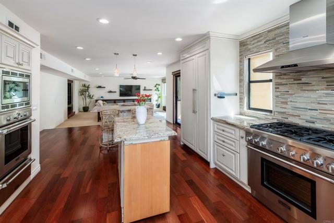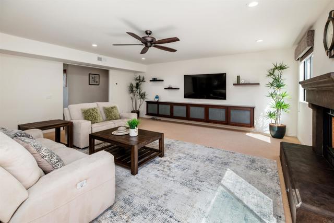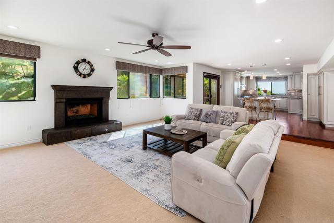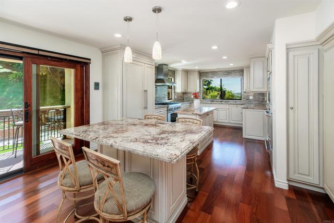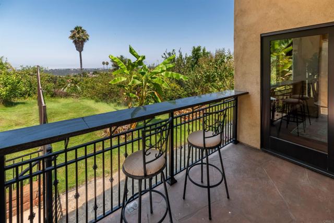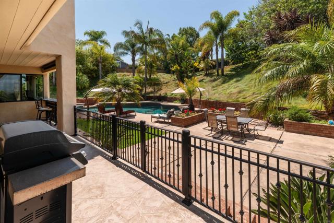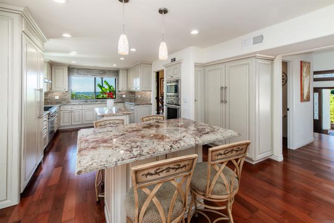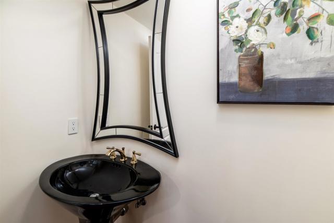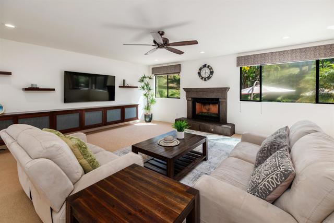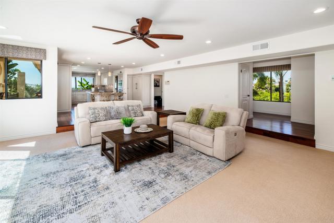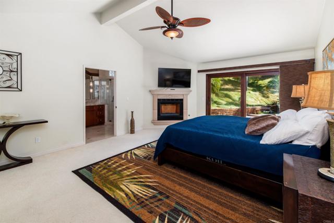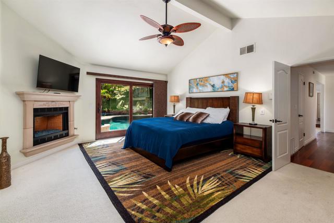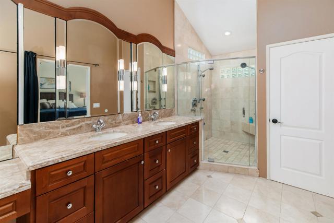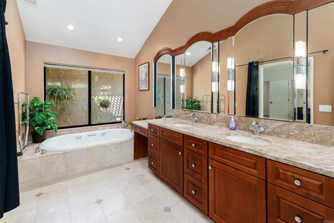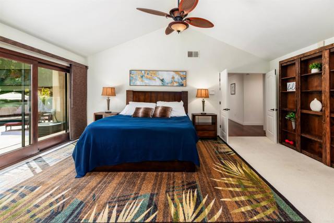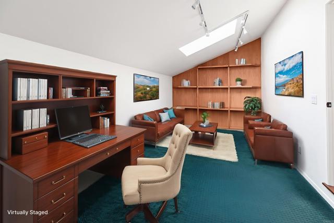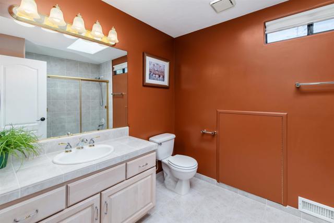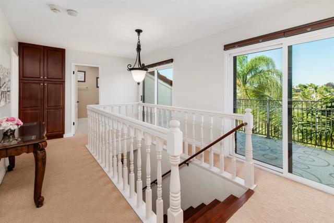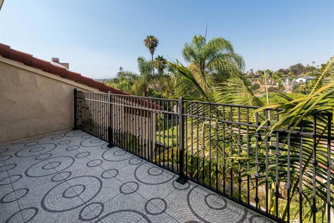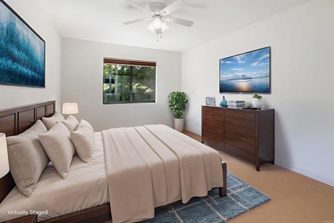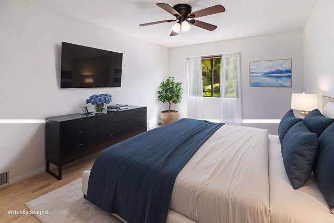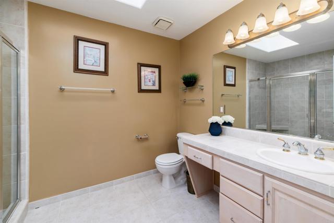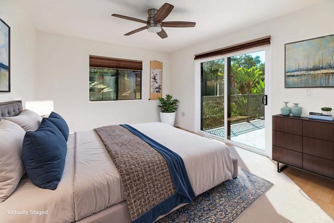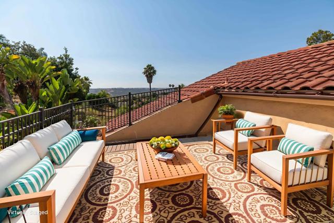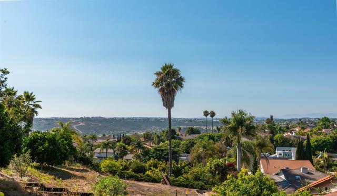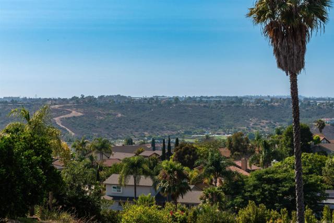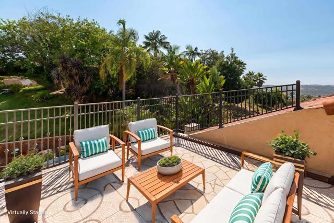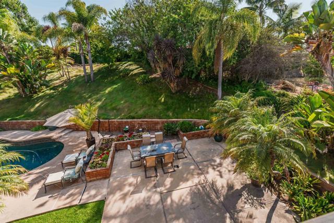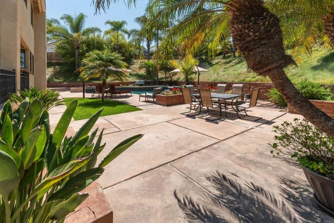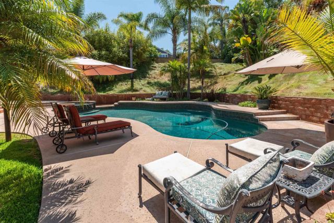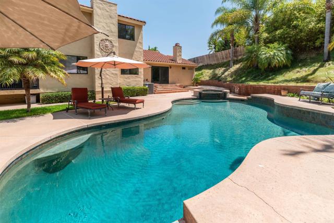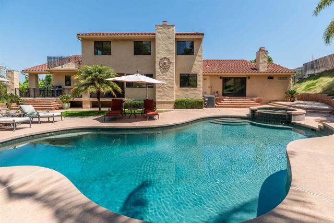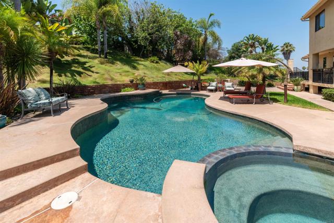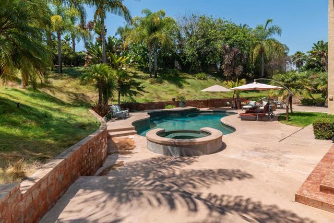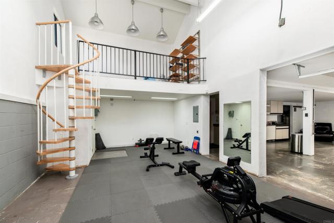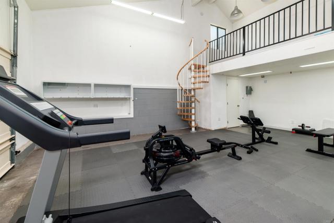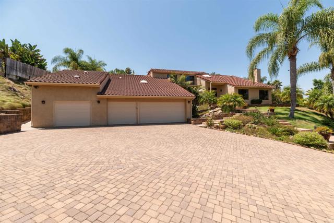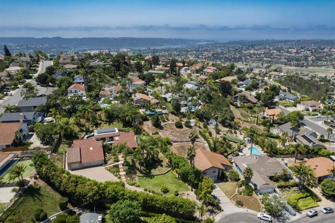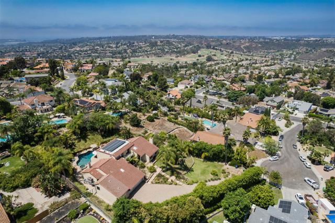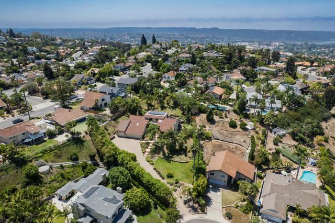Contact Kim Barron
Schedule A Showing
Request more information
- Home
- Property Search
- Search results
- 6541 Vispera Place, Carlsbad, CA 92009
- MLS#: NDP2507935 ( Single Family Residence )
- Street Address: 6541 Vispera Place
- Viewed: 2
- Price: $2,495,000
- Price sqft: $585
- Waterfront: No
- Year Built: 1985
- Bldg sqft: 4262
- Bedrooms: 4
- Total Baths: 5
- Full Baths: 3
- 1/2 Baths: 2
- Garage / Parking Spaces: 10
- Days On Market: 16
- Additional Information
- County: SAN DIEGO
- City: Carlsbad
- Zipcode: 92009
- District: San Marcos Unified
- Provided by: SRG
- Contact: Alan Alan

- DMCA Notice
-
DescriptionSet on a premier 0.79 acre lot at the end of a quiet La Costa Meadows cul de sac, this custom estate blends rare privacy, a main level primary suite, and sunset views with everyday convenienceminutes from top rated schools, Alga Norte Park, La Costa Resort & Spa, Aviara Golf Club, shopping, dining, and the coast. Brick entry pillars frame an extra long paver driveway where layered, drought tolerant landscaping softens the hillside and opens to a broad motor court. With timeless Mediterranean lines and wrought iron balcony rails, the homes curb appeal feels effortless, complemented by a four car garage that includes an extra tall bay with lofted storage for gear, hobbies, or a workshop. Terraced steps ascend through the gardens to a glass front door. Inside, the foyer opens with volume and lightvaulted ceilings, a skylit landing, and Brazilian hardwoods that carry through the main level. Just off the entry, the split level living room gathers around a carved stone fireplace and wide picture windows; three steps up, the formal dining room sits under a statement chandelier, overlooking the living room for easy, connected entertaining. At the heart of the home, the kitchen and family room flow together for everyday ease. Granite counters, culinary grade built ins including a six burner gas range and a central island create a true cooks space. The adjacent sunken family room adds an inviting second lounge, and oversized sliders open wide to the patio so gatherings flow naturally from the interior outdoors. The main level vaulted primary suite lives like a quiet hideaway centered by a corner fireplace and anchored by sliding glass doors that open straight to the pool terrace.The ensuite offers a long double vanity with stone counters, a soaking tub and an oversized glass shower outfitted with multiple sprays and a built in bench, with a custom walk in closet behind a solid hardwood door. Also on this level: a chic half bath, a skylit private office, and a tucked away bonus room ready for a gym, studio, or speakeasy. Upstairs, three comfortable bedrooms and two full baths offer flexibility for family or guests. Two balconies capture long views; one bedroom opens through sliding doors to a view deck. Outside, the yard reads like a resort. Multiple patios wrap the home with a wrought iron fence framing the upper terrace, and a free form pool with raised spa and spillway. Brick planters, mature palms, and open sky set an easygoing backdrop for weekend hangs and sunset swims. Thoughtful extras include owned solar, one garage with an extra tall bay with lofted storage for gear, hobbies, or a workshop, no HOA or Mello Roos, and a generous, guest friendly driveway. This is North County living made effortless.
Property Location and Similar Properties
All
Similar
Features
Appliances
- 6 Burner Stove
- Built-In Range
- Dishwasher
- Disposal
- Gas Cooktop
- Gas Water Heater
- Microwave
- Range Hood
- Refrigerator
Assessments
- None
Association Fee
- 0.00
Common Walls
- No Common Walls
Cooling
- Central Air
Door Features
- Sliding Doors
Eating Area
- Breakfast Nook
- Family Kitchen
- Dining Room
- In Kitchen
Fireplace Features
- Family Room
- Living Room
- Primary Bedroom
Flooring
- Carpet
- Tile
- Wood
Garage Spaces
- 4.00
Heating
- Forced Air
- Natural Gas
Interior Features
- Balcony
- Built-in Features
- Ceiling Fan(s)
- Granite Counters
- High Ceilings
- Recessed Lighting
- Storage
Laundry Features
- Gas & Electric Dryer Hookup
- Individual Room
- Inside
- Washer Hookup
Levels
- Two
Living Area Source
- Assessor
Lockboxtype
- Call Listing Office
Lot Features
- Lot 20000-39999 Sqft
- Yard
Parcel Number
- 2152805200
Parking Features
- Driveway
- Garage
- Oversized
- Private
Patio And Porch Features
- Concrete
Pool Features
- In Ground
- Private
Property Type
- Single Family Residence
School District
- San Marcos Unified
Spa Features
- In Ground
- Private
Uncovered Spaces
- 6.00
View
- City Lights
- Ocean
Virtual Tour Url
- https://youtu.be/weWApp_XO4s
Year Built
- 1985
Year Built Source
- Assessor
Zoning
- R-1:SINGLE FAM-RES
Based on information from California Regional Multiple Listing Service, Inc. as of Aug 28, 2025. This information is for your personal, non-commercial use and may not be used for any purpose other than to identify prospective properties you may be interested in purchasing. Buyers are responsible for verifying the accuracy of all information and should investigate the data themselves or retain appropriate professionals. Information from sources other than the Listing Agent may have been included in the MLS data. Unless otherwise specified in writing, Broker/Agent has not and will not verify any information obtained from other sources. The Broker/Agent providing the information contained herein may or may not have been the Listing and/or Selling Agent.
Display of MLS data is usually deemed reliable but is NOT guaranteed accurate.
Datafeed Last updated on August 28, 2025 @ 12:00 am
©2006-2025 brokerIDXsites.com - https://brokerIDXsites.com


