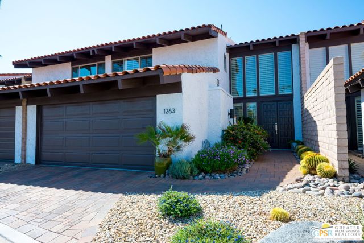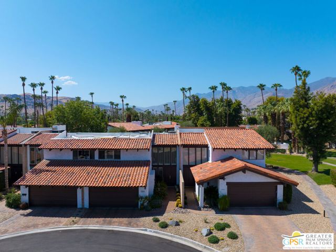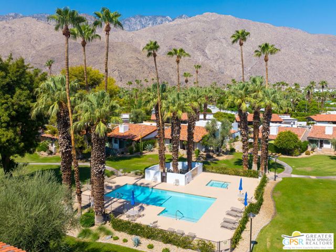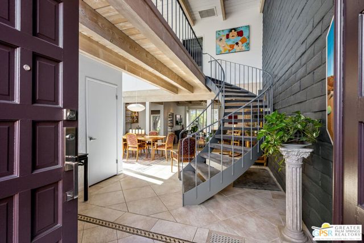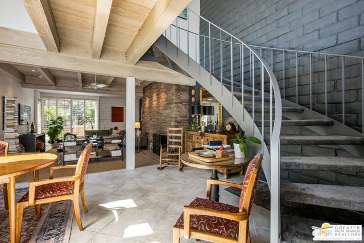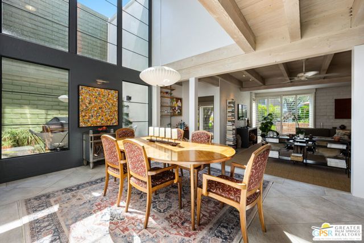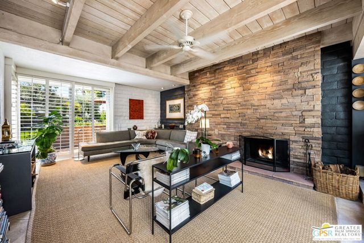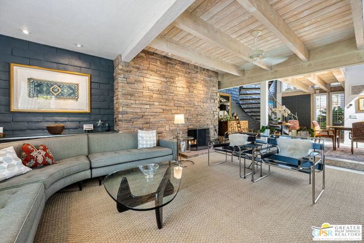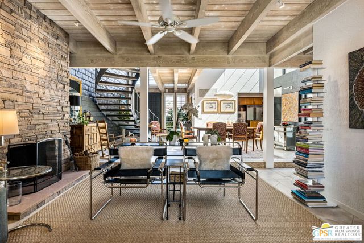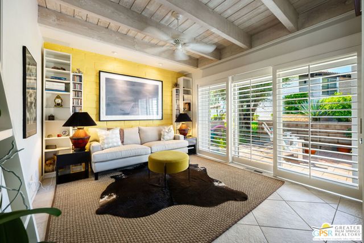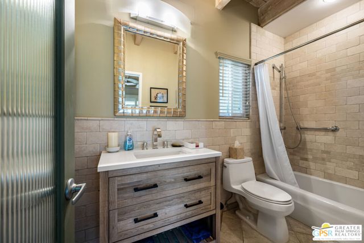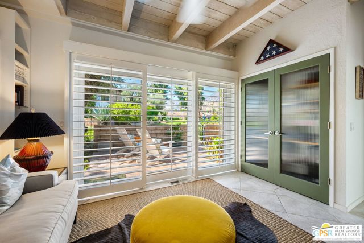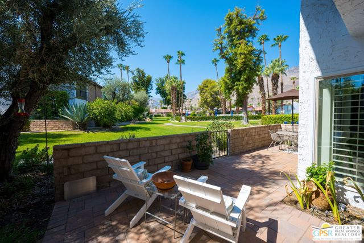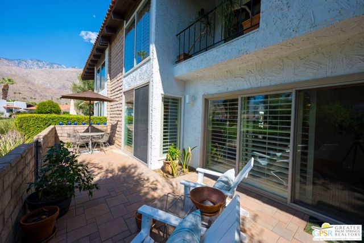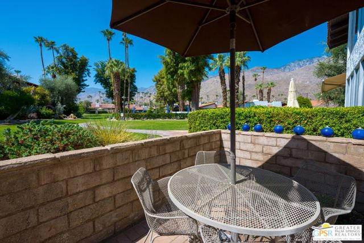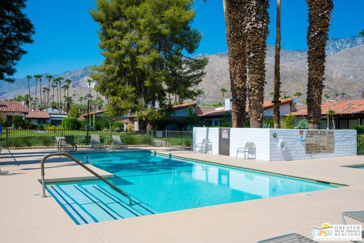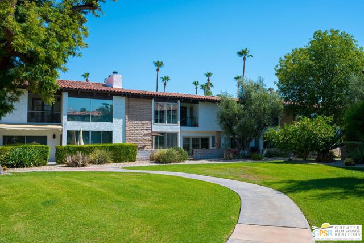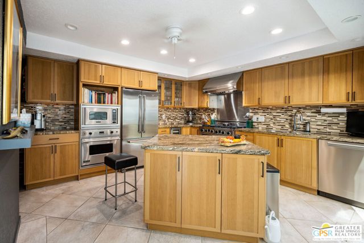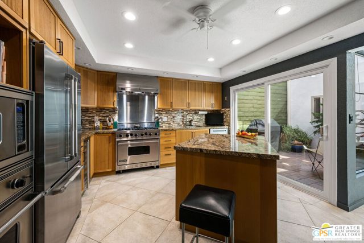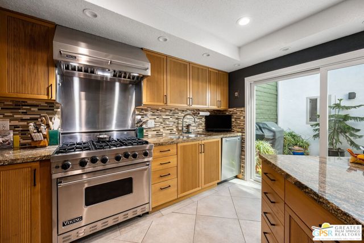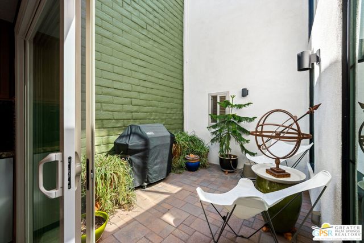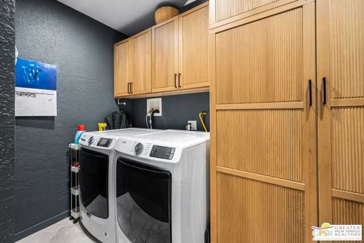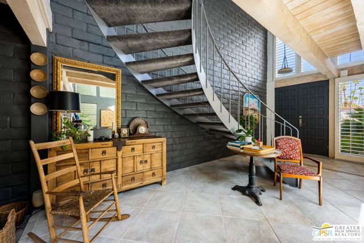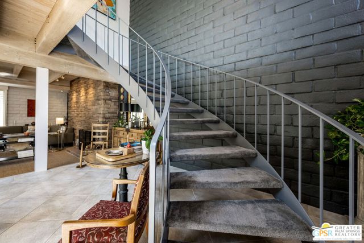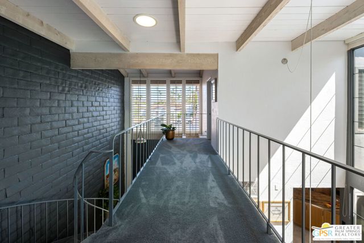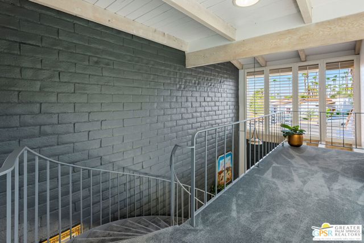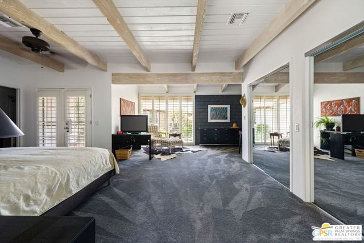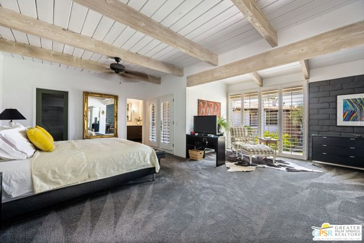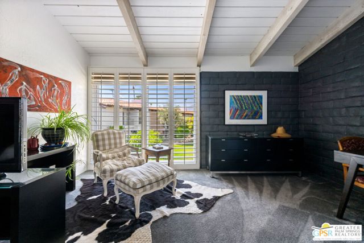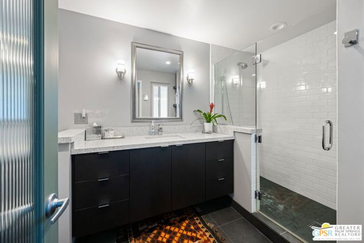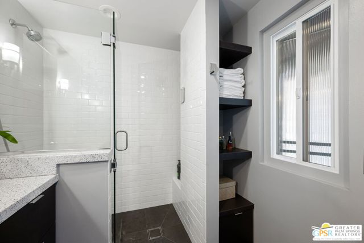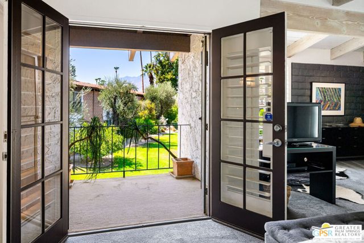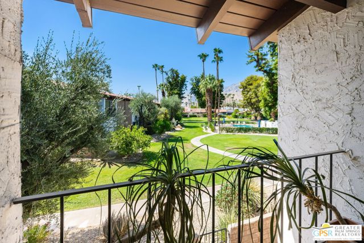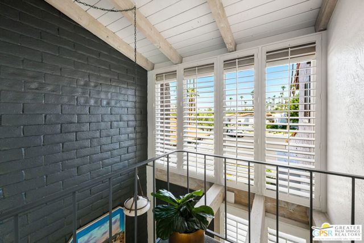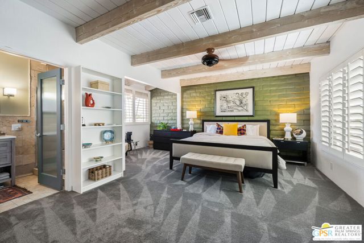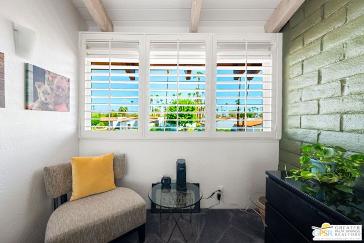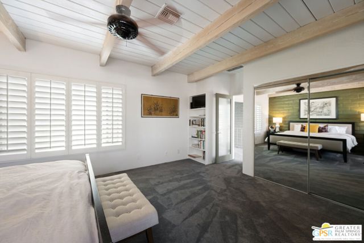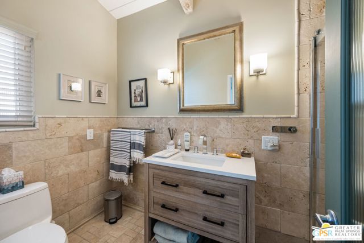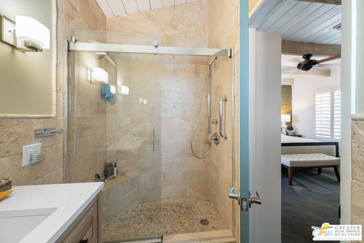Contact Kim Barron
Schedule A Showing
Request more information
- Home
- Property Search
- Search results
- 1263 Otono Drive, Palm Springs, CA 92264
- MLS#: 25577601PS ( Condominium )
- Street Address: 1263 Otono Drive
- Viewed: 2
- Price: $1,100,000
- Price sqft: $463
- Waterfront: No
- Year Built: 1970
- Bldg sqft: 2376
- Bedrooms: 3
- Total Baths: 3
- Full Baths: 3
- Garage / Parking Spaces: 2
- Days On Market: 20
- Additional Information
- County: RIVERSIDE
- City: Palm Springs
- Zipcode: 92264
- Subdivision: Deepwell Ranch
- Building: Deepwell Ranch
- Provided by: Vanguard Properties
- Contact: Jay Jay

- DMCA Notice
-
DescriptionA unique opportunity to own a residence in the highly desirable DeepWell Ranch community. This unit is one of only 8 two story town homes built in the guard gated access controlled development designed by renowned architect Barry Burkus. This home offers a highly upgraded interior with a chef's kitchen and all Viking appliances, wood beamed ceilings and a soaring two story glass wall in the dining area. The large living room offers a stone faced fireplace and views over the rear patio and common area. Also downstairs is a bedroom/den with an en suite bathroom. Up the dramatic curving staircase to the second level are two additional large primary suites each with en suite bathrooms. They are connected by a dramatic open walkway looking down to the first floor. The view to the mountains from both of these rooms are breathtaking. This spectacular unit looks over the manicured common area and is situated steps from one of the 3 community pools and spas. There is also a newly refurbished sports count within the complex. Remember, you own the land in peaceful and quiet south end of Palm Springs.
Property Location and Similar Properties
All
Similar
Features
Appliances
- Dishwasher
- Disposal
- Microwave
- Refrigerator
- Vented Exhaust Fan
- Gas Cooktop
- Range Hood
Association Amenities
- Pet Rules
- Pool
- Security
- Cable TV
- Earthquake Insurance
- Insurance
Association Fee
- 820.00
Association Fee Frequency
- Monthly
Common Walls
- 1 Common Wall
Construction Materials
- Block
Cooling
- Central Air
Country
- US
Entry Location
- Foyer
Fireplace Features
- Living Room
Foundation Details
- Slab
Garage Spaces
- 2.00
Heating
- Central
Interior Features
- Ceiling Fan(s)
- Block Walls
- Open Floorplan
Laundry Features
- Dryer Included
- Inside
- Individual Room
Levels
- Two
Lockboxtype
- Supra
Parcel Number
- 508460015
Parking Features
- Garage - Two Door
- Private
Patio And Porch Features
- Concrete
Pool Features
- Association
- Filtered
- Heated
- Fenced
- Community
Postalcodeplus4
- 8445
Property Type
- Condominium
Property Condition
- Updated/Remodeled
Roof
- Concrete
- Tile
Security Features
- Carbon Monoxide Detector(s)
- Gated with Guard
Sewer
- Sewer Paid
Spa Features
- Association
Subdivision Name Other
- Deepwell Ranch
View
- Mountain(s)
Water Source
- Public
Window Features
- Plantation Shutters
Year Built
- 1970
Zoning
- GR5
Based on information from California Regional Multiple Listing Service, Inc. as of Sep 01, 2025. This information is for your personal, non-commercial use and may not be used for any purpose other than to identify prospective properties you may be interested in purchasing. Buyers are responsible for verifying the accuracy of all information and should investigate the data themselves or retain appropriate professionals. Information from sources other than the Listing Agent may have been included in the MLS data. Unless otherwise specified in writing, Broker/Agent has not and will not verify any information obtained from other sources. The Broker/Agent providing the information contained herein may or may not have been the Listing and/or Selling Agent.
Display of MLS data is usually deemed reliable but is NOT guaranteed accurate.
Datafeed Last updated on September 1, 2025 @ 12:00 am
©2006-2025 brokerIDXsites.com - https://brokerIDXsites.com


