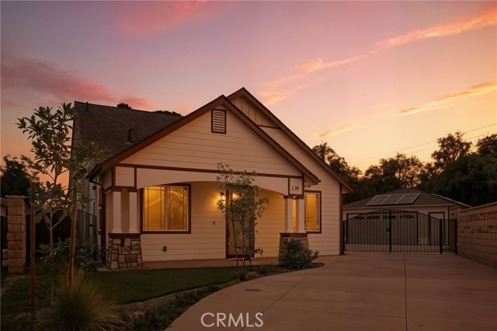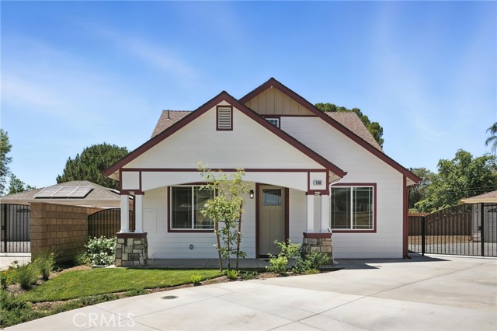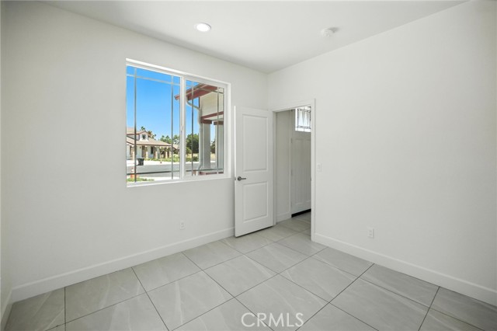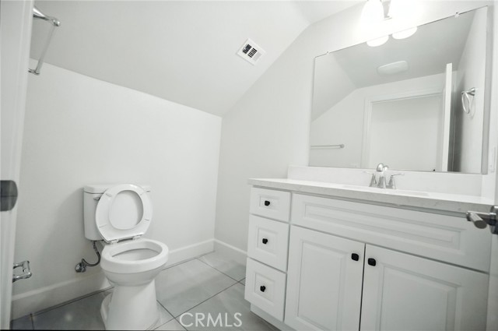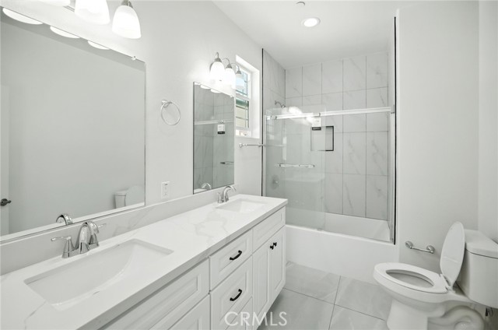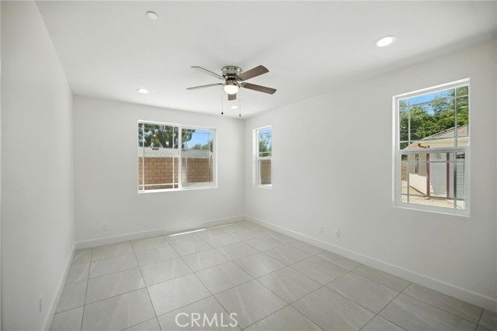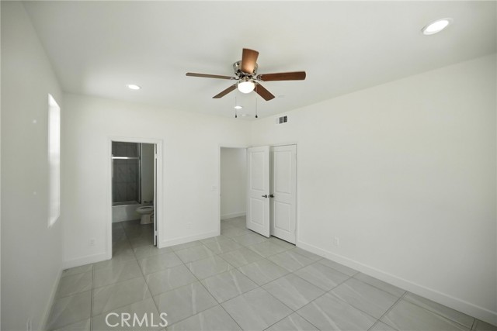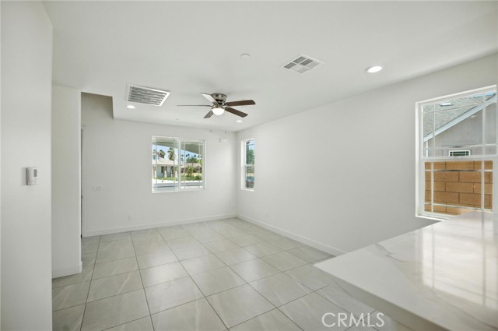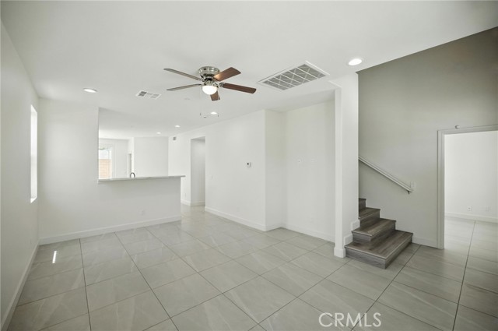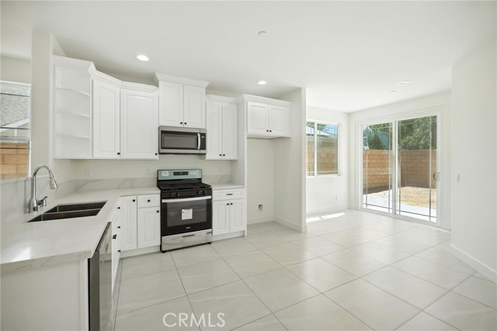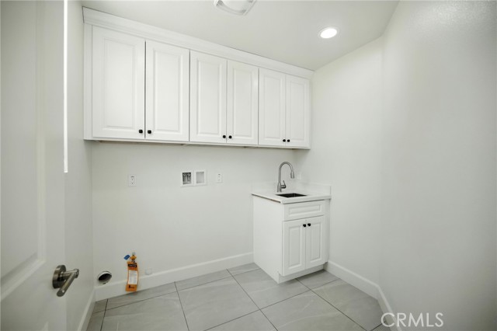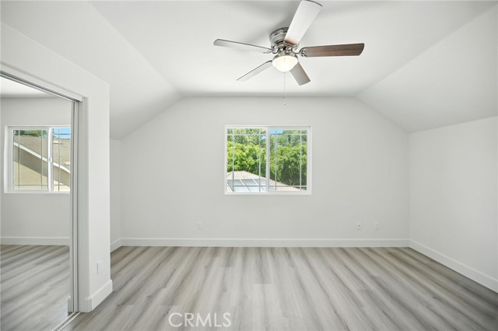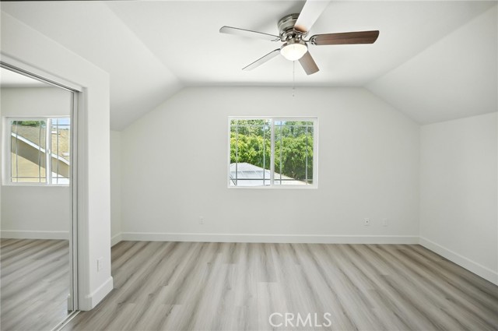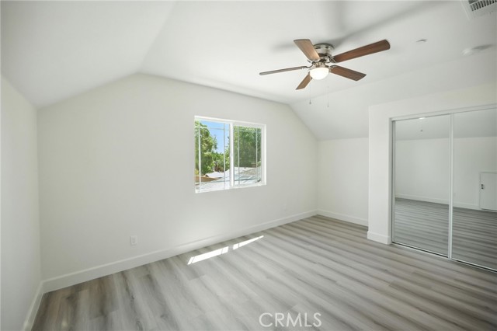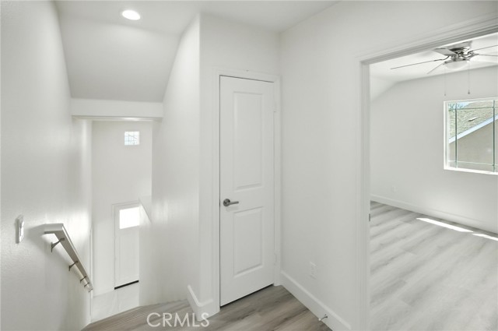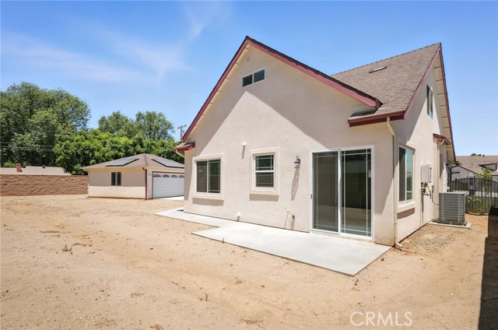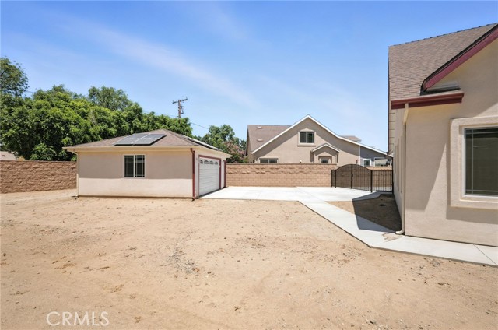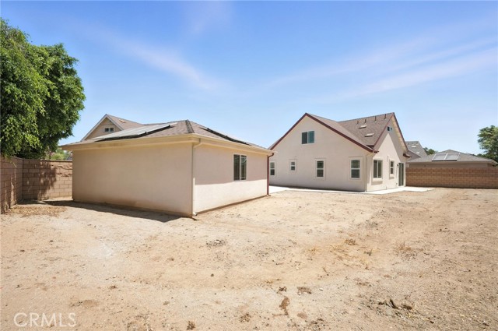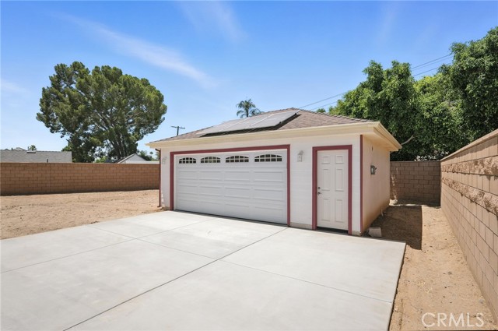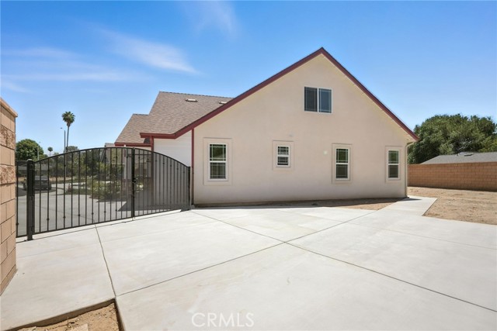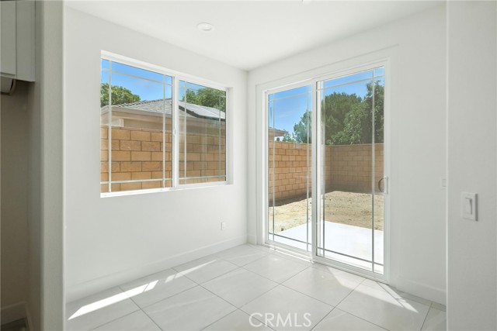Contact Kim Barron
Schedule A Showing
Request more information
- Home
- Property Search
- Search results
- 5199 Peony Ct, Riverside, CA 92506
- MLS#: CV25180370 ( Single Family Residence )
- Street Address: 5199 Peony Ct
- Viewed: 1
- Price: $739,000
- Price sqft: $400
- Waterfront: Yes
- Wateraccess: Yes
- Year Built: 2025
- Bldg sqft: 1849
- Bedrooms: 4
- Total Baths: 3
- Full Baths: 2
- 1/2 Baths: 1
- Garage / Parking Spaces: 2
- Days On Market: 28
- Additional Information
- County: RIVERSIDE
- City: Riverside
- Zipcode: 92506
- District: Riverside Unified
- Provided by: DYNASTY REAL ESTATE
- Contact: Eric Eric

- DMCA Notice
-
DescriptionThis brand new home, part of a development that won the Old Riverside Foundation Award for Excellence in Infill Design, is perfectly located just minutes from the vibrant Downtown Riverside and within walking distance of the iconic Mt. Rubidoux. Offering modern finishes, a spacious layout, and move in ready, it combines city convenience with outdoor adventure and with the SELLER WILLING TO COVER CLOSING COSTS, its a rare opportunity in one of Riversides most desirable areas.
Property Location and Similar Properties
All
Similar
Features
Accessibility Features
- Parking
Appliances
- Electric Range
- ENERGY STAR Qualified Appliances
- ENERGY STAR Qualified Water Heater
- Disposal
- Gas Oven
- High Efficiency Water Heater
- Microwave
- Range Hood
- Tankless Water Heater
Architectural Style
- Contemporary
Assessments
- None
Association Fee
- 0.00
Commoninterest
- None
Common Walls
- No Common Walls
Construction Materials
- Concrete
- Drywall Walls
- Ducts Professionally Air-Sealed
- Radiant Barrier
- Stucco
Cooling
- Central Air
- ENERGY STAR Qualified Equipment
Country
- US
Days On Market
- 13
Door Features
- Double Door Entry
- Sliding Doors
Eating Area
- Breakfast Counter / Bar
- Dining Room
Electric
- 220 Volts in Garage
Entry Location
- Front Door
Fencing
- Block
Fireplace Features
- None
Flooring
- Tile
Foundation Details
- Slab
Garage Spaces
- 2.00
Green Energy Generation
- Solar
Heating
- Central
- ENERGY STAR Qualified Equipment
Interior Features
- Granite Counters
- Unfurnished
Laundry Features
- Dryer Included
- Washer Included
Levels
- Two
Living Area Source
- Plans
Lockboxtype
- Combo
Lot Features
- 0-1 Unit/Acre
- Cul-De-Sac
- Front Yard
- Garden
- Near Public Transit
- Sprinkler System
- Sprinklers Drip System
- Sprinklers In Front
- Sprinklers Manual
- Sprinklers Timer
- Walkstreet
- Yard
Parcel Number
- 217224022
Parking Features
- Driveway
- Concrete
- Garage Faces Front
- Private
- RV Access/Parking
- RV Potential
Patio And Porch Features
- Patio
Pool Features
- None
Property Type
- Single Family Residence
Property Condition
- Turnkey
Road Frontage Type
- City Street
Road Surface Type
- Paved
Roof
- Composition
- Shingle
School District
- Riverside Unified
Security Features
- Carbon Monoxide Detector(s)
- Fire Rated Drywall
- Fire Sprinkler System
- Firewall(s)
- Smoke Detector(s)
Sewer
- Public Sewer
Spa Features
- None
Utilities
- Cable Available
- Electricity Connected
- Natural Gas Connected
- Phone Available
- Sewer Connected
- Underground Utilities
- Water Connected
View
- Hills
Virtual Tour Url
- https://book.boulevardrealestatemedia.com/videos/01986d87-11bb-7043-9e11-010fe0f1091e
Water Source
- Public
Window Features
- ENERGY STAR Qualified Windows
Year Built
- 2025
Year Built Source
- Builder
Based on information from California Regional Multiple Listing Service, Inc. as of Sep 08, 2025. This information is for your personal, non-commercial use and may not be used for any purpose other than to identify prospective properties you may be interested in purchasing. Buyers are responsible for verifying the accuracy of all information and should investigate the data themselves or retain appropriate professionals. Information from sources other than the Listing Agent may have been included in the MLS data. Unless otherwise specified in writing, Broker/Agent has not and will not verify any information obtained from other sources. The Broker/Agent providing the information contained herein may or may not have been the Listing and/or Selling Agent.
Display of MLS data is usually deemed reliable but is NOT guaranteed accurate.
Datafeed Last updated on September 8, 2025 @ 12:00 am
©2006-2025 brokerIDXsites.com - https://brokerIDXsites.com


