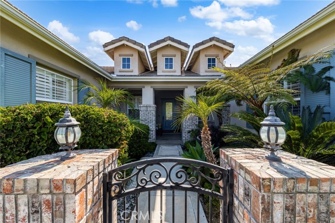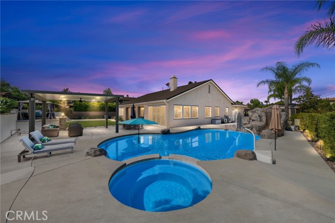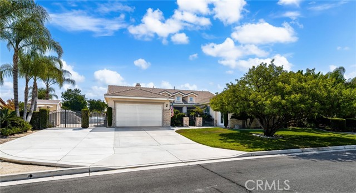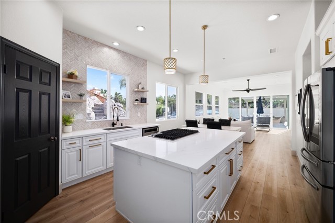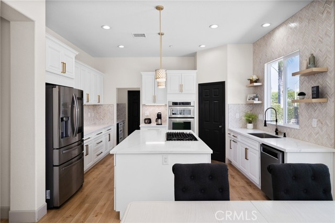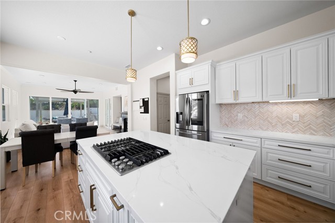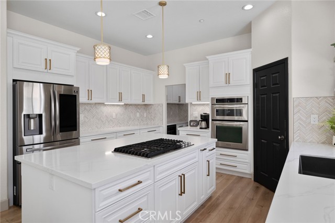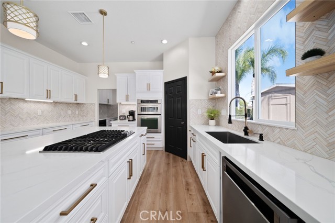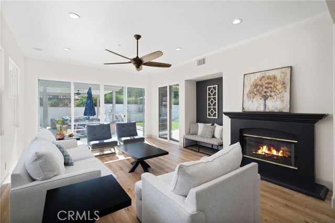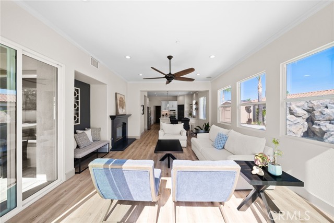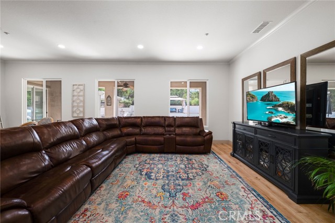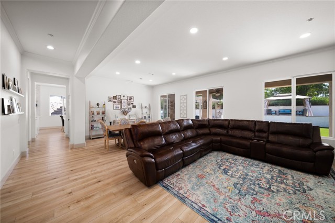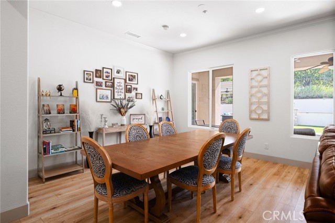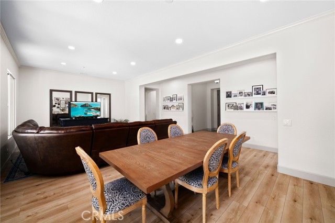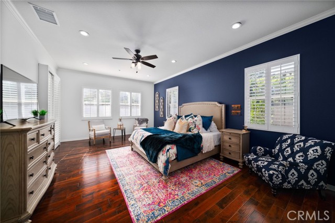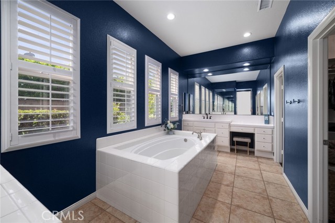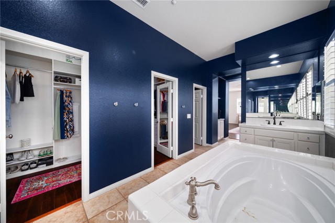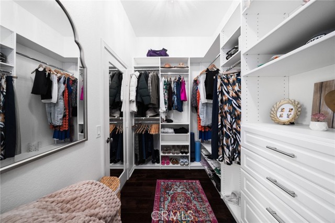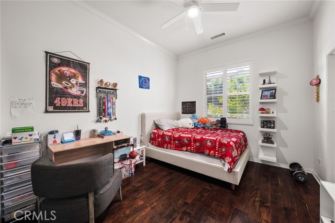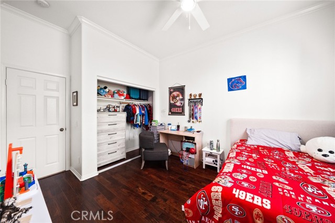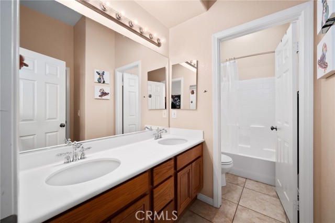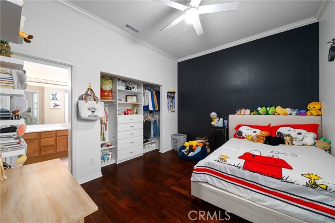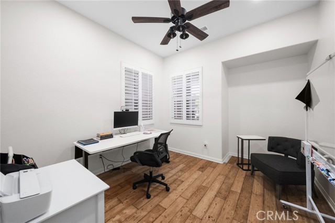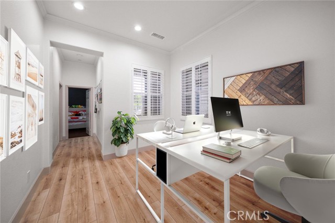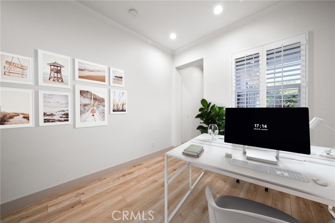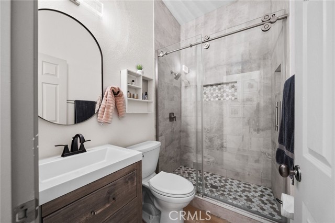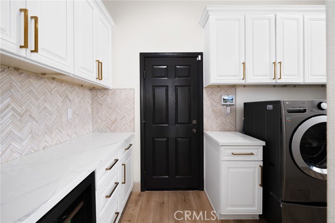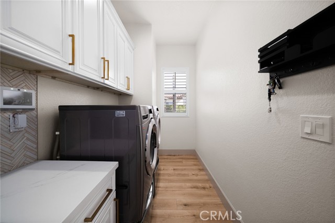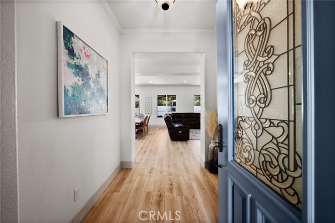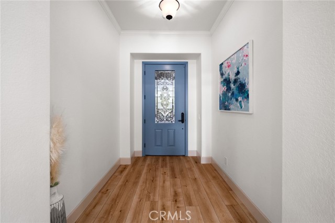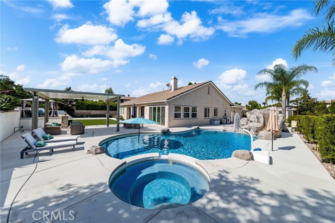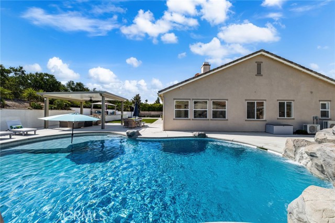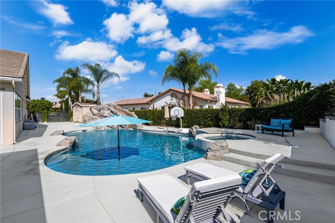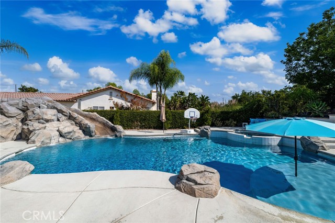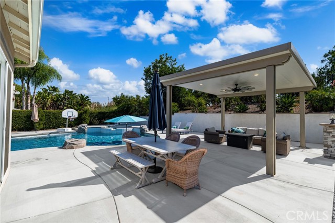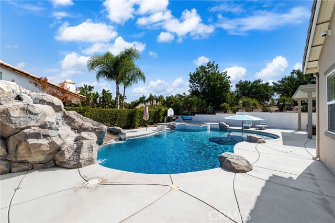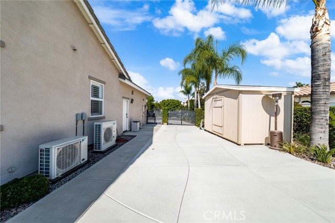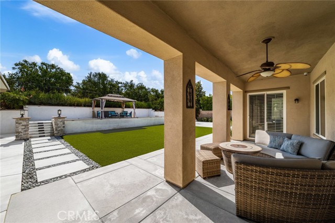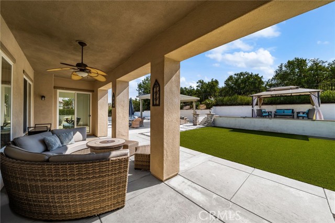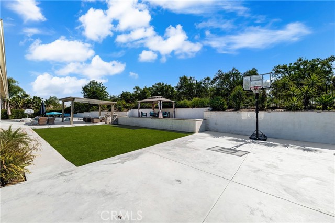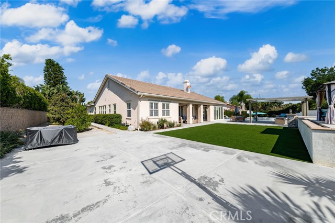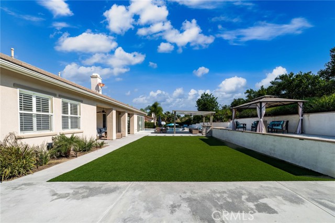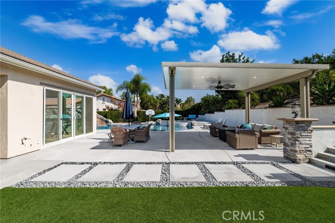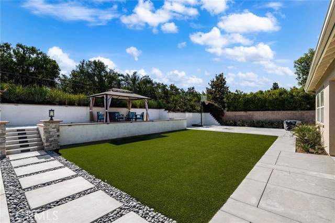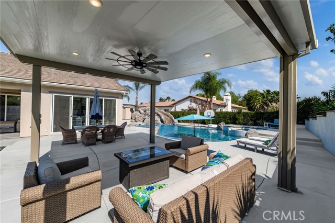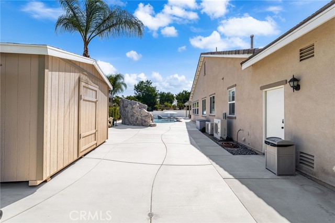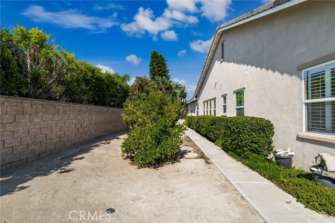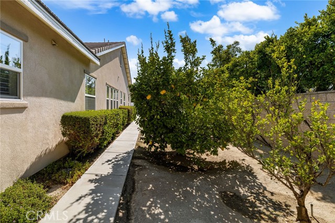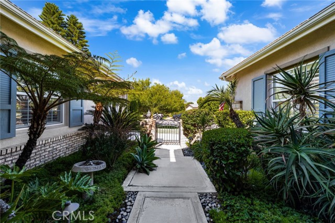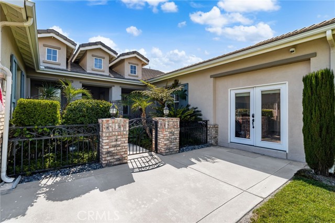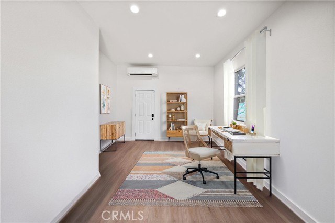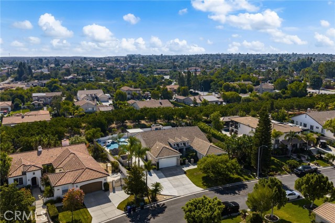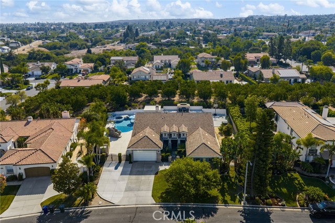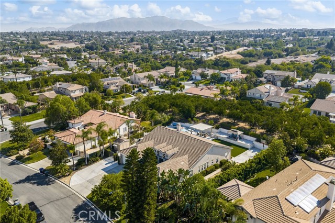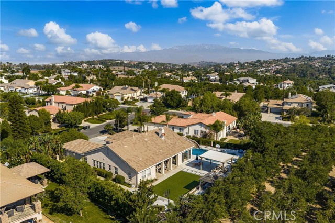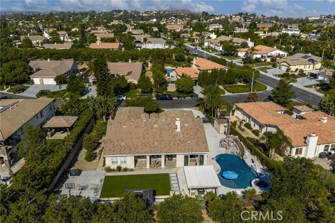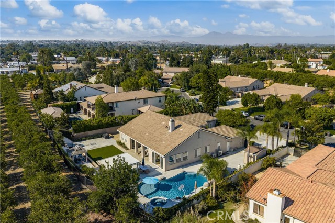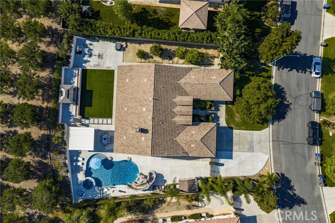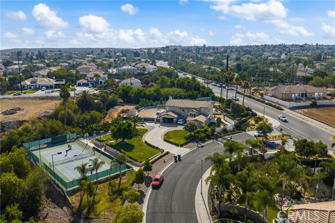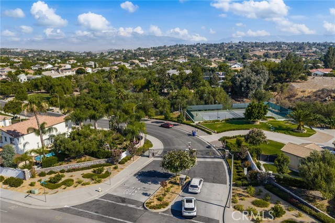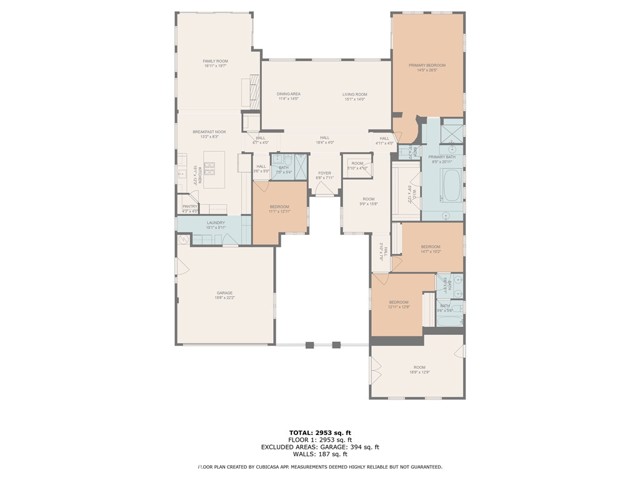Contact Kim Barron
Schedule A Showing
Request more information
- Home
- Property Search
- Search results
- 8067 Terraza Court, Riverside, CA 92508
- MLS#: IG25180528 ( Single Family Residence )
- Street Address: 8067 Terraza Court
- Viewed: 2
- Price: $1,199,900
- Price sqft: $414
- Waterfront: Yes
- Wateraccess: Yes
- Year Built: 2003
- Bldg sqft: 2900
- Bedrooms: 4
- Total Baths: 3
- Full Baths: 2
- Garage / Parking Spaces: 8
- Days On Market: 43
- Additional Information
- County: RIVERSIDE
- City: Riverside
- Zipcode: 92508
- District: Riverside Unified
- Elementary School: KENNED
- High School: KING
- Provided by: Elevate Real Estate Agency
- Contact: Heather Heather

- DMCA Notice
-
DescriptionWelcome to 8067 Terraza Court a phenomenal single story retreat located in the prestigious gated community of Rancho Valencia. If youve been searching for a fully upgraded single story pool home with unmatched privacy, style, and function, your search ends here. Perfectly situated on an oversized acre cul de sac lot, this home greets you with stunning curb appeal and a spacious rectangular layout that maximizes views and usability. Step inside to a bright, open floor plan highlighted by natural engineered hardwood floors, upgraded baseboards, crown molding, high ceilings, shutters, and expansive windows that frame the picturesque backyard from the moment you enter. Offering 4 bedrooms, 3 bathrooms, and a large private home office with its own entrance and A/C, this residence blends luxury and flexibility. The chefs kitchen is fully remodeled with hardwood cabinetry, quartz countertops, stainless steel appliances, a farmhouse sink, pendant lighting, floating shelves, and a striking full wall decorative tile backsplash all with uninterrupted sightlines to the sparkling backyard pool and waterfall. The primary suite, thoughtfully positioned for privacy, features panoramic views, a spa inspired ensuite with a walk in shower, soaking tub, and a custom organized walk in closet. Two additional bedrooms share a Jack and Jill bathroom and feature closet organization systems, complemented by a dedicated homework or study nook area. A fourth bedroom and a nearby three quarter bath create the perfect space for guests, separate from the family. Additional upgrades include a new HVAC system, a new water heater, an upgraded laundry room with custom cabinetry and a wine fridge, and an epoxy finished garage with enhanced lighting. Outdoors, youll find double full wall sliders for a seamless indoor outdoor flow, a huge covered patio, a standalone casita with fan and lighting, a sport court, and multiple producing fruit trees all backing to a peaceful, active orange grove for ultimate privacy. Theres also ample RV parking. Homes like this in Rancho Valencia are rare. Dont miss your chance to own this extraordinary property schedule your private tour today!
Property Location and Similar Properties
All
Similar
Features
Accessibility Features
- 2+ Access Exits
- 32 Inch Or More Wide Doors
- 36 Inch Or More Wide Halls
Appliances
- Disposal
- Gas Cooktop
- Gas Water Heater
- Microwave
- Self Cleaning Oven
- Water Heater
- Water Line to Refrigerator
Architectural Style
- Traditional
Assessments
- Unknown
Association Amenities
- Playground
Association Fee
- 325.00
Association Fee Frequency
- Monthly
Commoninterest
- None
Common Walls
- No Common Walls
Construction Materials
- Stone Veneer
- Stucco
Cooling
- SEER Rated 13-15
Country
- US
Door Features
- Insulated Doors
- Panel Doors
- Service Entrance
- Sliding Doors
Eating Area
- Breakfast Nook
- Family Kitchen
- Dining Room
- In Kitchen
Elementary School
- KENNED
Elementaryschool
- Kennedy
Entry Location
- First Level
Fencing
- Block
- Wrought Iron
Fireplace Features
- Family Room
- Gas
Foundation Details
- Slab
Garage Spaces
- 2.00
Heating
- Central
High School
- KING
Highschool
- King
Interior Features
- High Ceilings
- Open Floorplan
- Quartz Counters
- Unfurnished
Laundry Features
- Gas Dryer Hookup
- Individual Room
- Inside
- Washer Hookup
Levels
- One
Living Area Source
- Assessor
Lockboxtype
- Supra
Lot Features
- Front Yard
- Lot 20000-39999 Sqft
- Rectangular Lot
- Level
- Sprinkler System
- Sprinklers Drip System
- Sprinklers In Front
- Sprinklers In Rear
Parcel Number
- 276100057
Parking Features
- Driveway
- Garage
- Garage Faces Front
- Garage - Two Door
- Garage Door Opener
- RV Access/Parking
Patio And Porch Features
- Concrete
- Covered
Pool Features
- Private
- Gas Heat
- In Ground
Postalcodeplus4
- 8729
Property Type
- Single Family Residence
Property Condition
- Turnkey
Road Frontage Type
- Private Road
Road Surface Type
- Privately Maintained
Roof
- Concrete
Rvparkingdimensions
- 227x511
School District
- Riverside Unified
Sewer
- Public Sewer
Spa Features
- Private
- Heated
- In Ground
Subdivision Name Other
- Rancho Valencia
Uncovered Spaces
- 6.00
Utilities
- Cable Available
- Electricity Connected
- Natural Gas Connected
- Phone Available
- Sewer Connected
- Water Connected
View
- Neighborhood
- Orchard
Virtual Tour Url
- https://www.wellcomemat.com/mls/54fb0d6d07431m9ro
Water Source
- Public
Window Features
- Double Pane Windows
Year Built
- 2003
Year Built Source
- Assessor
Based on information from California Regional Multiple Listing Service, Inc. as of Sep 23, 2025. This information is for your personal, non-commercial use and may not be used for any purpose other than to identify prospective properties you may be interested in purchasing. Buyers are responsible for verifying the accuracy of all information and should investigate the data themselves or retain appropriate professionals. Information from sources other than the Listing Agent may have been included in the MLS data. Unless otherwise specified in writing, Broker/Agent has not and will not verify any information obtained from other sources. The Broker/Agent providing the information contained herein may or may not have been the Listing and/or Selling Agent.
Display of MLS data is usually deemed reliable but is NOT guaranteed accurate.
Datafeed Last updated on September 23, 2025 @ 12:00 am
©2006-2025 brokerIDXsites.com - https://brokerIDXsites.com


