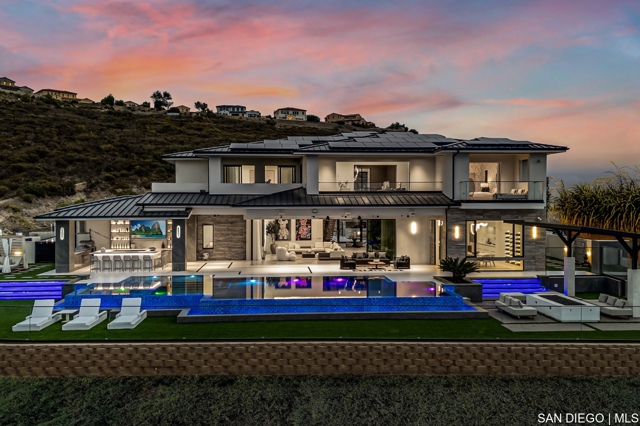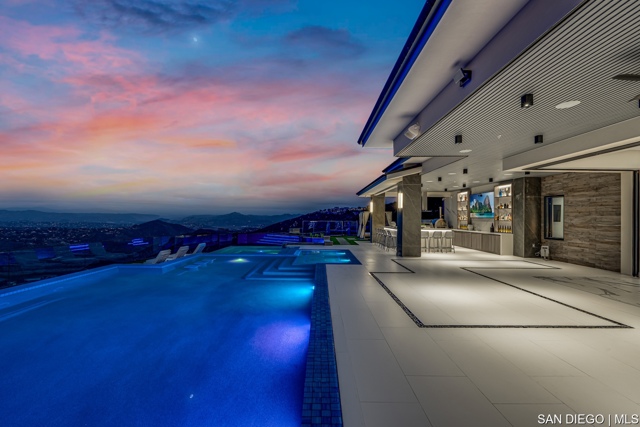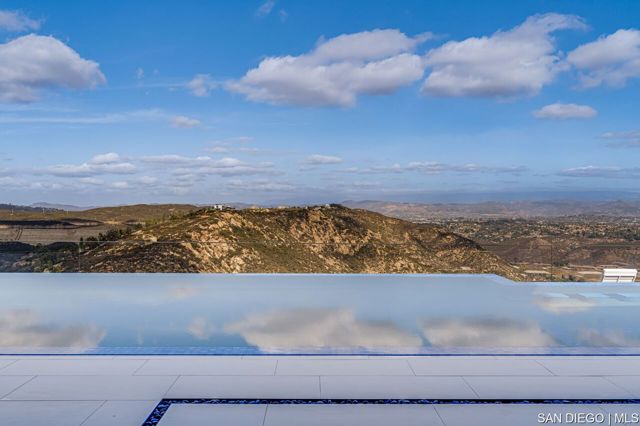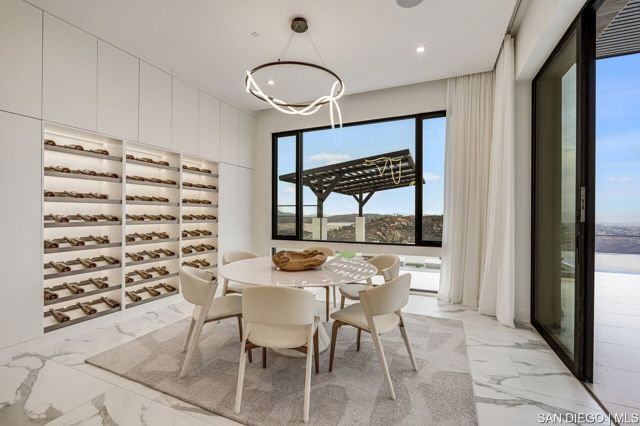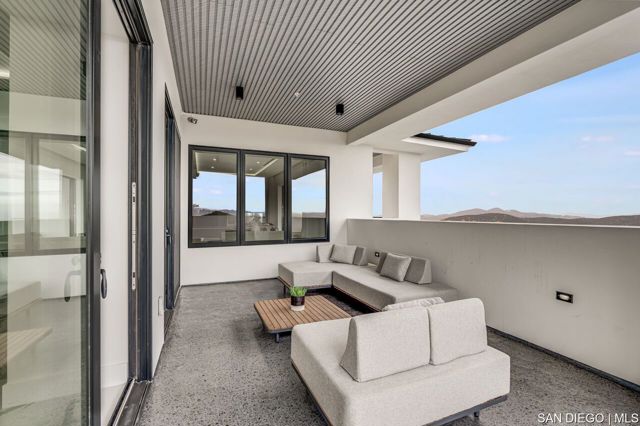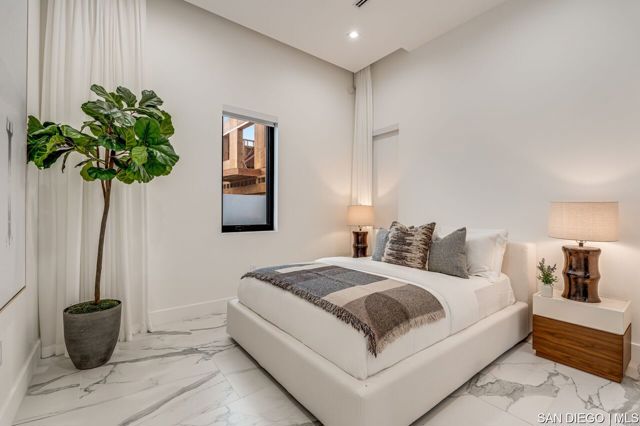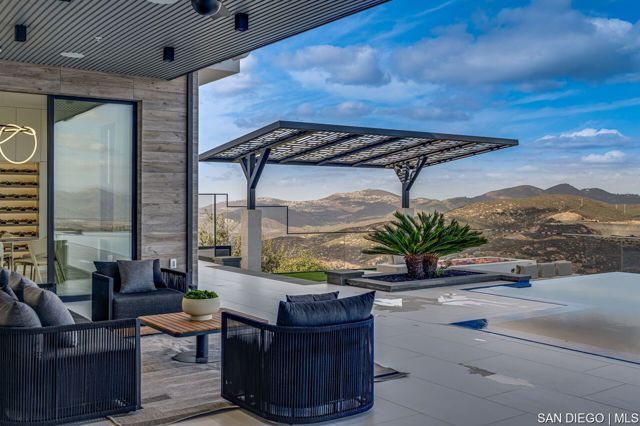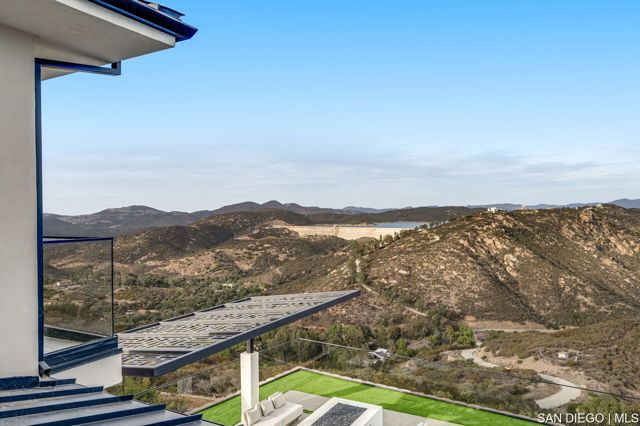Contact Kim Barron
Schedule A Showing
Request more information
- Home
- Property Search
- Search results
- 18386 Avenida Apice, Rancho Santa Fe, CA 92067
- MLS#: SDC0001181SD ( Single Family Residence )
- Street Address: 18386 Avenida Apice
- Viewed: 12
- Price: $5,980,000
- Price sqft: $687
- Waterfront: No
- Year Built: 2025
- Bldg sqft: 8700
- Bedrooms: 6
- Total Baths: 7
- Full Baths: 6
- 1/2 Baths: 1
- Garage / Parking Spaces: 12
- Days On Market: 124
- Additional Information
- County: SAN DIEGO
- City: Rancho Santa Fe
- Zipcode: 92067
- Subdivision: Rancho Santa Fe
- Provided by: The Oppenheim Group
- Contact: Jason Jason

- DMCA Notice
-
DescriptionWelcome to your dream home, a 6 bedroom, 6.5 bathroom masterpiece perched at the highest peak of the prestigious Cielo community in Rancho Santa Fe. Nestled in a quiet cul de sac, this 8,700 sq. ft. new construction blends modern luxury with breathtaking panoramic views. Step through the grand entrance and into a world of elegance, marked by a stunning double staircase and sunlit open concept spaces. Floor to ceiling glass doors seamlessly connect indoor and outdoor living, while granite and porcelain finishes add a touch of sophistication throughout. The gourmet kitchen is a chef's delight, featuring top of the line appliances, a spacious island with bar seating, and ample space for entertaining. The grand primary suite is a true retreat, complete with a private balcony, cozy fireplace, and breathtaking sunset views. Each additional en suite bedroom is thoughtfully designed with custom closet cabinetry for maximum comfort and privacy. The property also includes a versatile 1 bedroom, 1 bathroom ADU with a private entrance, ideal for guests, a home office, or extra living space. Step outside to the ultimate entertainer's backyard, boasting a grand pool, hot tub, covered bar, built in grill with pizza oven, and a cozy fire pit, all set against stunning vistas. Additional highlights include an elevator, a spacious 4 car garage, a golf cart garage, a private driveway, and 65 solar panels on a custom designed metal roof. Located in a gated community with 24 hour guard service, this home offers both security and access to top tier amenities, including clubhouses, shopping, gyms,
Property Location and Similar Properties
All
Similar
Features
Appliances
- Dishwasher
- Microwave
- Refrigerator
- Indoor Grill
Architectural Style
- Modern
Association Amenities
- Security
Association Fee
- 670.00
Association Fee Frequency
- Monthly
Construction Materials
- Stucco
- Concrete
Cooling
- Central Air
Country
- US
Days On Market
- 41
Eating Area
- Area
- Family Kitchen
Fencing
- New Condition
Fireplace Features
- Living Room
- Primary Bedroom
Garage Spaces
- 4.00
Heating
- Natural Gas
- Fireplace(s)
- Forced Air
Laundry Features
- Gas Dryer Hookup
- Common Area
- Inside
Levels
- Two
Parcel Number
- 2646703400
Parking Features
- Driveway
Pool Features
- In Ground
- Private
Property Type
- Single Family Residence
Roof
- Metal
Sewer
- Unknown
Subdivision Name Other
- Rancho Santa Fe
Uncovered Spaces
- 8.00
View
- Mountain(s)
- Panoramic
Views
- 12
Water Source
- Public
Year Built
- 2025
Zoning
- [R-1:SINGL
Based on information from California Regional Multiple Listing Service, Inc. as of Dec 10, 2025. This information is for your personal, non-commercial use and may not be used for any purpose other than to identify prospective properties you may be interested in purchasing. Buyers are responsible for verifying the accuracy of all information and should investigate the data themselves or retain appropriate professionals. Information from sources other than the Listing Agent may have been included in the MLS data. Unless otherwise specified in writing, Broker/Agent has not and will not verify any information obtained from other sources. The Broker/Agent providing the information contained herein may or may not have been the Listing and/or Selling Agent.
Display of MLS data is usually deemed reliable but is NOT guaranteed accurate.
Datafeed Last updated on December 10, 2025 @ 12:00 am
©2006-2025 brokerIDXsites.com - https://brokerIDXsites.com


