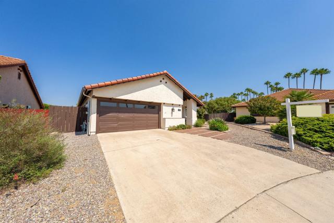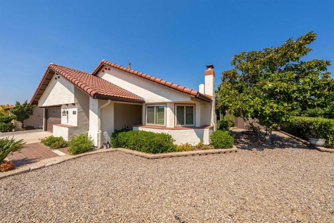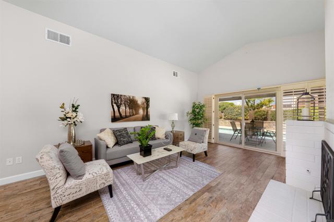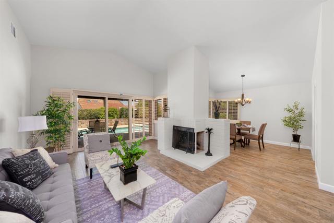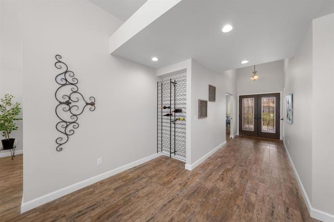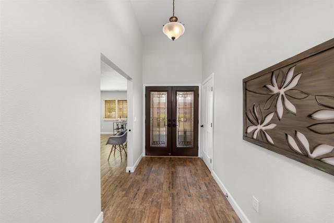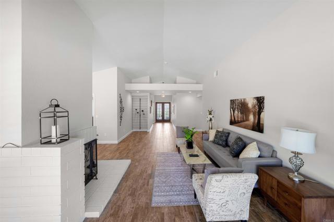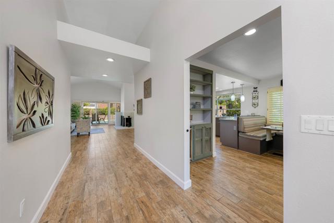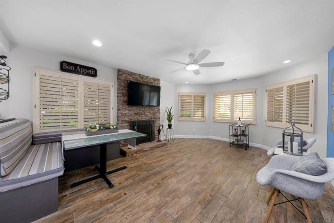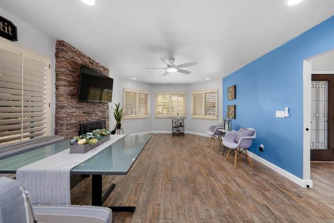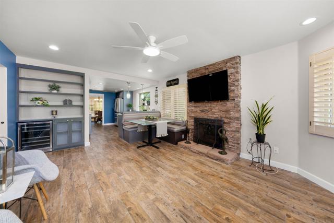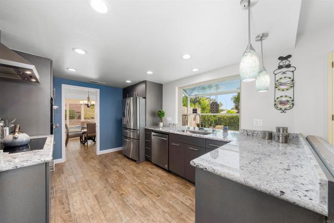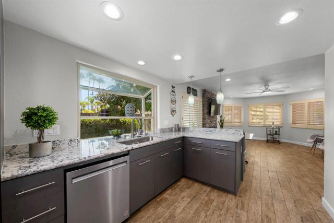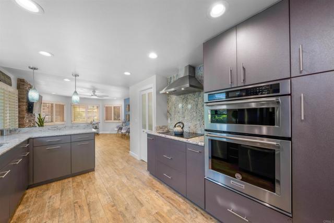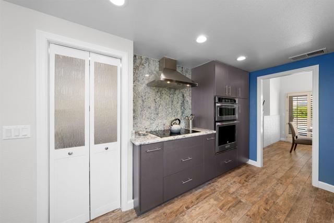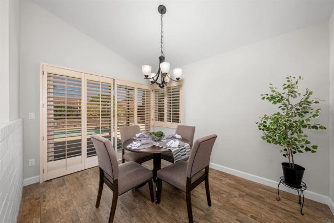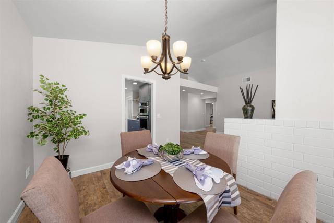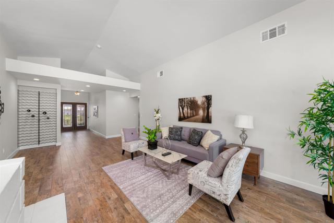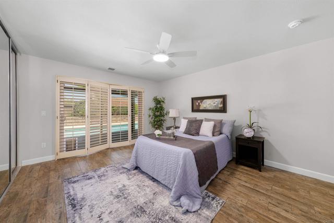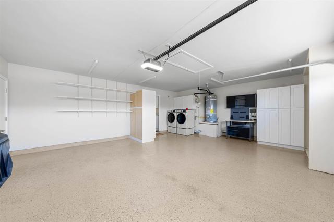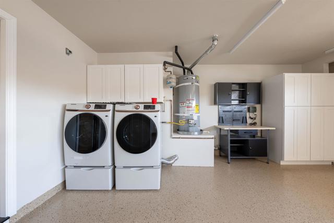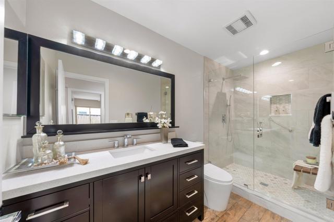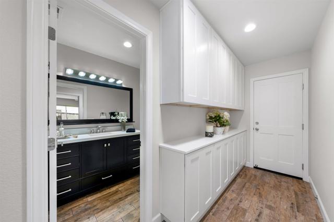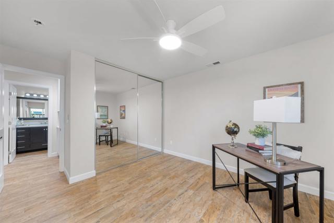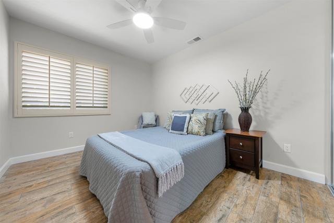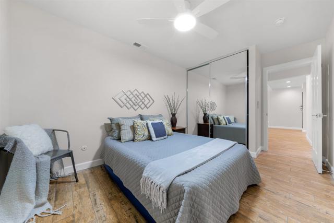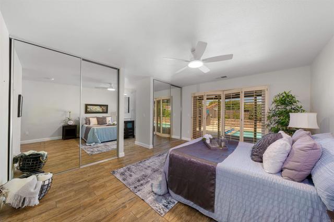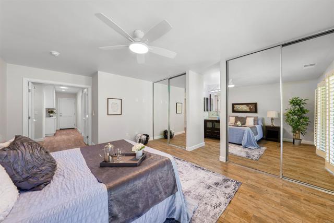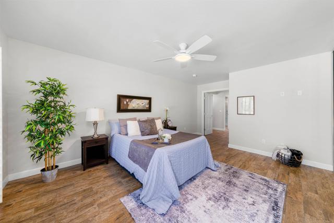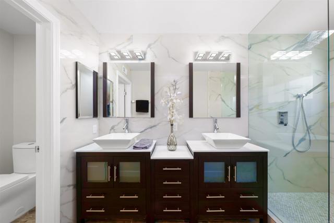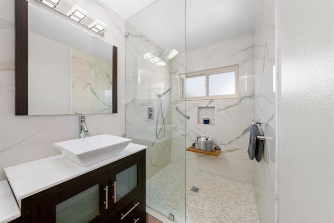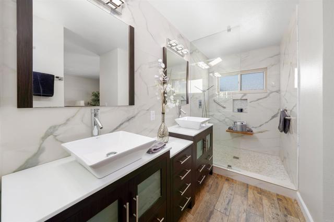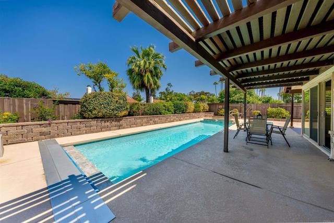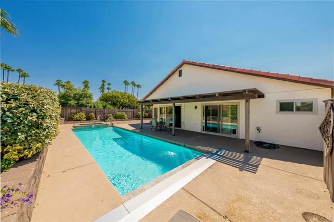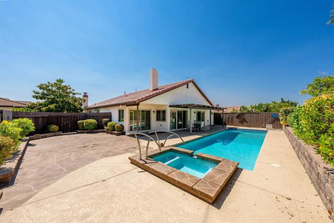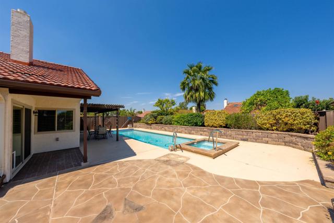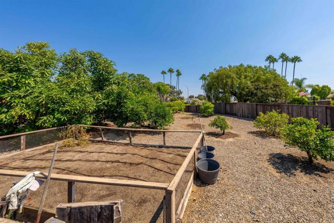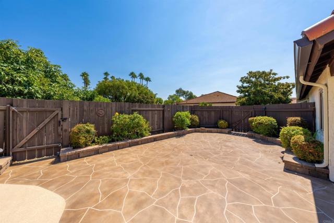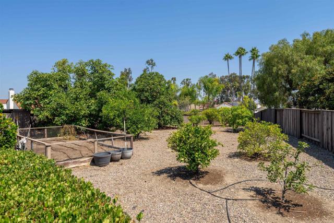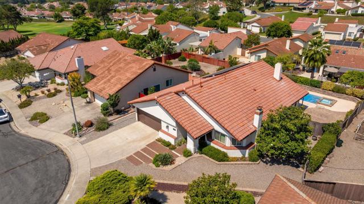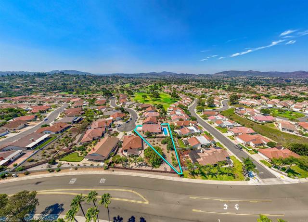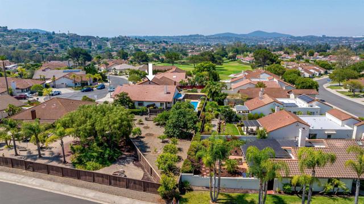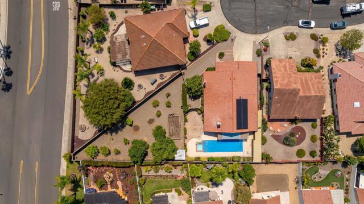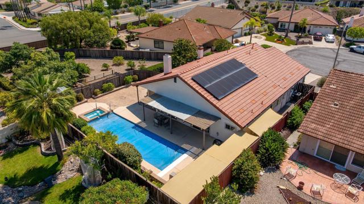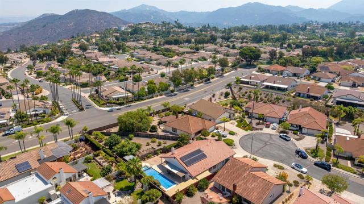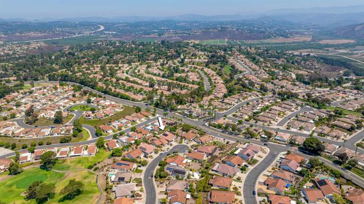Contact Kim Barron
Schedule A Showing
Request more information
- Home
- Property Search
- Search results
- 17780 Cumana Terrace, San Diego, CA 92128
- MLS#: PTP2506063 ( Single Family Residence )
- Street Address: 17780 Cumana Terrace
- Viewed: 10
- Price: $1,249,900
- Price sqft: $683
- Waterfront: Yes
- Wateraccess: Yes
- Year Built: 1980
- Bldg sqft: 1831
- Bedrooms: 3
- Total Baths: 2
- Full Baths: 2
- Garage / Parking Spaces: 4
- Days On Market: 101
- Additional Information
- County: SAN DIEGO
- City: San Diego
- Zipcode: 92128
- District: San Diego Unified
- Elementary School: CHAPAR
- Middle School: BHGMID
- High School: RBO
- Provided by: Heartland Real Estate
- Contact: Frank Frank

- DMCA Notice
-
DescriptionRemodeled & Move In Ready! Step into luxury and comfort in this recently remodeled & upgraded 3 bedroom, 2 bath home designed for easy living and elegant entertaining. Every detail has been thoughtfully updated from the custom double glass entry doors generating a stunning first impression to the designer tile wood look flooring to beautifully renewed baths creating a fresh, modern feel throughout. Inside, enjoy a spacious living room with fireplace, a separate and welcoming family room with another fireplace & a convenient wine frig both featuring high ceilings enhancing the open, airy atmosphere. A gourmet kitchen with new cabinets, spacious quartz countertops, all new double oven, smooth top range, dishwasher & refrigerator all enhanced with a bay window & recessed lighting adjacent to the formal dining room with Plantation Shutters framing the back patio, pool & spa. The Primary Suite is a retreat of its own, offering double closets, mirrored doors & a spa like bath with dual sinks & a separate water closet and ceiling fans throughout keep every room comfortable. The 2 car attached garage is finished with a gleaming floor, a work area and extra storage. Step out back through one of three sliding glass doors to your private backyard oasis: covered patio, lap pool with automated cover, spa, a sunny side patio EVEN a separate fenced garden & orchard. Producing avocado, apple, lemon, orange & grapefruit trees plus a raised garden bed, perfect for homegrown delights. The lot is beautifully landscaped for low maintenance assuring you more time to enjoy all that is here. This is more than a home. It's a lifestyle placed on a cul de sac lot in a wonderfully welcoming 55+ community.
Property Location and Similar Properties
All
Similar
Features
Assessments
- Unknown
Association Amenities
- Banquet Facilities
- Barbecue
- Biking Trails
- Management
- Pool
- Recreation Room
- Tennis Court(s)
- Pickleball
Association Fee
- 43.00
Association Fee Frequency
- Monthly
Below Grade Finished Area
- 0.00
Carport Spaces
- 0.00
Common Walls
- No Common Walls
Cooling
- Central Air
Country
- US
Direction Faces
- Southeast
Elementary School
- CHAPAR
Elementaryschool
- Chaparrel
Entry Location
- Front Entry Hall
Fireplace Features
- Family Room
- Gas
- Living Room
Garage Spaces
- 2.00
High School
- RBOHS
Highschool
- Rancho Bernardo
Laundry Features
- Electric Dryer Hookup
- In Garage
- Washer Hookup
Levels
- One
Living Area Source
- Assessor
Lockboxtype
- SentriLock
Lot Dimensions Source
- Assessor
Lot Features
- Back Yard
- Cul-De-Sac
- Front Yard
- Garden
- Lot 10000-19999 Sqft
- Irregular Lot
- Level
- Planned Unit Development
- Rocks
- Sprinkler System
Middle School
- BHGMID
Middleorjuniorschool
- Bernardo Heights
Parcel Number
- 2724902400
Parking Features
- Direct Garage Access
- Driveway
- Concrete
- Garage
- Garage Faces Front
- Garage - Single Door
- Garage Door Opener
- Off Street
- On Site
- Private
- Side by Side
Patio And Porch Features
- Covered
- Front Porch
- Slab
Pool Features
- Exercise Pool
- Filtered
- Gunite
- In Ground
- Pool Cover
- Private
Property Type
- Single Family Residence
Property Condition
- Turnkey
- Updated/Remodeled
Road Frontage Type
- City Street
Road Surface Type
- Paved
Roof
- Tile
School District
- San Diego Unified
Sewer
- Public Sewer
Spa Features
- Gunite
- Heated
- Private
Subdivision Name Other
- Oaks North Estates Unit #1
Uncovered Spaces
- 2.00
Utilities
- See Remarks
- Cable Connected
- Electricity Connected
View
- None
Views
- 10
Virtual Tour Url
- https://www.propertypanorama.com/instaview/crmls/PTP2506063
Window Features
- Bay Window(s)
- Custom Covering
- Double Pane Windows
- Plantation Shutters
- Screens
- Skylight(s)
Year Built
- 1980
Year Built Source
- Assessor
Zoning
- Single Family Residential
Based on information from California Regional Multiple Listing Service, Inc. as of Nov 17, 2025. This information is for your personal, non-commercial use and may not be used for any purpose other than to identify prospective properties you may be interested in purchasing. Buyers are responsible for verifying the accuracy of all information and should investigate the data themselves or retain appropriate professionals. Information from sources other than the Listing Agent may have been included in the MLS data. Unless otherwise specified in writing, Broker/Agent has not and will not verify any information obtained from other sources. The Broker/Agent providing the information contained herein may or may not have been the Listing and/or Selling Agent.
Display of MLS data is usually deemed reliable but is NOT guaranteed accurate.
Datafeed Last updated on November 17, 2025 @ 12:00 am
©2006-2025 brokerIDXsites.com - https://brokerIDXsites.com


