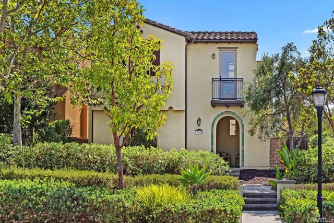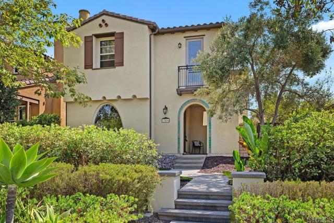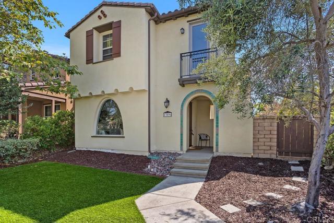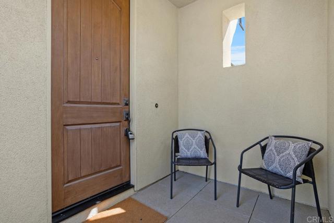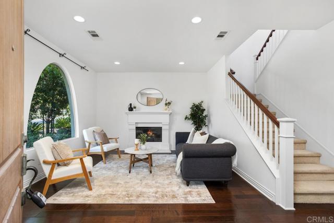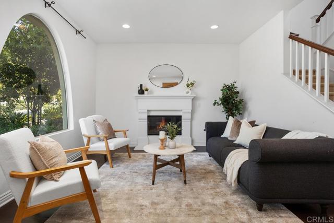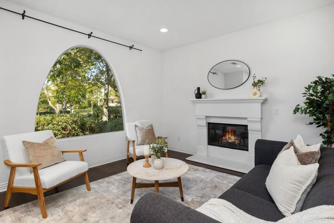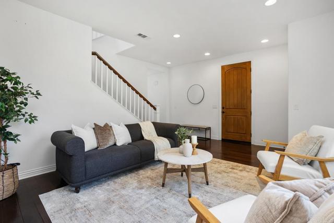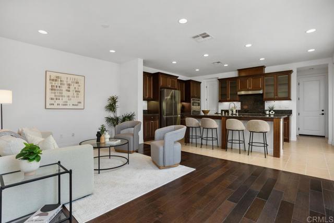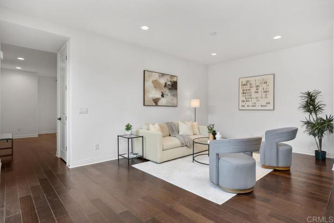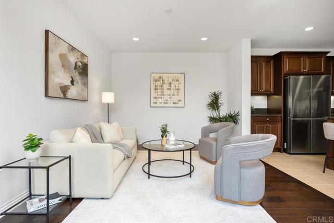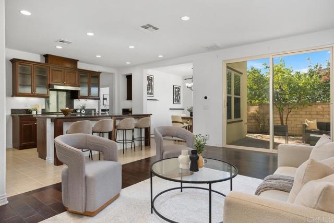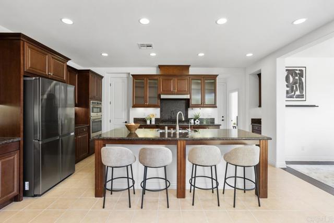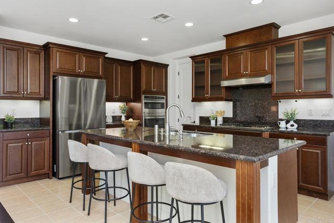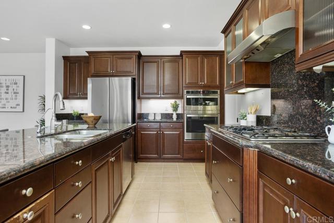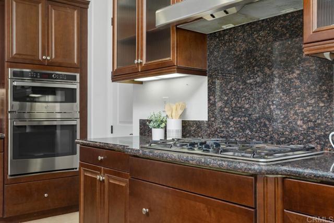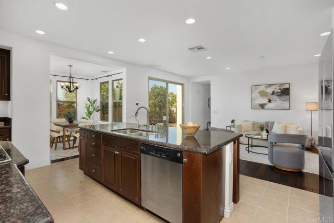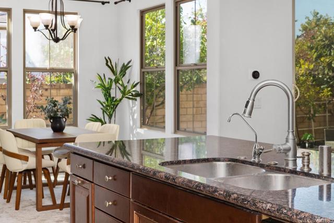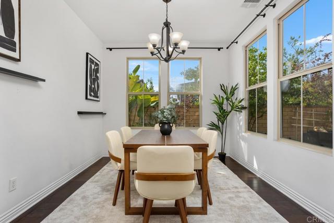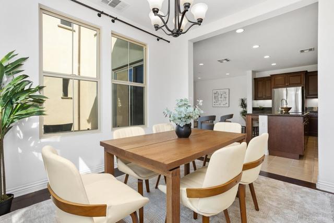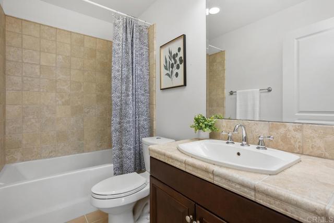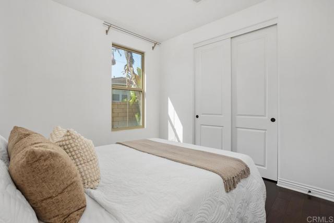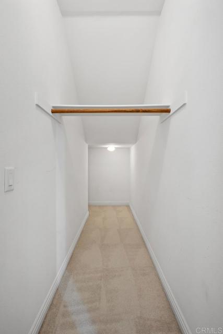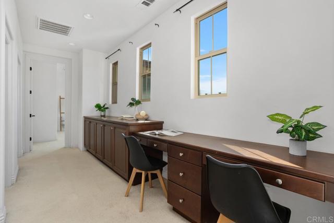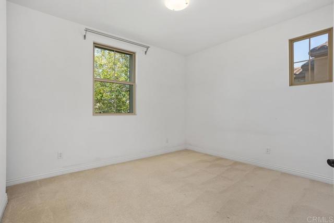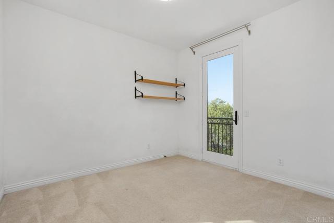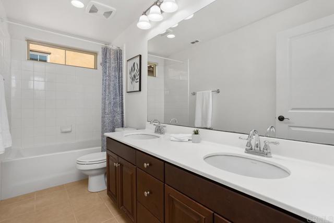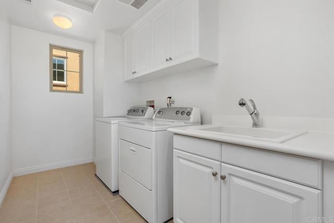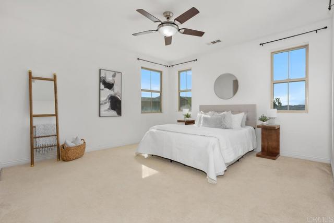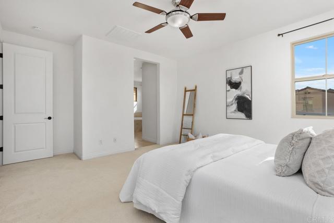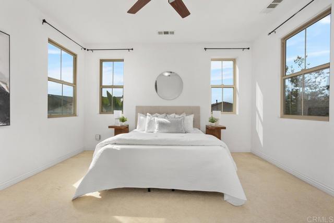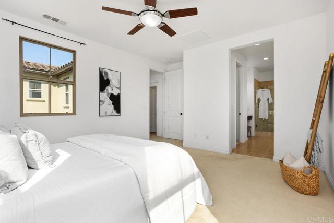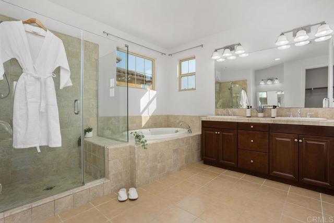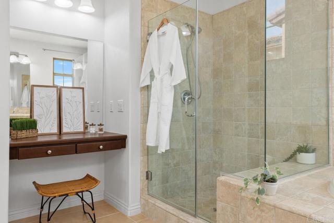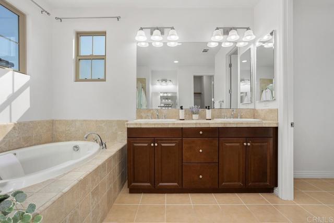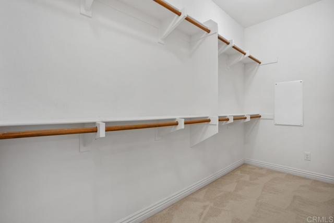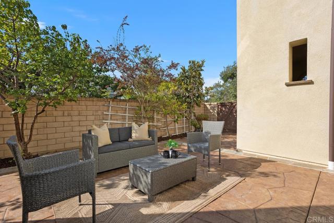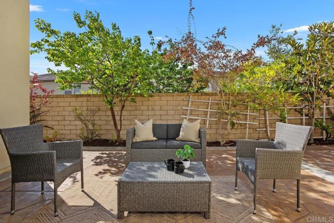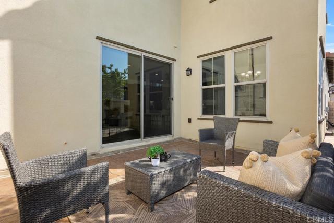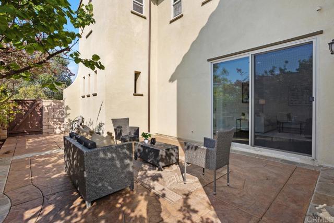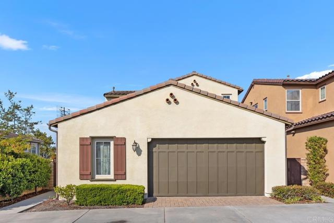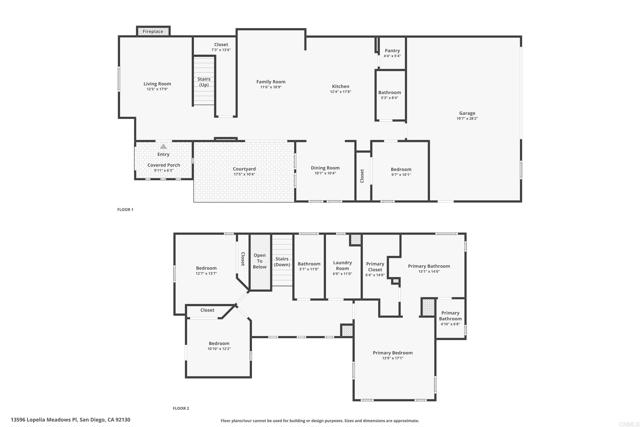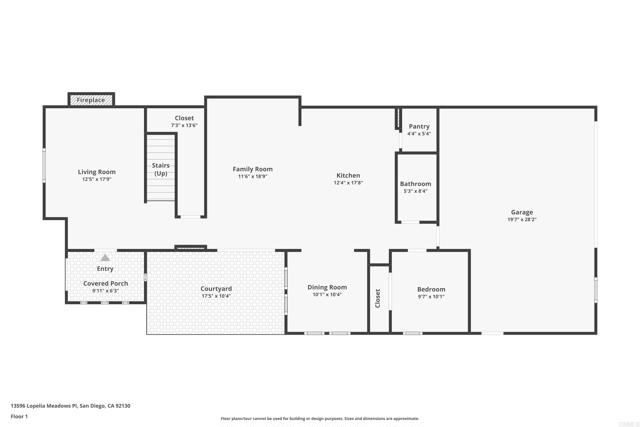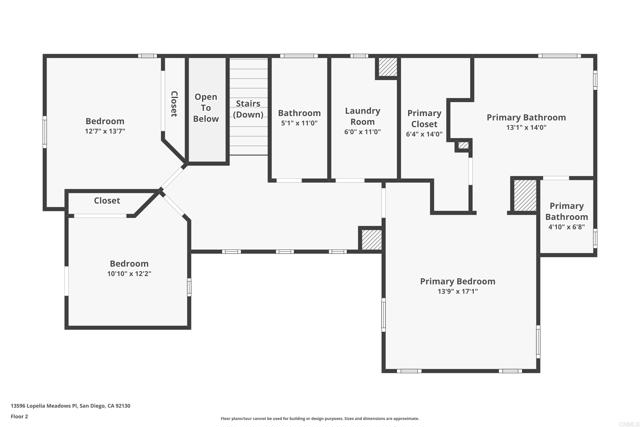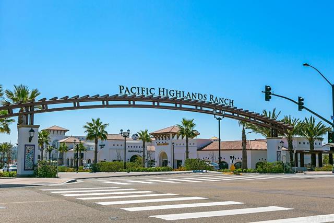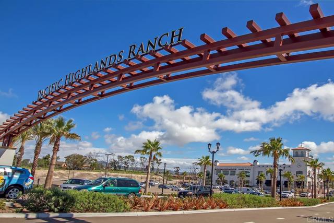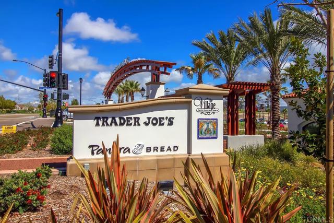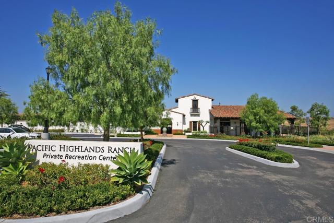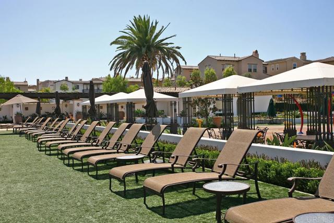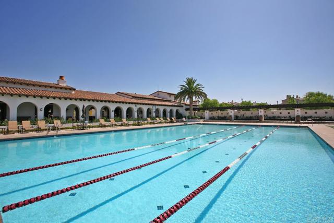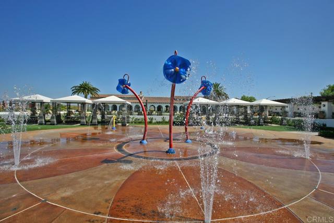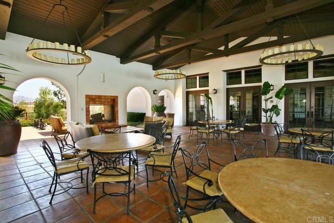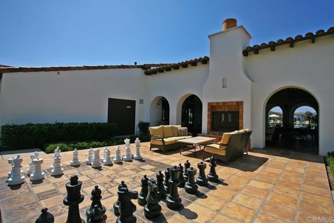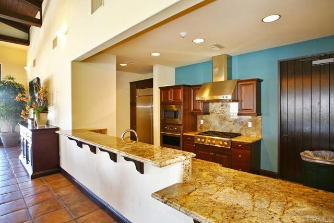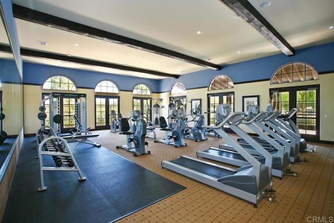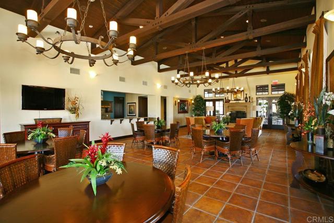Contact Kim Barron
Schedule A Showing
Request more information
- Home
- Property Search
- Search results
- 13596 Lopelia Meadows Pl, San Diego, CA 92130
- MLS#: NDP2507856 ( Single Family Residence )
- Street Address: 13596 Lopelia Meadows Pl
- Viewed: 8
- Price: $2,160,000
- Price sqft: $914
- Waterfront: Yes
- Wateraccess: Yes
- Year Built: 2011
- Bldg sqft: 2362
- Bedrooms: 4
- Total Baths: 3
- Full Baths: 3
- Garage / Parking Spaces: 2
- Days On Market: 35
- Additional Information
- County: SAN DIEGO
- City: San Diego
- Zipcode: 92130
- District: San Dieguito Union
- Elementary School: SORELE
- Middle School: PTLMID
- High School: CCA
- Provided by: Sun & Company Inc
- Contact: Mike Mike

- DMCA Notice
-
DescriptionPerfectly located in the highly sought after Pacific Highlands Ranch community of Carmel Valley, this exceptional, beautiful turnkey home blends sophisticated finishes with everyday practicality, offering a rare combination of luxury and prime living. Built in 2011, boasting 4 bedrooms and 3 full baths across a spacious 2,362 sqft of open modern layout, this well maintained residence offers well designed living space with thoughtful upgrades and a versatile floor plan perfect for modern lifestyles. The thoughtful front yard landscaping creates a private outdoor retreat, adding both charm and privacy. Step through the front yard into a light filled interior with rich hardwood flooring, elegant finishes, and a warm, welcoming atmosphere. The main level features a full bedroom and bathroomideal for guests, multigeneration living or a private office. The open concept layout seamlessly connects the living room, dining area, and family room with a cozy fireplace, offering an inviting space for everyday living and entertaining. The chefs kitchen is equipped with stainless steel appliances, granite countertops, ample cabinetry, and a center island for meal prep or casual dining. Large windows throughout bring in abundant natural light and provide serene views of the private courtyard and landscaped surroundings. Upstairs, youll find three bedrooms, including a spacious primary suite with a walk in closet and spa like bath featuring dual vanities, soaking tub, and separate shower. A convenient second floor laundry room adds function and ease to daily routines. The home also includes a two car attached garage plus a storage space, and energy efficient features throughout. Located within walking distance to award winning schoolsSolana Ranch Elementary, Pacific Trails Middle, and Canyon Crest Academythis home also offers easy access to shopping, dining, parks, trails, and the best of Carmel Valley living. You'll also have access to resort style amenities including a clubhouse, pool, spa, fitness center, BBQ and more. This move in ready home offers timeless design, modern upgrades, and an unbeatable locationdont miss your opportunity to own in one of San Diegos most desirable neighborhoods.
Property Location and Similar Properties
All
Similar
Features
Appliances
- Convection Oven
- Dishwasher
- Freezer
- Disposal
- Gas Oven
- Gas Cooktop
- Ice Maker
- Microwave
- Range Hood
- Refrigerator
- Water Heater
Assessments
- CFD/Mello-Roos
Association Amenities
- Barbecue
- Clubhouse
- Controlled Access
- Pet Rules
- Picnic Area
- Pool
- Spa/Hot Tub
Association Fee
- 103.00
Association Fee2
- 84.00
Association Fee2 Frequency
- Monthly
Association Fee Frequency
- Monthly
Common Walls
- No Common Walls
Cooling
- Central Air
Elementary School
- SORELE
Elementaryschool
- Solana Ranch
Entry Location
- First Floor
Fireplace Features
- Living Room
Garage Spaces
- 2.00
High School
- CCAHS
Highschool
- Canyon Crest Academy
Laundry Features
- Dryer Included
- Washer Included
Levels
- Two
Living Area Source
- Public Records
Lockboxtype
- SentriLock
Lot Features
- Front Yard
- Garden
- Landscaped
- Sprinkler System
- Yard
Middle School
- PTLMID
Middleorjuniorschool
- Pacific Trails
Parcel Number
- 3052212400
Parking Features
- Garage
- Garage Faces Rear
Pool Features
- Association
- Community
- In Ground
Property Type
- Single Family Residence
School District
- San Dieguito Union
Sewer
- Public Sewer
View
- Neighborhood
Virtual Tour Url
- https://www.zillow.com/view-imx/05113c6a-a1a4-48b5-b2c0-694b63d5e72a?setAttribution=mls&wl=true&initialViewType=pano&utm_source=dashboard
Year Built
- 2011
Zoning
- R-1
Based on information from California Regional Multiple Listing Service, Inc. as of Sep 12, 2025. This information is for your personal, non-commercial use and may not be used for any purpose other than to identify prospective properties you may be interested in purchasing. Buyers are responsible for verifying the accuracy of all information and should investigate the data themselves or retain appropriate professionals. Information from sources other than the Listing Agent may have been included in the MLS data. Unless otherwise specified in writing, Broker/Agent has not and will not verify any information obtained from other sources. The Broker/Agent providing the information contained herein may or may not have been the Listing and/or Selling Agent.
Display of MLS data is usually deemed reliable but is NOT guaranteed accurate.
Datafeed Last updated on September 12, 2025 @ 12:00 am
©2006-2025 brokerIDXsites.com - https://brokerIDXsites.com


