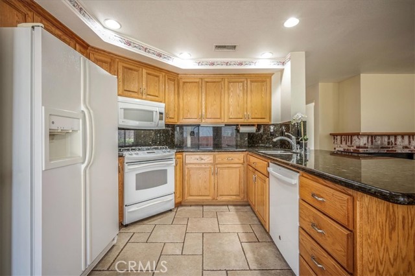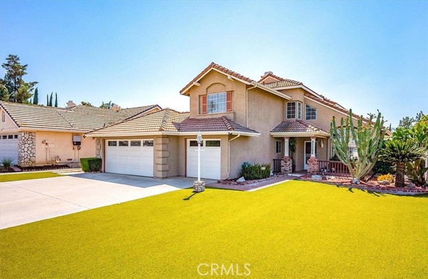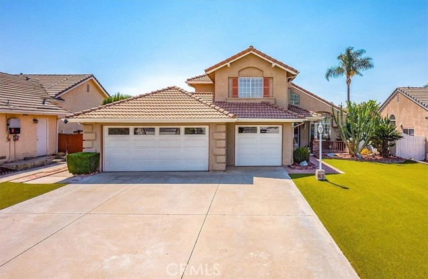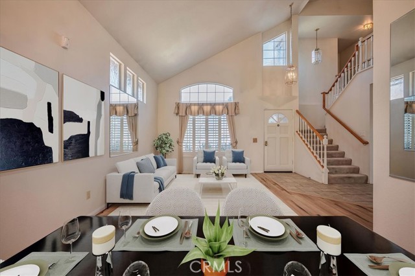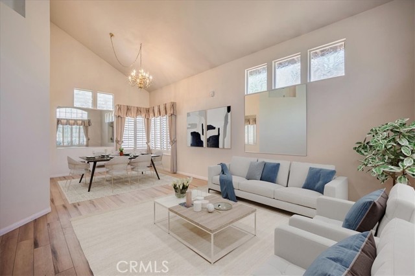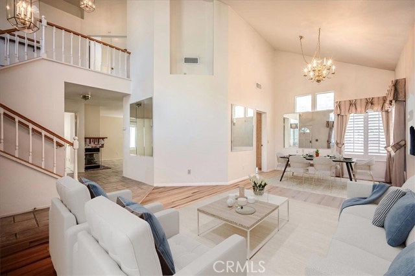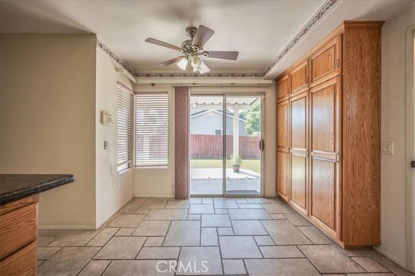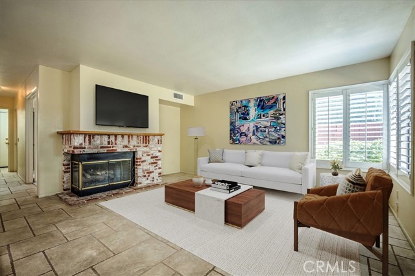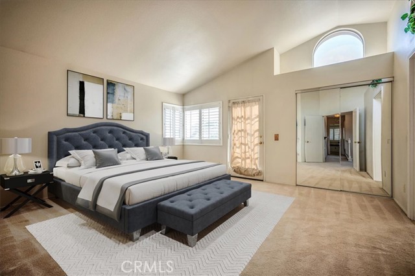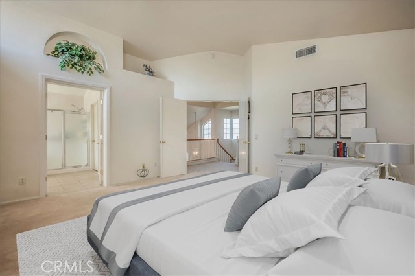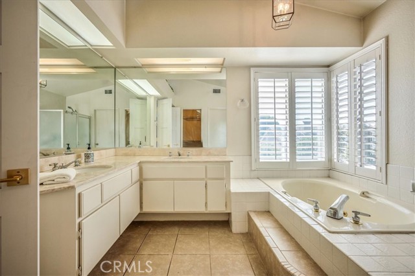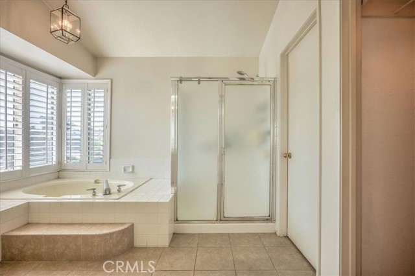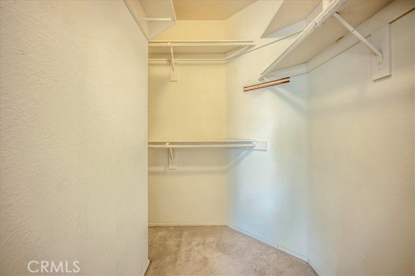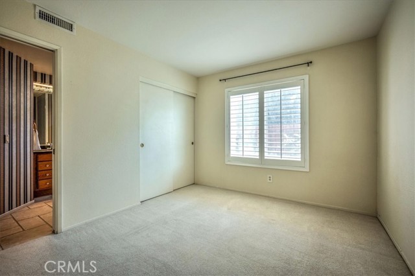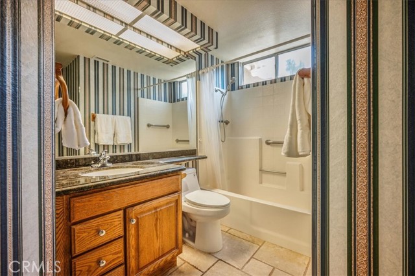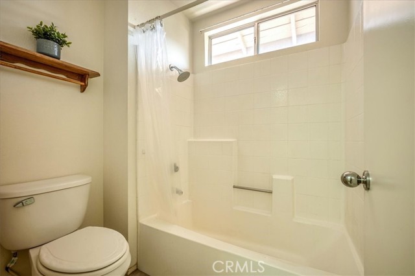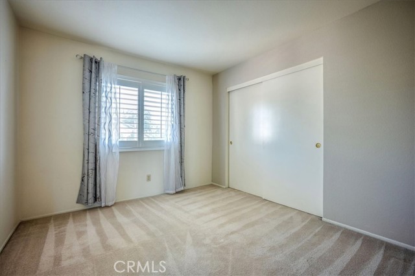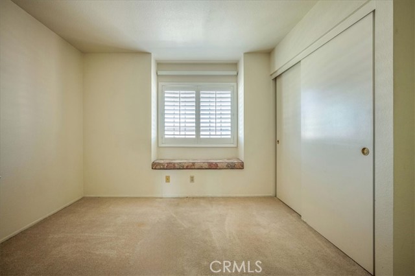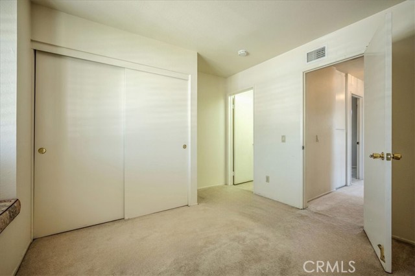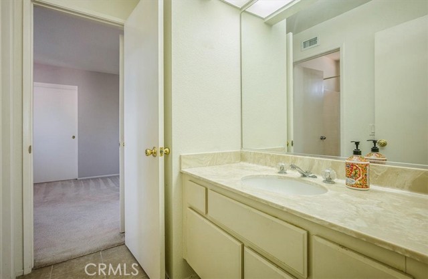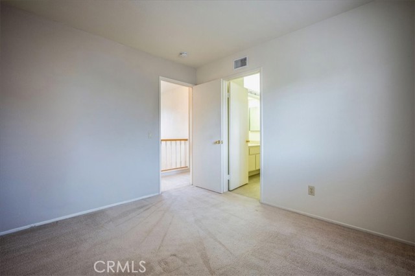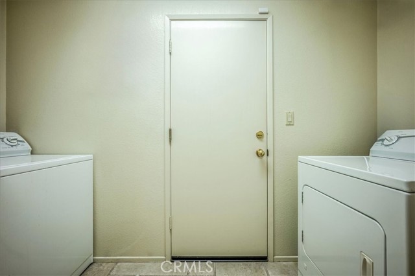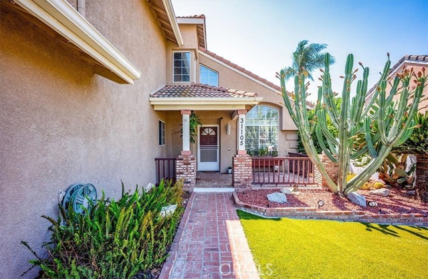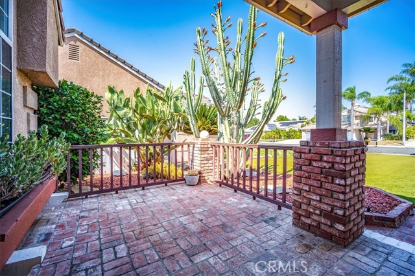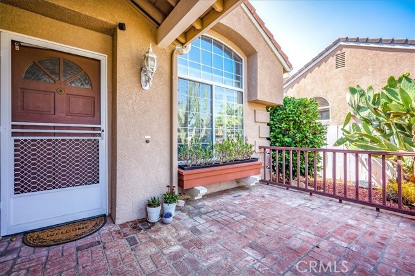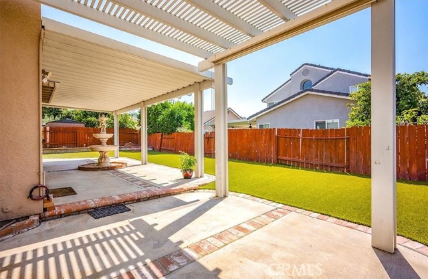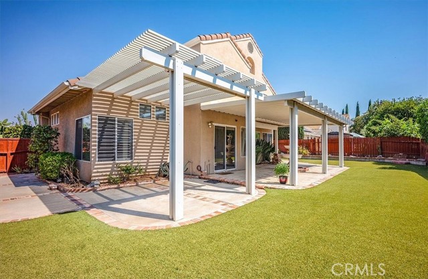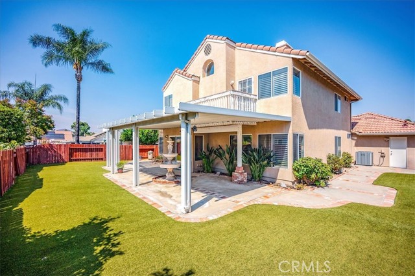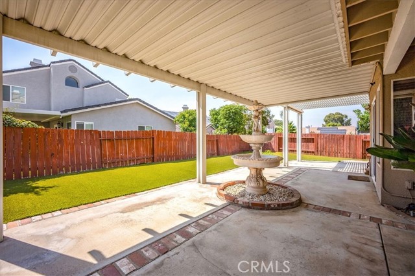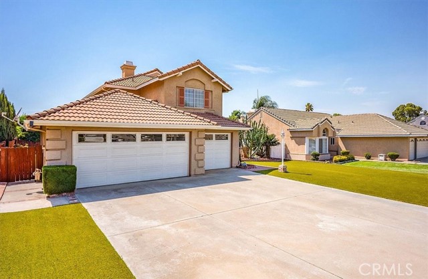Contact Kim Barron
Schedule A Showing
Request more information
- Home
- Property Search
- Search results
- 31105 Willowood Way, Menifee, CA 92584
- MLS#: SW25178735 ( Single Family Residence )
- Street Address: 31105 Willowood Way
- Viewed: 2
- Price: $629,900
- Price sqft: $300
- Waterfront: Yes
- Wateraccess: Yes
- Year Built: 1990
- Bldg sqft: 2100
- Bedrooms: 4
- Total Baths: 3
- Full Baths: 3
- Garage / Parking Spaces: 3
- Days On Market: 158
- Additional Information
- County: RIVERSIDE
- City: Menifee
- Zipcode: 92584
- District: Menifee Union
- Elementary School: CALKIR
- Middle School: BELMOU
- High School: HERITA
- Provided by: First Team Real Estate
- Contact: Michele Michele

- DMCA Notice
-
DescriptionWelcome to 31105 Willowood, in Menifee, where you will find a beautiful 4 bedroom, 3 bath home. The front of the house has a cute brick patio welcoming you to the entrance of your new home. You enter into a large formal living room connected to a formal dining room. The kitchen is also attached and flows into the secondary living room, which has a fireplace. There are large windows throughout the home. Open the double doors on the main floor to discover the bright and airy, hard to find 1 bedroom,1 bath. The Primary suite is located upstairs and has a door leading out to a deck, a walk in closet, a large bathroom with a tub, a separate shower, and is down the hallway from the two other bedrooms and bathrooms. The laundry room, located inside, features a sink and is conveniently situated next to a 3 car garage with ample cabinet space. The backyard is an oasis. Covered patio, brick, and concrete with very little yard work. You'll be able to relax, drink your coffee or wine, and enjoy your backyard. This home is a dream come true!
Property Location and Similar Properties
All
Similar
Features
Accessibility Features
- 2+ Access Exits
- Parking
Appliances
- Dishwasher
- Disposal
- Microwave
- Water Heater
Assessments
- Special Assessments
Association Amenities
- Call for Rules
Association Fee
- 45.00
Association Fee Frequency
- Monthly
Commoninterest
- Planned Development
Common Walls
- No Common Walls
Construction Materials
- Brick
- Concrete
- Drywall Walls
Cooling
- Central Air
Country
- US
Days On Market
- 59
Eating Area
- Breakfast Counter / Bar
- Family Kitchen
- In Family Room
- Dining Room
- In Kitchen
Electric
- Standard
Elementary School
- CALKIR
Elementaryschool
- Callie Kirkpatrick
Fencing
- Wood
Fireplace Features
- Family Room
Garage Spaces
- 3.00
Heating
- Central
High School
- HERITA
Highschool
- Heritage
Inclusions
- Refrigerator
- Washer
- Garage Cabinets
- Fountain
Interior Features
- Balcony
- High Ceilings
- Open Floorplan
- Storage
- Two Story Ceilings
Laundry Features
- Individual Room
- Inside
- Washer Hookup
Levels
- Two
Living Area Source
- Assessor
Lockboxtype
- Supra
Lockboxversion
- Supra BT LE
Lot Features
- 0-1 Unit/Acre
- Back Yard
- Front Yard
- Level with Street
- Level
Middle School
- BELMOU
Middleorjuniorschool
- Bell Mountain
Parcel Number
- 372012018
Parking Features
- Direct Garage Access
- Driveway
- Concrete
- Paved
- Driveway Level
- Garage
- Garage Faces Front
- Garage - Three Door
- Garage Door Opener
- Golf Cart Garage
- On Site
- Parking Space
- Private
Patio And Porch Features
- Brick
- Concrete
- Covered
- Patio
- Porch
- Front Porch
- Rear Porch
Pool Features
- None
Postalcodeplus4
- 8730
Property Type
- Single Family Residence
Road Surface Type
- Paved
Roof
- Tile
School District
- Menifee Union
Security Features
- Fire and Smoke Detection System
Sewer
- Public Sewer
Spa Features
- None
Utilities
- Electricity Connected
- Sewer Connected
- Water Connected
View
- City Lights
- Neighborhood
Water Source
- Public
Year Built
- 1990
Year Built Source
- Assessor
Zoning
- R-1
Based on information from California Regional Multiple Listing Service, Inc. as of Jan 13, 2026. This information is for your personal, non-commercial use and may not be used for any purpose other than to identify prospective properties you may be interested in purchasing. Buyers are responsible for verifying the accuracy of all information and should investigate the data themselves or retain appropriate professionals. Information from sources other than the Listing Agent may have been included in the MLS data. Unless otherwise specified in writing, Broker/Agent has not and will not verify any information obtained from other sources. The Broker/Agent providing the information contained herein may or may not have been the Listing and/or Selling Agent.
Display of MLS data is usually deemed reliable but is NOT guaranteed accurate.
Datafeed Last updated on January 13, 2026 @ 12:00 am
©2006-2026 brokerIDXsites.com - https://brokerIDXsites.com


